KEEP UP WITH OUR DAILY AND WEEKLY NEWSLETTERS
PRODUCT LIBRARY
we're getting ready for the pre-opening launching today until friday, with public access scheduled for the 20th.
connections: 5
watch our livestream talk with BMW Design at 19:15 CEST on monday 15 april, featuring alice rawsthorn and holger hampf in conversation.
connections: +300
the solo show features five collections, each inspired by a natural and often overlooked occurence, like pond dipping and cloud formations.
discover our guide to milan design week 2024, the week in the calendar where the design world converges on the italian city.
connections: 30
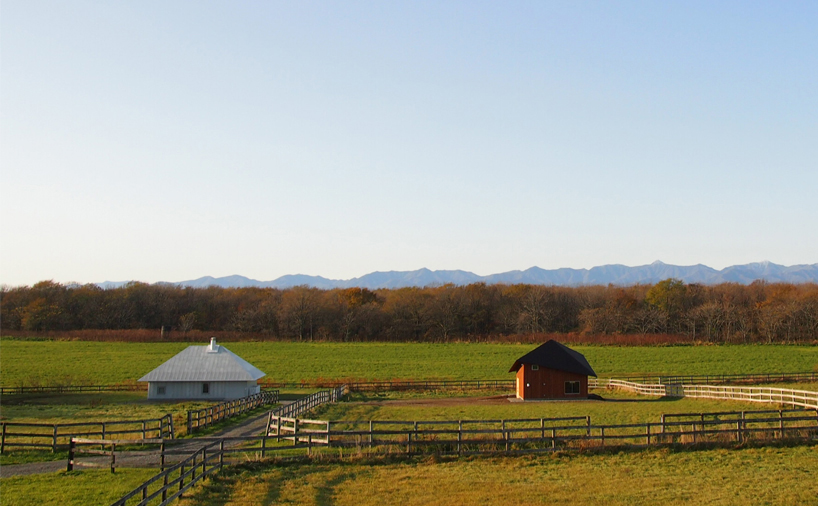
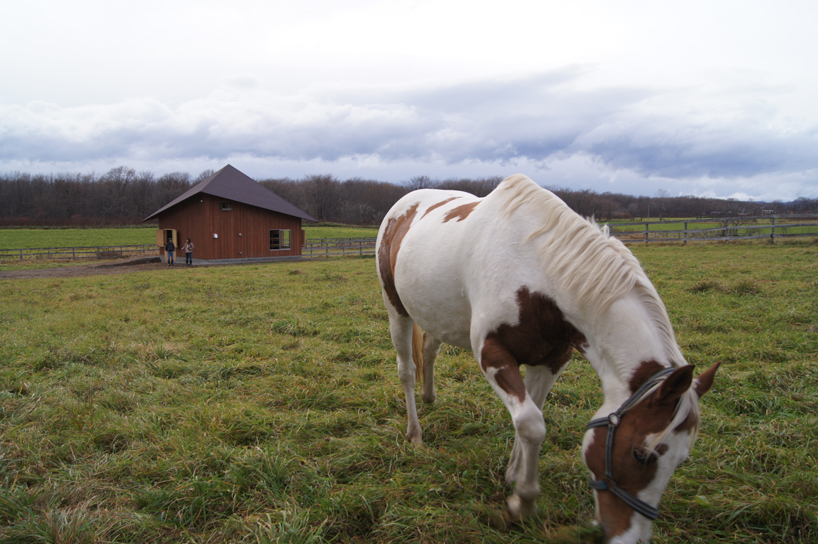 one of the permanent residents
one of the permanent residents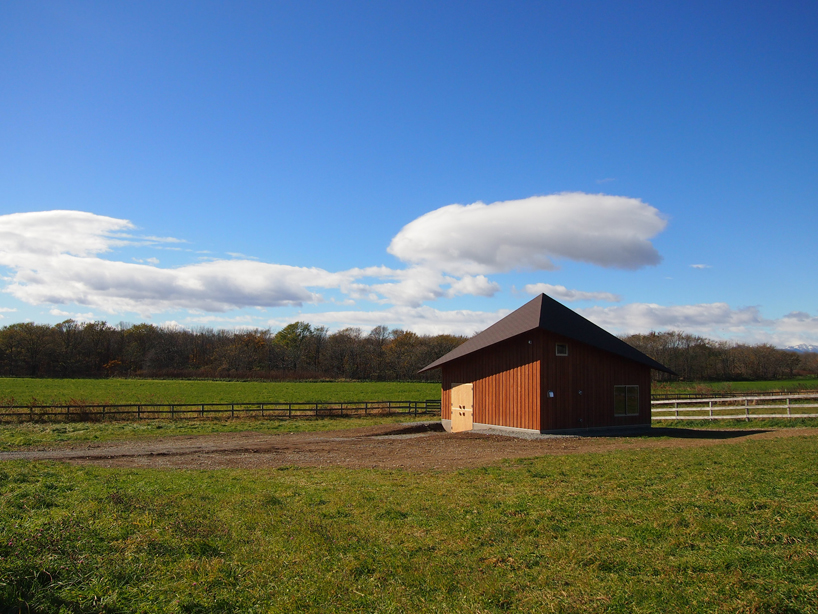 the barn house in its pristine landscape
the barn house in its pristine landscape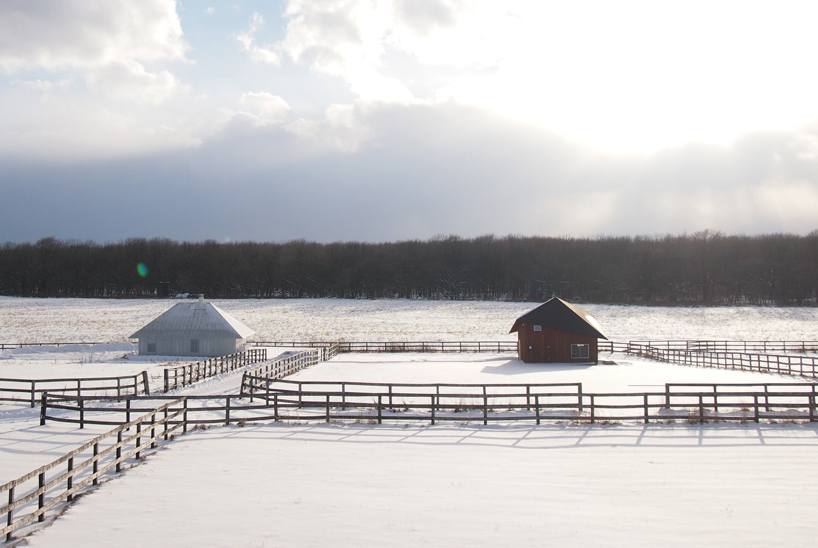 the first winter snow
the first winter snow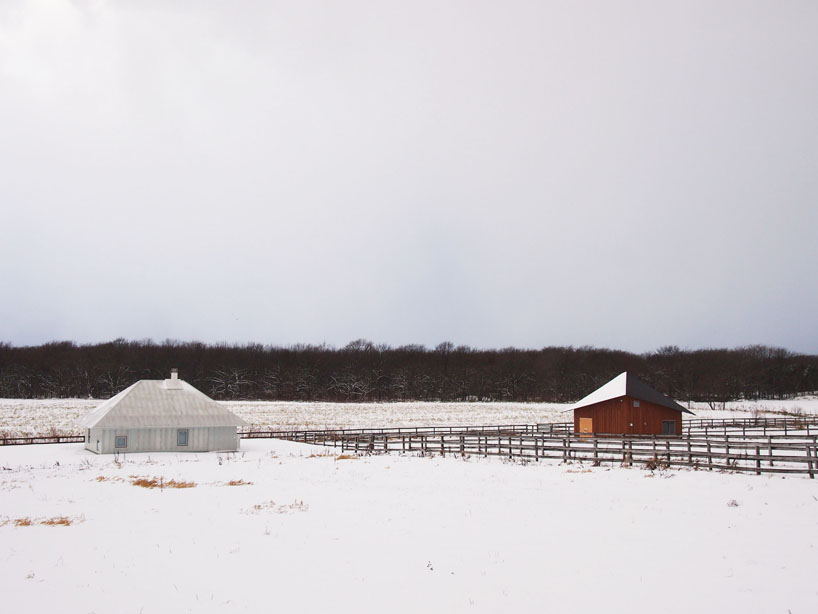 relationship to kengo kuma’s building
relationship to kengo kuma’s building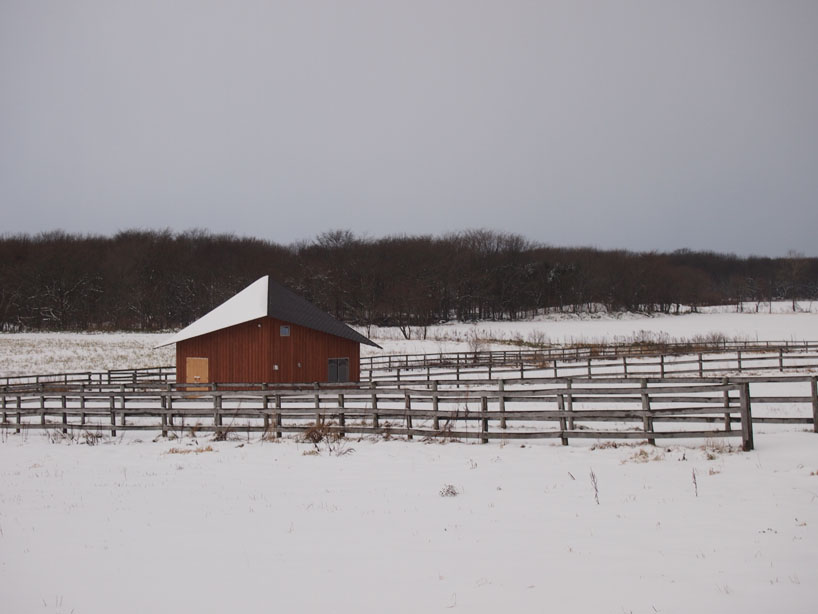 during the first snow, winter 2012/13
during the first snow, winter 2012/13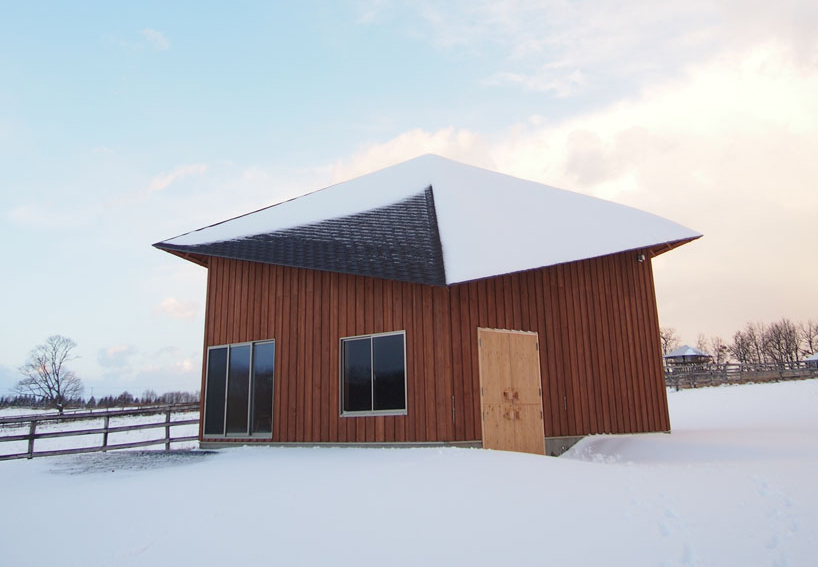 entry in the snow
entry in the snow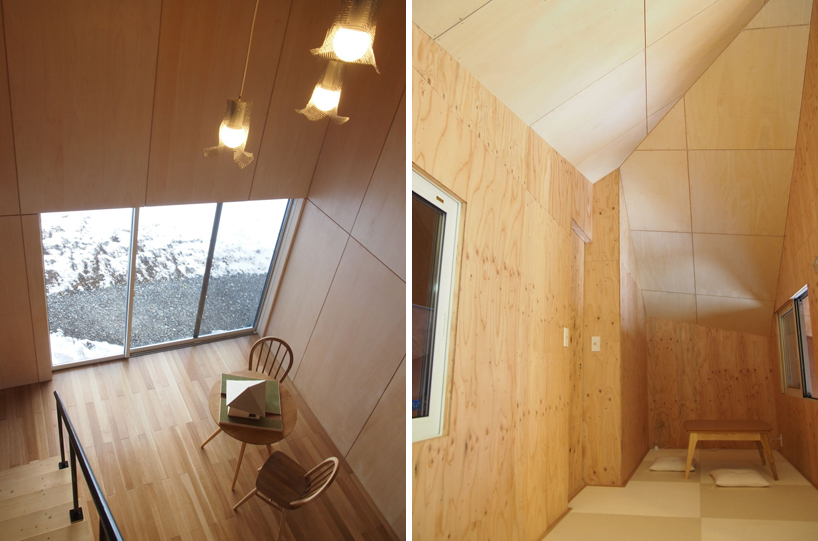 (left) living room for researchers(right) tatami room
(left) living room for researchers(right) tatami room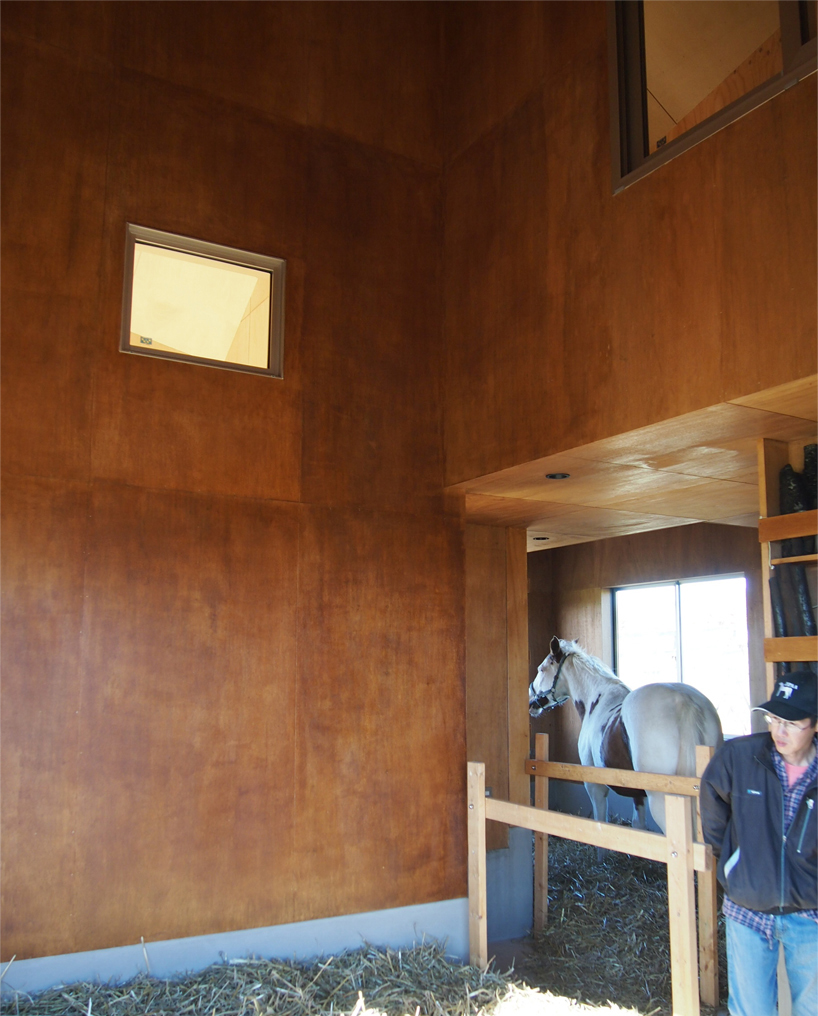 the space for horses
the space for horses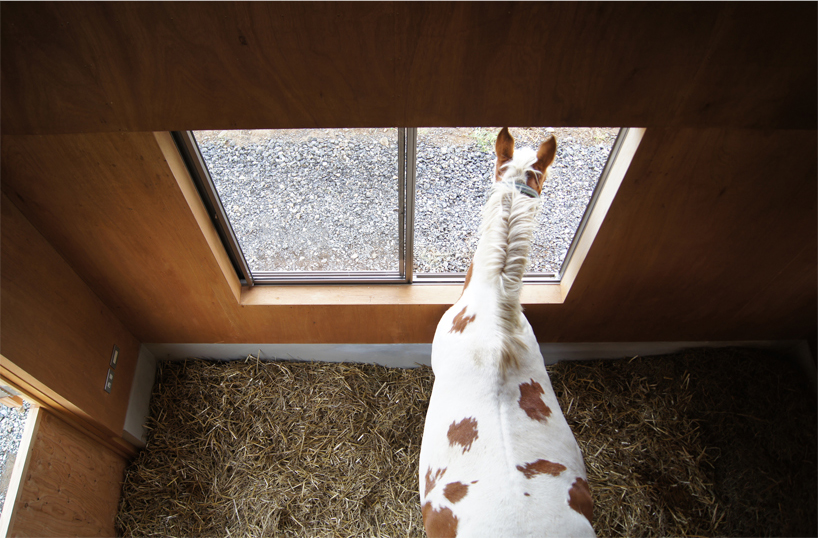
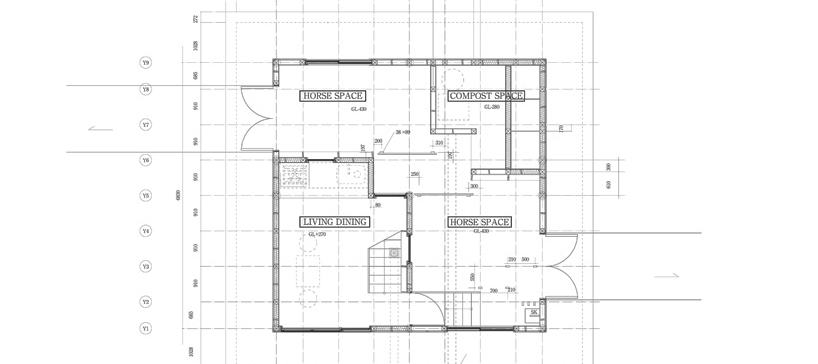 floor plan / level 0
floor plan / level 0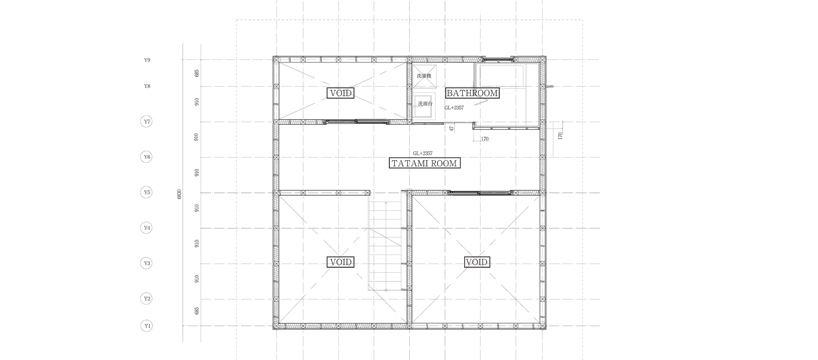 floor plan / level 1
floor plan / level 1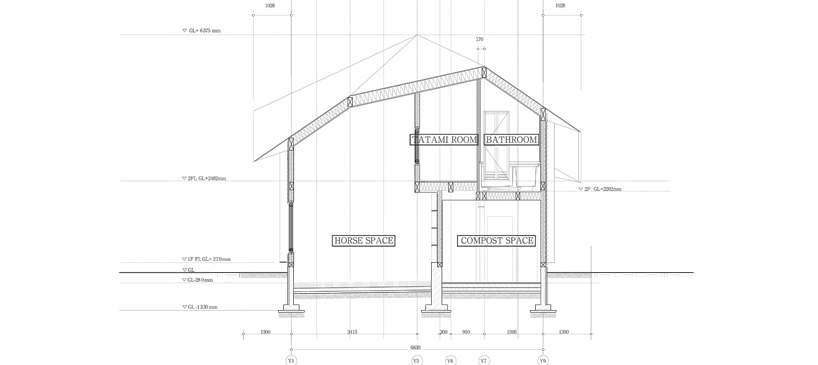 section
section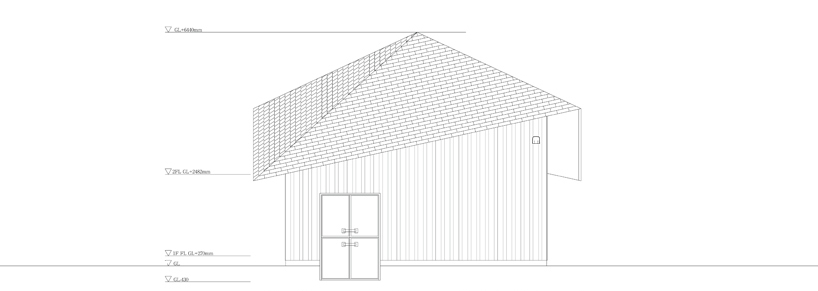 elevation
elevation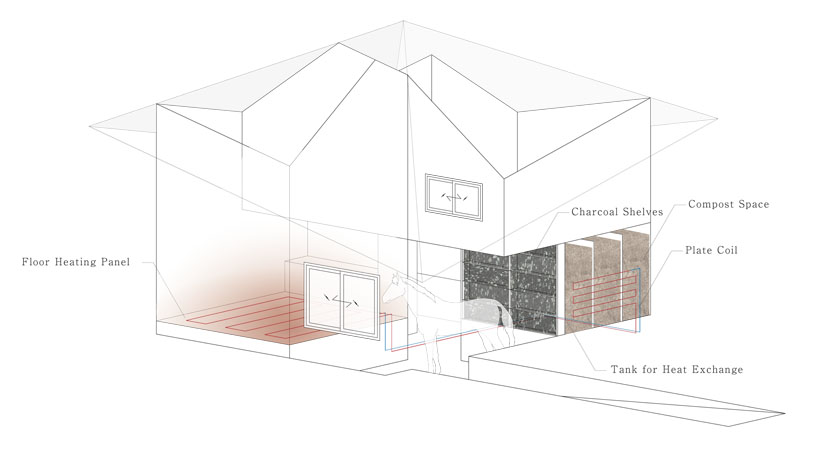 axonometric diagram
axonometric diagram


