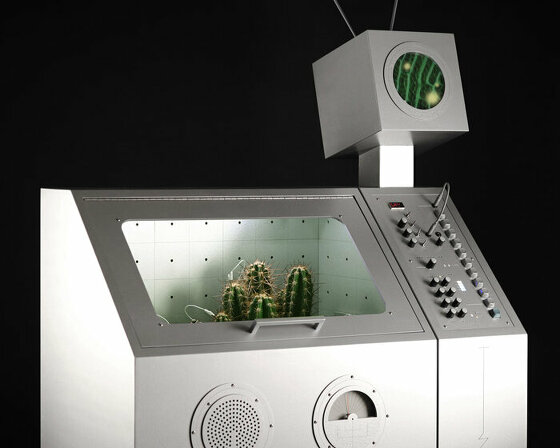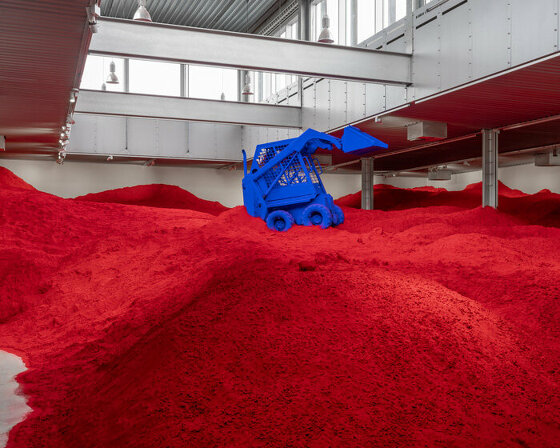KEEP UP WITH OUR DAILY AND WEEKLY NEWSLETTERS
PRODUCT LIBRARY
designboom is presenting the sound machines of love hultén at sónar festival in barcelona this june!
connections: 74
with behemoth installations, scandinavia's largest exhibition of anish kapoor's works opens at ARKEN museum.
connections: +390
a powerful symbol of the house’s cultural heritage, the jockey silk with colorful geometric motifs is an inspiration for leather goods and textiles.
connections: +670
we're getting ready for the pre-opening launching today until friday, with public access scheduled for the 20th.
connections: 13
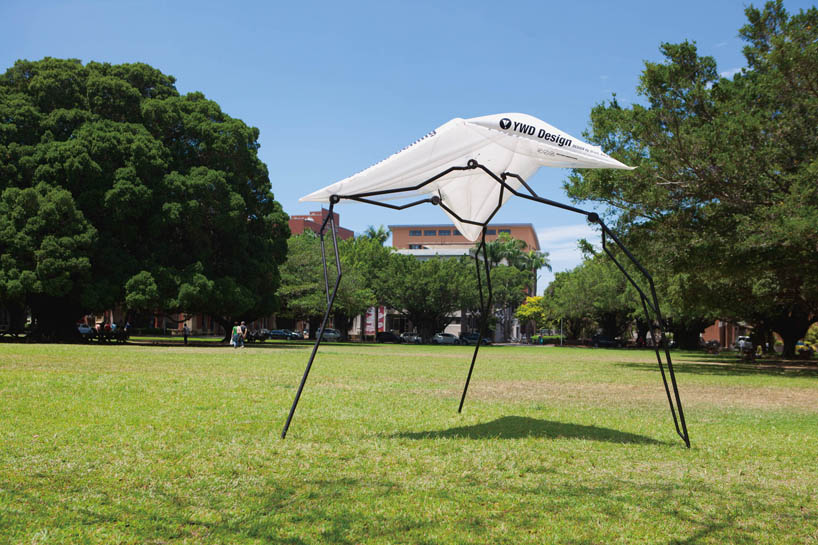
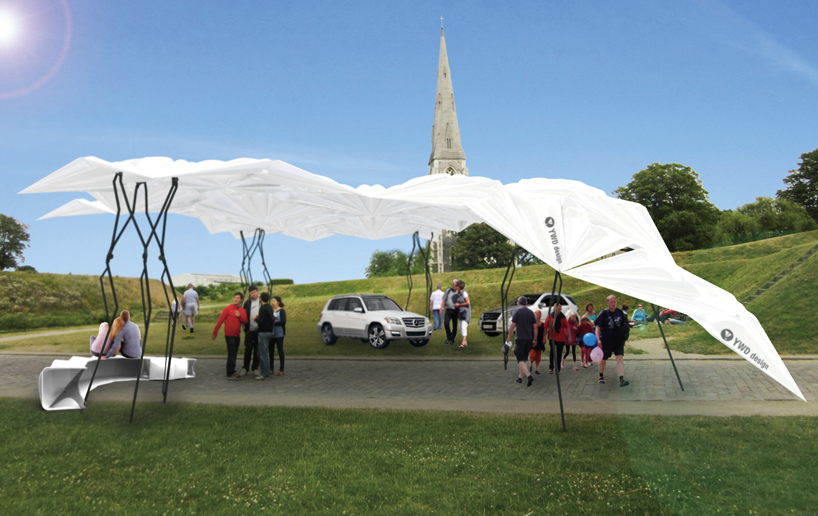 each gesture connects into large scale structure forming a large pavilion
each gesture connects into large scale structure forming a large pavilion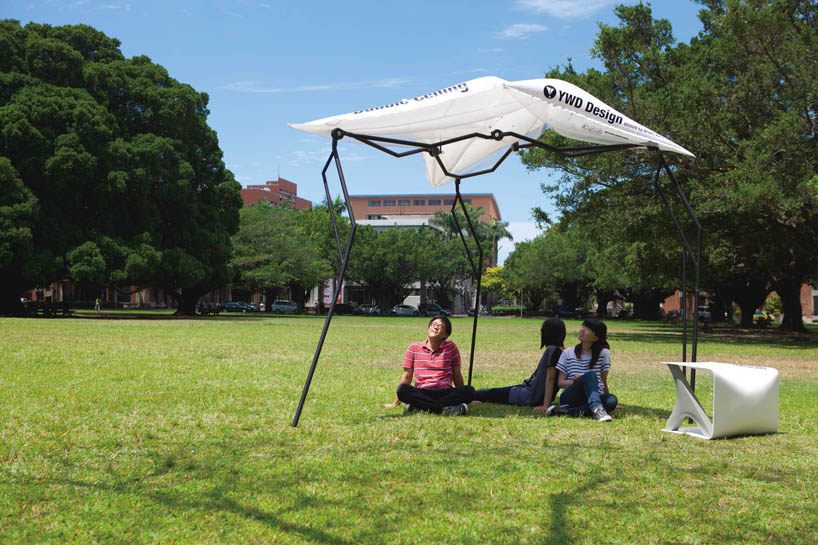
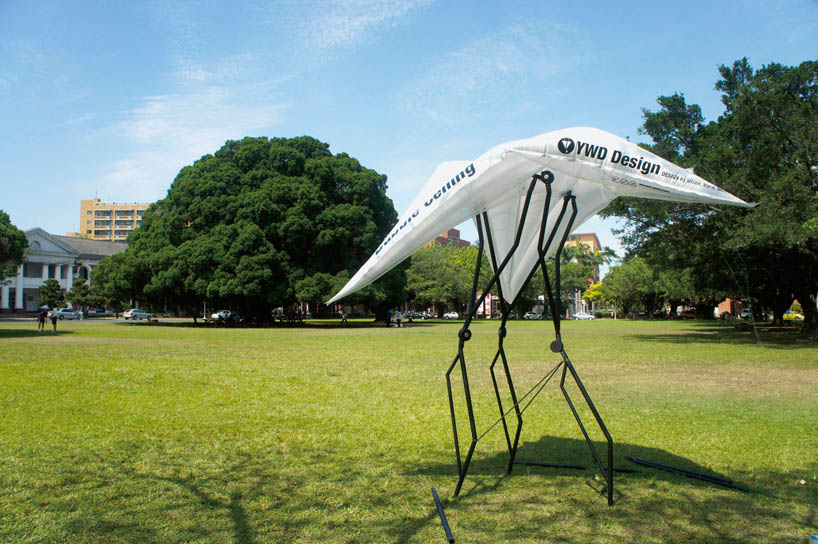
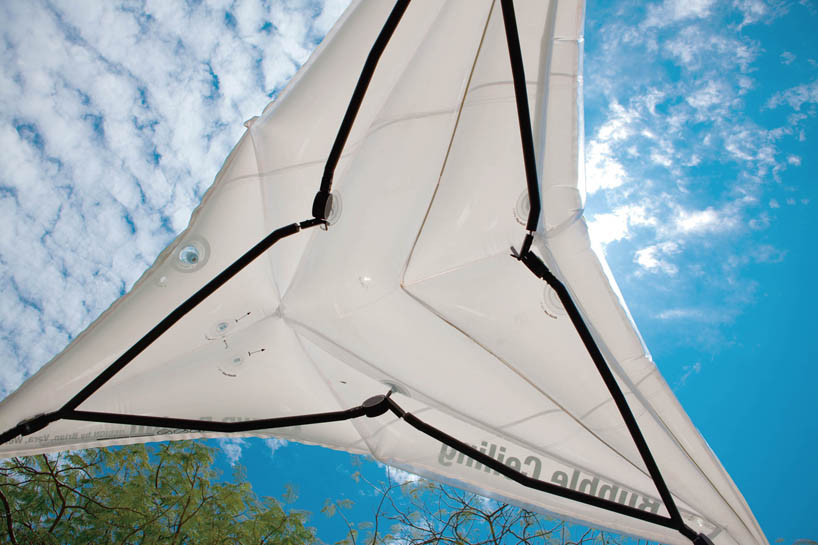 the bubble ceiling can construct its shape with no rigid material and lower the weight of the ceiling
the bubble ceiling can construct its shape with no rigid material and lower the weight of the ceiling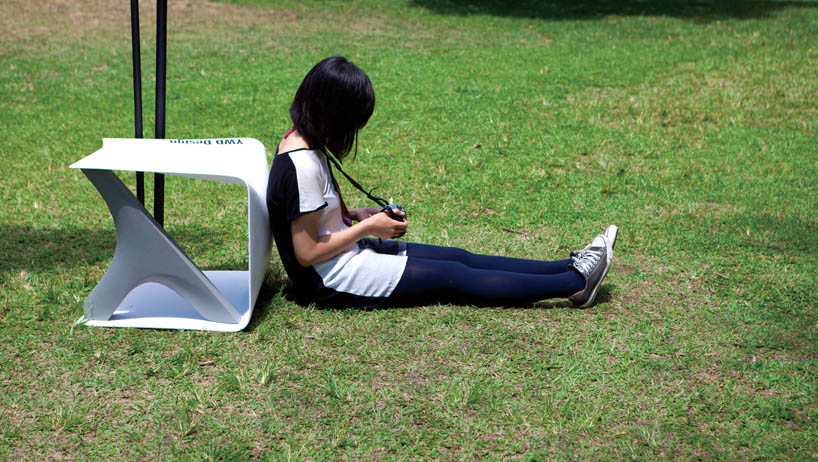 BAFF foundation
BAFF foundation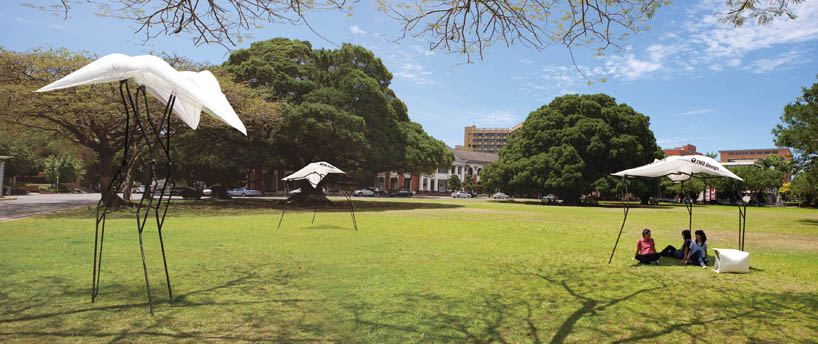
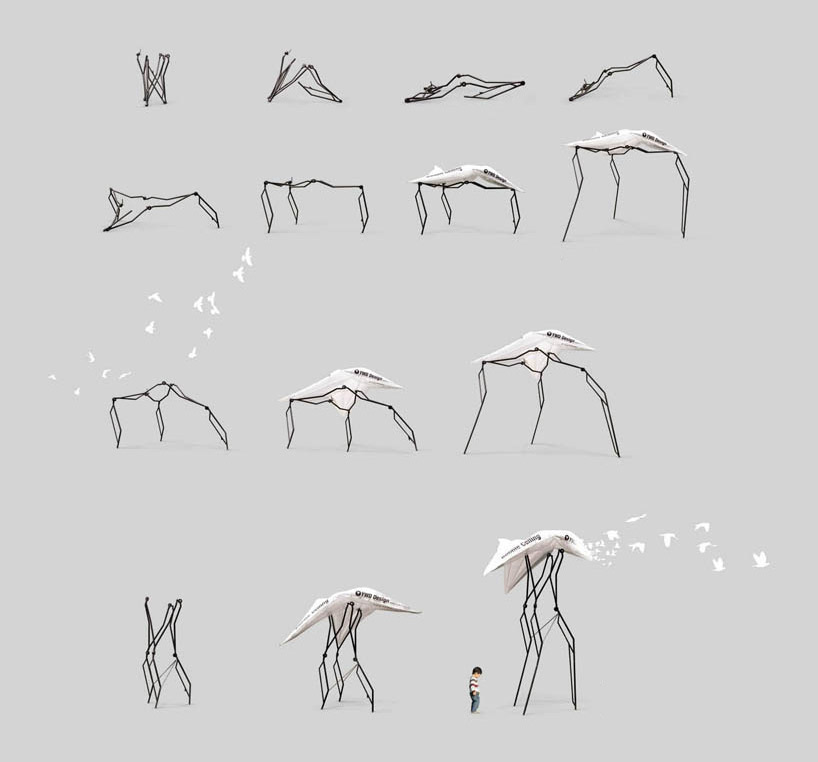 transformation sequences of BAFF
transformation sequences of BAFF
 BAFF in rough models
BAFF in rough models concept sketches of BAFF
concept sketches of BAFF left to right:
left to right: