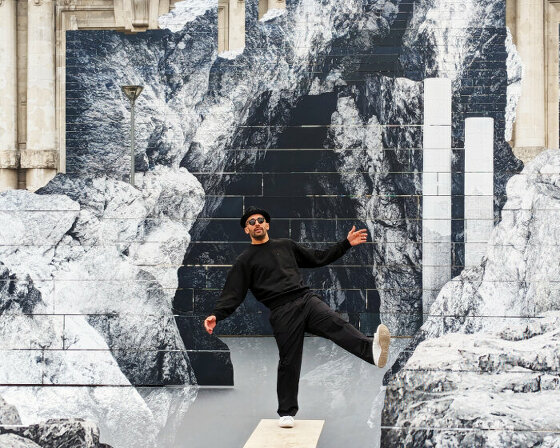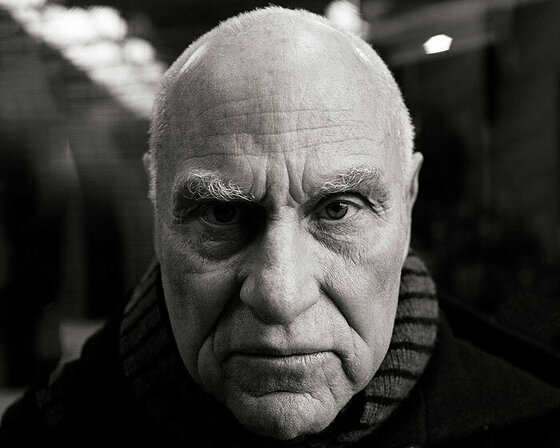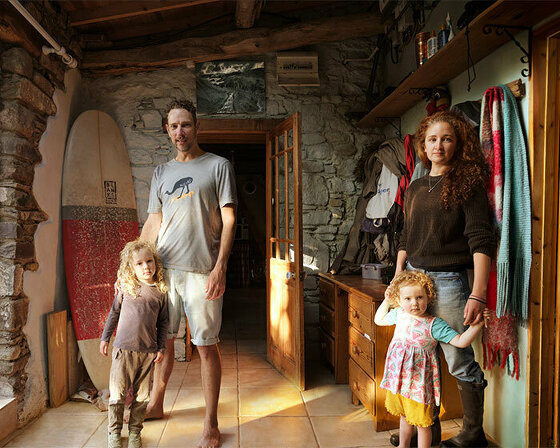KEEP UP WITH OUR DAILY AND WEEKLY NEWSLETTERS
PRODUCT LIBRARY
we're getting ready for the pre-opening launching today until friday, with public access scheduled for the 20th.
connections: 6
designboom speaks with french artist JR about la nascita, his new monumental rock installation just outside milan central station.
the 'poet of iron', as dubbed by his colleagues, passed away at his home in orient, new york, after a battle with pneumonia.
connections: +110
renowned photographer annie leibovitz, IKEA's first-ever artist in residence, unveils 25 powerful portraits of family life from stockholm to tokyo.
connections: +480
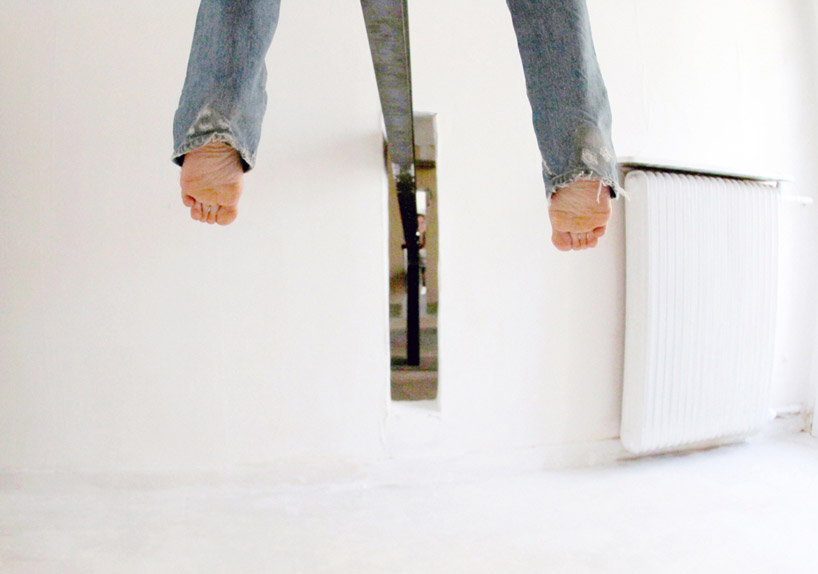
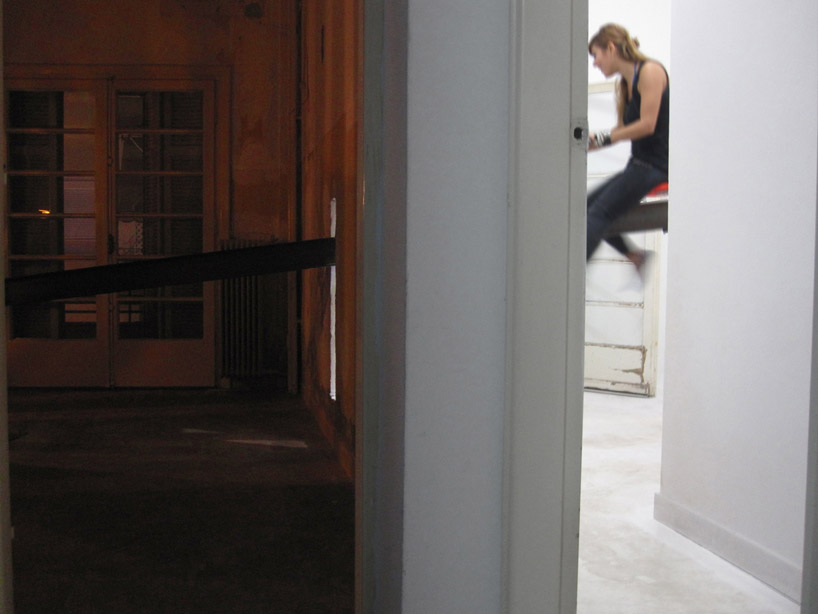 the seesaw penetrates through the walls, simultaneously being in three rooms at once
the seesaw penetrates through the walls, simultaneously being in three rooms at once 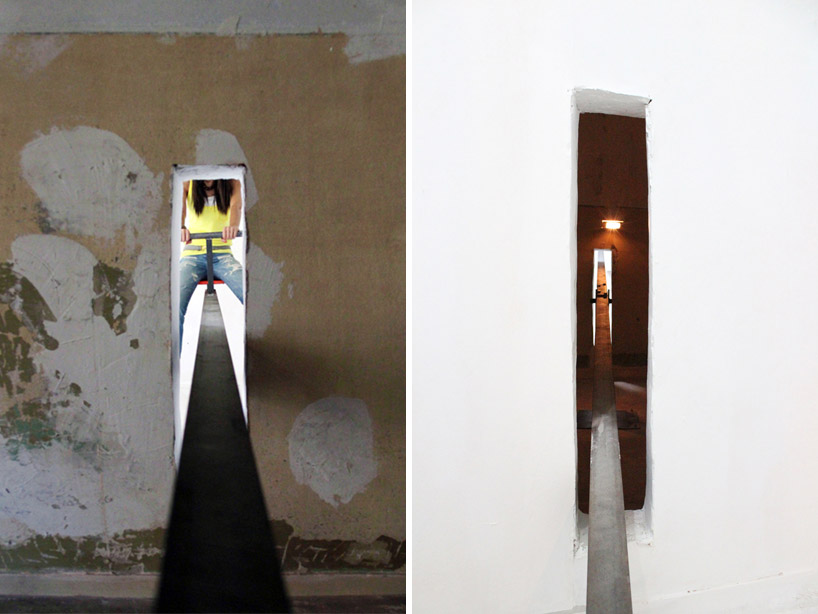 the walls of the two end rooms are painted white, while the middle room with the mechanism has the texture of ripped wallpaper
the walls of the two end rooms are painted white, while the middle room with the mechanism has the texture of ripped wallpaper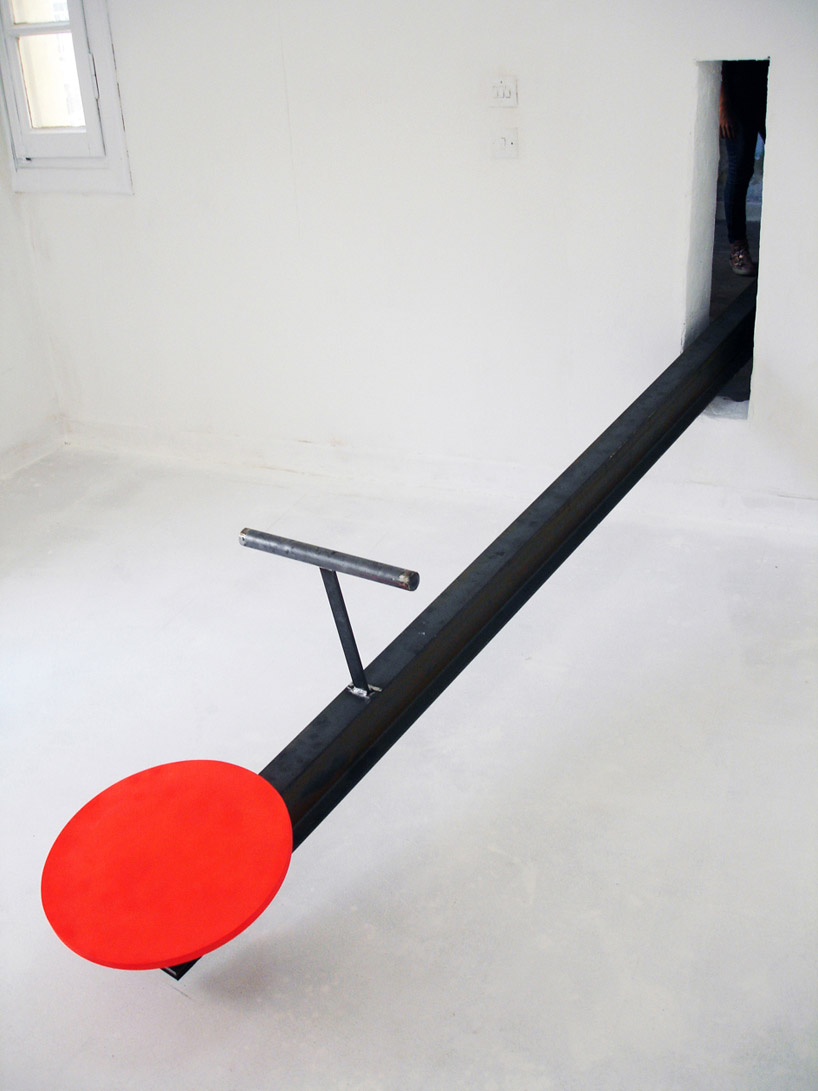 brightly colored mdf board
brightly colored mdf board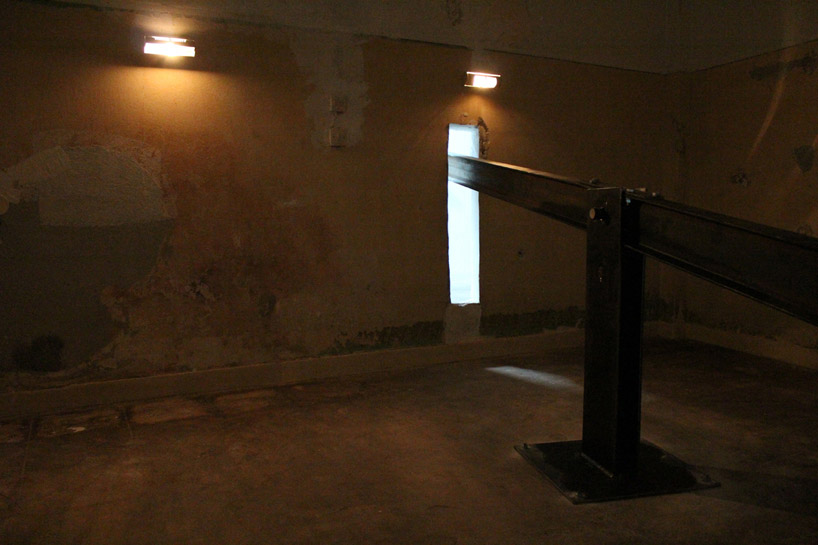 middle room with joint mechanism
middle room with joint mechanism 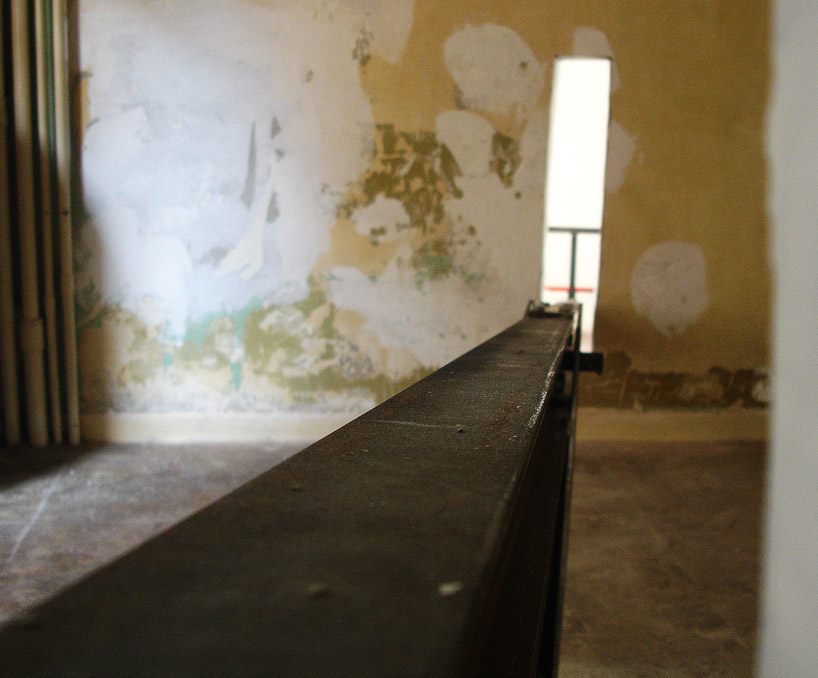 detail of metal
detail of metal  concept diagram
concept diagram 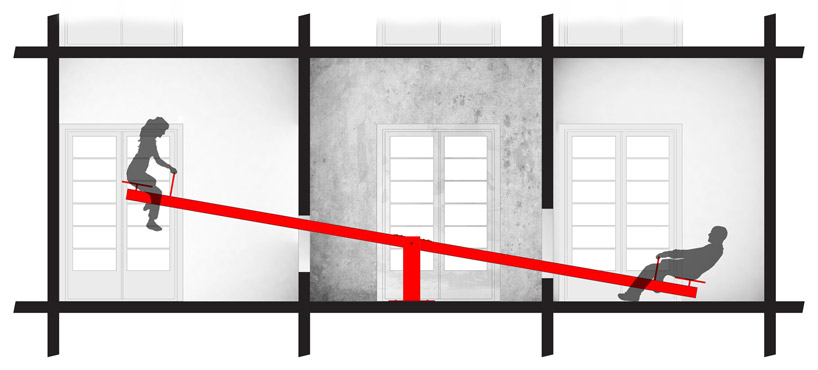 installation section
installation section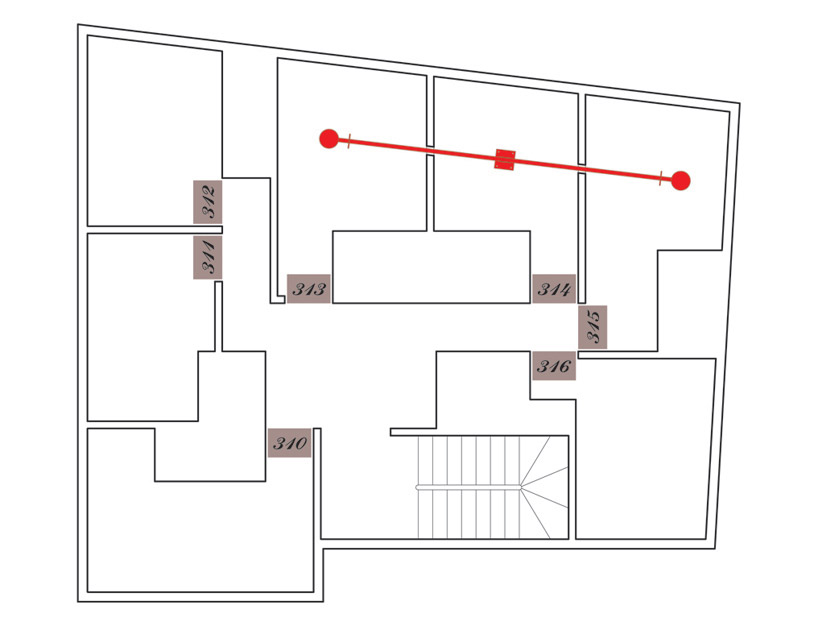 floor plan
floor plan
