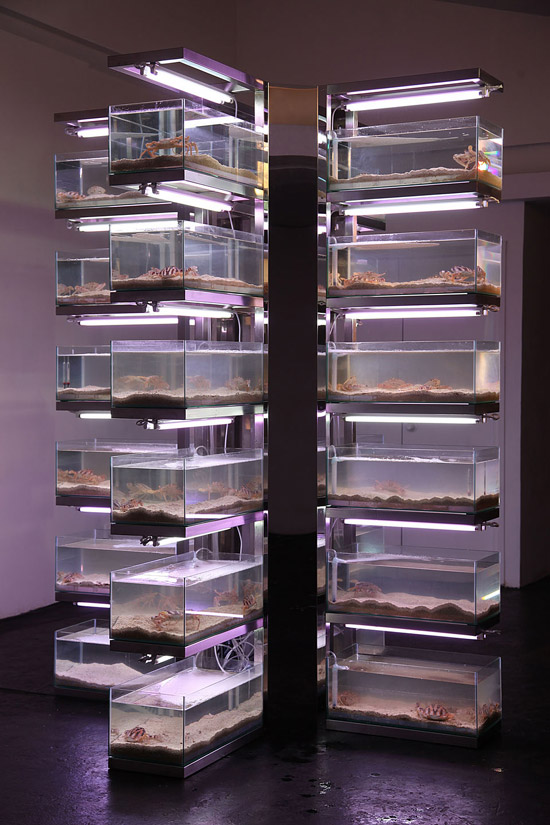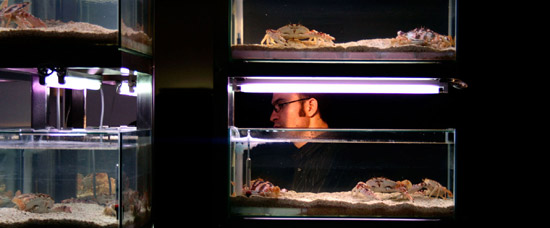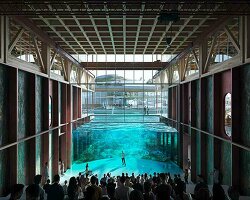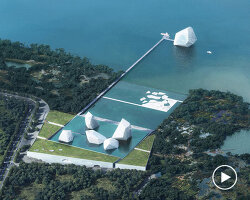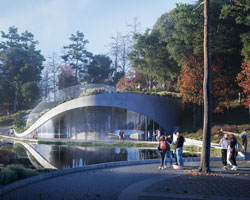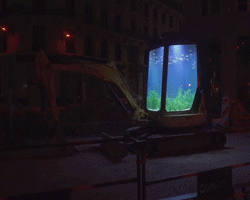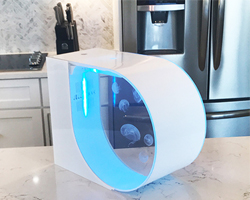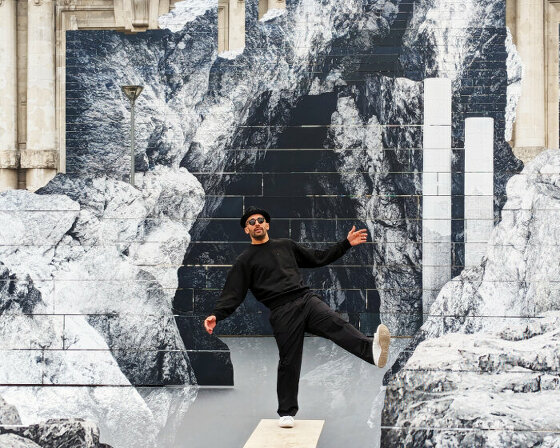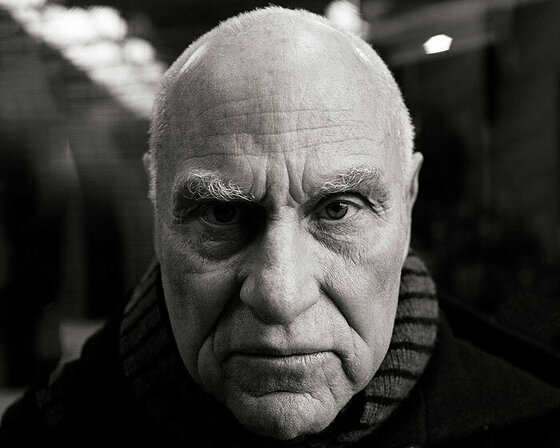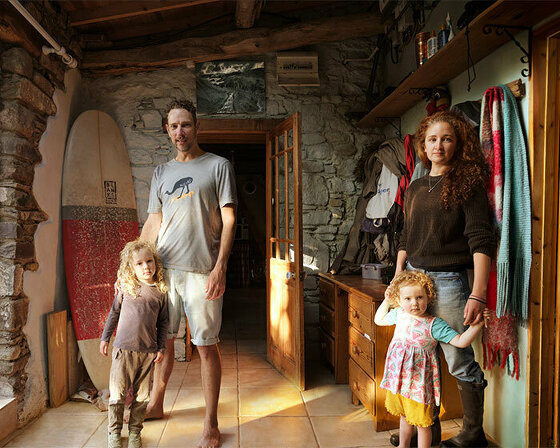KEEP UP WITH OUR DAILY AND WEEKLY NEWSLETTERS
PRODUCT LIBRARY
we're getting ready for the pre-opening launching today until friday, with public access scheduled for the 20th.
connections: 6
designboom speaks with french artist JR about la nascita, his new monumental rock installation just outside milan central station.
the 'poet of iron', as dubbed by his colleagues, passed away at his home in orient, new york, after a battle with pneumonia.
connections: +110
renowned photographer annie leibovitz, IKEA's first-ever artist in residence, unveils 25 powerful portraits of family life from stockholm to tokyo.
connections: +480
