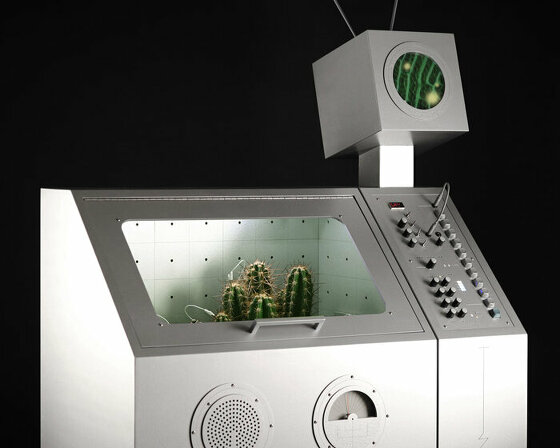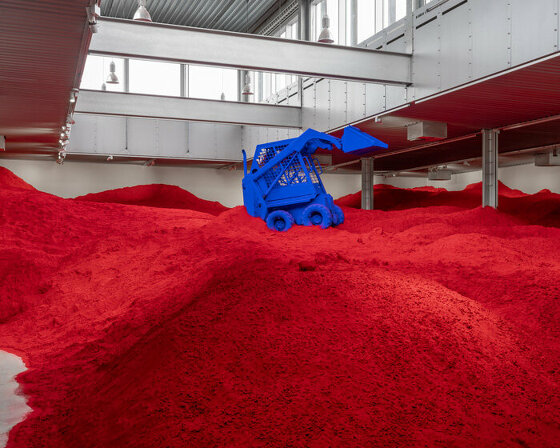KEEP UP WITH OUR DAILY AND WEEKLY NEWSLETTERS
PRODUCT LIBRARY
designboom is presenting the sound machines of love hultén at sónar festival in barcelona this june!
connections: 74
with behemoth installations, scandinavia's largest exhibition of anish kapoor's works opens at ARKEN museum.
connections: +390
a powerful symbol of the house’s cultural heritage, the jockey silk with colorful geometric motifs is an inspiration for leather goods and textiles.
connections: +670
we're getting ready for the pre-opening launching today until friday, with public access scheduled for the 20th.
connections: 13
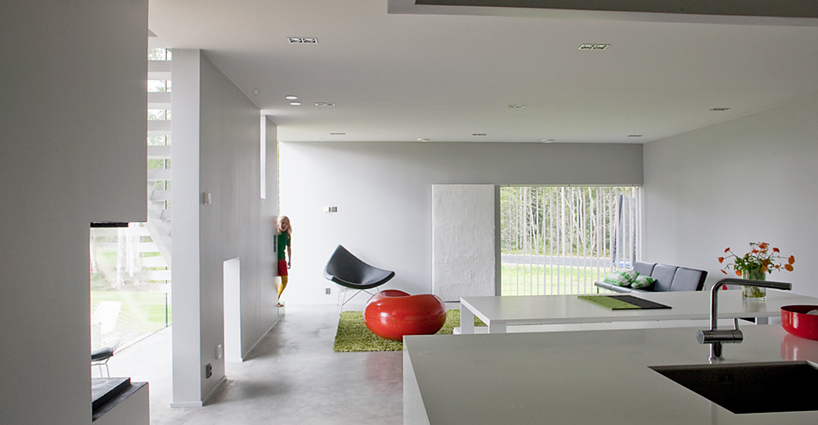
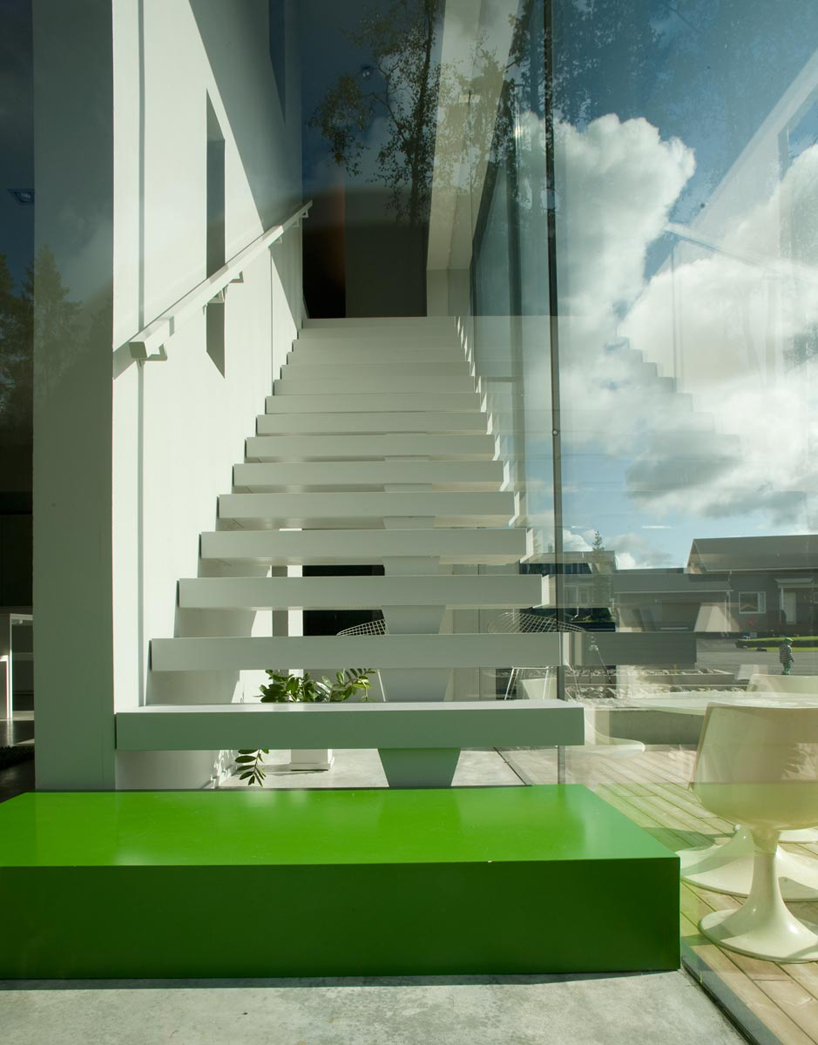 a view at the staircase image © arno de la chapelle
a view at the staircase image © arno de la chapelle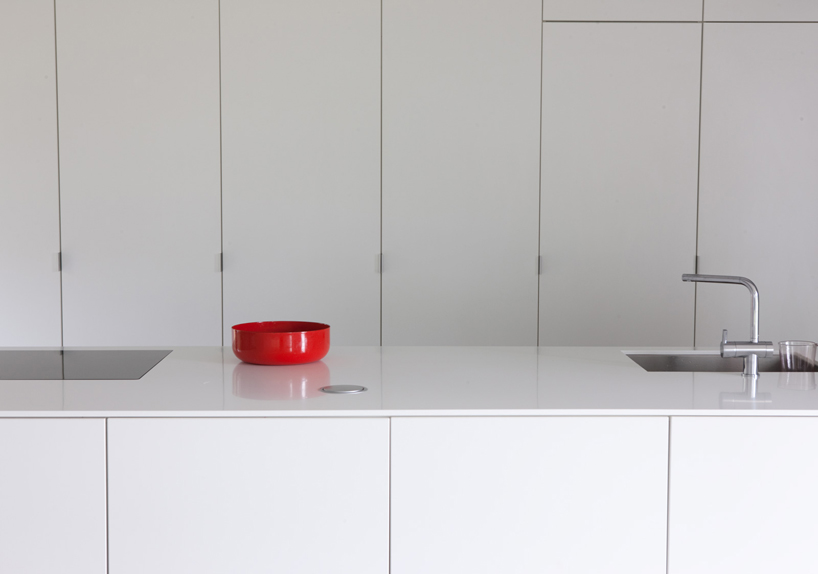 all surfaces in the kitchen are in white high gloss laminate image © arno de la chapelle
all surfaces in the kitchen are in white high gloss laminate image © arno de la chapelle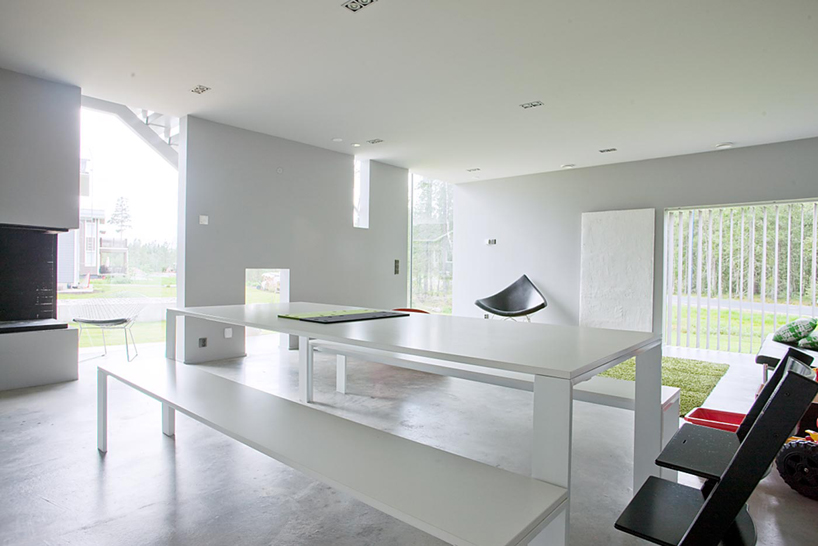 the open living space can be easily reconfigured in the different phases of life image © arno de la chapelle
the open living space can be easily reconfigured in the different phases of life image © arno de la chapelle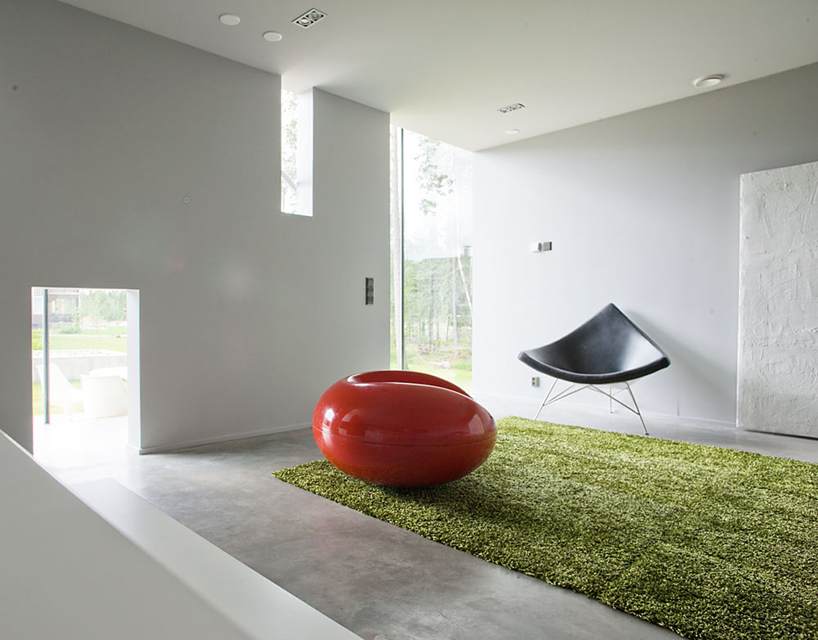 a view at the wall separating the living room from the staircase image © arno de la chapelle
a view at the wall separating the living room from the staircase image © arno de la chapelle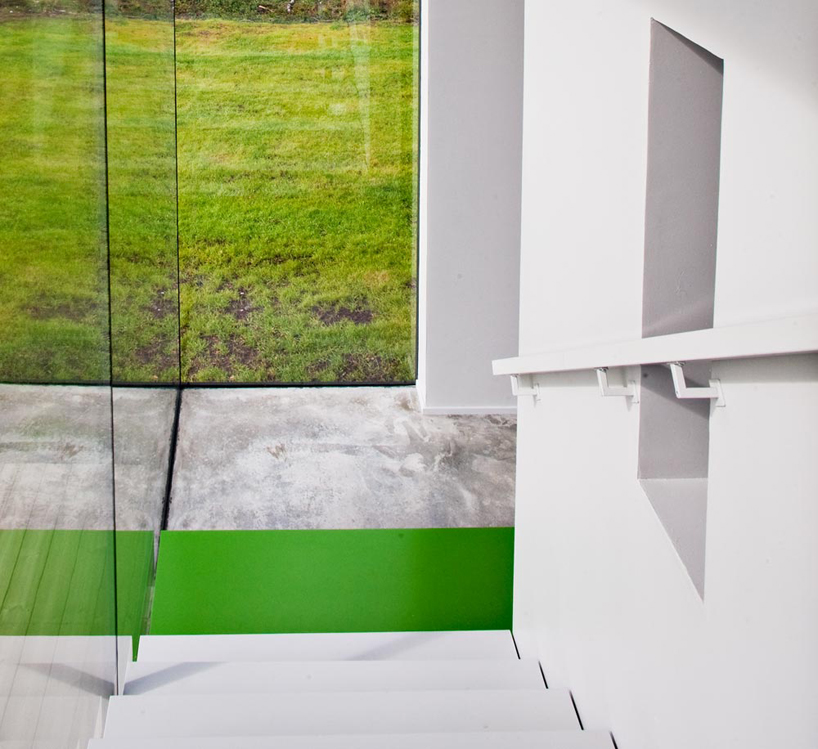 the interior features almost exclusively white and grey, the first step of the stairs is a bright colour spot of the house image © arno de la chapelle
the interior features almost exclusively white and grey, the first step of the stairs is a bright colour spot of the house image © arno de la chapelle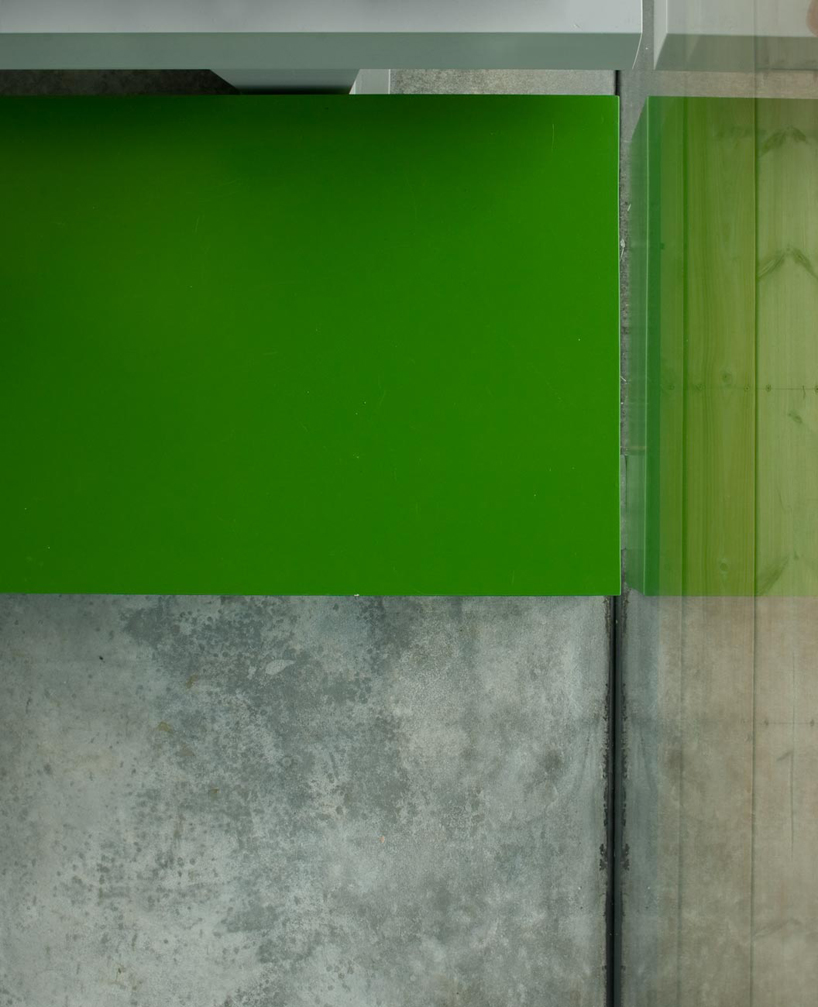 the mastertop finish of the floor is a an integral part of the restrained choice of materials image © arno de la chapelle
the mastertop finish of the floor is a an integral part of the restrained choice of materials image © arno de la chapelle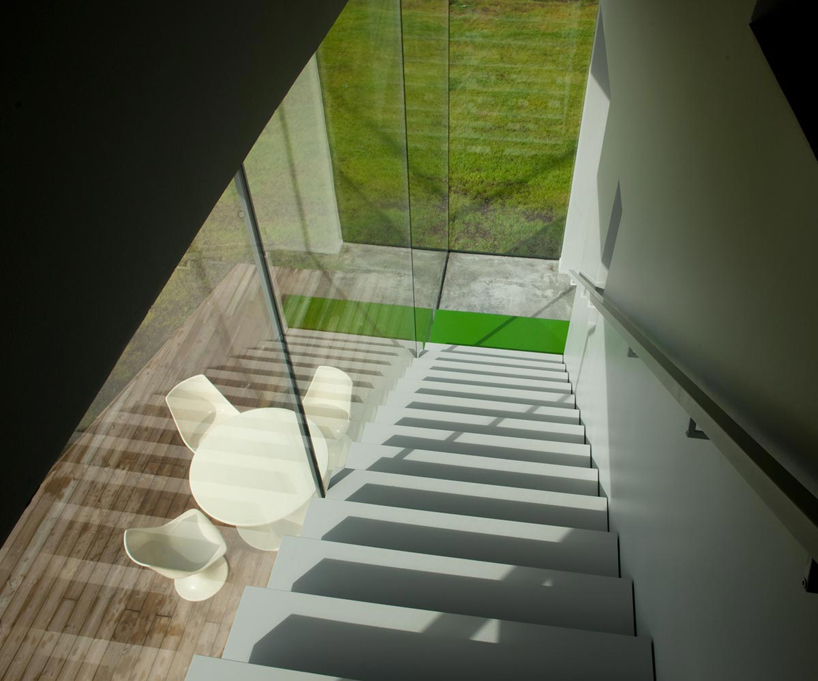 the green first step connects the staircase to the outside space image © arno de la chapelle
the green first step connects the staircase to the outside space image © arno de la chapelle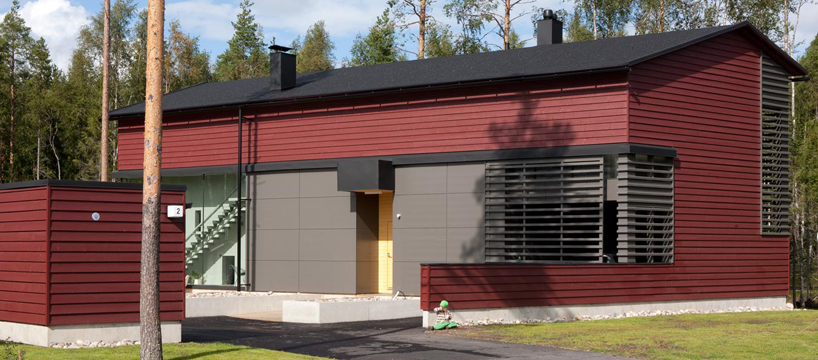 house n + n adapts to its environment with its shape image © arno de la chapelle
house n + n adapts to its environment with its shape image © arno de la chapelle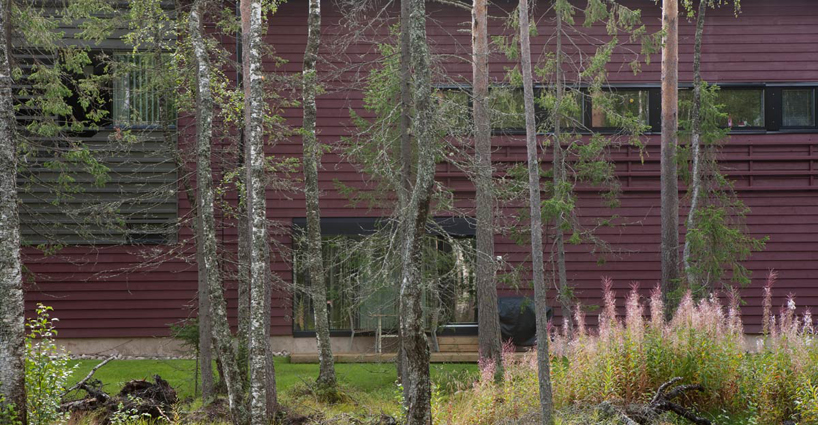 the choices of material and colour give the house a contemporary feel image © arno de la chapelle
the choices of material and colour give the house a contemporary feel image © arno de la chapelle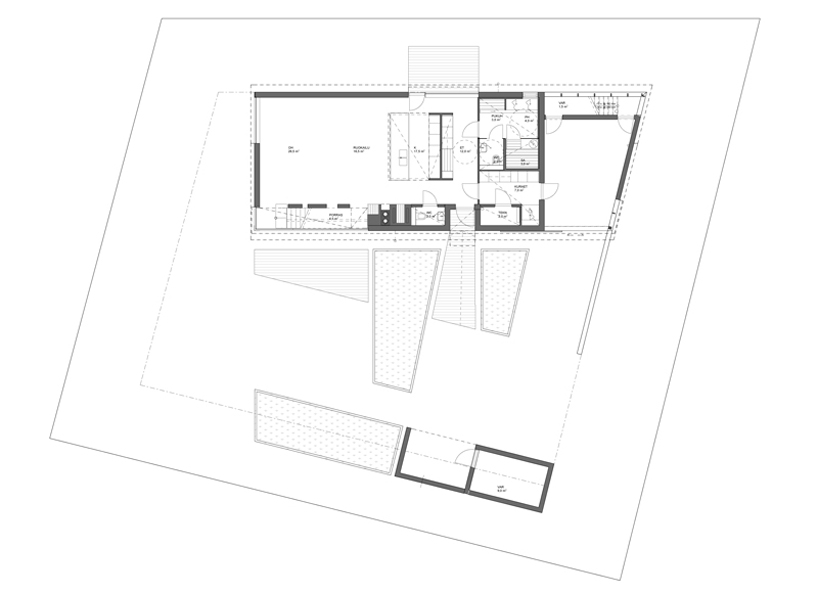 ground floor
ground floor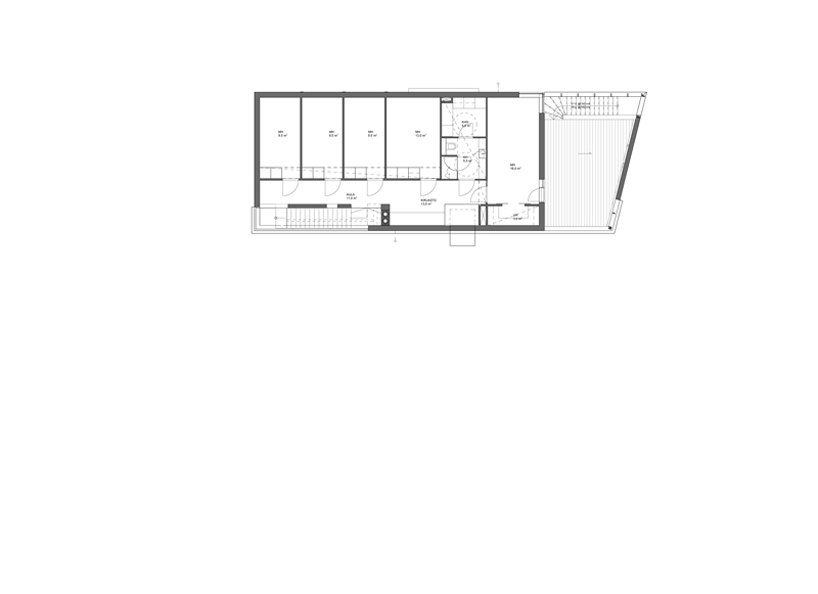 first floor
first floor