KEEP UP WITH OUR DAILY AND WEEKLY NEWSLETTERS
PRODUCT LIBRARY
the collection maison 2024 invites us to step out of time and create a dialogue between roots and movement, between materials and know-how.
connections: +650
we're getting ready for the pre-opening launching today until friday, with public access scheduled for the 20th.
connections: 6
watch our livestream talk with BMW Design at 19:15 CEST on monday 15 april, featuring alice rawsthorn and holger hampf in conversation.
connections: +300
the solo show features five collections, each inspired by a natural and often overlooked occurence, like pond dipping and cloud formations.
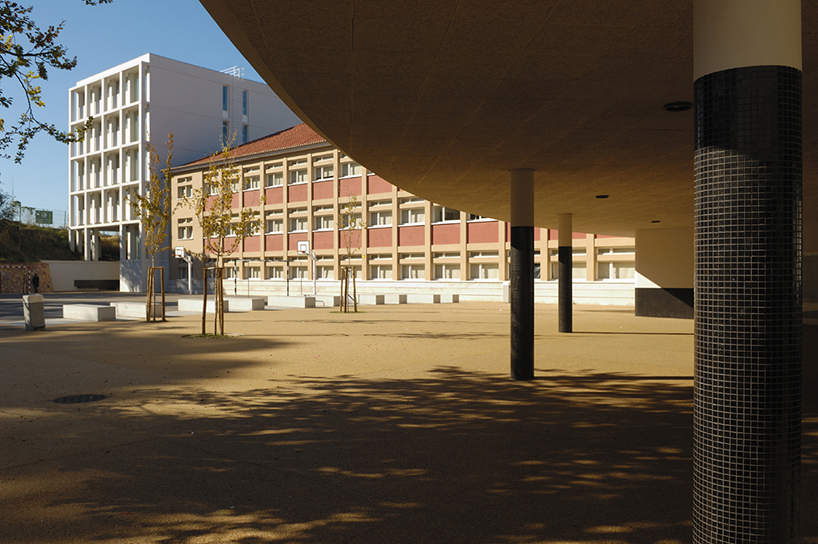
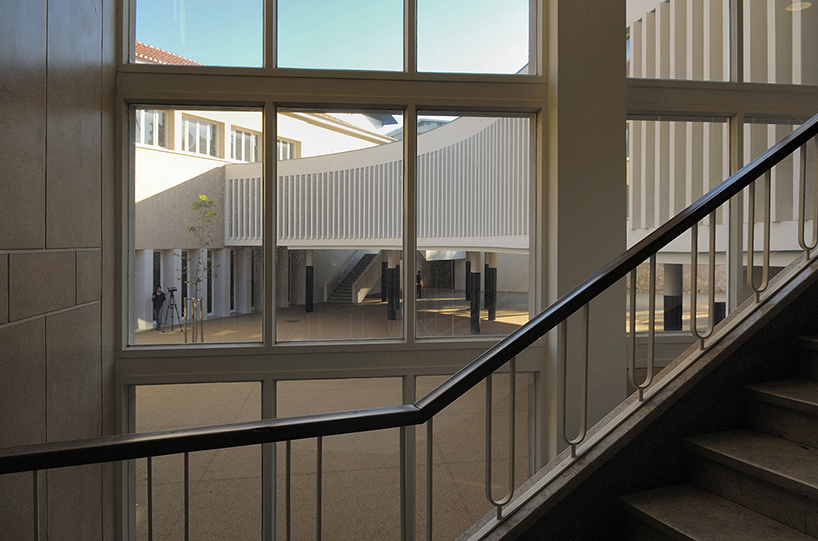 view of the patio from the restored main staircase of the school. photographer: laura castro caldas & paulo cintra
view of the patio from the restored main staircase of the school. photographer: laura castro caldas & paulo cintra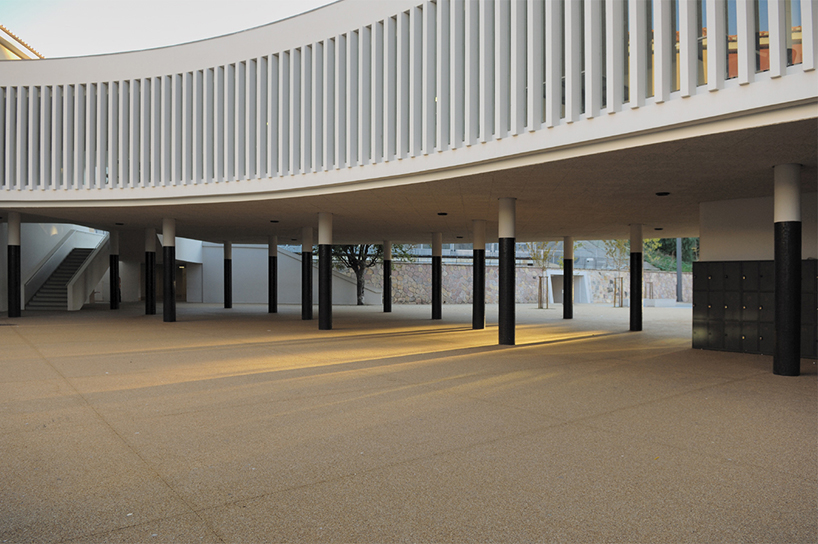 the covered playground is designed like a hypostyle room. photographer: laura castro caldas & paulo cintra
the covered playground is designed like a hypostyle room. photographer: laura castro caldas & paulo cintra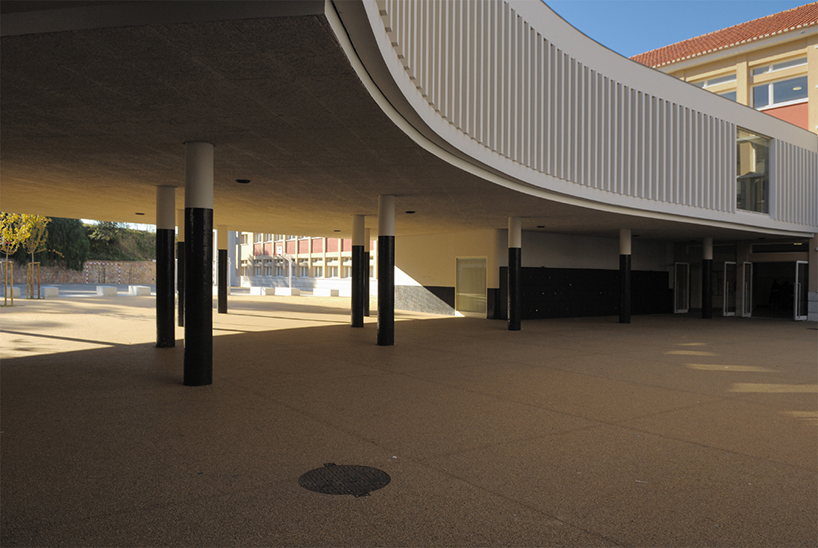 photographer: laura castro caldas & paulo cintra
photographer: laura castro caldas & paulo cintra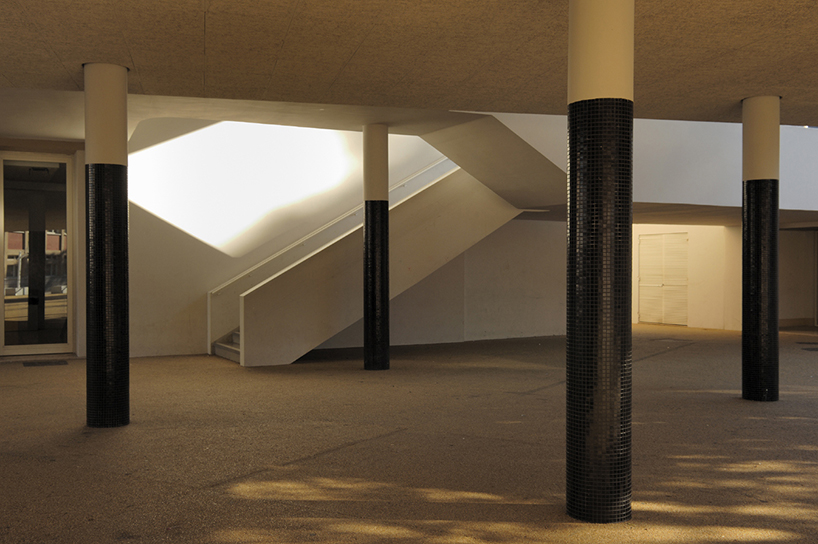 photographer: laura castro caldas & paulo cintra
photographer: laura castro caldas & paulo cintra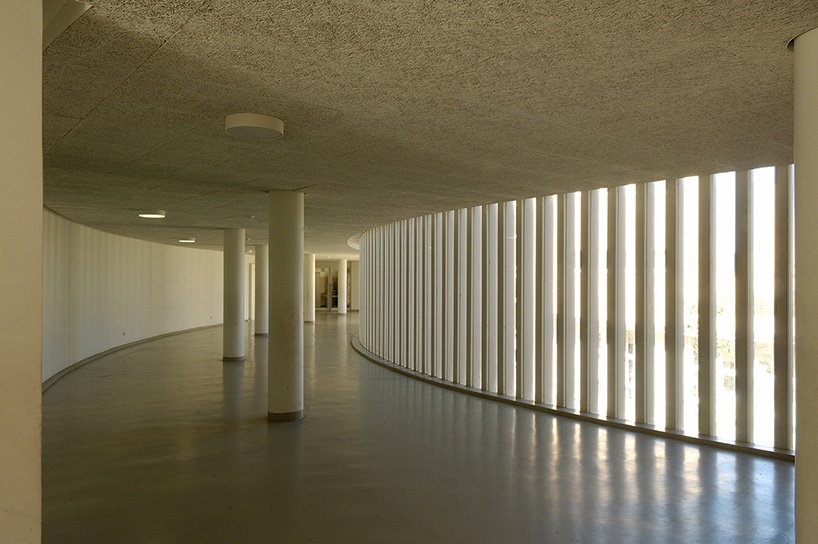 view of the library’s adjacent space inside the bridge. photographer: laura castro caldas & paulo cintra
view of the library’s adjacent space inside the bridge. photographer: laura castro caldas & paulo cintra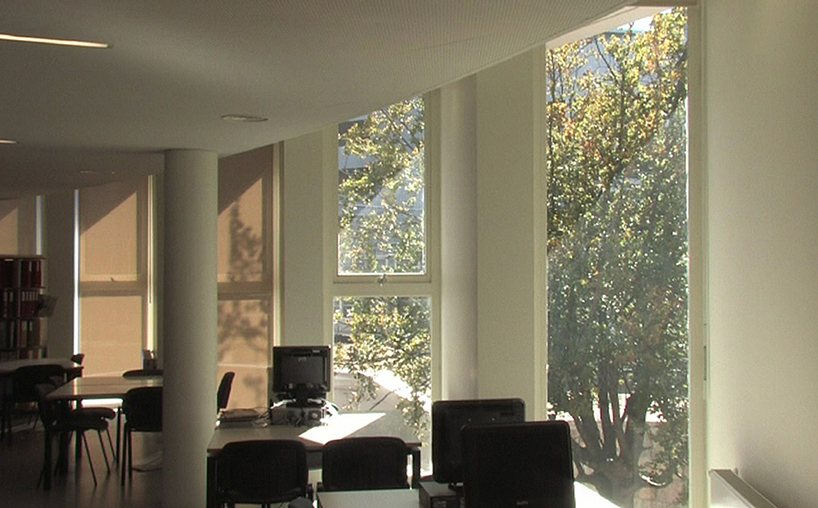 view of the library room. photographer: joão dias (video still)
view of the library room. photographer: joão dias (video still)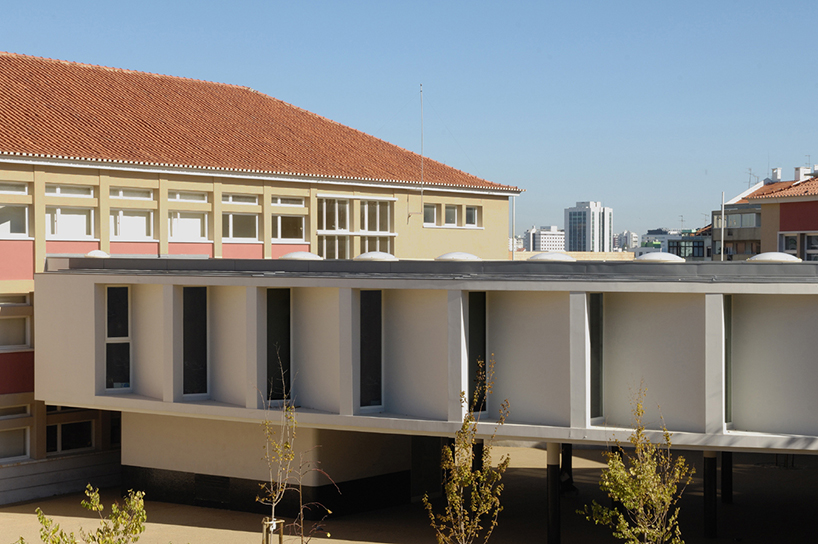 view of the new library from the playing field. photographer: laura castro caldas & paulo cintra
view of the new library from the playing field. photographer: laura castro caldas & paulo cintra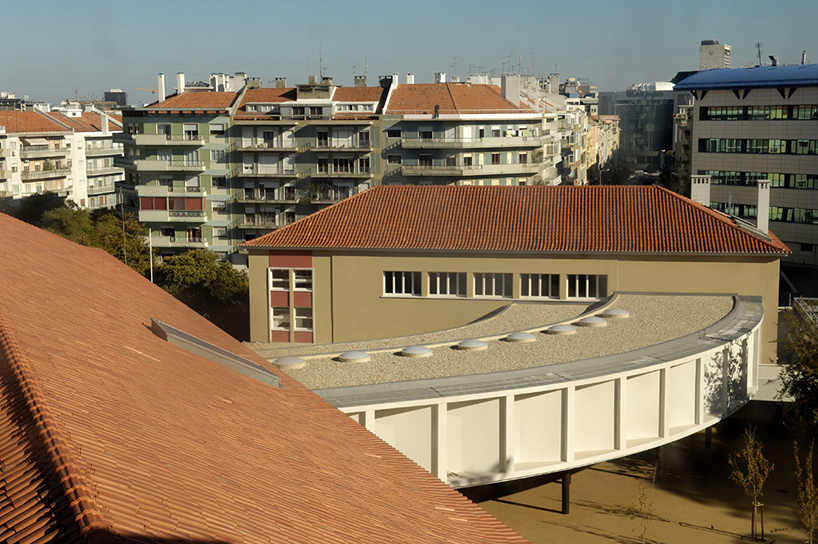 view of the restored original buildings’ roofs, of the new library and of the city, from the tower. photographer: laura castro caldas & paulo cintra
view of the restored original buildings’ roofs, of the new library and of the city, from the tower. photographer: laura castro caldas & paulo cintra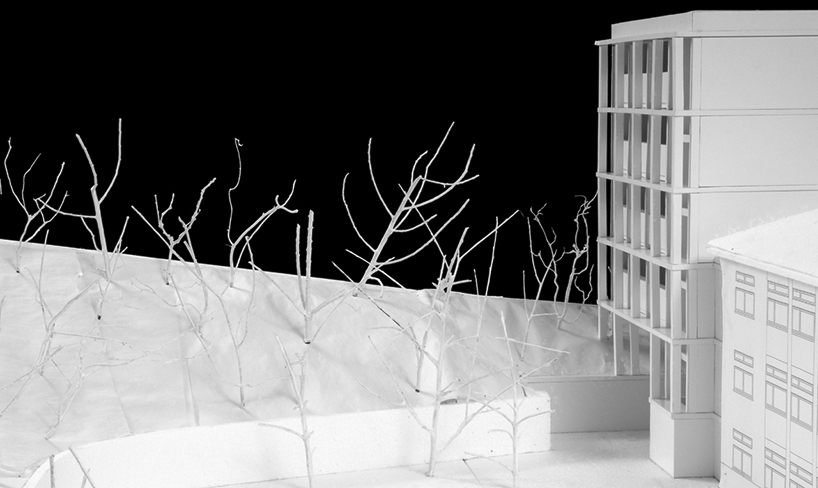 the tower and the woods. design study model. photographer: laura castro caldas & paulo cintra
the tower and the woods. design study model. photographer: laura castro caldas & paulo cintra 2nd level plan
2nd level plan site plan
site plan







