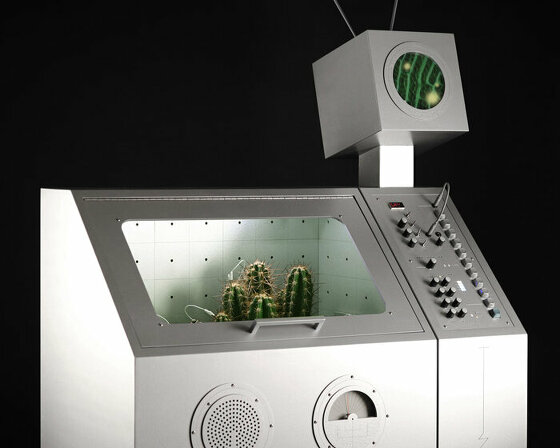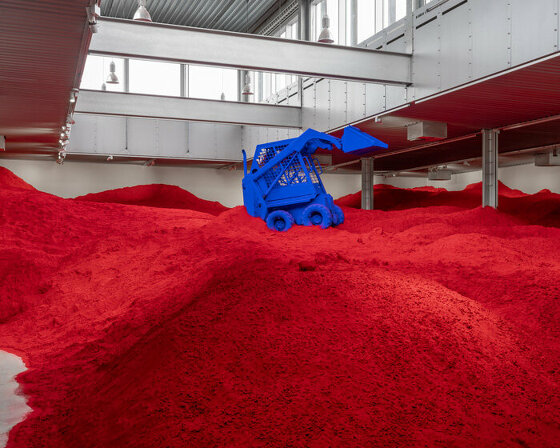KEEP UP WITH OUR DAILY AND WEEKLY NEWSLETTERS
PRODUCT LIBRARY
designboom is presenting the sound machines of love hultén at sónar festival in barcelona this june!
connections: 74
with behemoth installations, scandinavia's largest exhibition of anish kapoor's works opens at ARKEN museum.
connections: +390
a powerful symbol of the house’s cultural heritage, the jockey silk with colorful geometric motifs is an inspiration for leather goods and textiles.
connections: +670
we're getting ready for the pre-opening launching today until friday, with public access scheduled for the 20th.
connections: 13
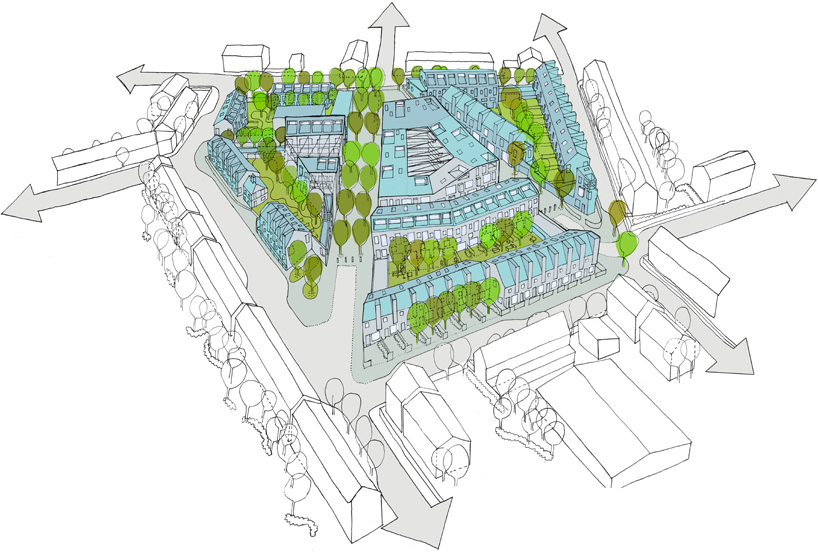
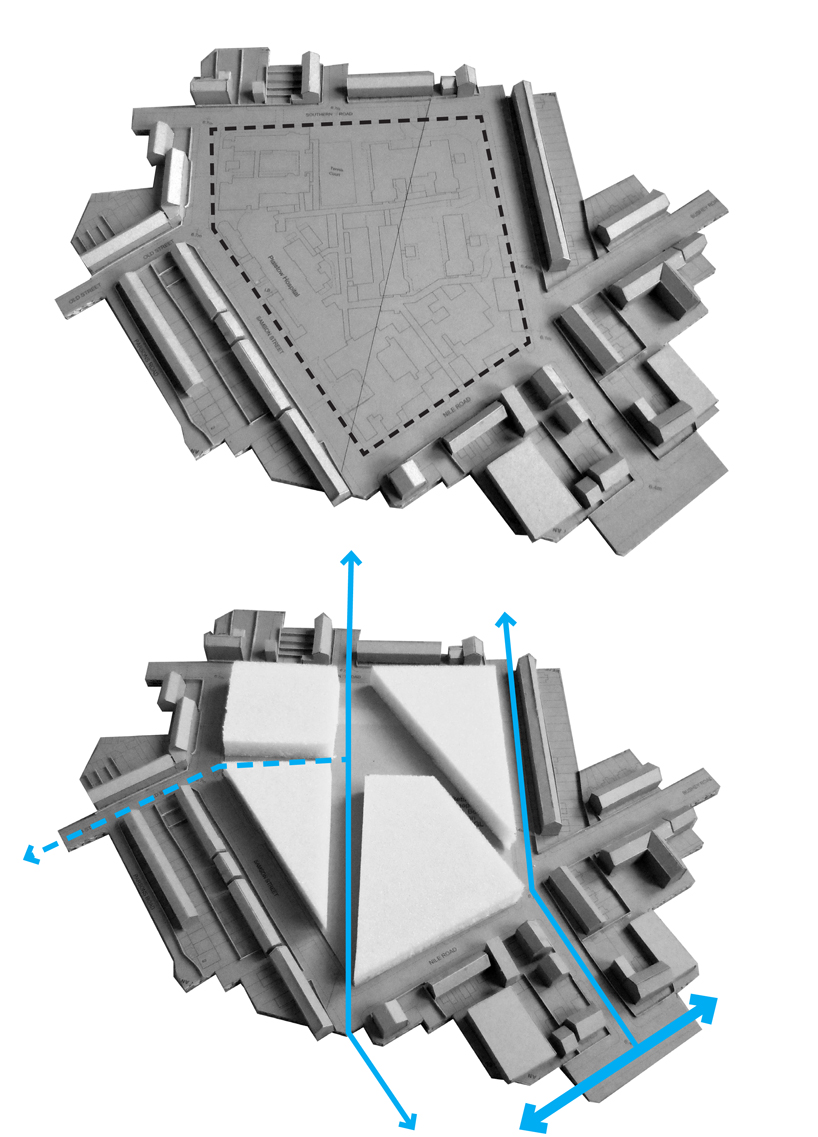 sketch development model 1, 2
sketch development model 1, 2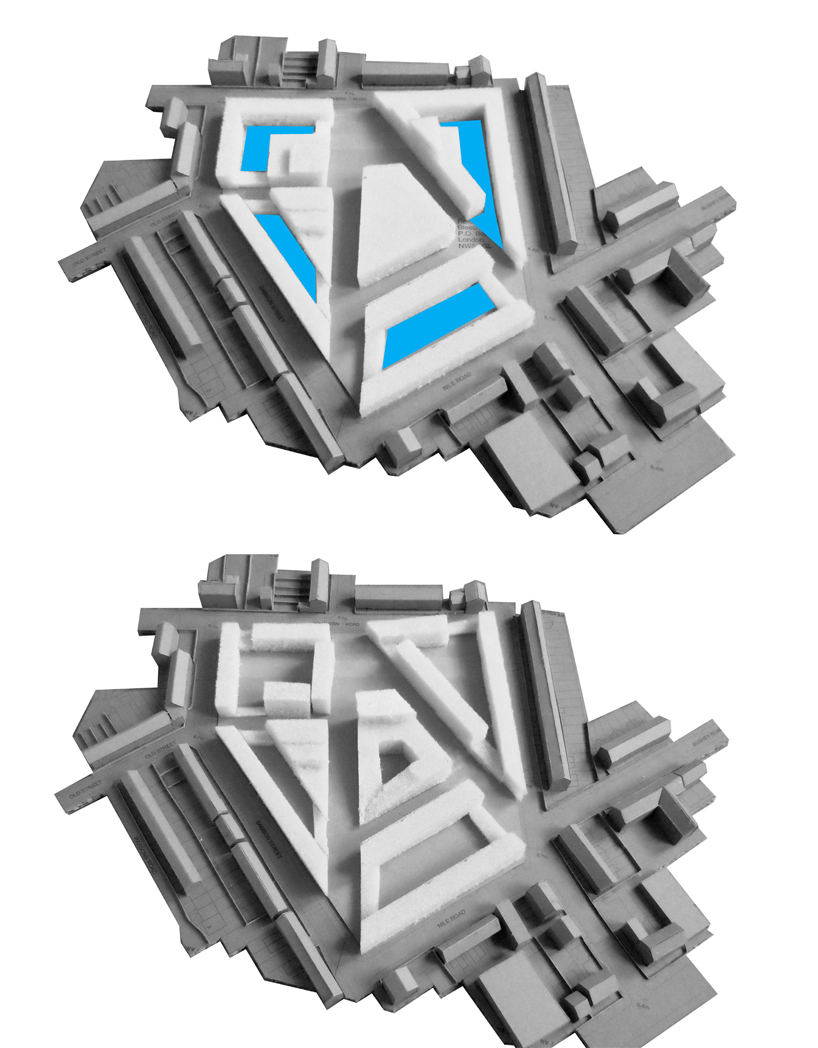 sketch development model 3, 4
sketch development model 3, 4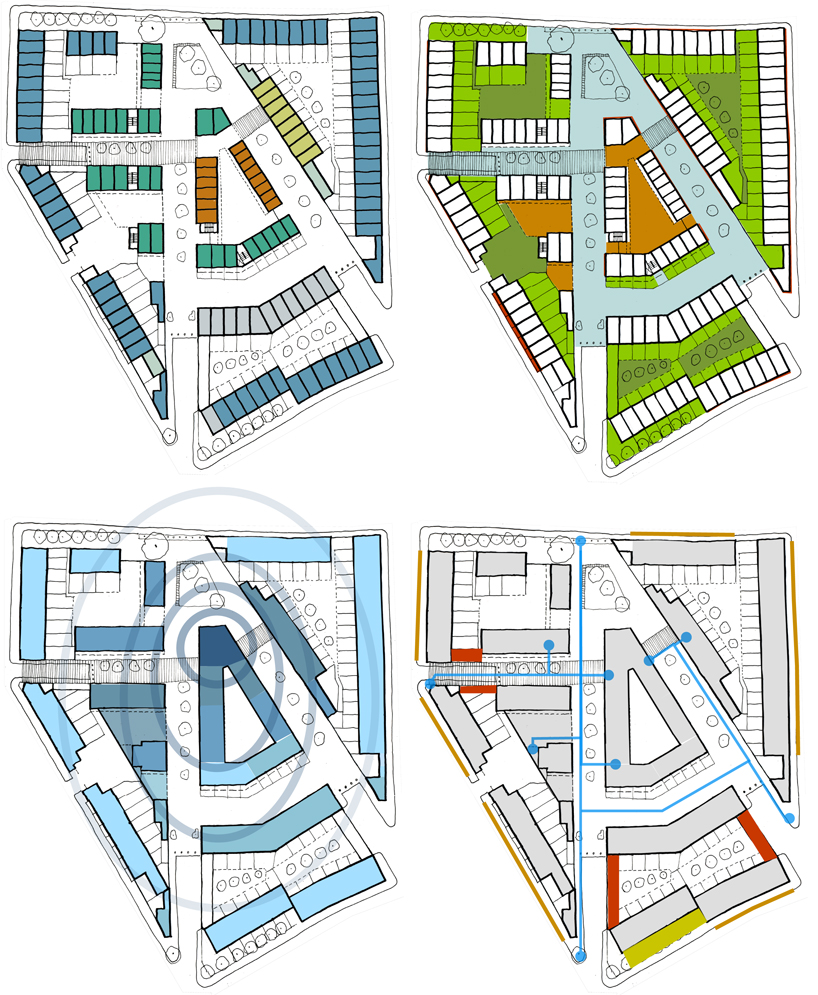 site strategy diagrams
site strategy diagrams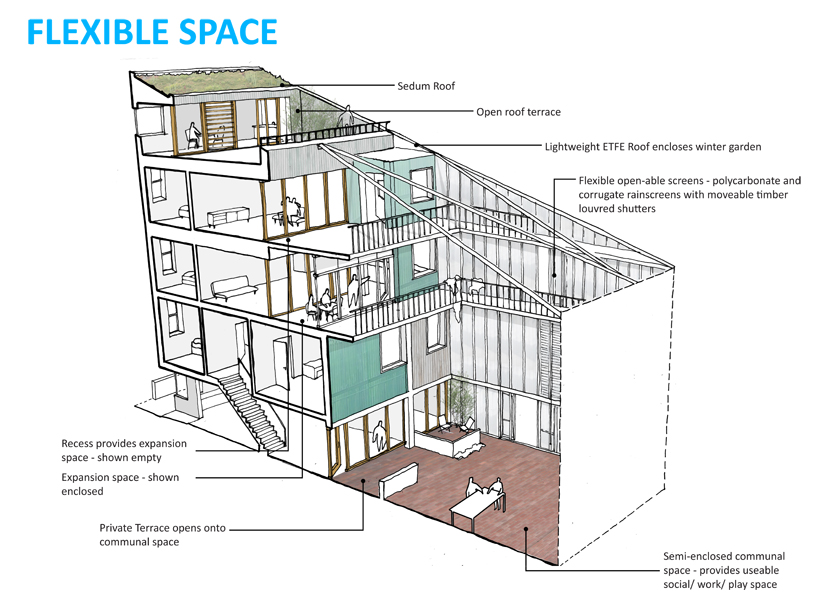 flexible flat typology axonometric
flexible flat typology axonometric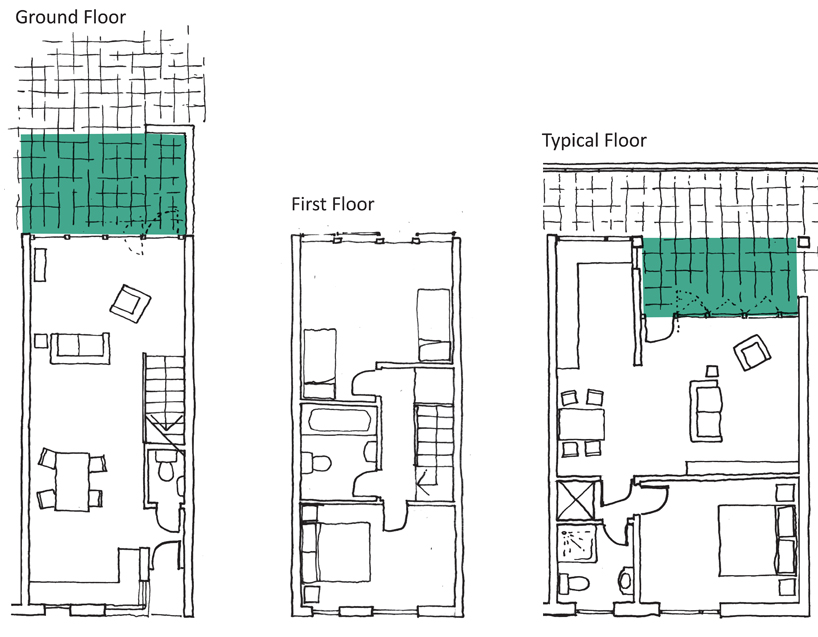 flexible flat typology plans
flexible flat typology plans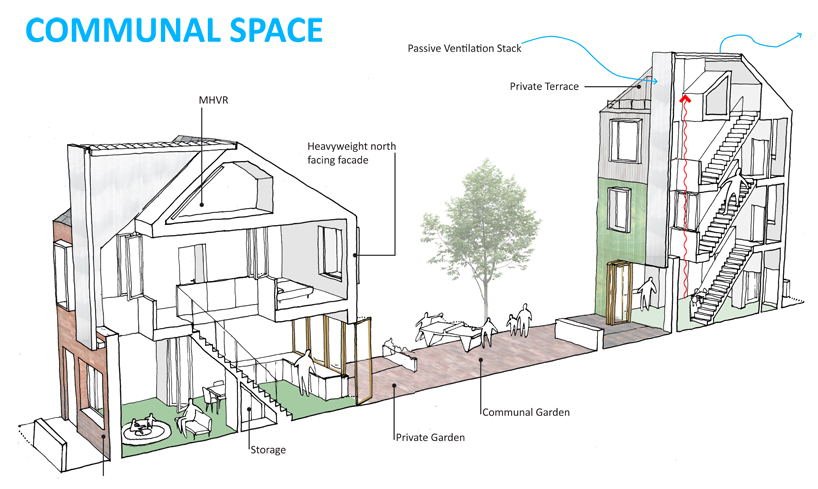 terraced housing typology axonometric
terraced housing typology axonometric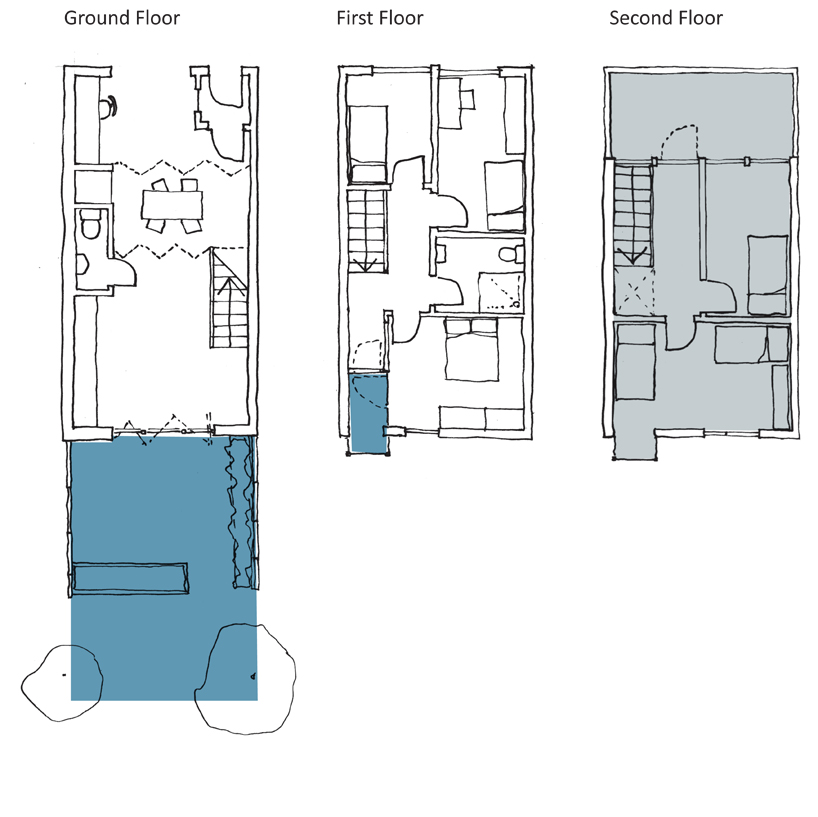 terraced housing typology plans
terraced housing typology plans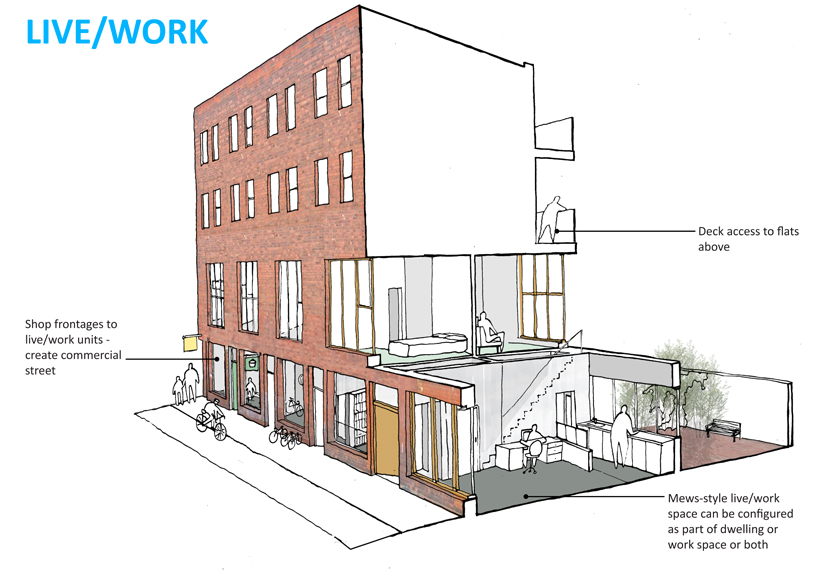 live/work flat typology axonometric
live/work flat typology axonometric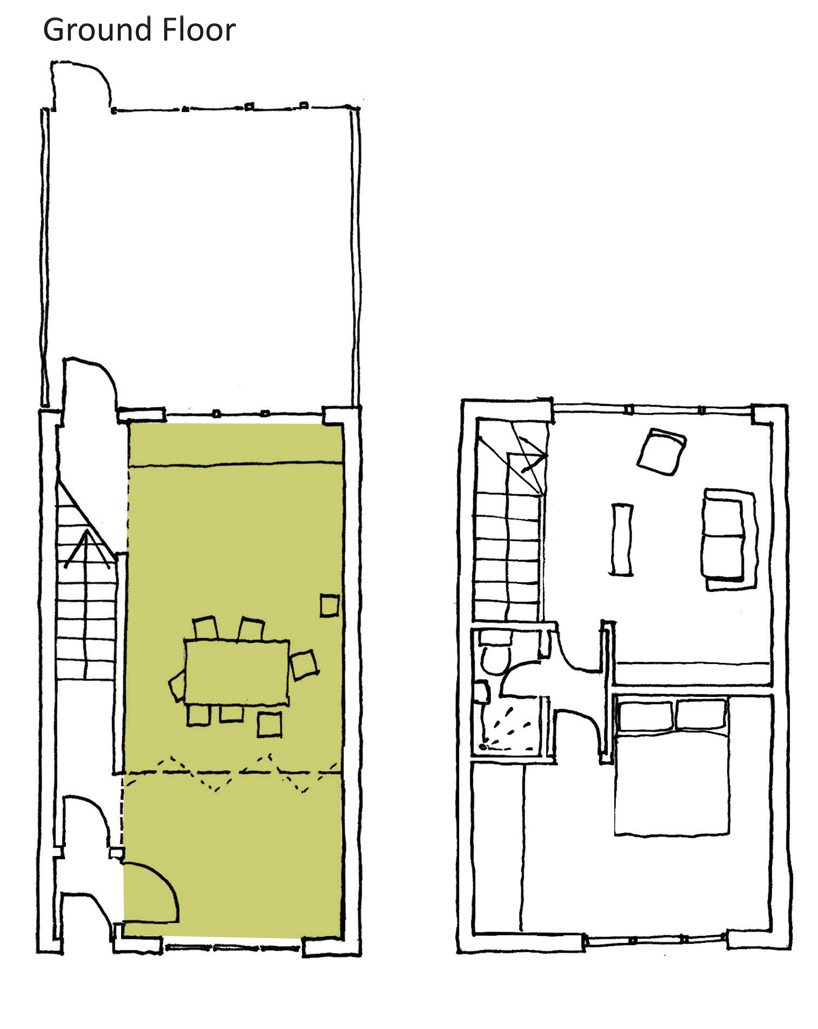 live/work flat typology plans
live/work flat typology plans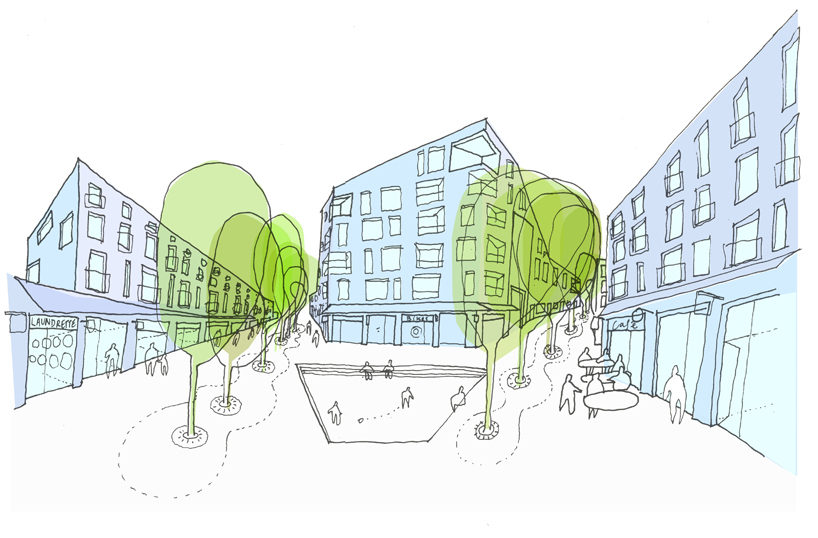 central public square
central public square