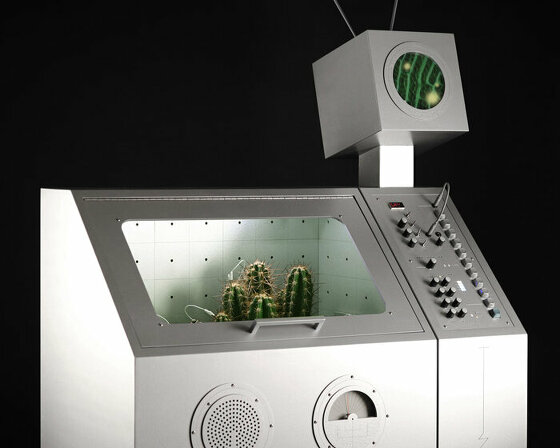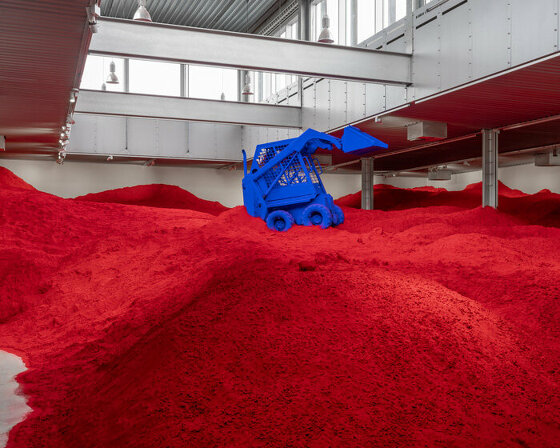KEEP UP WITH OUR DAILY AND WEEKLY NEWSLETTERS
PRODUCT LIBRARY
designboom is presenting the sound machines of love hultén at sónar festival in barcelona this june!
connections: 74
with behemoth installations, scandinavia's largest exhibition of anish kapoor's works opens at ARKEN museum.
connections: +390
a powerful symbol of the house’s cultural heritage, the jockey silk with colorful geometric motifs is an inspiration for leather goods and textiles.
connections: +670
we're getting ready for the pre-opening launching today until friday, with public access scheduled for the 20th.
connections: 13

 waiting space and product displayimage © blake sanders
waiting space and product displayimage © blake sanders curved organic plywood shelvingimage © blake sanders
curved organic plywood shelvingimage © blake sanders curved organic plywood shelvingimage © blake sanders
curved organic plywood shelvingimage © blake sanders left wall
left wall image © blake sanders
image © blake sanders product displayimage © blake sanders
product displayimage © blake sanders entrance signageimage © blake sanders
entrance signageimage © blake sanders curved organic plywood shelvingimage © blake sanders
curved organic plywood shelvingimage © blake sanders ceilingimage © blake sanders
ceilingimage © blake sanders shop frontimage © blake sanders
shop frontimage © blake sanders


