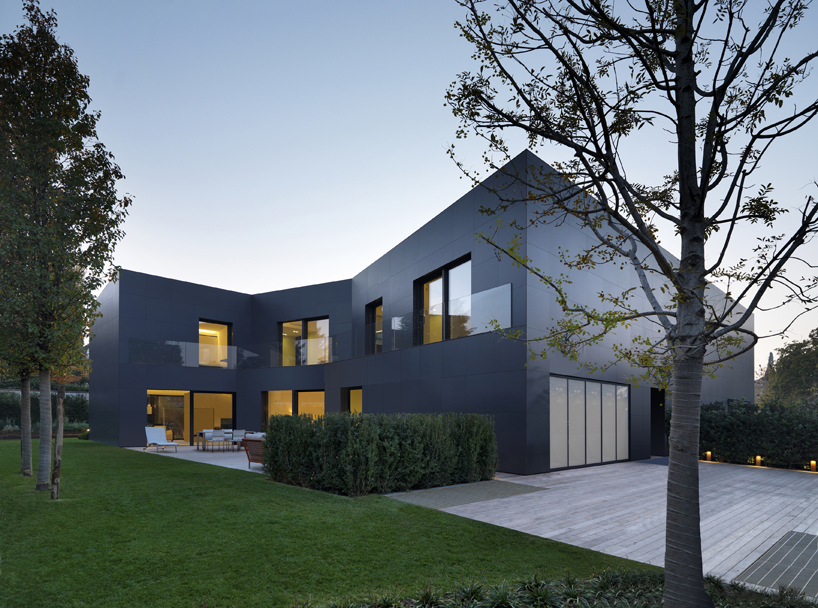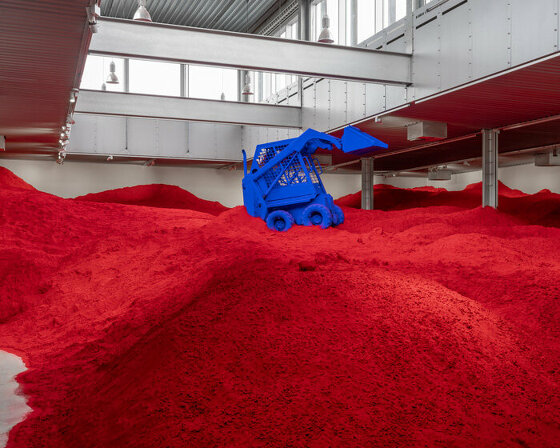KEEP UP WITH OUR DAILY AND WEEKLY NEWSLETTERS
PRODUCT LIBRARY
designboom is presenting the sound machines of love hultén at sónar festival in barcelona this june!
connections: 77
with behemoth installations, scandinavia's largest exhibition of anish kapoor's works opens at ARKEN museum.
connections: +390
a powerful symbol of the house’s cultural heritage, the jockey silk with colorful geometric motifs is an inspiration for leather goods and textiles.
connections: +670
we're getting ready for the pre-opening launching today until friday, with public access scheduled for the 20th.
connections: 13

 view of north side with the big opening of the garage
view of north side with the big opening of the garage view of the east side with the living area of the main apartment
view of the east side with the living area of the main apartment south side with the living area of the second apartment
south side with the living area of the second apartment detail of the first floor terrace
detail of the first floor terrace internal view of the entrance
internal view of the entrance view of living room
view of living room view of the indoor pool
view of the indoor pool ground floor plan
ground floor plan first floor plan
first floor plan study of orientation
study of orientation detail section and detail of the eave
detail section and detail of the eave


