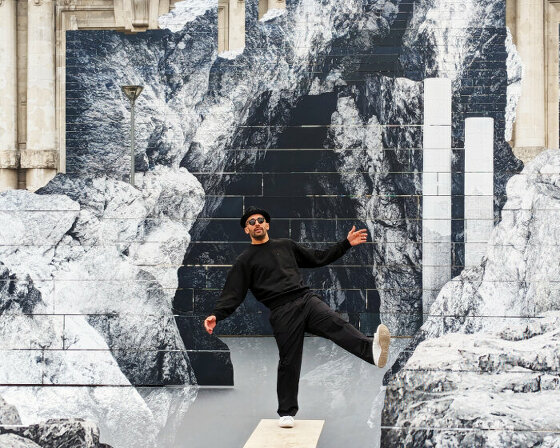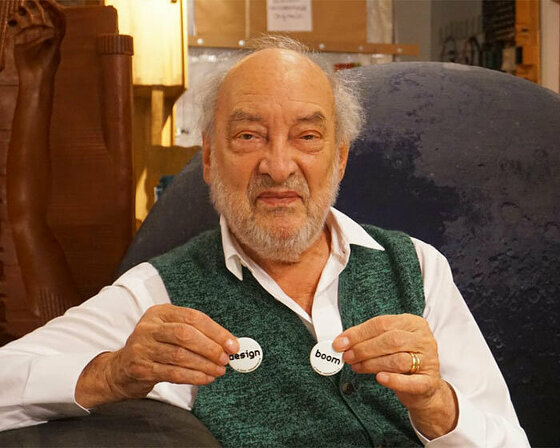KEEP UP WITH OUR DAILY AND WEEKLY NEWSLETTERS
PRODUCT LIBRARY
watch our livestream talk with BMW Design at 19:15 CEST on monday 15 april, featuring alice rawsthorn and holger hampf in conversation.
connections: +300
discover our guide to milan design week 2024, the week in the calendar where the design world converges on the italian city.
connections: 24
designboom speaks with french artist JR about la nascita, his new monumental rock installation just outside milan central station.
'despite dealing with health-related setbacks, gaetano remained positive, playful and ever curious,' pesce's team said in a post confirming his death.
connections: +130
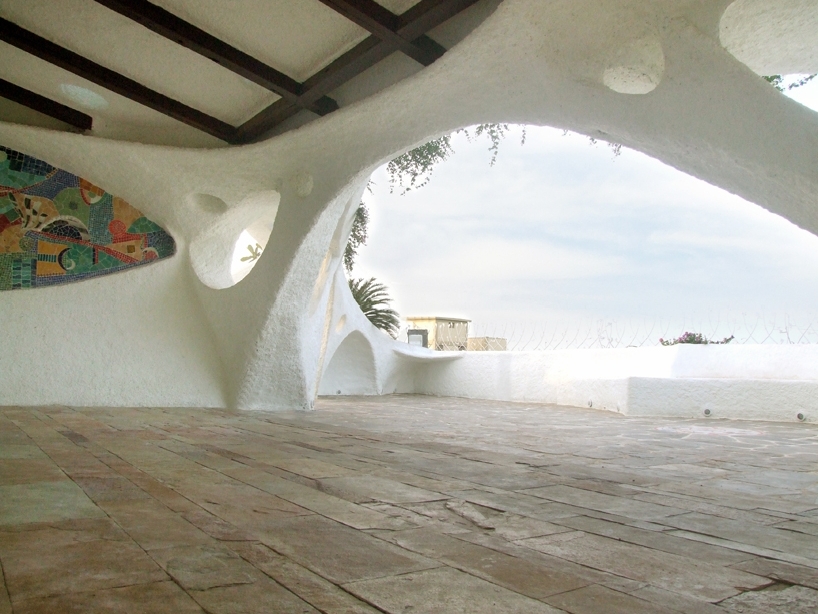
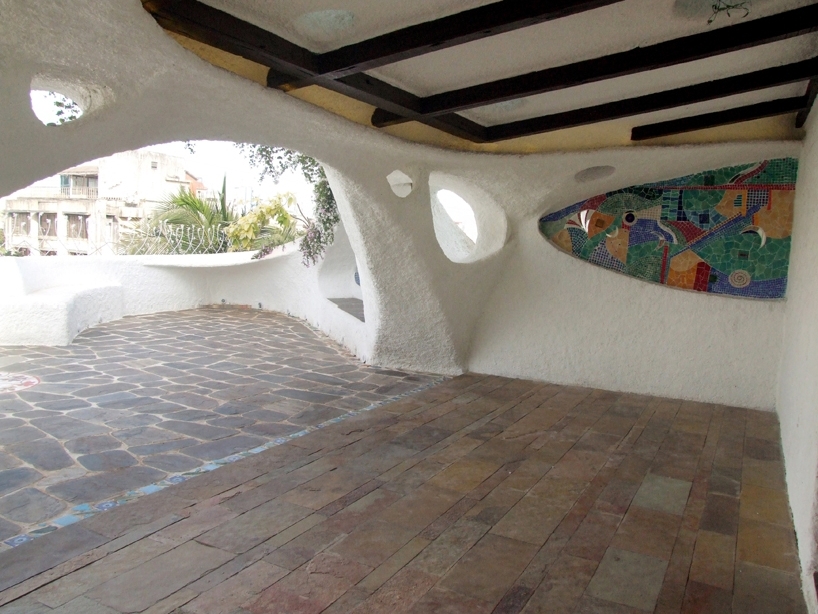 rooftop garden, at daytime
rooftop garden, at daytime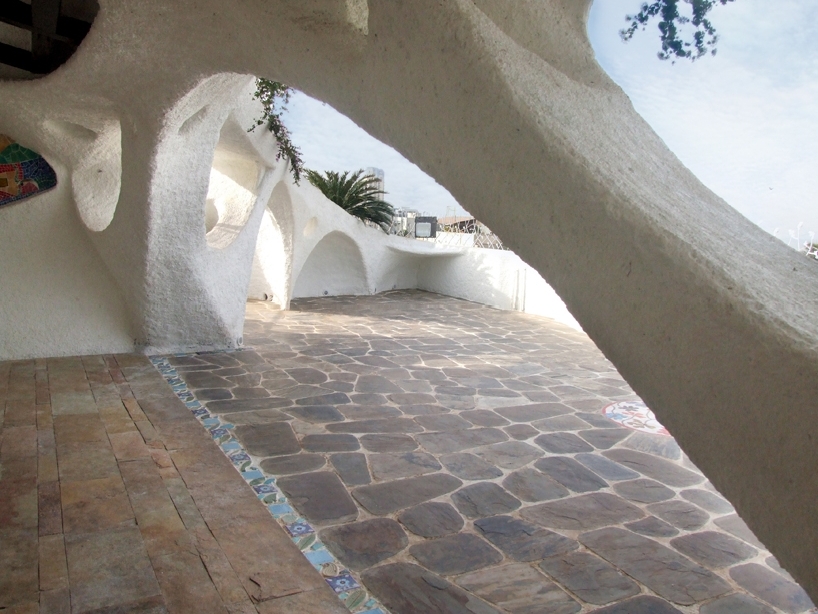 rooftop garden, at daytime
rooftop garden, at daytime  rooftop garden, at daytime
rooftop garden, at daytime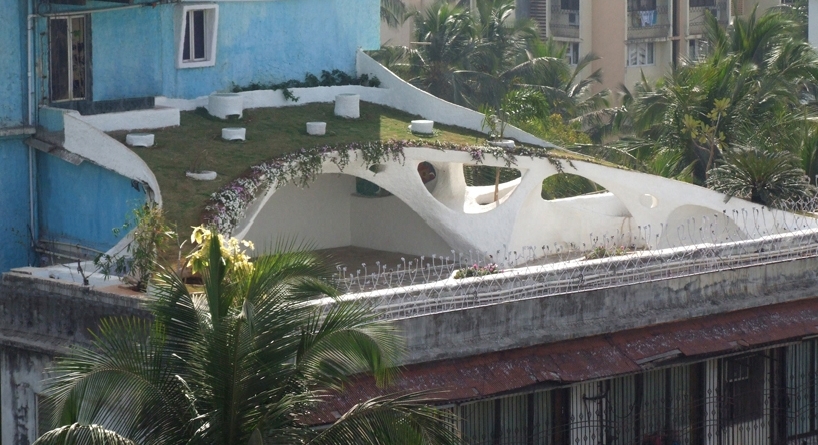 rooftop garden, view from adjacent building
rooftop garden, view from adjacent building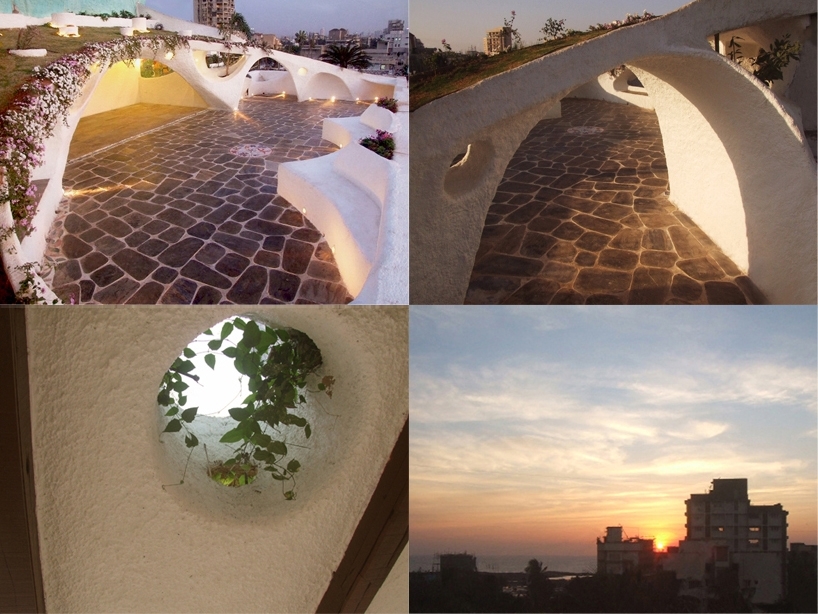 rooftop garden, sunset views
rooftop garden, sunset views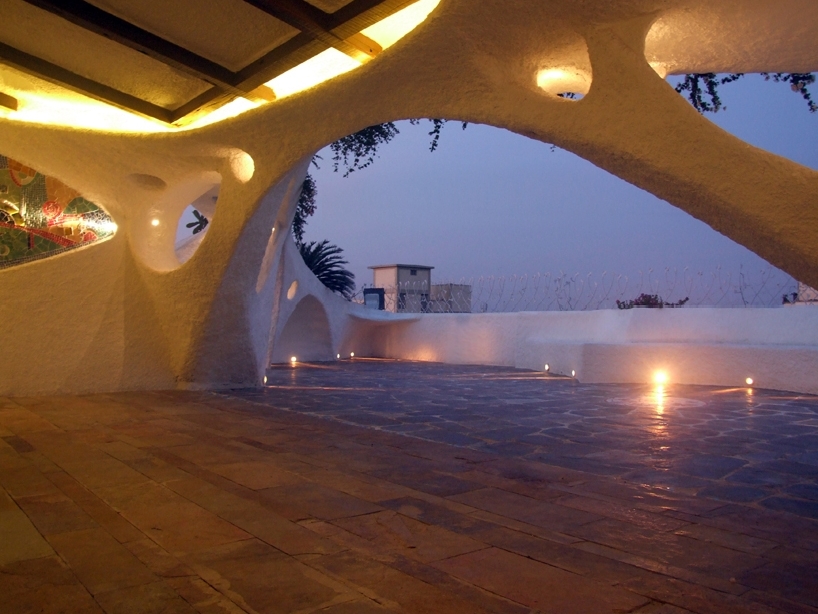 rooftop garden, sunset views
rooftop garden, sunset views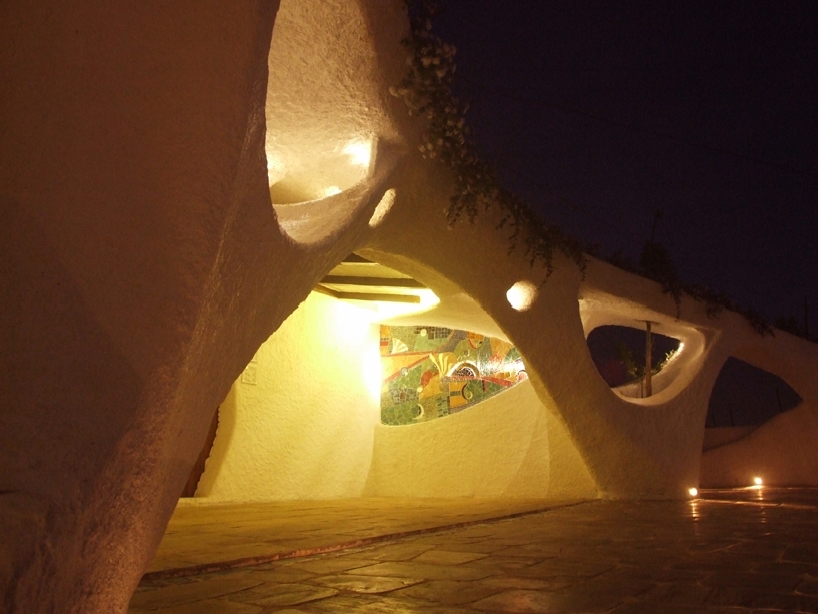 rooftop garden, night views ferrocrete, flooring slate,teak wood joists, mosaic on wall
rooftop garden, night views ferrocrete, flooring slate,teak wood joists, mosaic on wall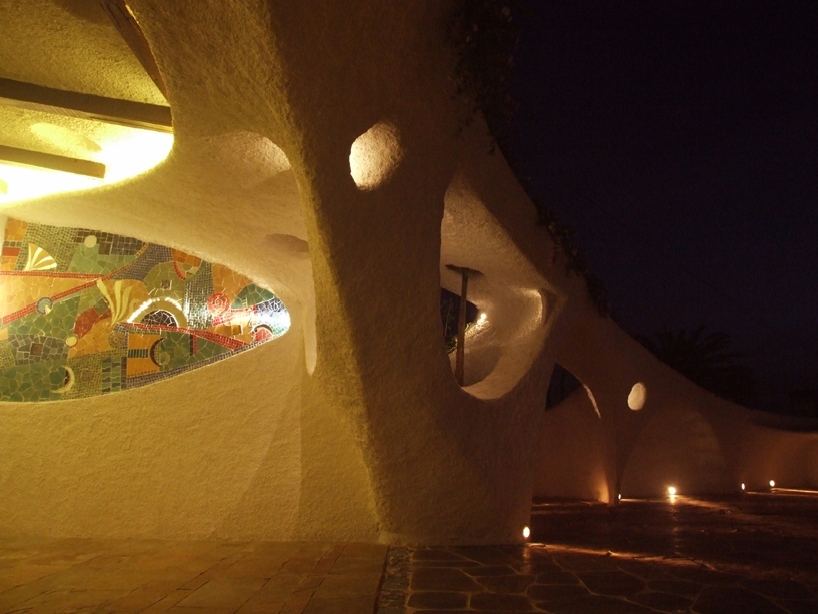 rooftop garden, night views ferrocrete, flooring slate,teak wood joists, mosaic on wall
rooftop garden, night views ferrocrete, flooring slate,teak wood joists, mosaic on wall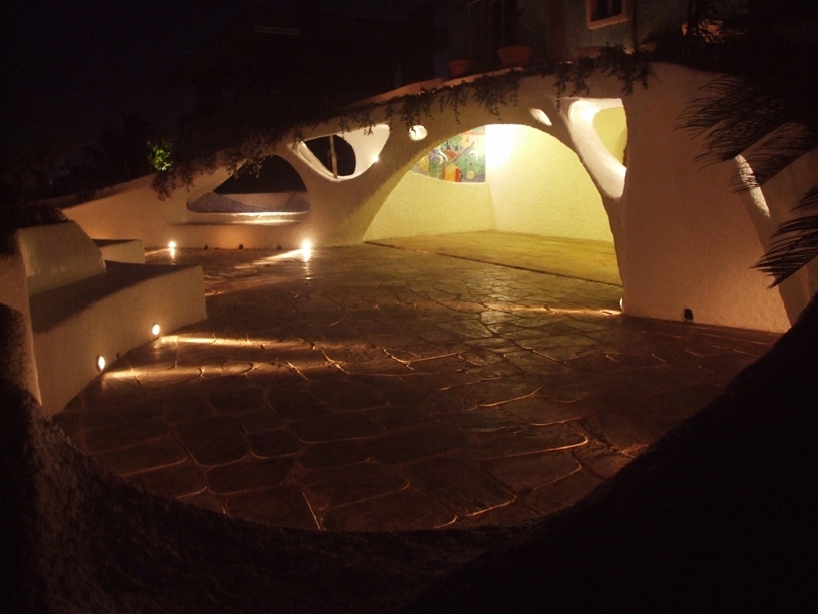 rooftop garden, night views ferrocrete, flooring slate,teak wood joists, mosaic on wall
rooftop garden, night views ferrocrete, flooring slate,teak wood joists, mosaic on wall

