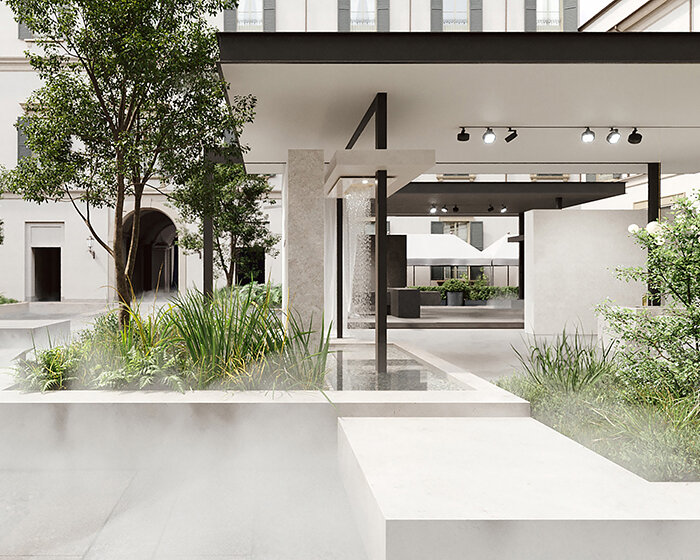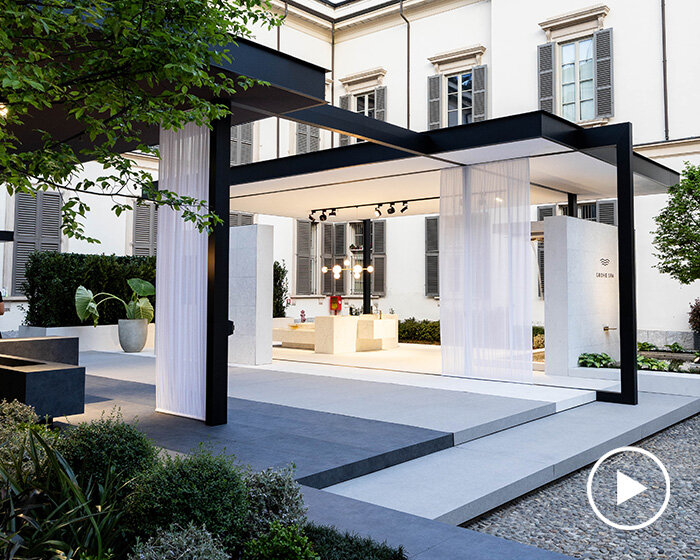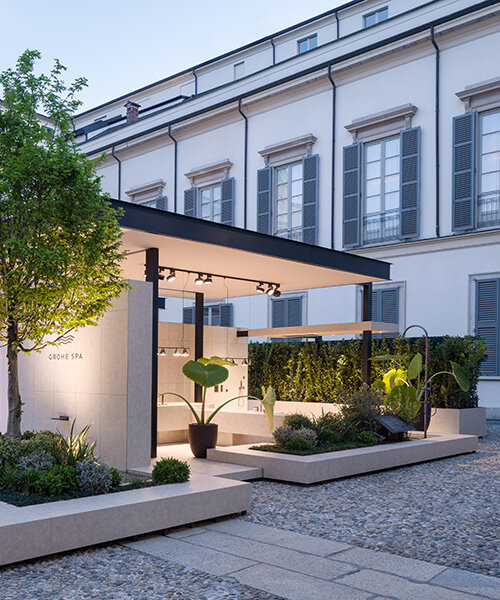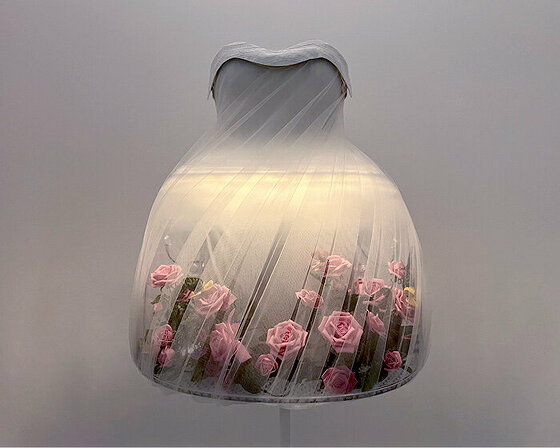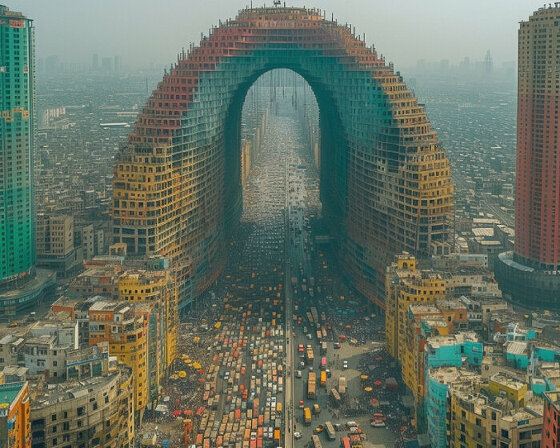KEEP UP WITH OUR DAILY AND WEEKLY NEWSLETTERS
happening now! dive into a week-long celebration of GROHE SPA’s immersive ‘aquatecture’ installation at milan design week 2024 in designboom’s video interview.
PRODUCT LIBRARY
220 garments spanning four centuries show throughout the MET's exhibition 'sleeping beauties: reawakening fashion.'
connections: +250
as NEOM's vision celebrates 100% renewable energy, THE (OTHER) LINE is abound with fossil fuels, traffic, and pollution.
connections: +350
snøhetta's newly completed 'vertikal nydalen' achieves net-zero energy usage for heating, cooling, and ventilation.
'building bridges with history helps us to understand how NFTs fit within the wider art historical narrative,' robert alice tells designboom.
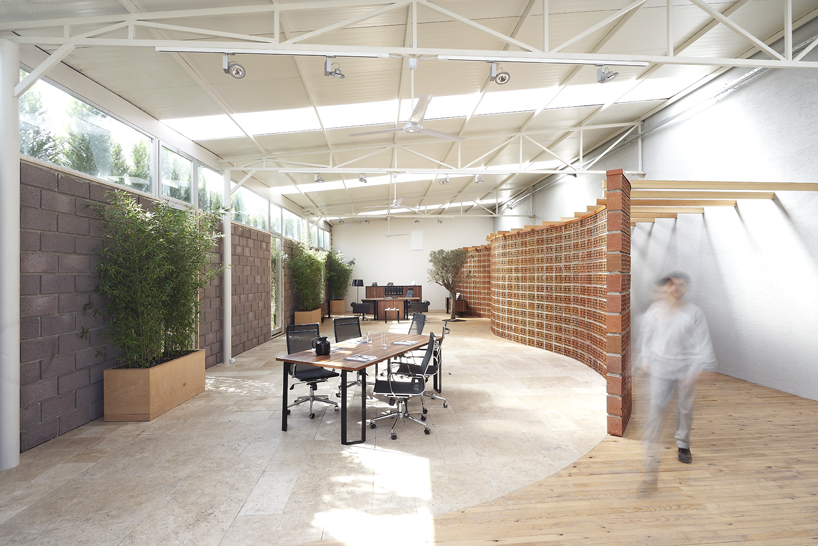
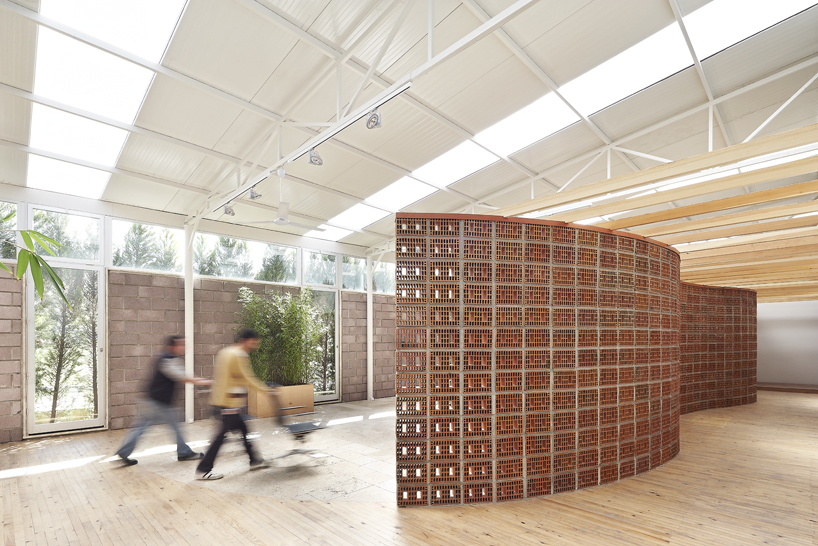 space 2
space 2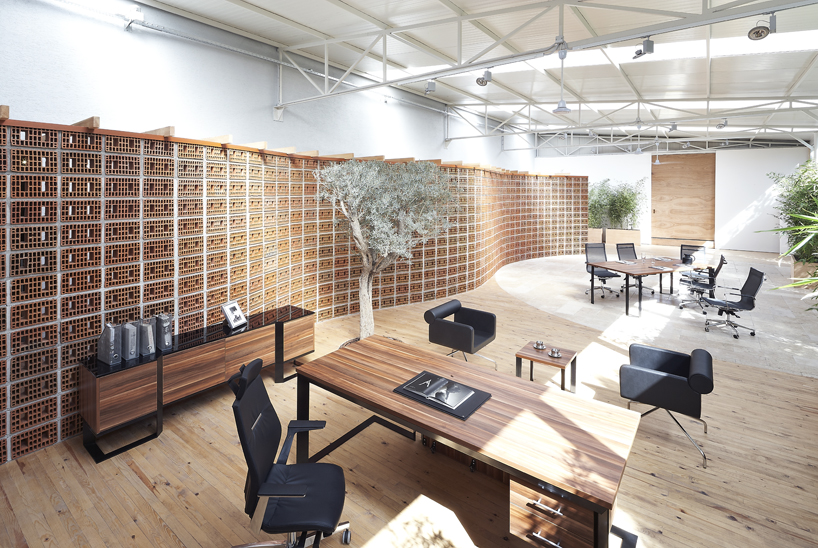 space 3
space 3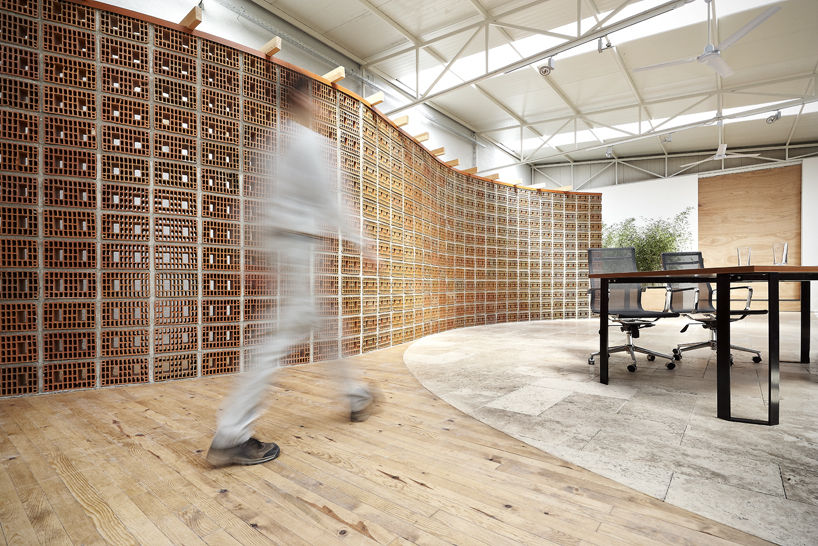 space 4
space 4 entry
entry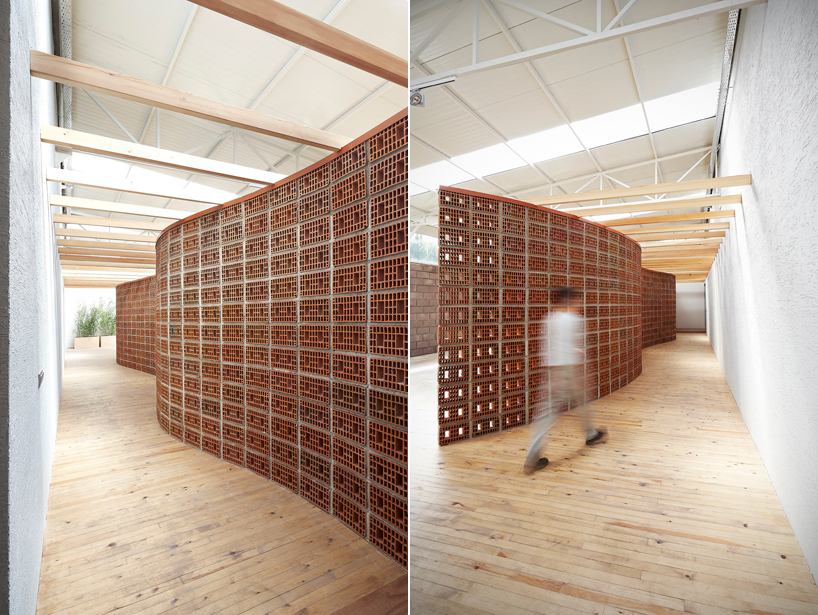 street
street garden
garden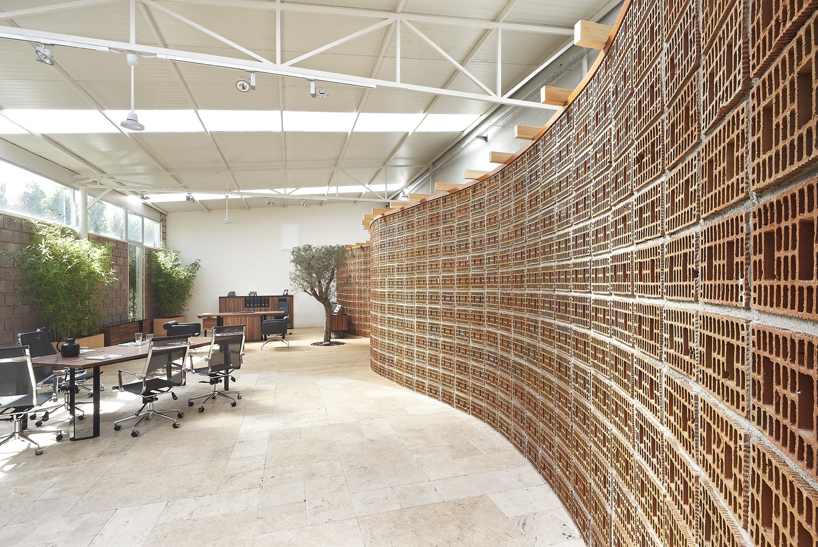 square and brick wall
square and brick wall brick wall
brick wall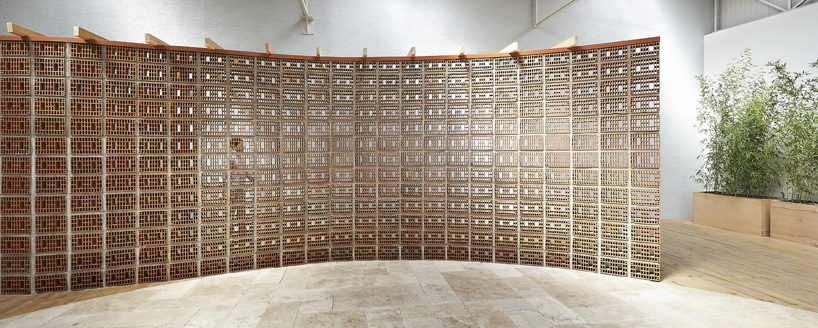 brick wall 2
brick wall 2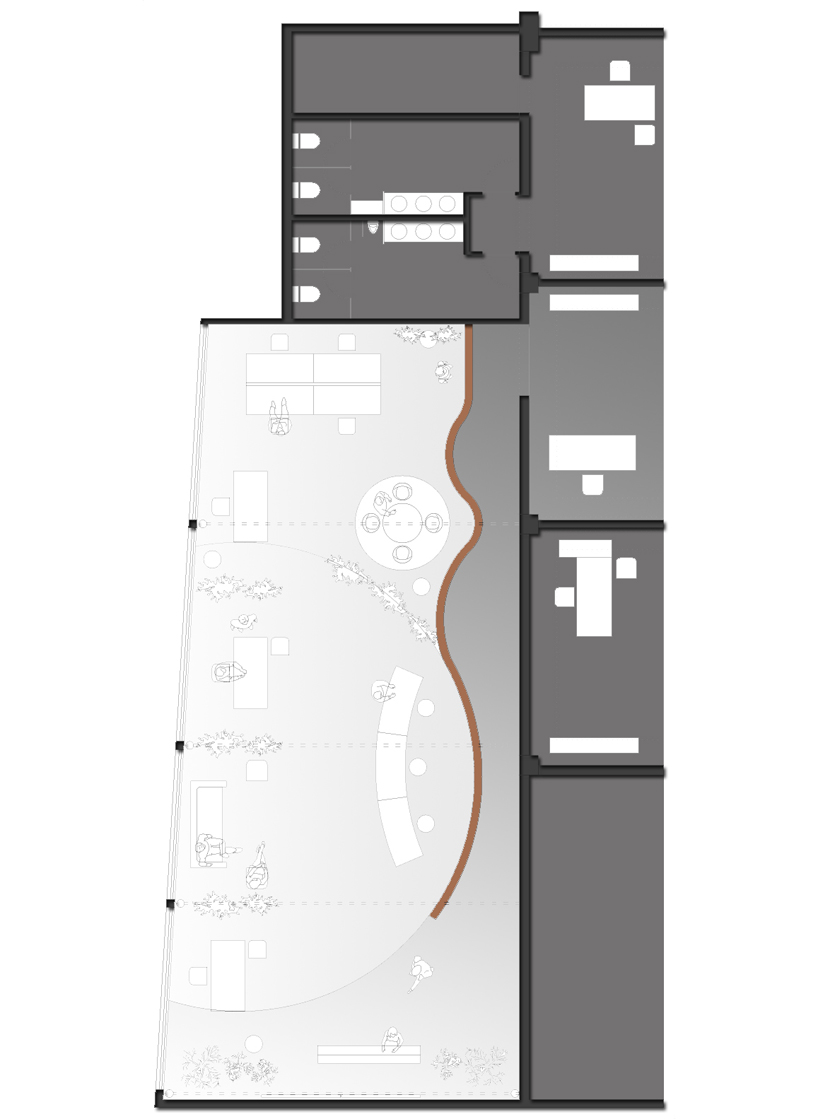 plan
plan section
section