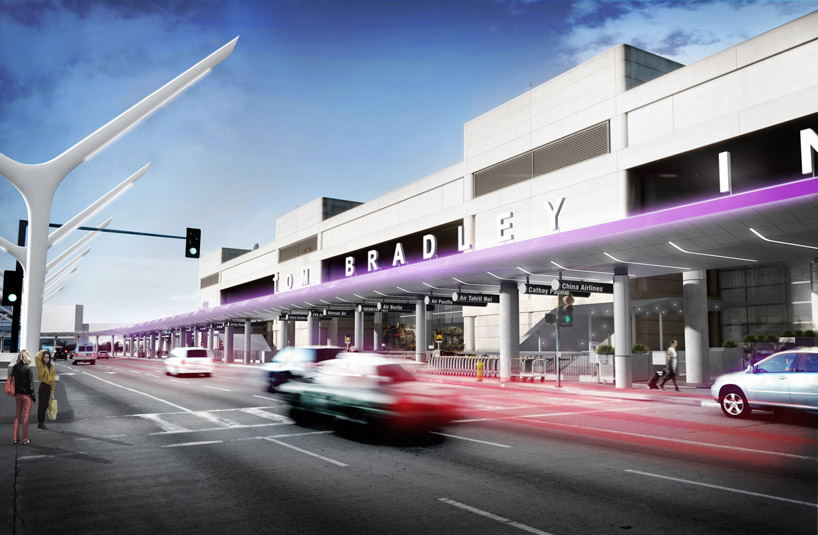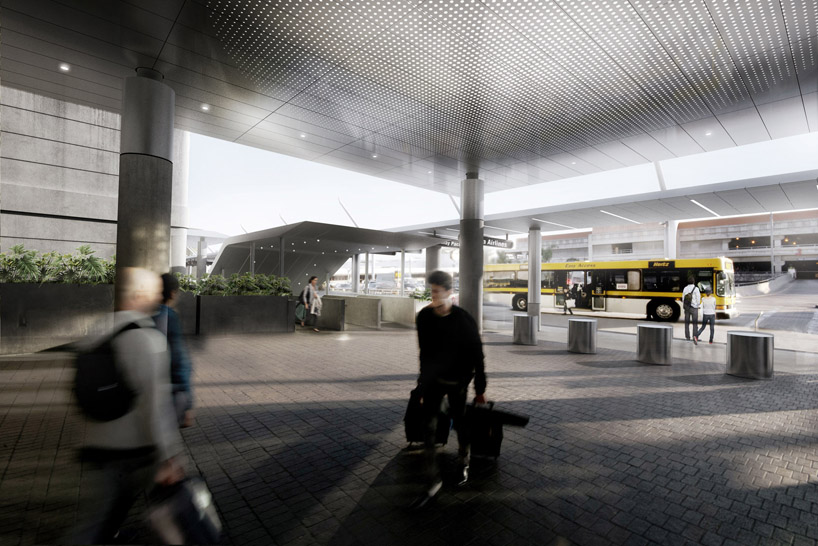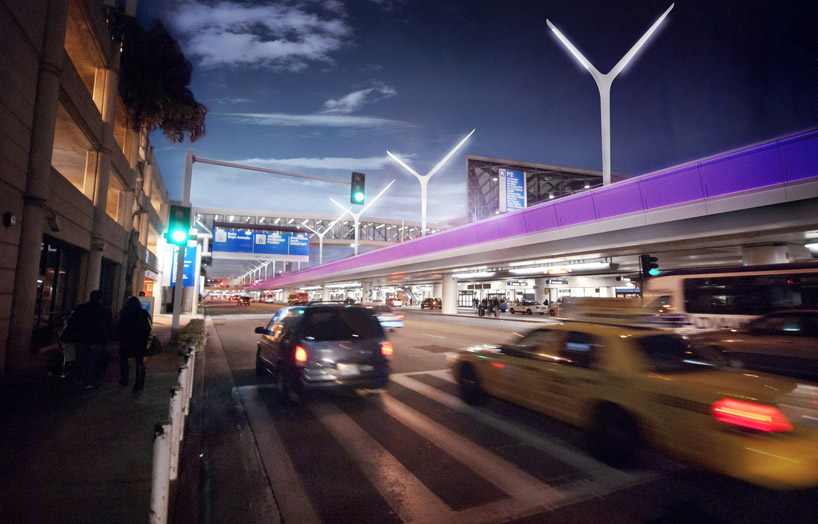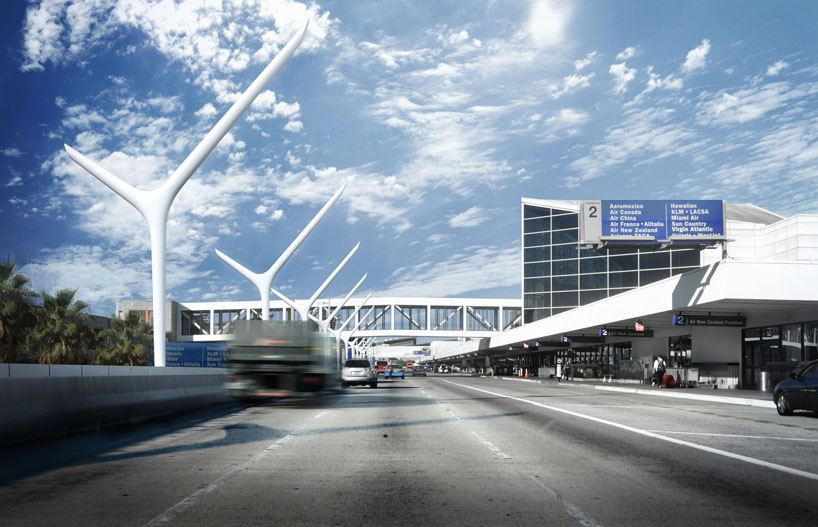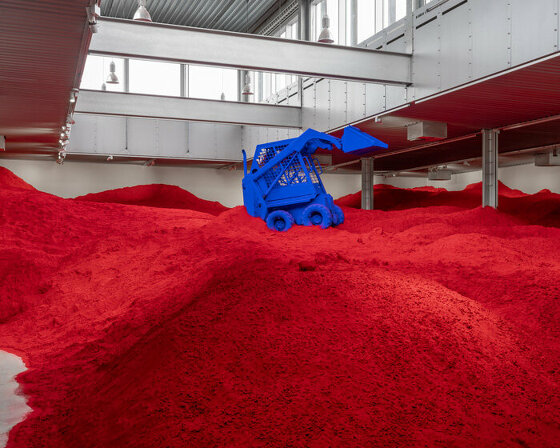KEEP UP WITH OUR DAILY AND WEEKLY NEWSLETTERS
PRODUCT LIBRARY
designboom is presenting the sound machines of love hultén at sónar festival in barcelona this june!
connections: 74
with behemoth installations, scandinavia's largest exhibition of anish kapoor's works opens at ARKEN museum.
connections: +390
a powerful symbol of the house’s cultural heritage, the jockey silk with colorful geometric motifs is an inspiration for leather goods and textiles.
connections: +670
we're getting ready for the pre-opening launching today until friday, with public access scheduled for the 20th.
connections: 13
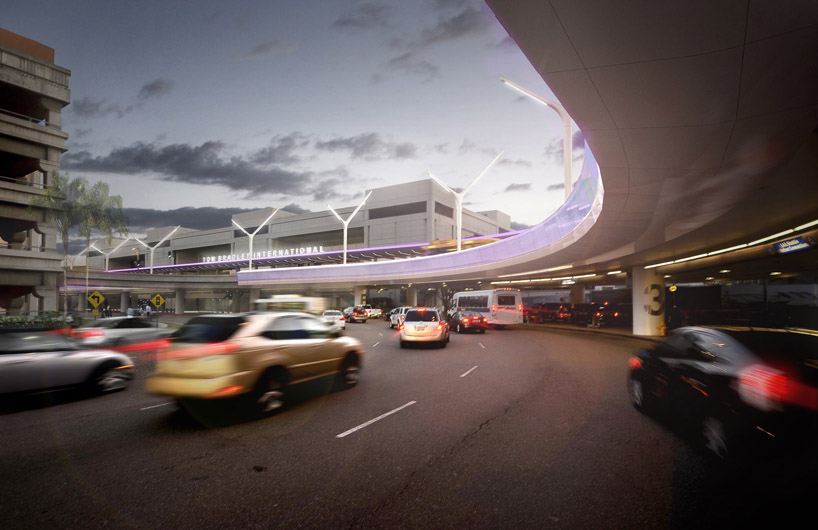
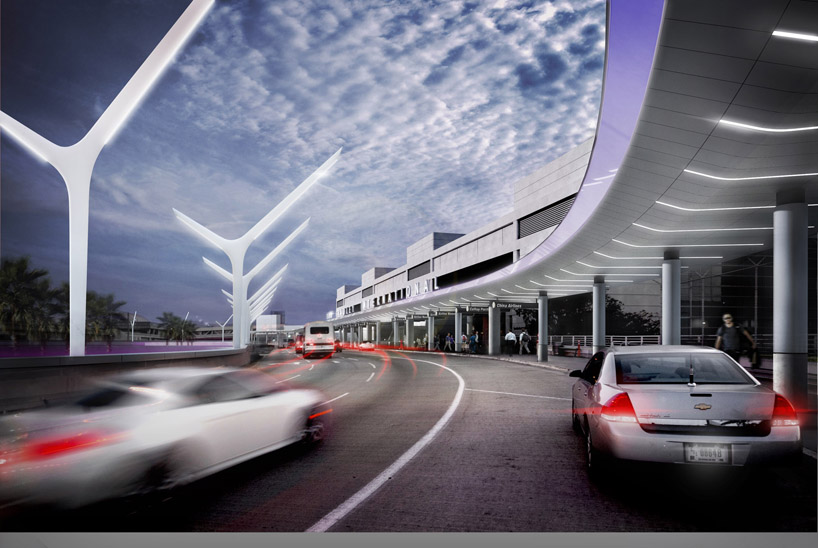 the improvements include: a 1,000-foot roadside canopy, three entry pavilions canopies with integral skylights, and two new escalator and stair canopies that link the arrival and departure levels. in addition, the plaza at the arrival level will be renovated — delivering more light and space to the user. the LAX enhancements project will radically improve the traveling experience from curbside to airside with a design that captures the essence of los angeles.
the improvements include: a 1,000-foot roadside canopy, three entry pavilions canopies with integral skylights, and two new escalator and stair canopies that link the arrival and departure levels. in addition, the plaza at the arrival level will be renovated — delivering more light and space to the user. the LAX enhancements project will radically improve the traveling experience from curbside to airside with a design that captures the essence of los angeles. 