KEEP UP WITH OUR DAILY AND WEEKLY NEWSLETTERS
PRODUCT LIBRARY
we're getting ready for the pre-opening launching today until friday, with public access scheduled for the 20th.
connections: 5
watch our livestream talk with BMW Design at 19:15 CEST on monday 15 april, featuring alice rawsthorn and holger hampf in conversation.
connections: +300
the solo show features five collections, each inspired by a natural and often overlooked occurence, like pond dipping and cloud formations.
discover our guide to milan design week 2024, the week in the calendar where the design world converges on the italian city.
connections: 31
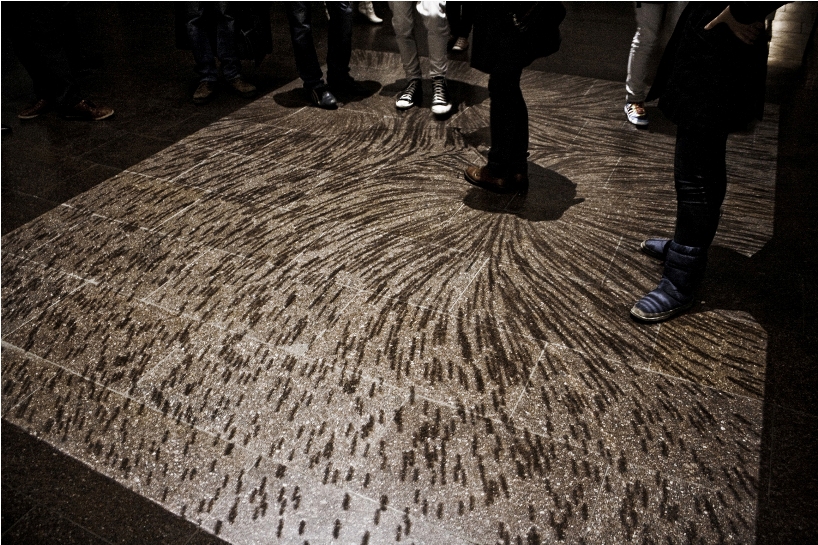
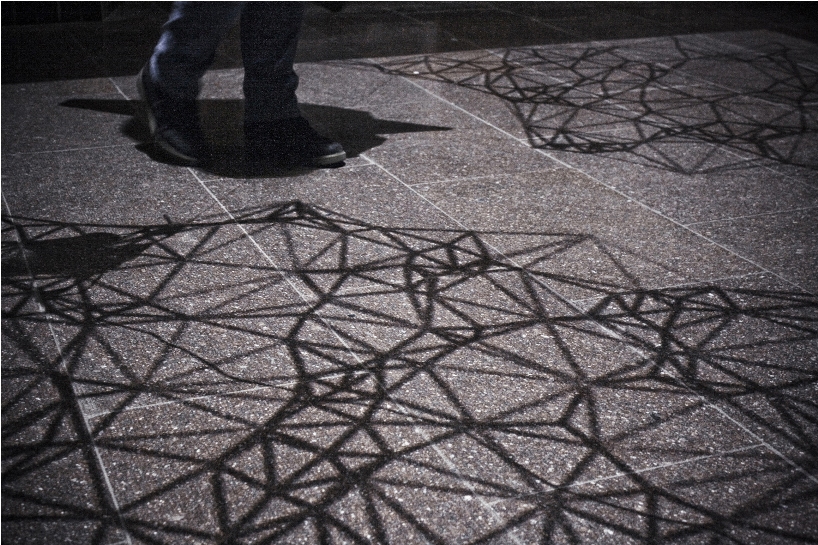 photo 2
photo 2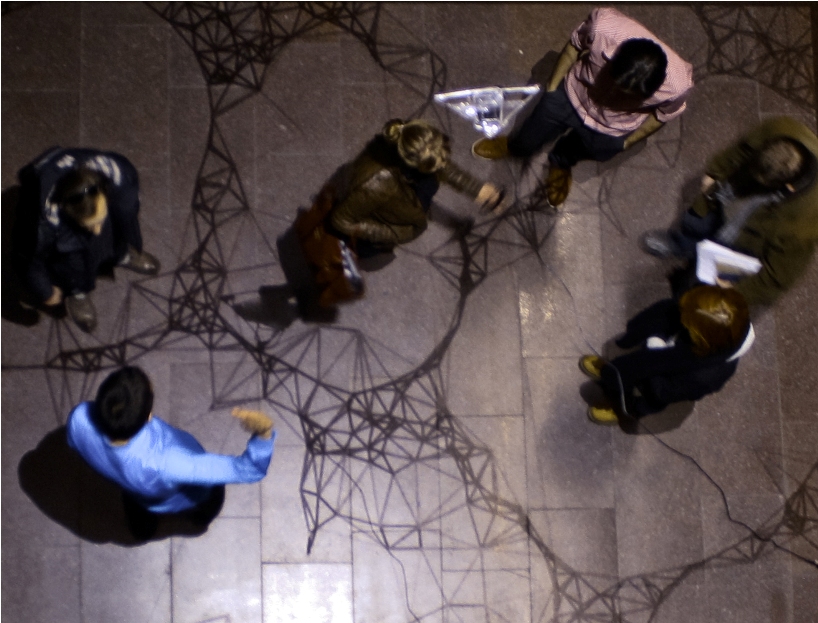 photo 3
photo 3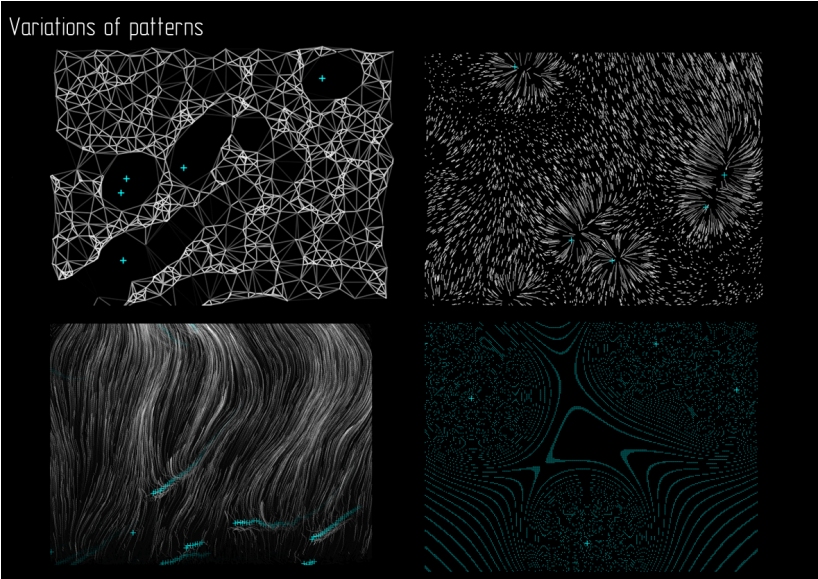 pattern variations
pattern variations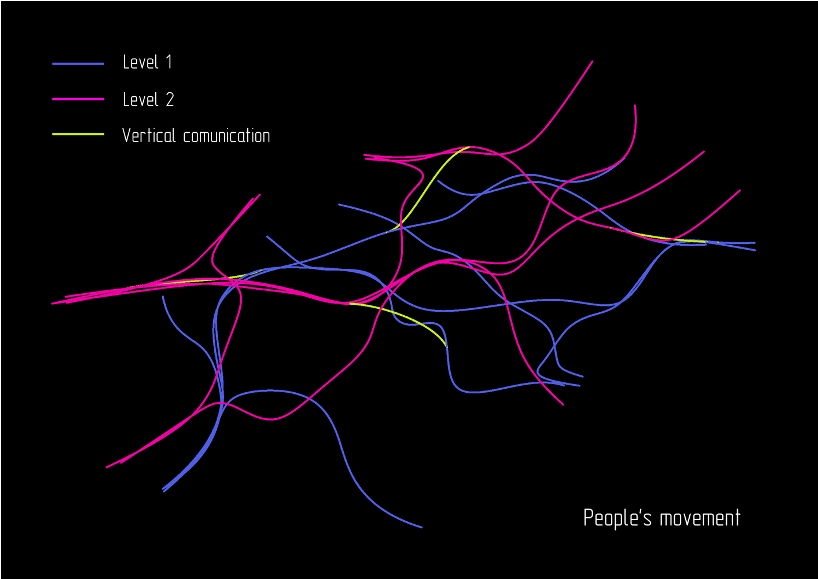 people’s movement
people’s movement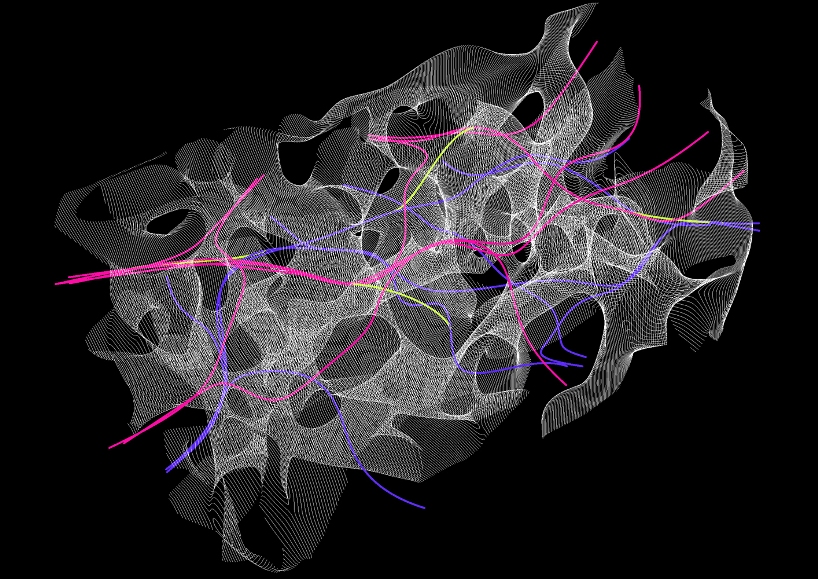
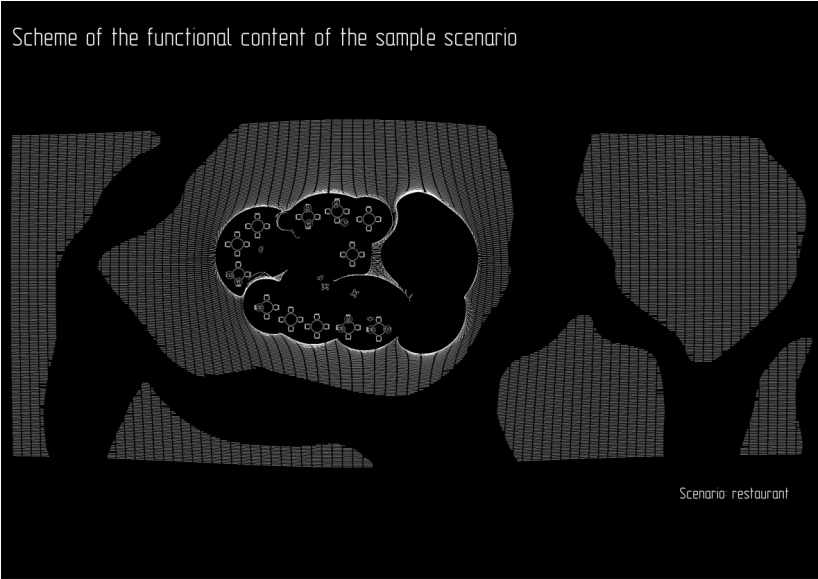 schemes of scenario
schemes of scenario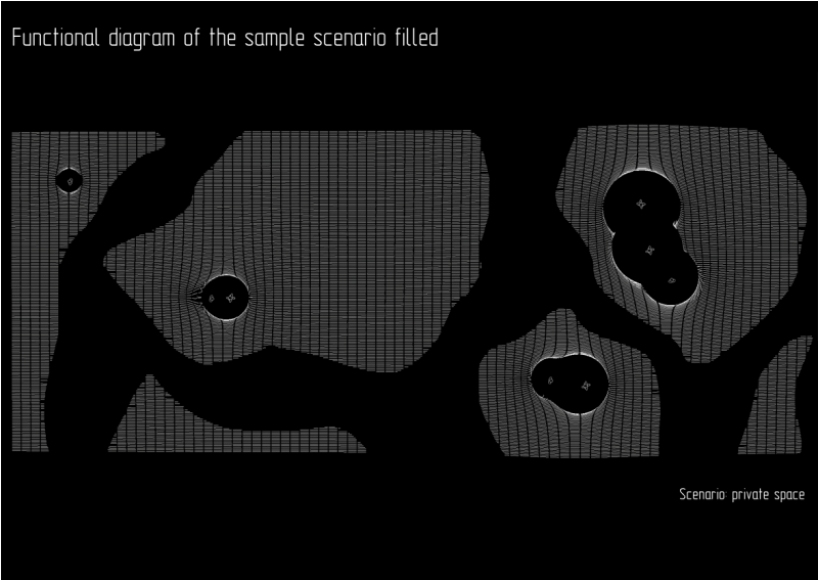 schemes of scenario
schemes of scenario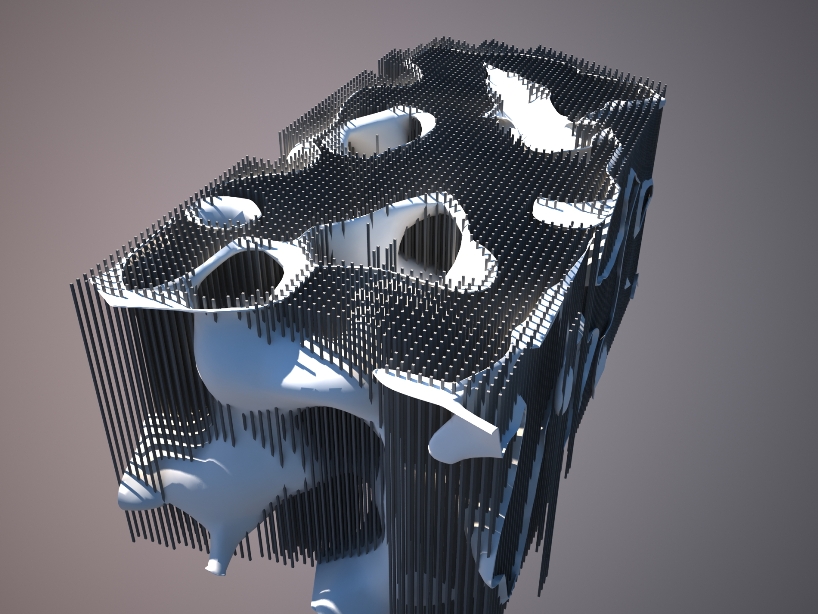 perspective
perspective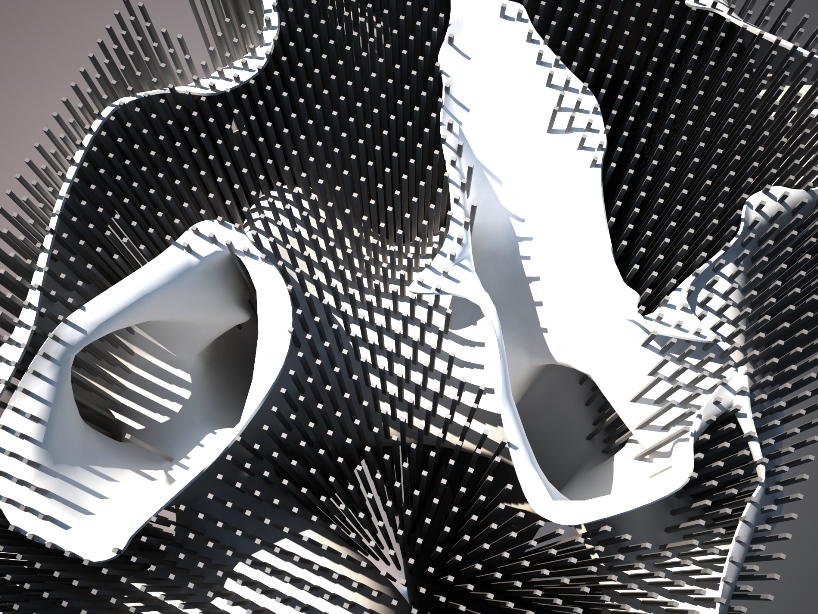 perspective
perspective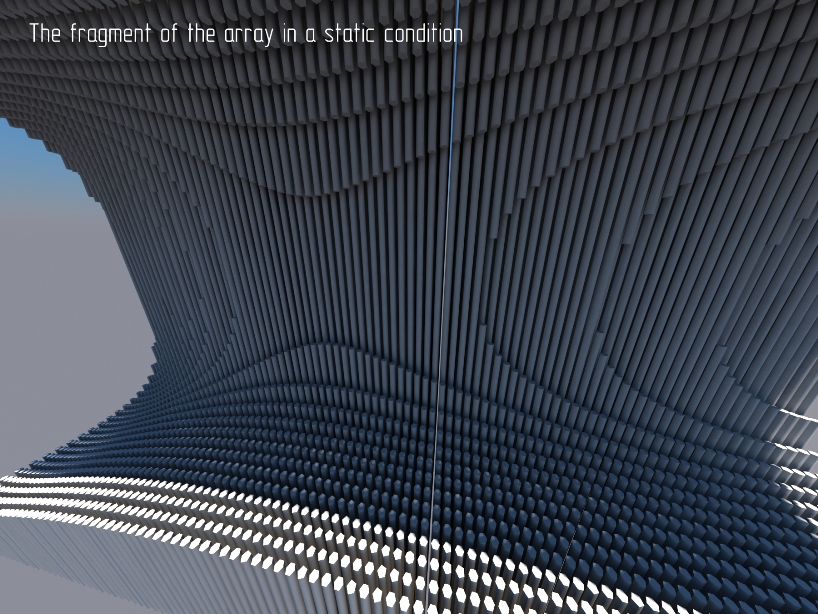 the fragment of the array
the fragment of the array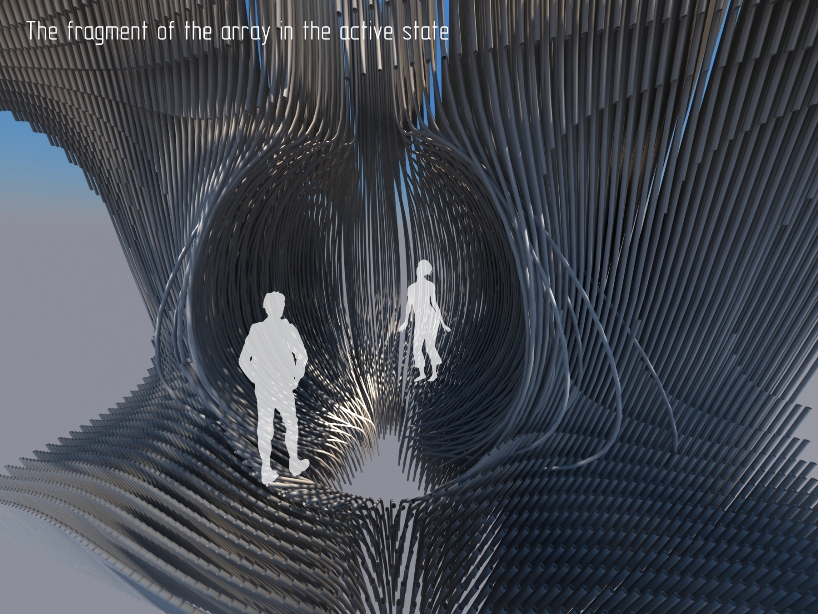 The frgment of the array
The frgment of the array


