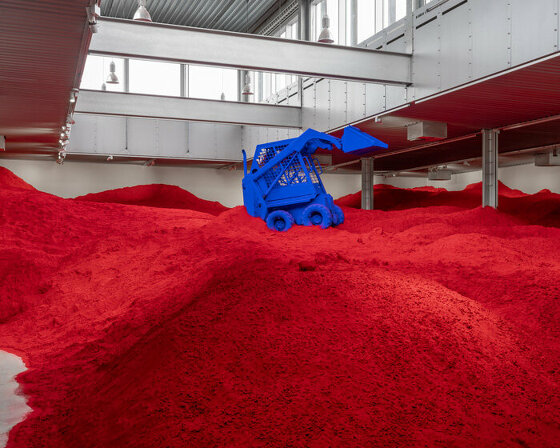KEEP UP WITH OUR DAILY AND WEEKLY NEWSLETTERS
PRODUCT LIBRARY
designboom's earth day 2024 roundup highlights the architecture that continues to push the boundaries of sustainable design.
with behemoth installations, scandinavia's largest exhibition of anish kapoor's works opens at ARKEN museum.
connections: +390
a powerful symbol of the house’s cultural heritage, the jockey silk with colorful geometric motifs is an inspiration for leather goods and textiles.
connections: +660
we're getting ready for the pre-opening launching today until friday, with public access scheduled for the 20th.
connections: 12
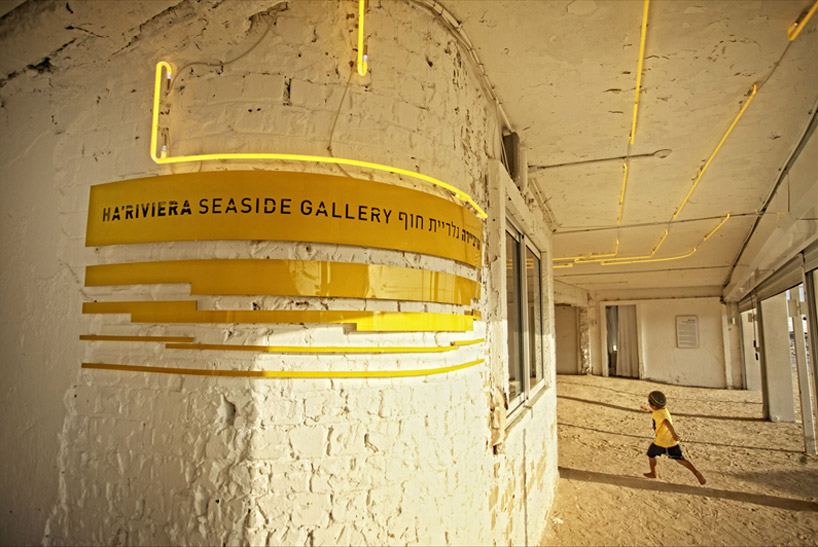
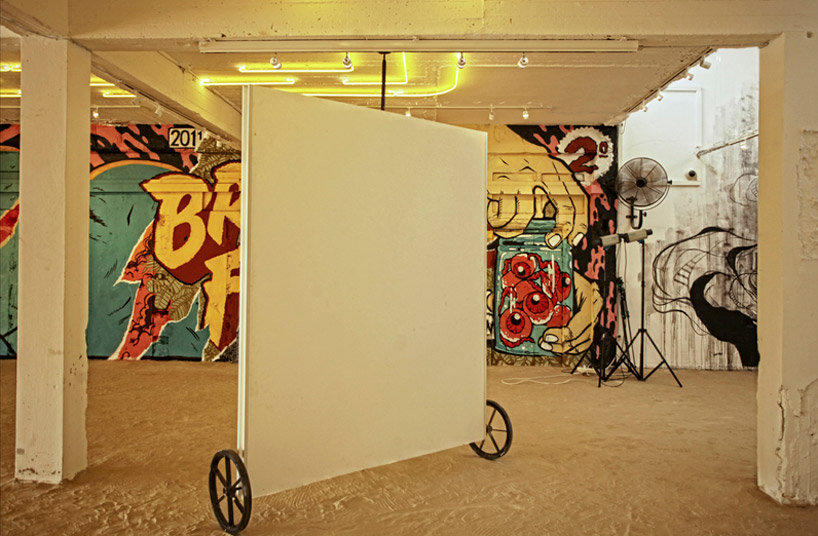 movable panels for display
movable panels for display 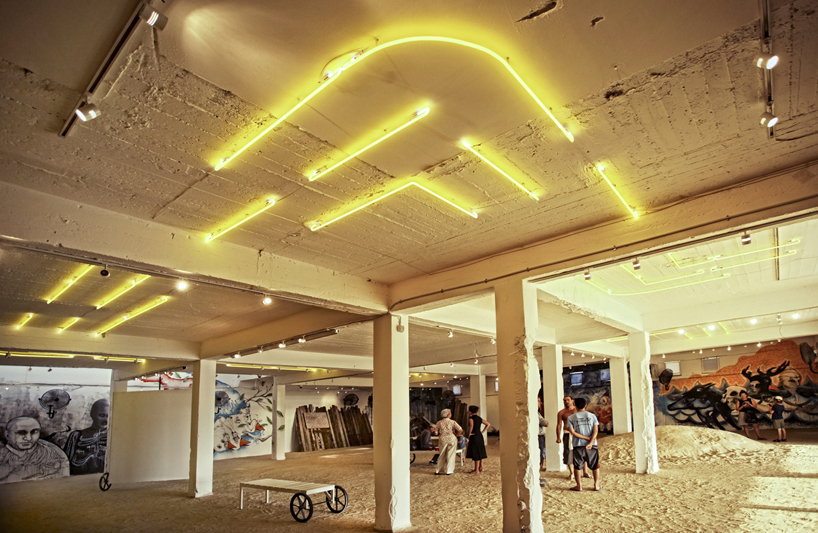 neon lighting and sand floor
neon lighting and sand floor 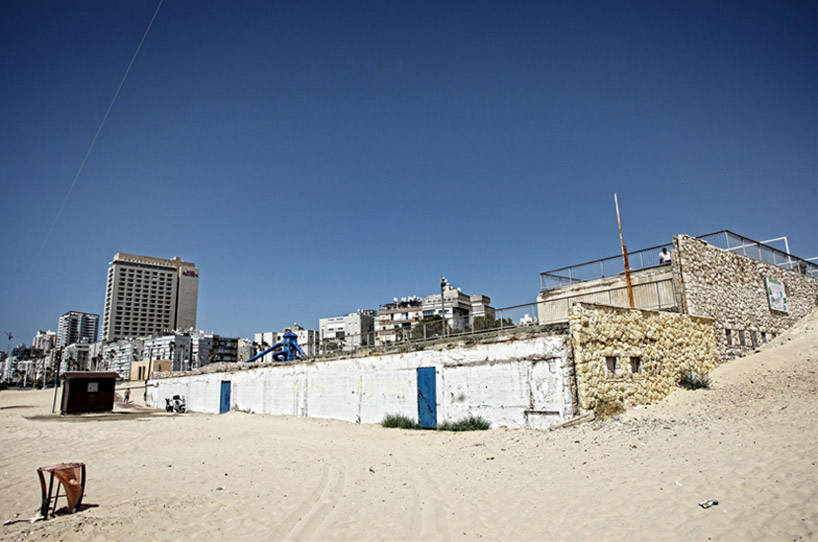 building before the conversion: an abandoned nightclub
building before the conversion: an abandoned nightclub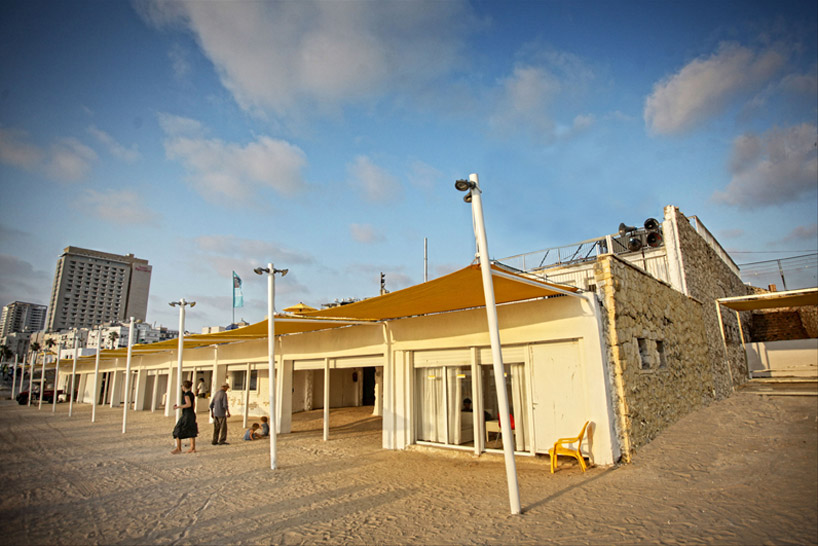 opening the facade and allowing the beach landscape to enter
opening the facade and allowing the beach landscape to enter 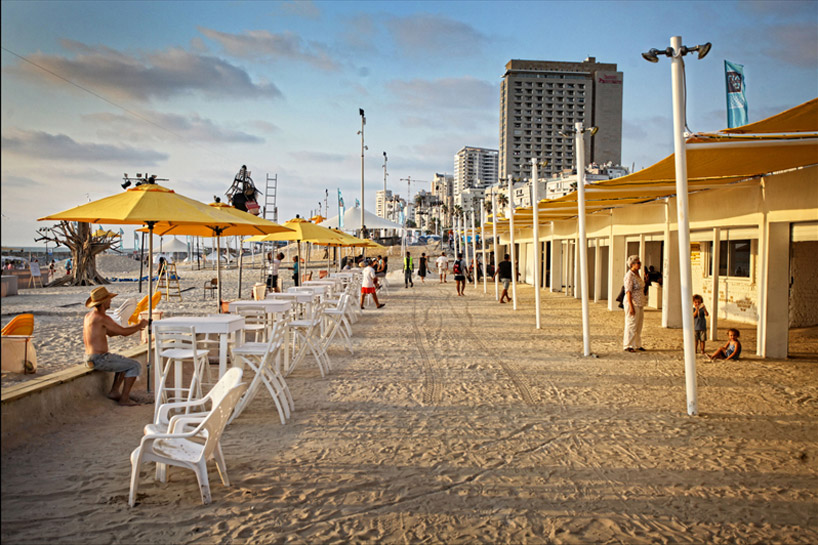 gallery front porch
gallery front porch 
