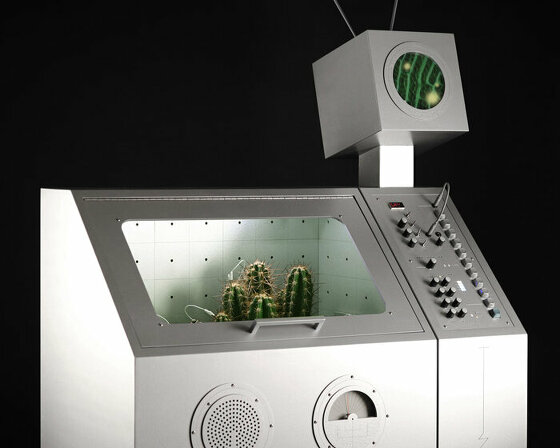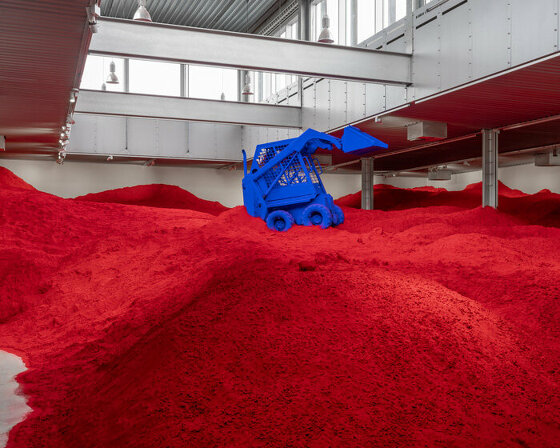KEEP UP WITH OUR DAILY AND WEEKLY NEWSLETTERS
PRODUCT LIBRARY
designboom is presenting the sound machines of love hultén at sónar festival in barcelona this june!
connections: 74
with behemoth installations, scandinavia's largest exhibition of anish kapoor's works opens at ARKEN museum.
connections: +390
a powerful symbol of the house’s cultural heritage, the jockey silk with colorful geometric motifs is an inspiration for leather goods and textiles.
connections: +670
we're getting ready for the pre-opening launching today until friday, with public access scheduled for the 20th.
connections: 13
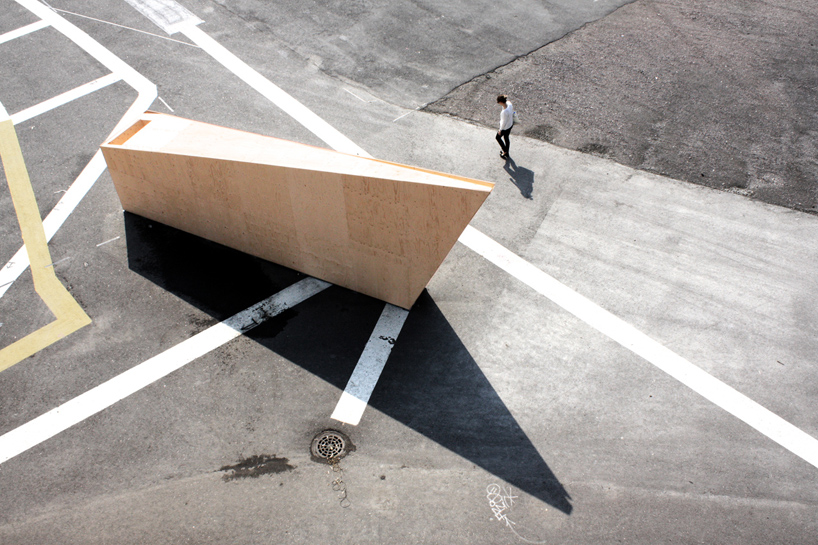
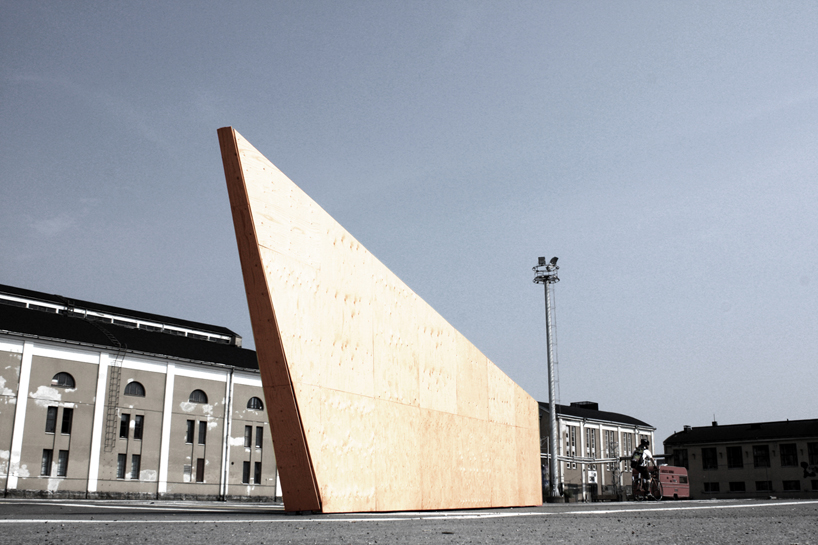 exterior view
exterior view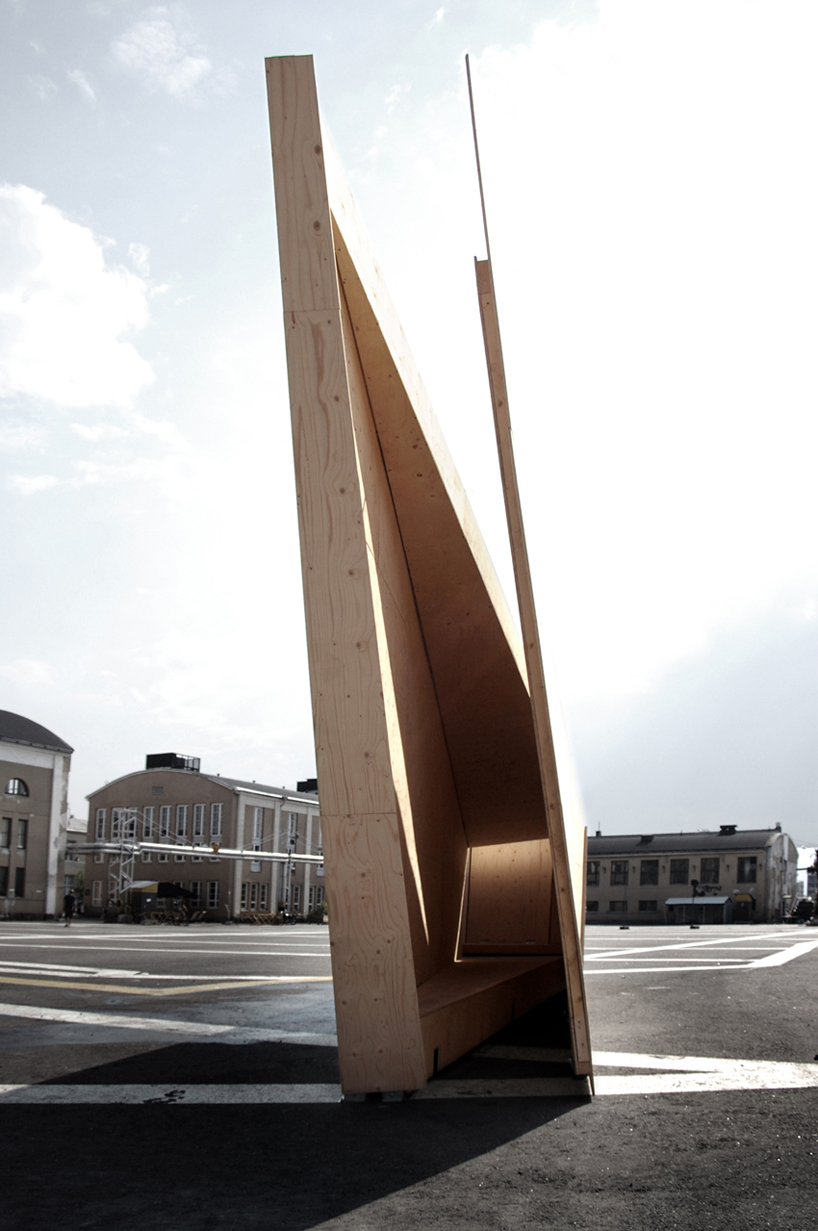 exterior view
exterior view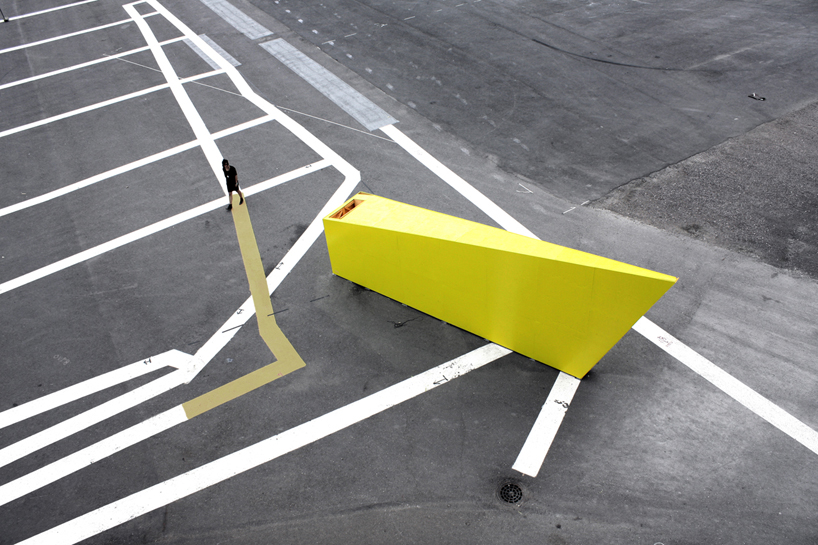 aerial view
aerial view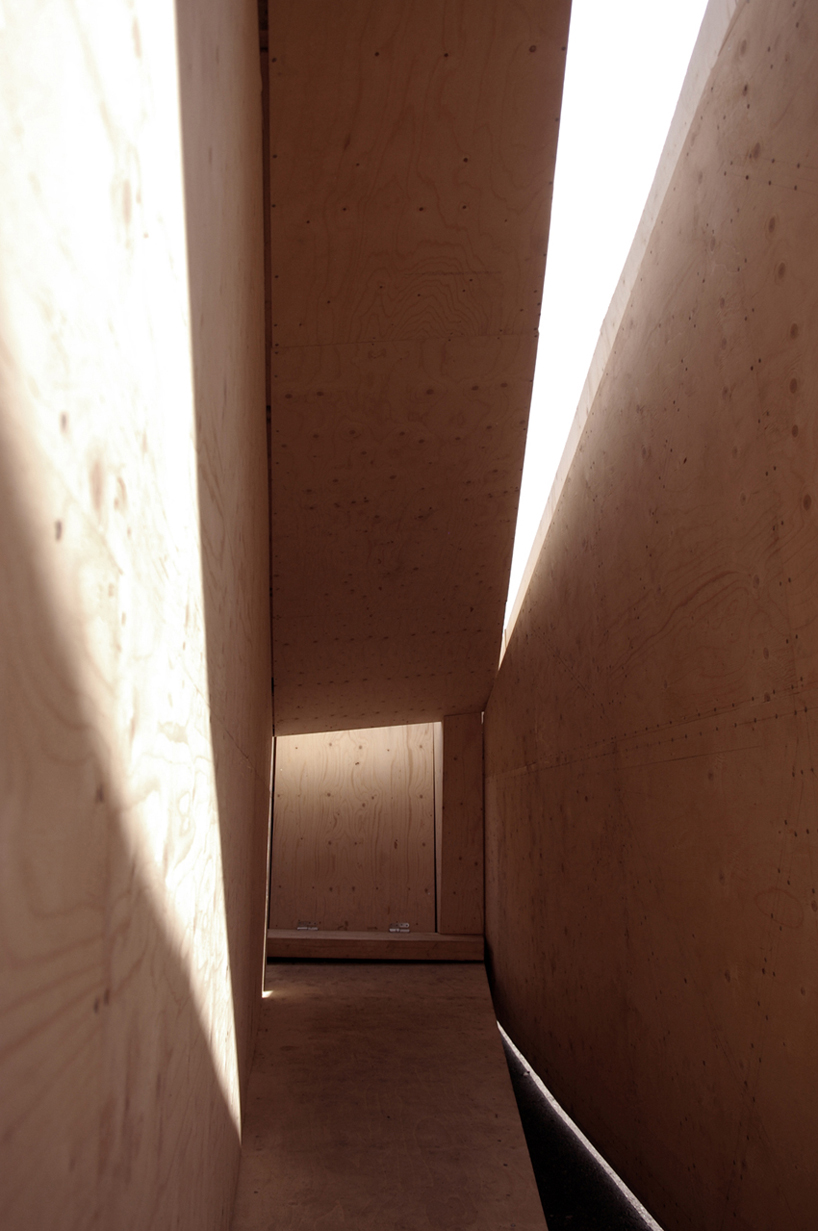 interior view
interior view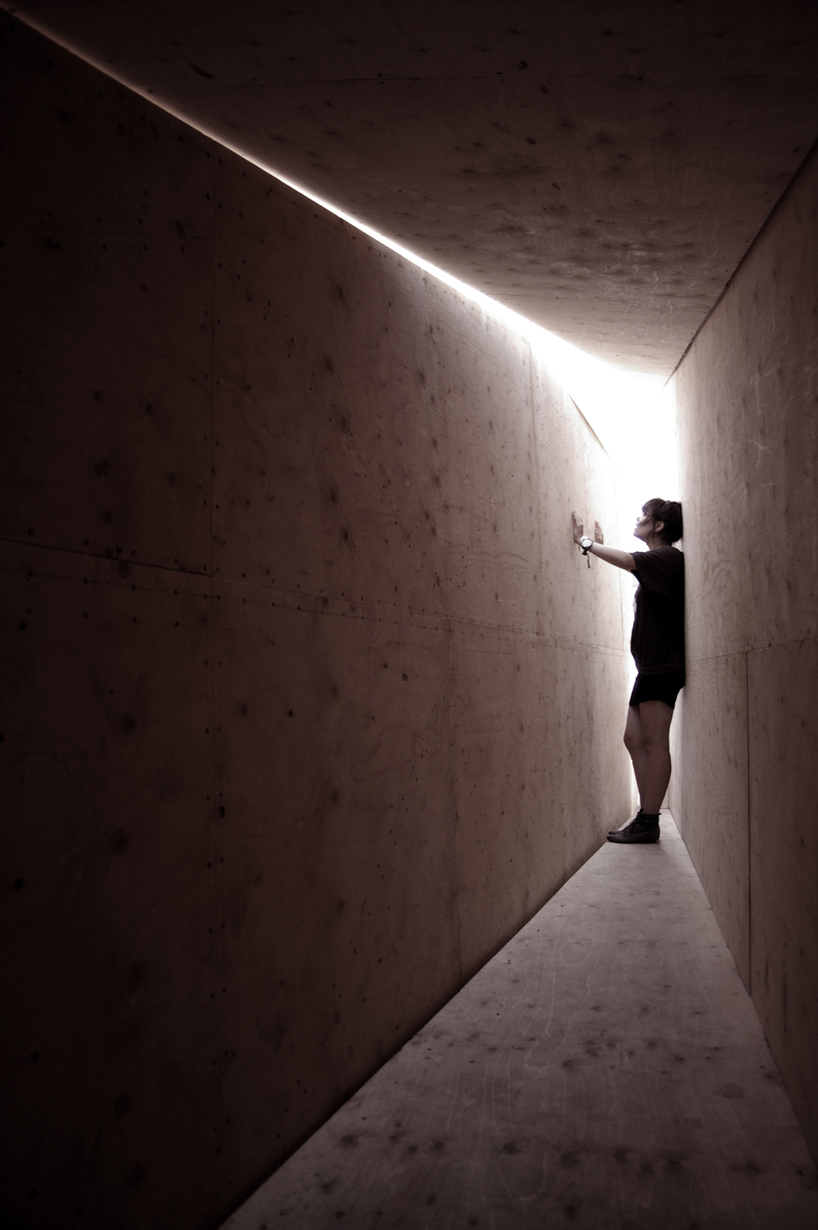 interior view
interior view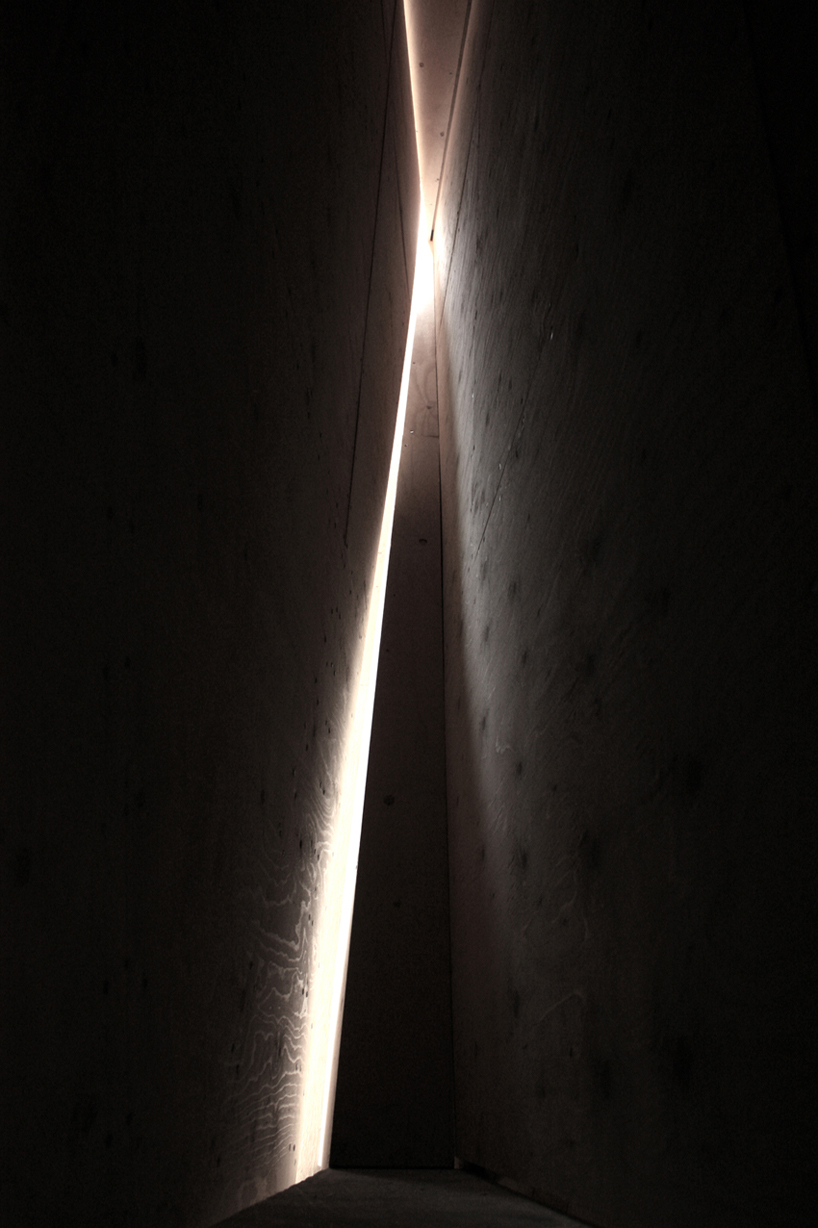 interior view
interior view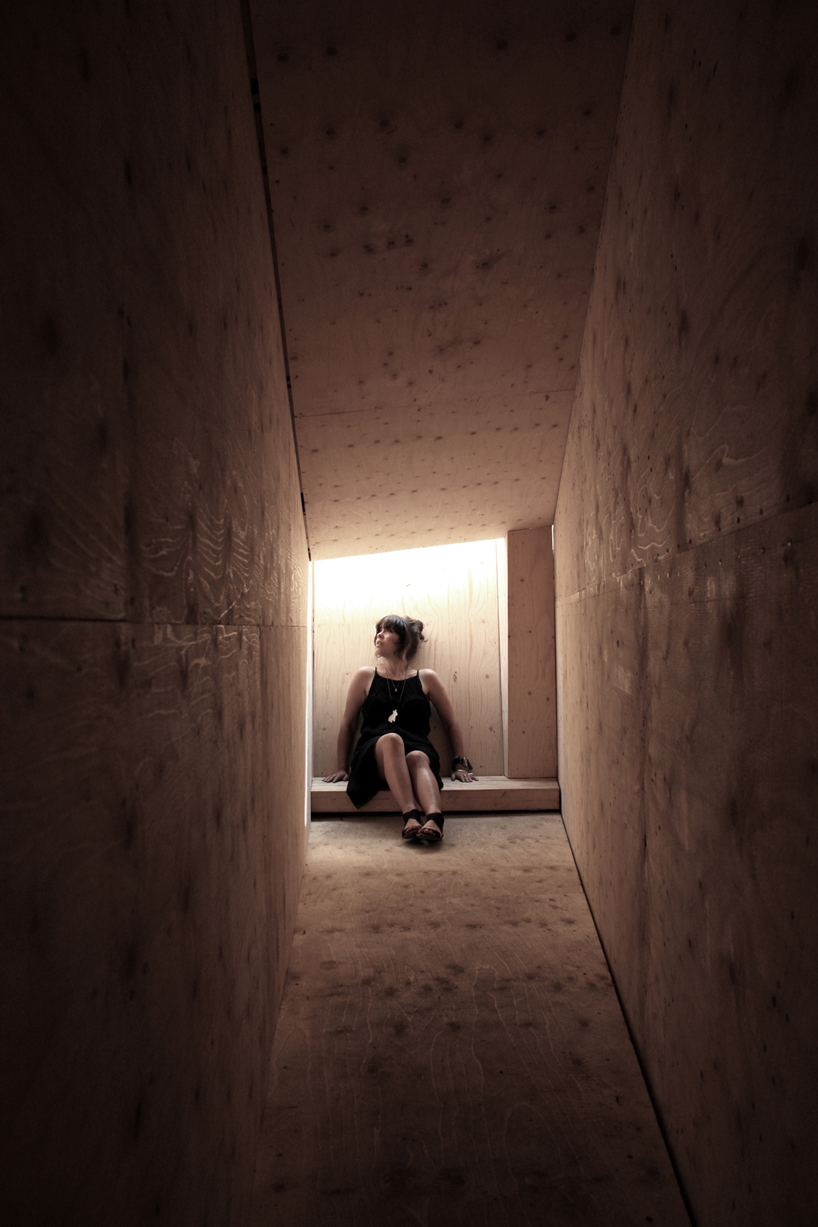 interior view
interior view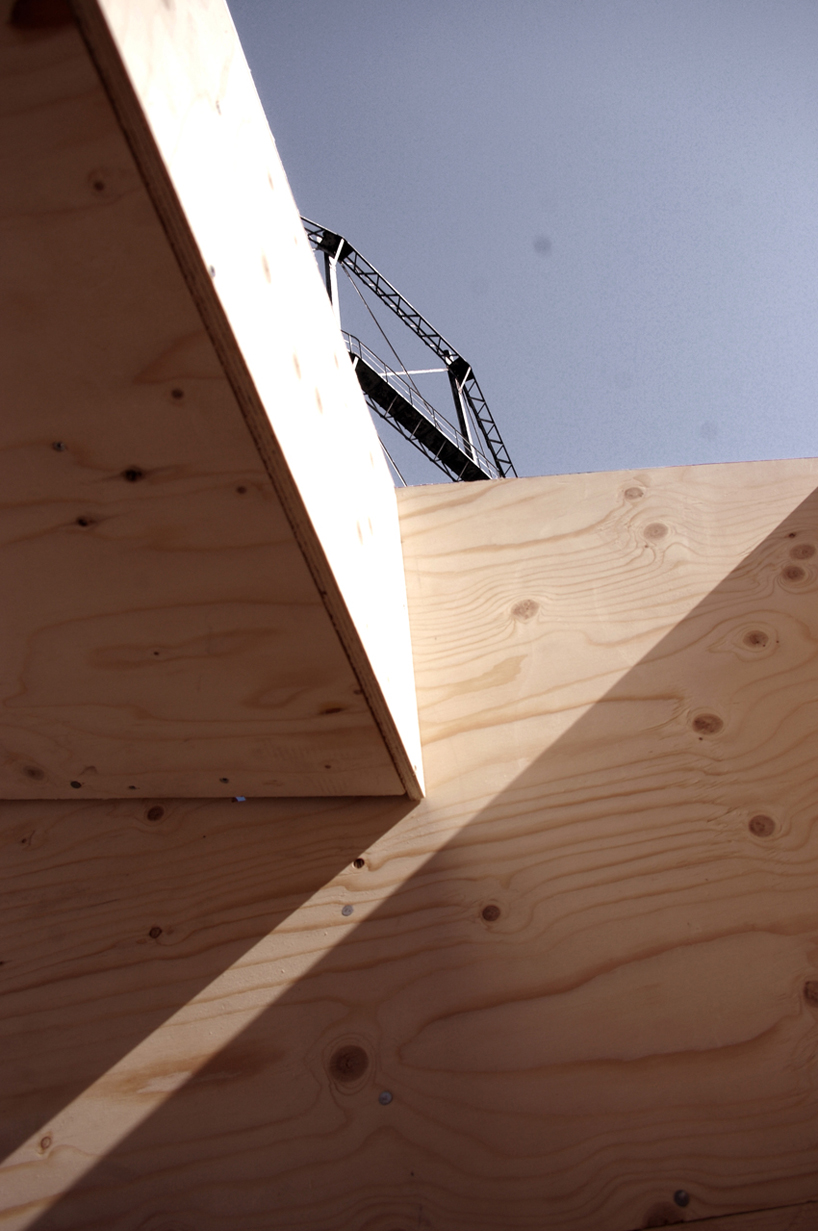 framed view of the daylight sky above
framed view of the daylight sky above sections
sections constructive axonometric
constructive axonometric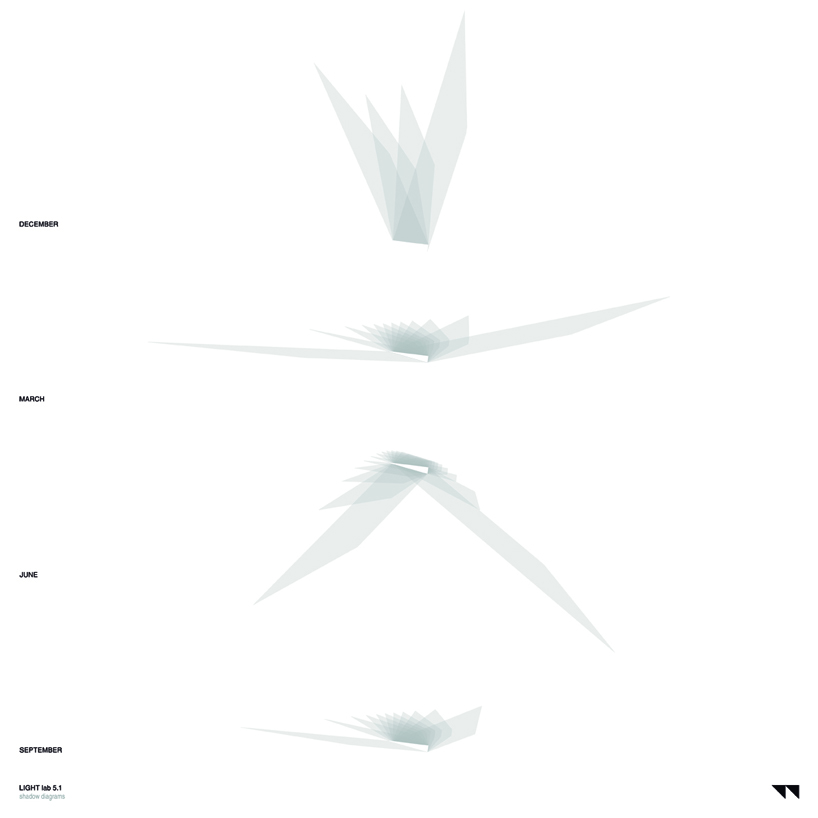 shadow diagrams
shadow diagrams