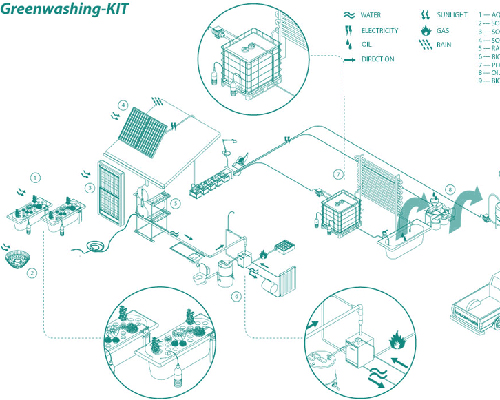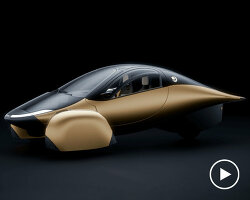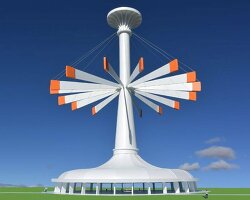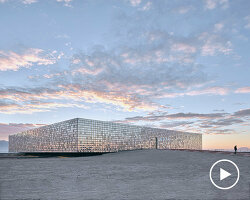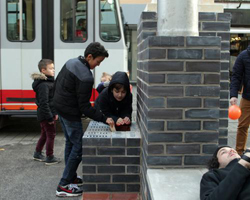‘greenwashing manual’ system
recent architecture graduate valentina karga of greece has developed the project ‘greenwashing manual’ and ‘greenwasher, sustainable active chamber’, an experimental thesis on how architectural research and design can adapt to the reality of sustainability. the idea for creating the kit comes from wanting to design a series of systems aimed at an ecologically bearable, conscious, contemporary lifestyle.
studying DIY videos and low cost manufacturing websites, karga has put together a series of elements, with emphasis on the implementation of used items that may change or adjust the use of objects. for example, a reused tub acting as a tank – aquarium in the hydroponic / aquaponic system.
the first part of the manual focuses on the idea of ‘how to make it yourself’. it introduces a complete system of producing goods for modern living within your own home, such as electricity, biogas, food and biodiesel, while collecting heat from the sun and rainwater. the following characteristics make it the ideal solution for global sustainability: low-budget so that everybody can use it, local production so no wasted energy on transportation is needed, reuse of materials which attempts to apply an extra use in waste management, biological food production and green electricity, gas and diesel.
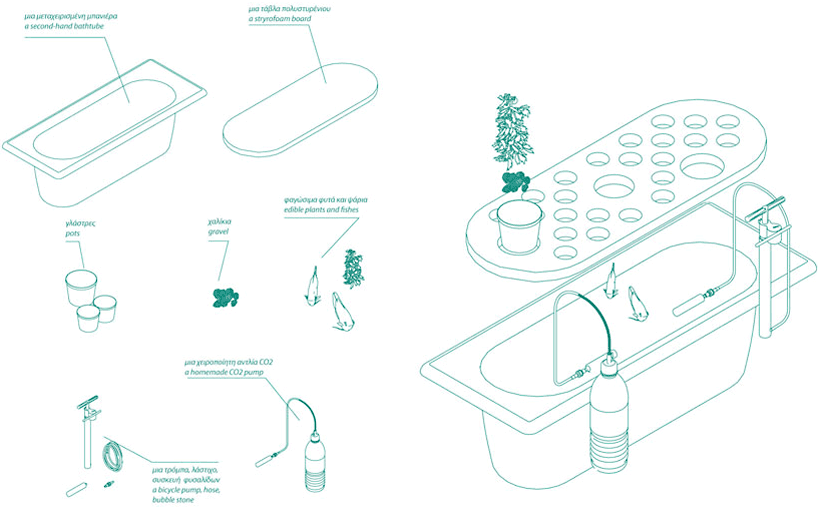 a reused tub acts as a hydroponic / aquoponic system
a reused tub acts as a hydroponic / aquoponic system
in terms of nutrition, a hydroponic system combined with an aquaponic system, could provide fresh vegetables, fish and rice, cereals, soybeans and nuts on a daily basis. food can also be derived from species of algae. for hygiene, soap can be made by algae. during the treatment process of vegetable oil from algae into biodiesel, glycerin is produced, which can be mixed with seaweed paste to create the essential composition of ingredients for seaweed soap.
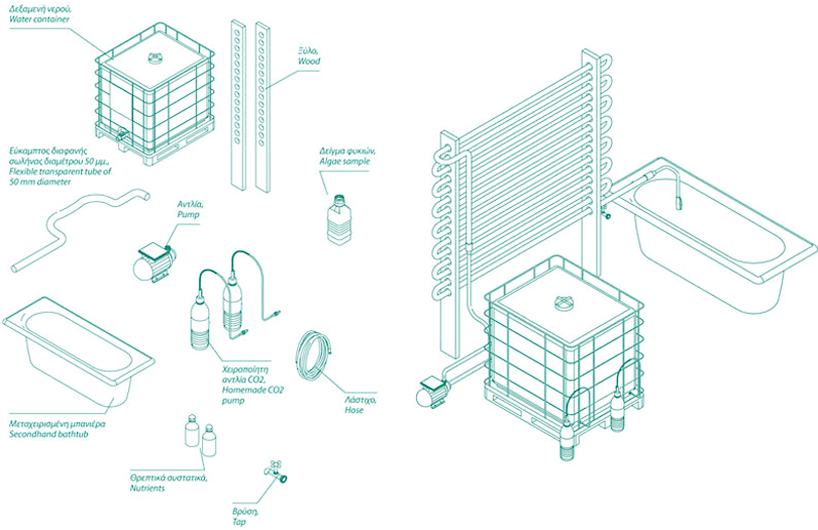 algae filtration
algae filtration
the main elements that trigger the system is water and sun. water can be collected from the roof when it rains through the gutters and stored in tanks. using a filter and proper maintenance of tanks with water is drinkable. the clean water goes to the sink. whatever is spent for washing dishes and vegetables leads to a cistern where it can be reused. the toilet waste is transported to the burner biomass. there may also be discarded remnants of food and excess biomass of algae after the extraction of oil.
the biomass, after the fermentation process, gives biogas, passing through a boiler, heating water for radiators and showers. the radiator may only be used in conditions where solar energy is lacking (i.e. when the solar heater cannot operate). biogas can be used for cooking when there is not enough solar energy to power the solar oven.
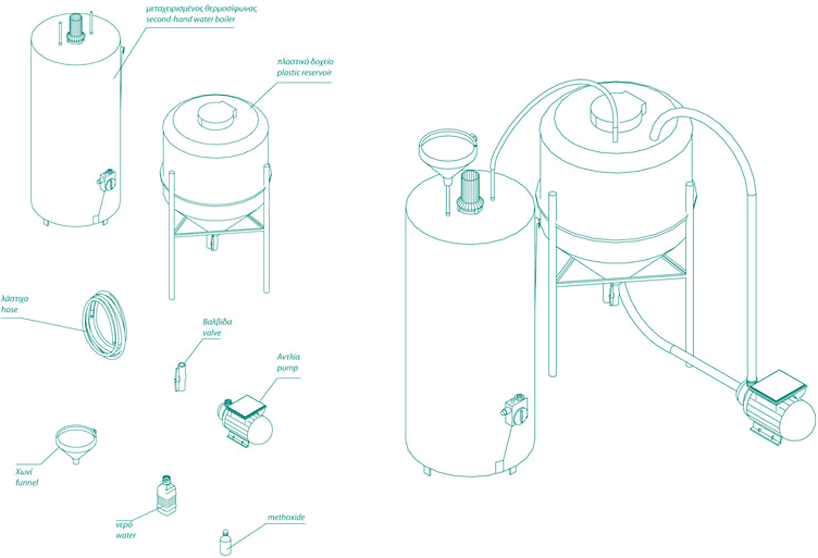
the low quality of water leaving the boiler biomass after fermentation with the waste water from the shower, can be reused in the cultivation of algae for biodiesel production. this leads to a tank where it is mixed with a small amount of microalgae, some nutrients plus carbon dioxide. the mixture is transported by a pump via transparent tubes. after a day of exposure to sunlight, the algae grows considerably. harvesting can be done in a container covered with a filter that keeps the biomass separated from the water, which can be sent back to the tank of algae. the biomass of micro-algae is left in the sun to dry. the result is a paste that is dried biomass, transferred to an oil press. the extracts from the oil must be transported to the biodiesel processor to make biodiesel fuel. the hot water process requires heating the biogas. for use and operation of the pumps and machinery, a photovoltaic installation is necessary. electrical energy is stored within second-hand car batteries, and in sufficient quantity, can supply power throughout the house. 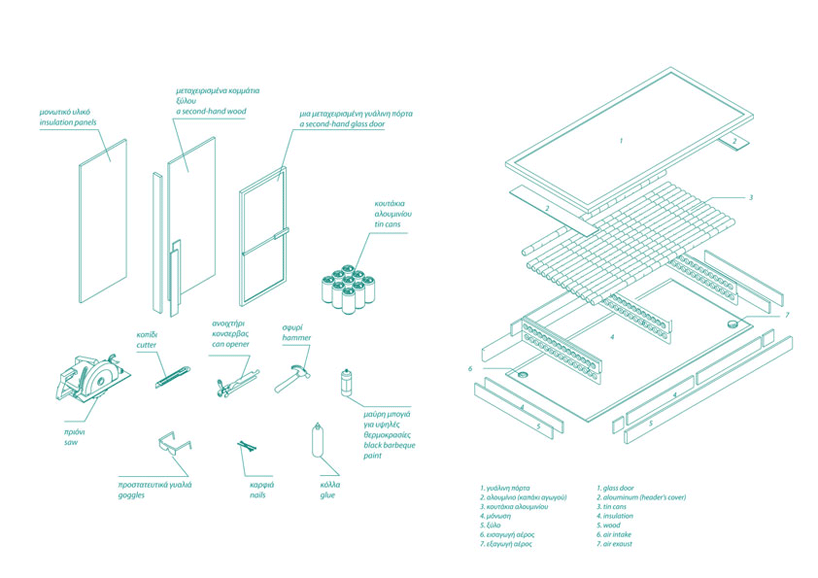 construction materials and tools
construction materials and tools
in order to match the style of simple living which the model proposes, the architectural design is minimal and does not use any complicated elements. the appearance is simply what is derived from the collection and assemblage of existing systems and elements.
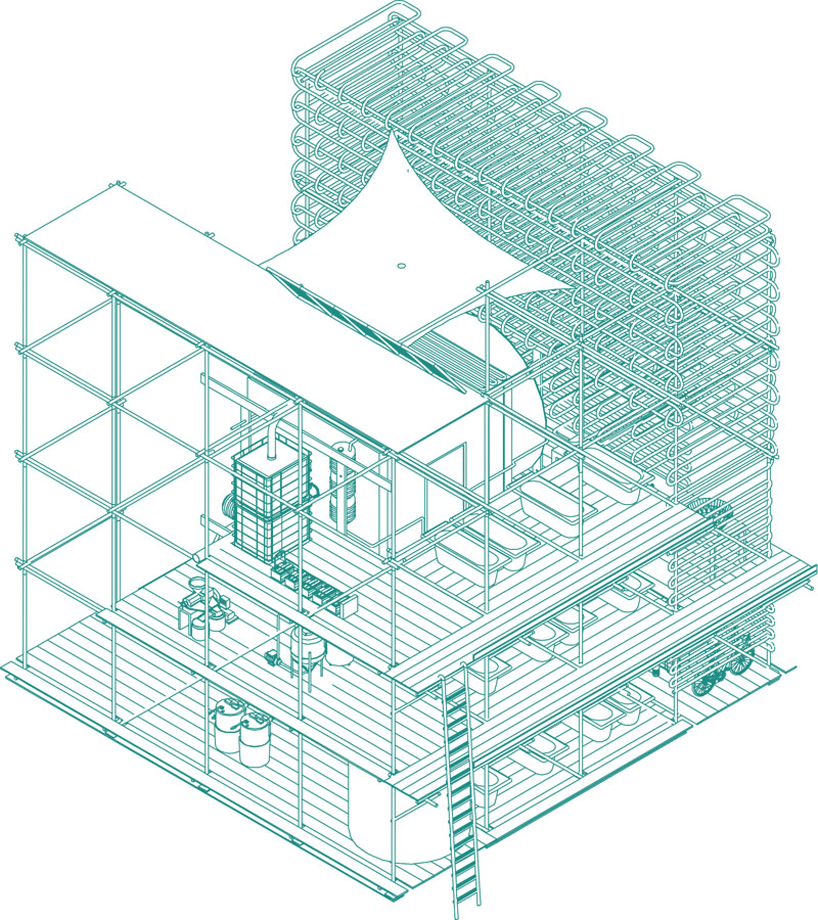 housing set-up
housing set-up
despite the fact that the project seems to be an ideal sustainable solution on building and living, it raises the question of whether or not people would be willing to live such a disciplined life, what political changes are necessary and how the organization of today’s economy can change in a way that supports the proposed system. it is a representation of parts that are real, but not unique. the greenwashing manual is an example of what can be arranged according to the specific needs and circumstances of the users and the environment. a lack of space and time, can result in just a partial and not the entire construction of the system.
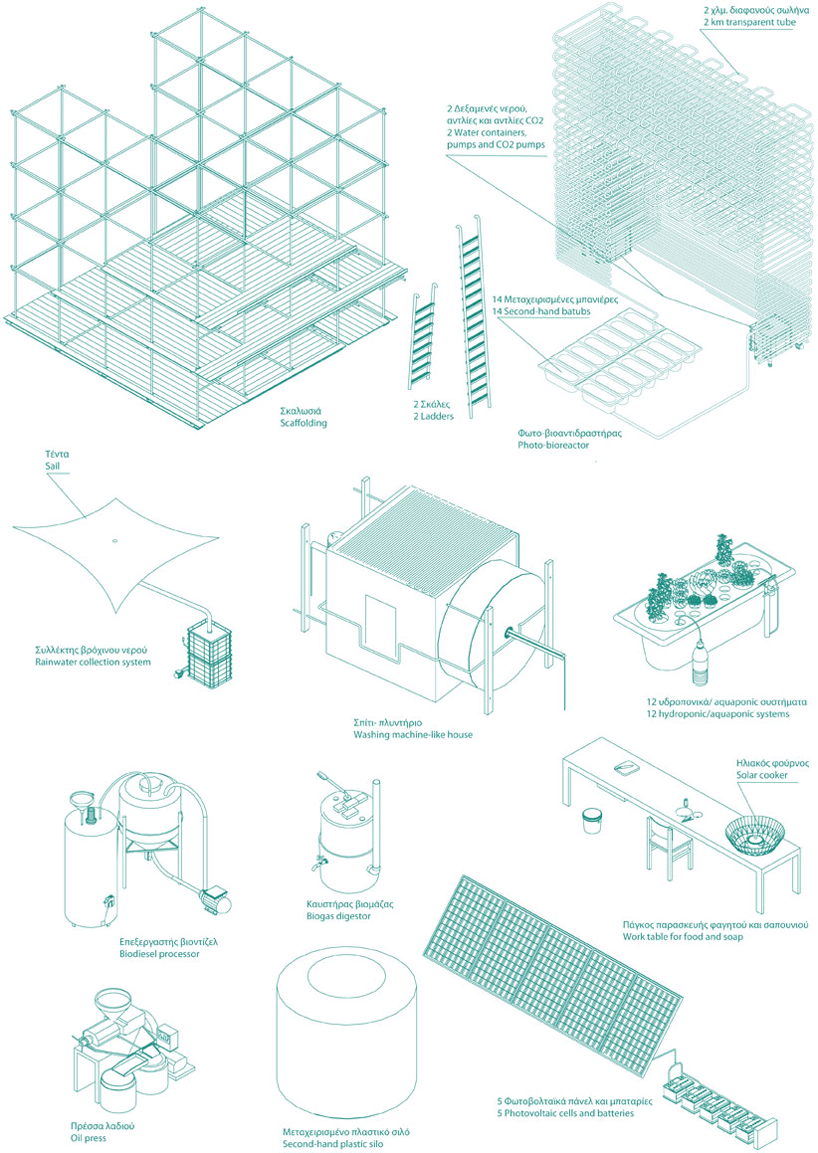 solar elements and the production of biodiesel / biogas
solar elements and the production of biodiesel / biogas
the representation of the manual is graphical, executed by pieterjan grandry, and can be tailored to each building plan, including an apartment in a more concise form. through simple chemical processes, produces useful goods from useless waste, while producing no waste. although the model is rural, it is possible and even recommended that it can be used in cities, as there is no need for land.
you may view an interactive map of the kit here.
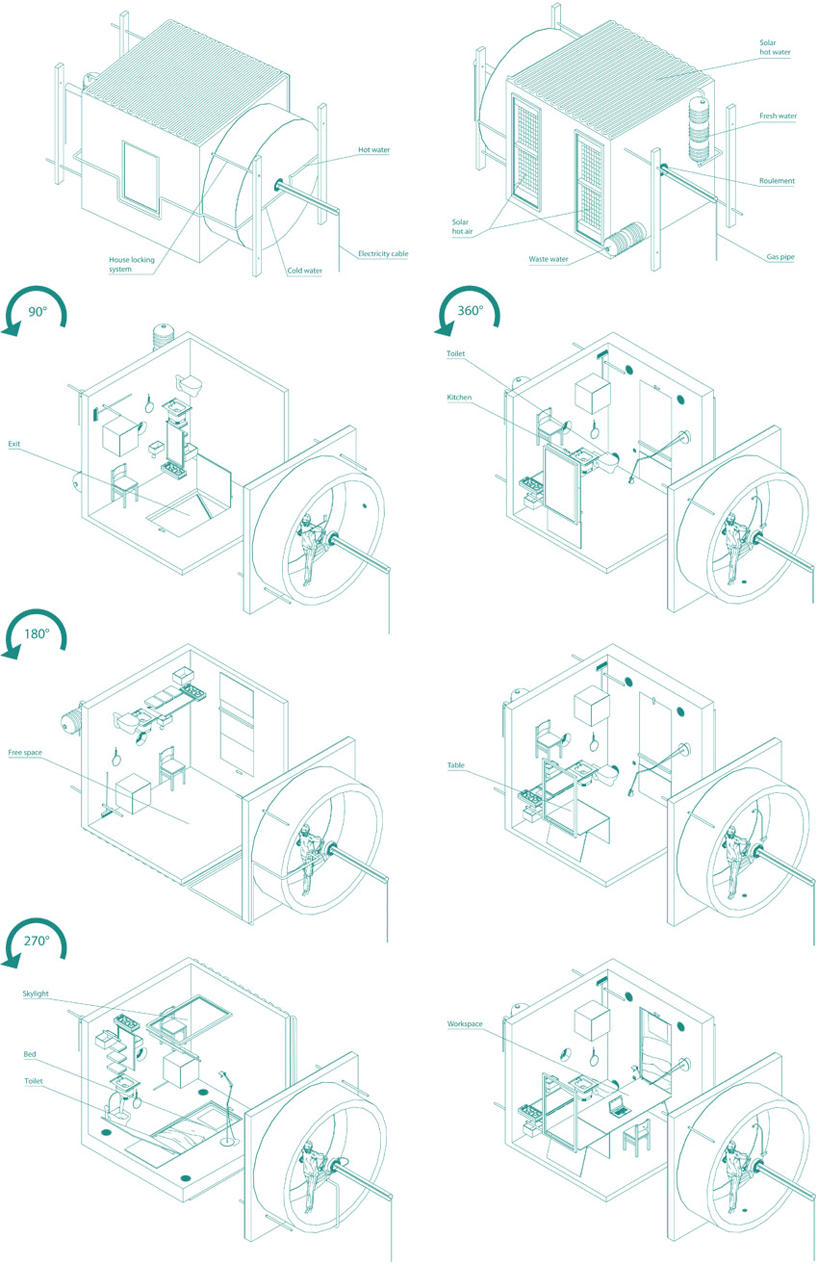 washing machine-like dwelling
washing machine-like dwelling
the second part is of the manual is an application of the manual in the form of a one person dwelling where system and house are integrated and built with second hand and waste materials. this gives the advantage of minimum CO2 emissions, no only concerning the function of the house, but the building process as well.
the one person dwelling space can be seen as an element for survival, and like water and fuel, must be used sparingly. the unit is a box of 10m2, while its dimensions are 3.5 x 3.5 x 3.5m with a volume of 43 m3. despite its humble size, it does not lack the functionality and comfort of a regular dwelling, as the box can be rotated around its horizontal axis, and this rotation alters the layout and use of the space. each side wall becomes floor, black wall and roof, carrying such uses as a bed, table, bench and openings. the residence is known as the ‘washing machine-like house’.
the wall widens so to be built in its width a bed and a solar heating panel. the bed is centered at the middle and the solar heat panel is split in two parts and placed in the sides. the solar heat panel is outwardly oriented because it must face the sun, while the bed is oriented in-house and can be used when it is on the floor. a plank covers it so as not to stand from the wall, floor or ceiling. the windows shutter is also such a plank, which can open and function as a small table. when the window is on the roof, it functions as a skylight, and when it is on the floor it operates as an entrance and exit.
there are also two opposing walls, in the center which is the axis of rotation. one of these walls bears all the furniture, appliances and items that are necessary to remain upright. such is the hydraulic system and the sink basin, drawers and cupboards with cookware and dishes, burners, cabinets, cloth closets and a closet of valuable equipment such as a laptop. each of these objects is hanging from the wall with a ball bearing a few inches above their gravitational center as to remain upright when the house rotates by counteracting the rotation by weight. in the case of the sink, washroom and kitchen, water and biogas pipes enter through the main ball bearing. it is not possible to use all the objects at the same time as they move up and down because of the rotation. when the drawers in the kitchen are rotated 90 degrees, they become shelves.
the opposite wall carries the spin system, which is a cylinder of a diameter of 2 meters and 1 meter width attached to the wall has access into the house. the driving force that rotates the house is the person who walks onto the cylinder, which has the dual use of rotating cabin and shower cabin.
SOLAR POWER (371)
VALENTINA KARGA (2)
PRODUCT LIBRARY
a diverse digital database that acts as a valuable guide in gaining insight and information about a product directly from the manufacturer, and serves as a rich reference point in developing a project or scheme.
