KEEP UP WITH OUR DAILY AND WEEKLY NEWSLETTERS
PRODUCT LIBRARY
a powerful symbol of the house’s cultural heritage, the jockey silk with colorful geometric motifs is an inspiration for leather goods and textiles.
connections: +670
watch our livestream talk with BMW Design at 19:15 CEST on monday 15 april, featuring alice rawsthorn and holger hampf in conversation.
connections: +320
the solo show features five collections, each inspired by a natural and often overlooked occurence, like pond dipping and cloud formations.
discover our guide to milan design week 2024, the week in the calendar where the design world converges on the italian city.
connections: 49
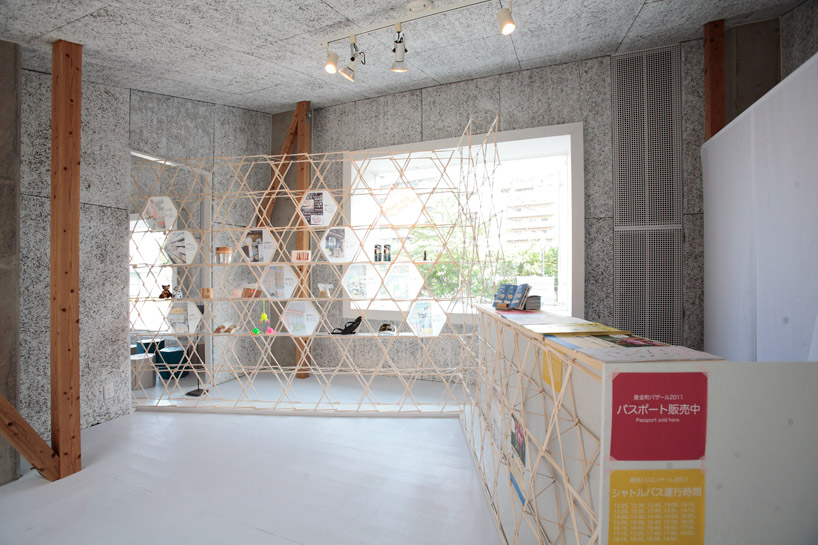
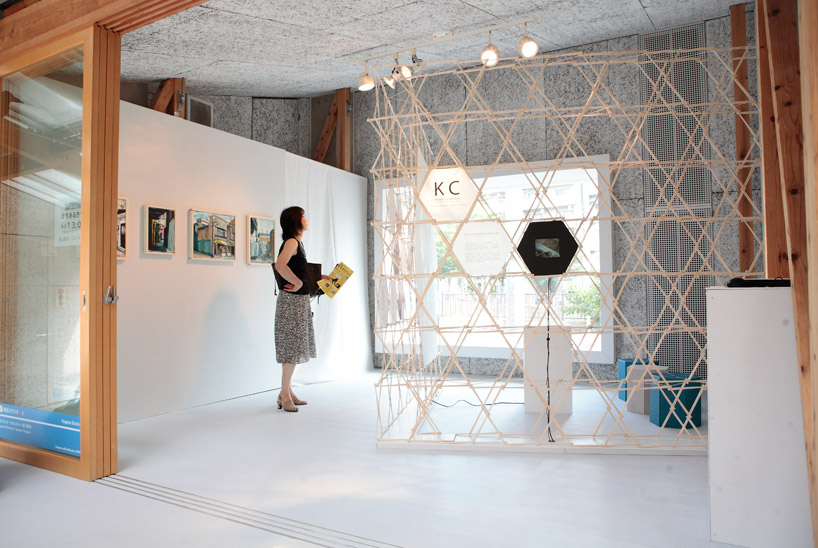 wall continuing into picture zone
wall continuing into picture zone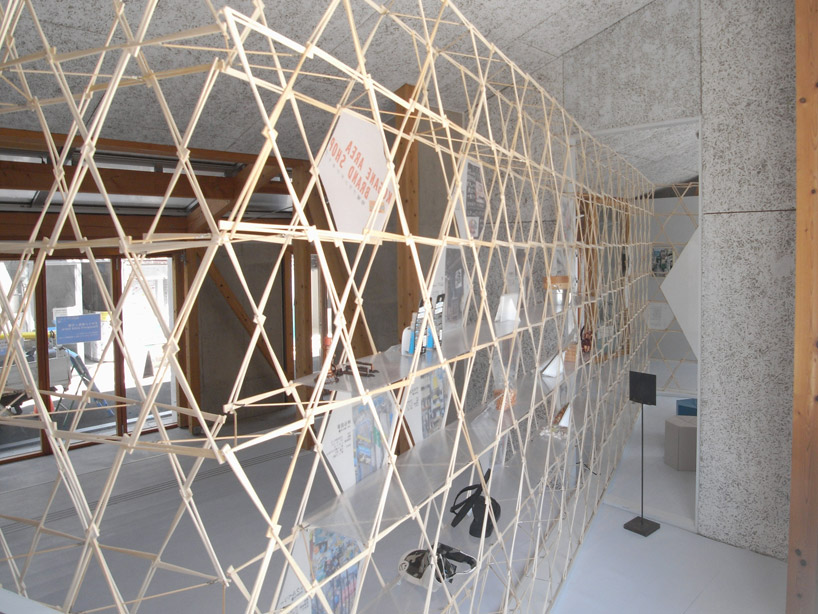 separator passing from one space into another
separator passing from one space into another 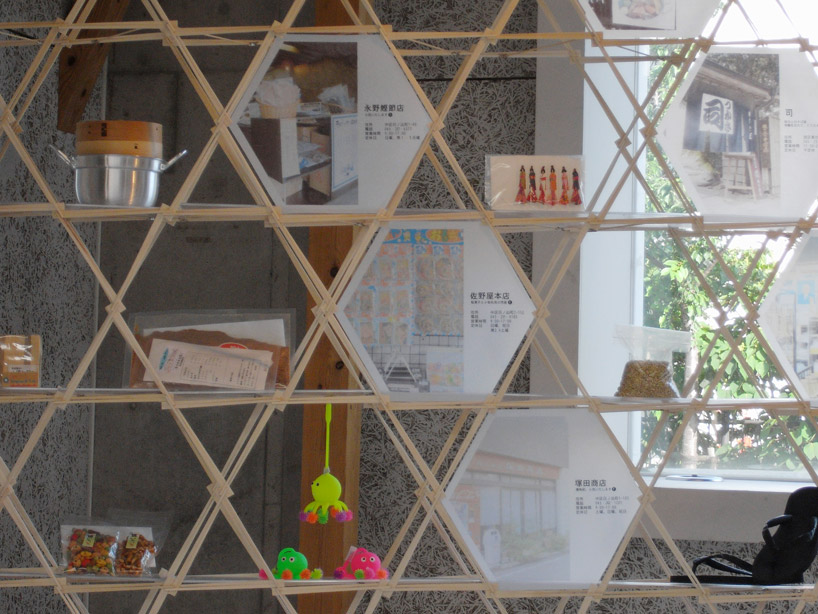 view of partition used as shelf
view of partition used as shelf 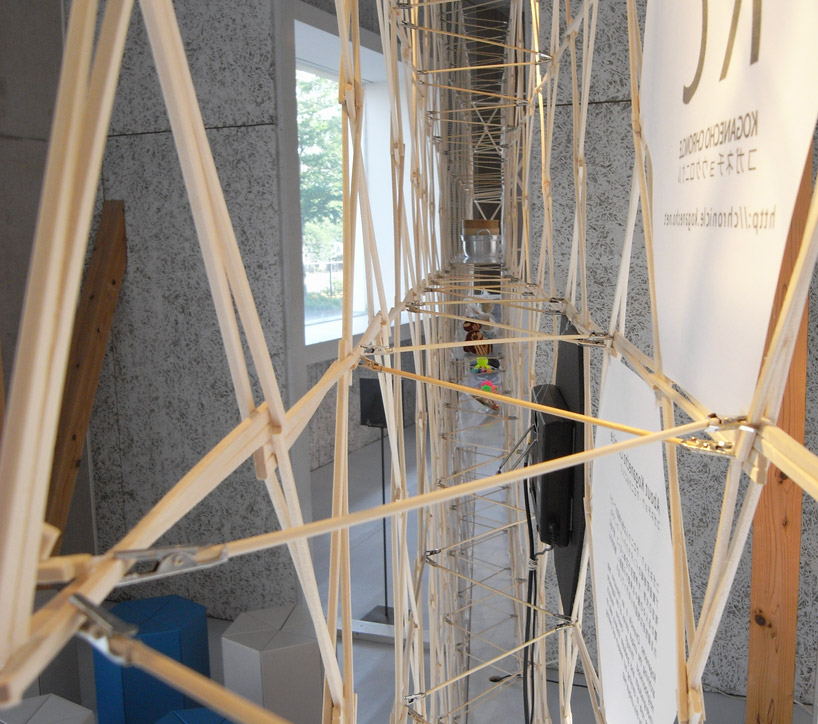 inside view of bamboo rods and clips
inside view of bamboo rods and clips 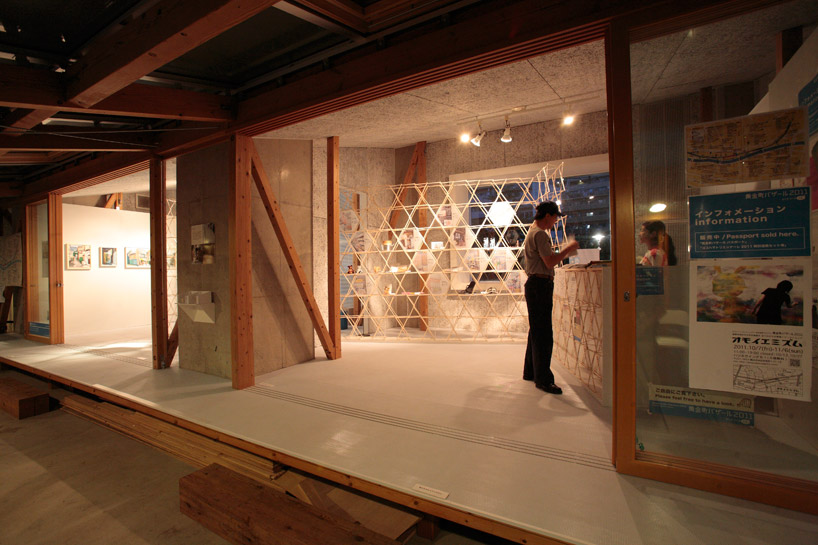 information booth at night
information booth at night 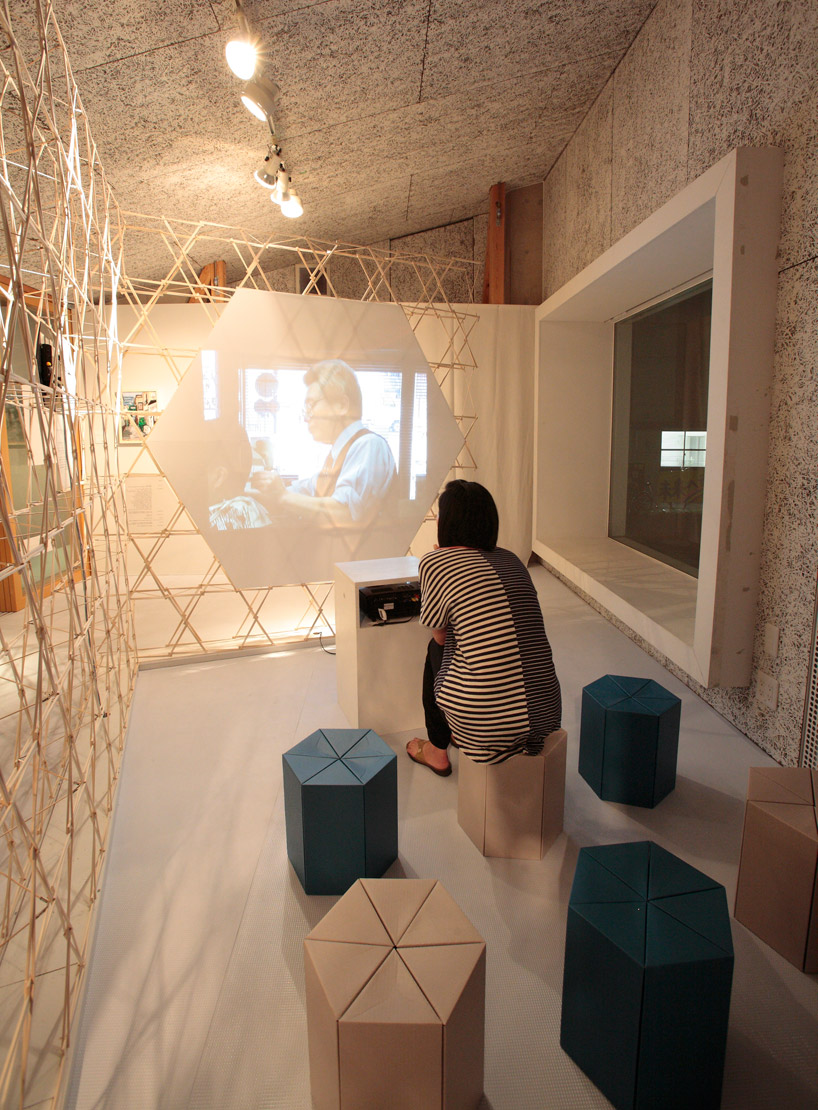 video zone
video zone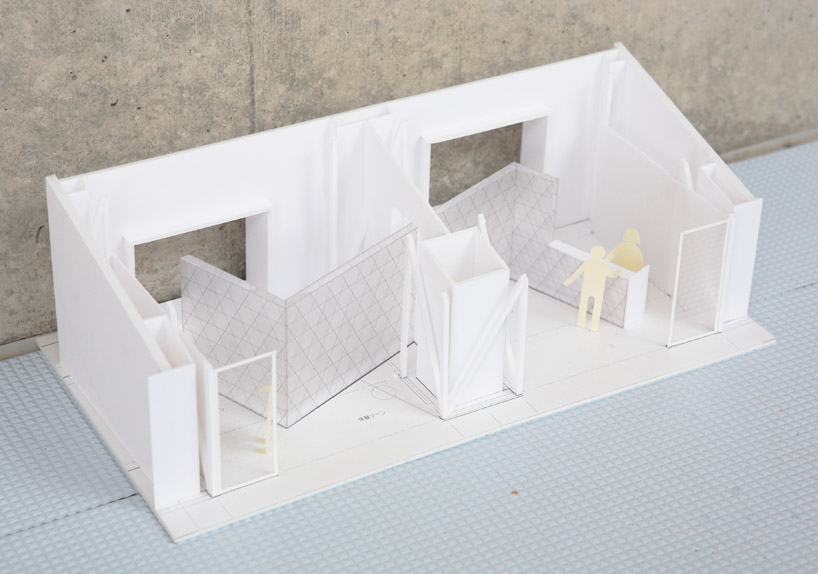 model
model






