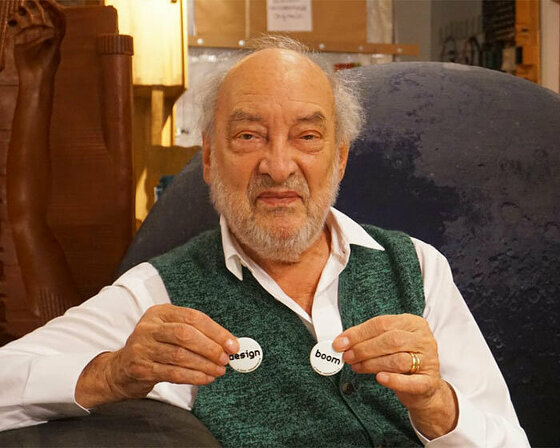KEEP UP WITH OUR DAILY AND WEEKLY NEWSLETTERS
PRODUCT LIBRARY
watch our livestream talk with BMW Design at 19:15 CEST on monday 15 april, featuring alice rawsthorn and holger hampf in conversation.
connections: +300
the solo show features five collections, each inspired by a natural and often overlooked occurence, like pond dipping and cloud formations.
discover our guide to milan design week 2024, the week in the calendar where the design world converges on the italian city.
connections: 30
'despite dealing with health-related setbacks, gaetano remained positive, playful and ever curious,' pesce's team said in a post confirming his death.
connections: +130
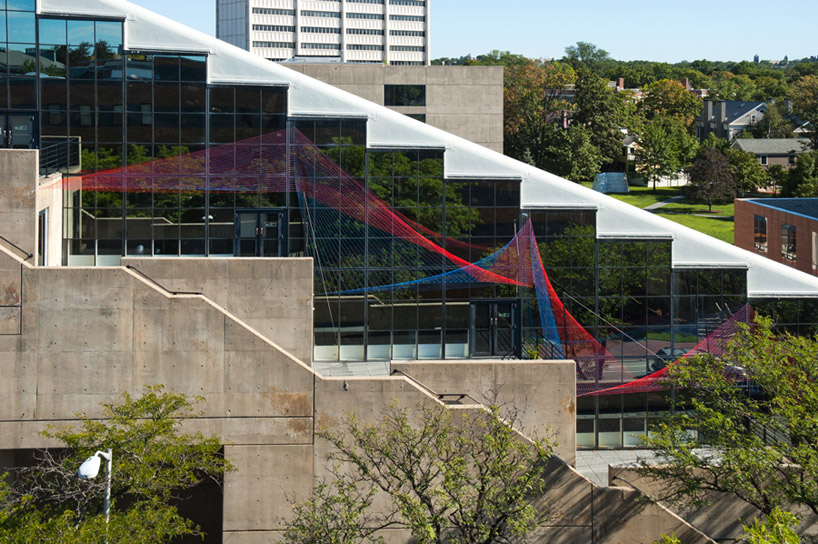
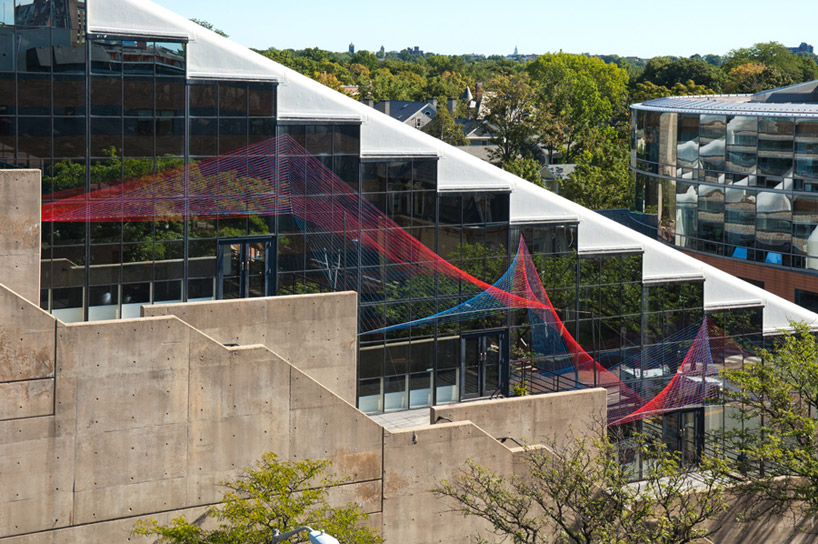 south balconies of gund hall, harvard
south balconies of gund hall, harvard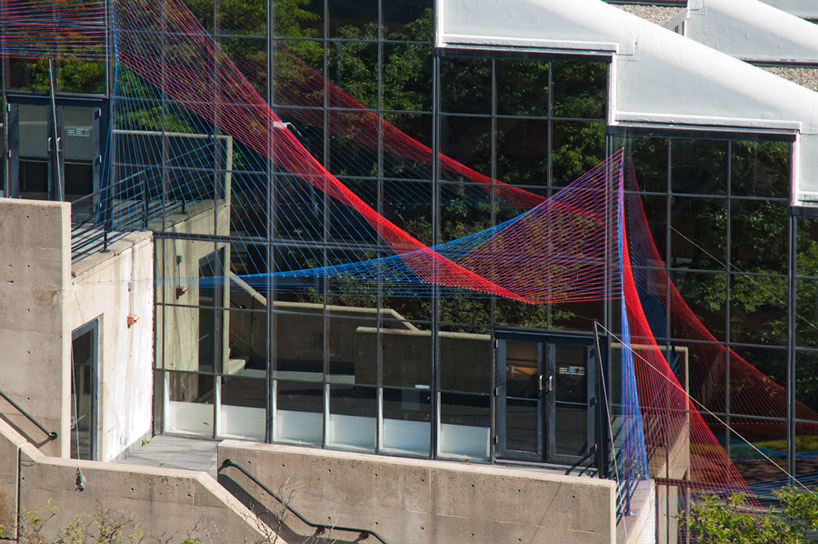 the 1/8 inch diameter red and blue bungee cord is used to create the installation
the 1/8 inch diameter red and blue bungee cord is used to create the installation 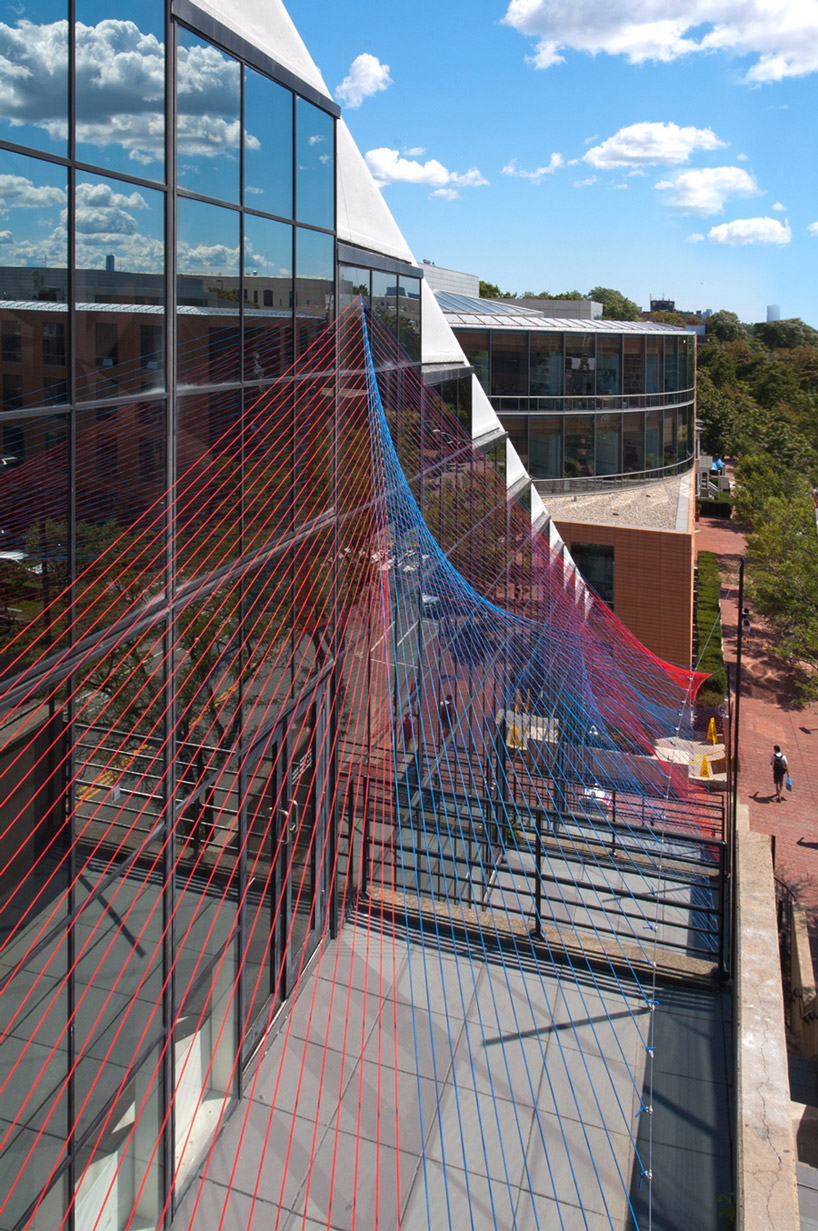 view from above
view from above 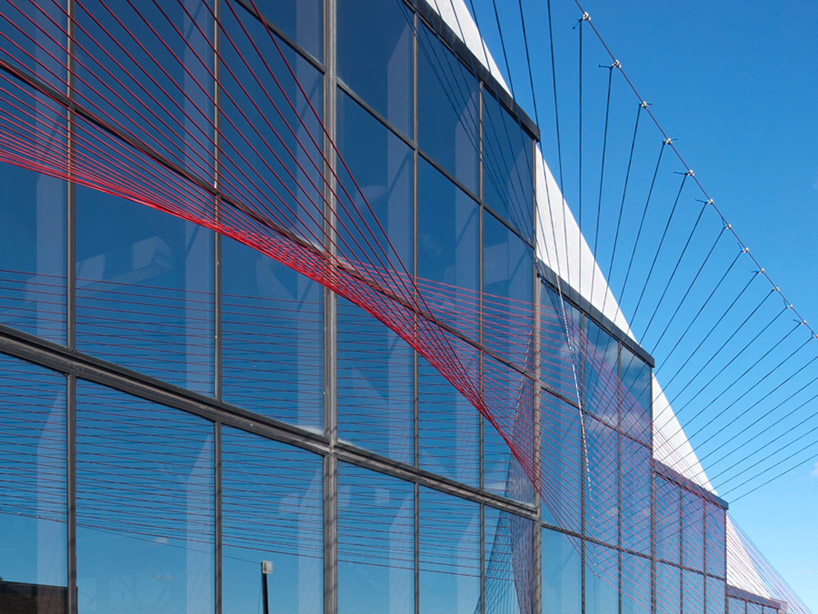 view from under the canopy
view from under the canopy  detail of hardware
detail of hardware 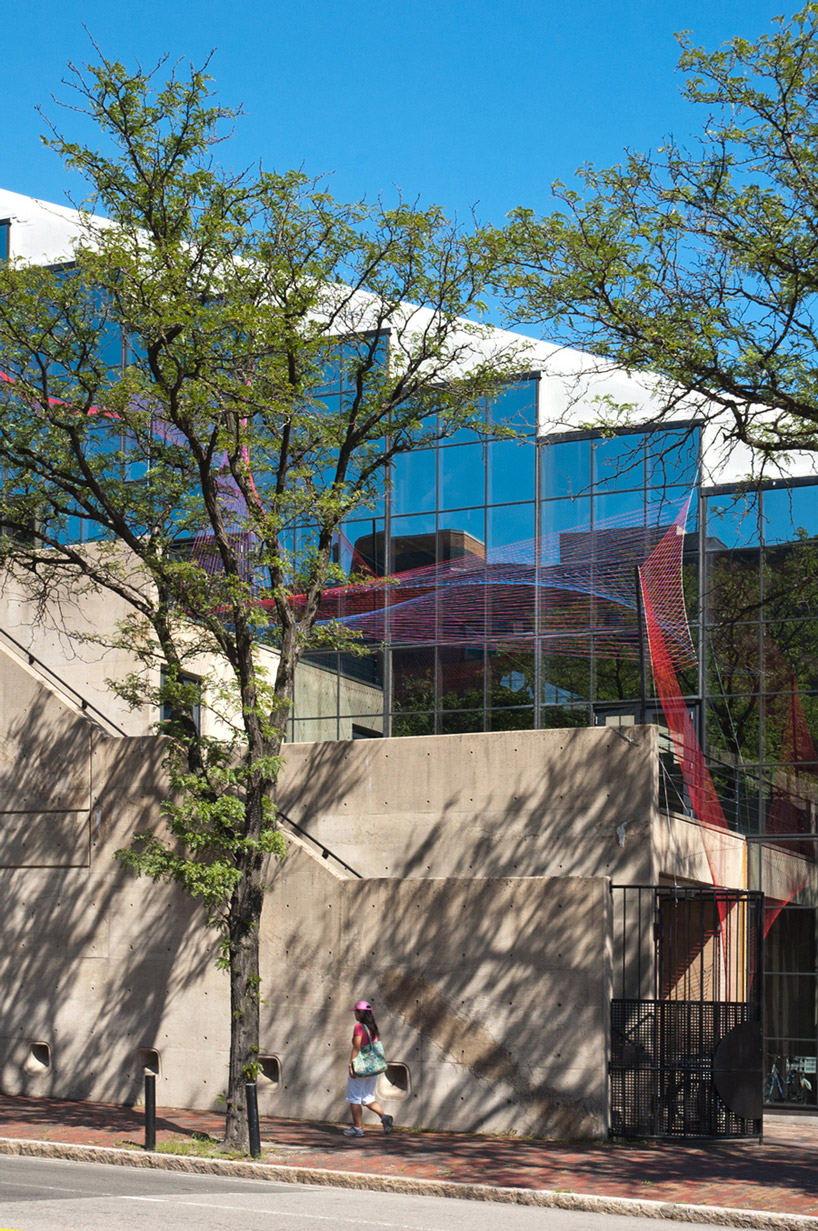 street view
street view  structural diagram
structural diagram


