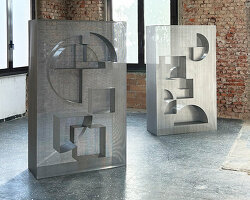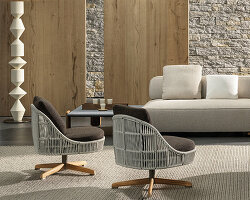KEEP UP WITH OUR DAILY AND WEEKLY NEWSLETTERS
PRODUCT LIBRARY
a powerful symbol of the house’s cultural heritage, the jockey silk with colorful geometric motifs is an inspiration for leather goods and textiles.
connections: +670
watch our livestream talk with BMW Design at 19:15 CEST on monday 15 april, featuring alice rawsthorn and holger hampf in conversation.
connections: +320
the solo show features five collections, each inspired by a natural and often overlooked occurence, like pond dipping and cloud formations.
discover our guide to milan design week 2024, the week in the calendar where the design world converges on the italian city.
connections: 49

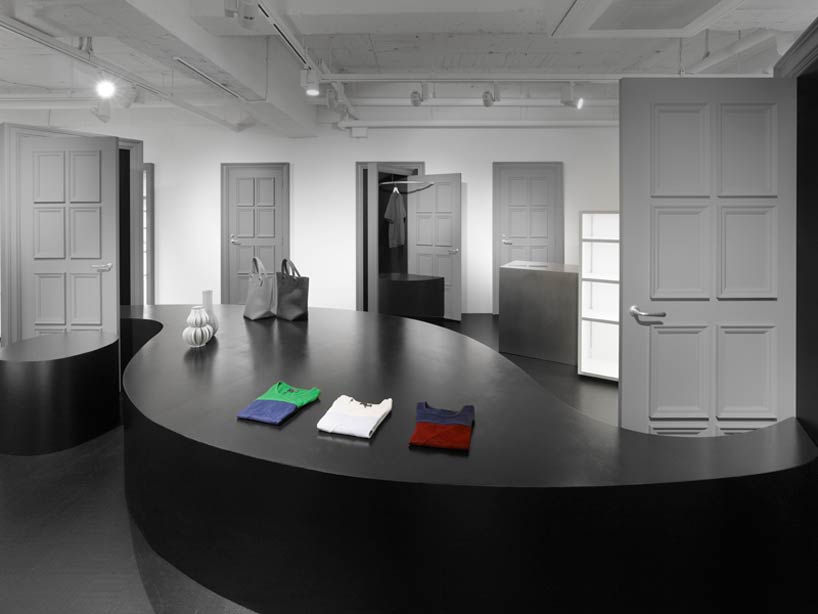 wide view of the central area of the store
wide view of the central area of the store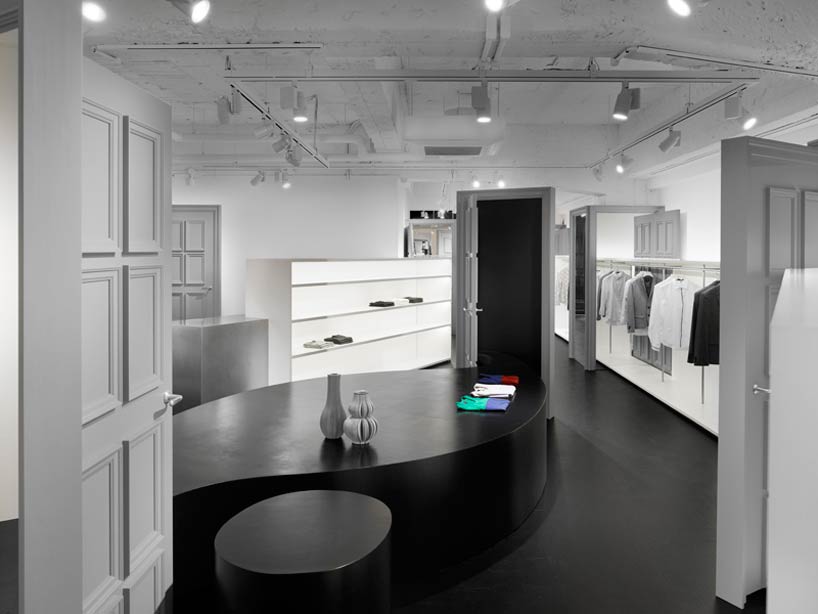 alternate view of the central space within indulgi
alternate view of the central space within indulgi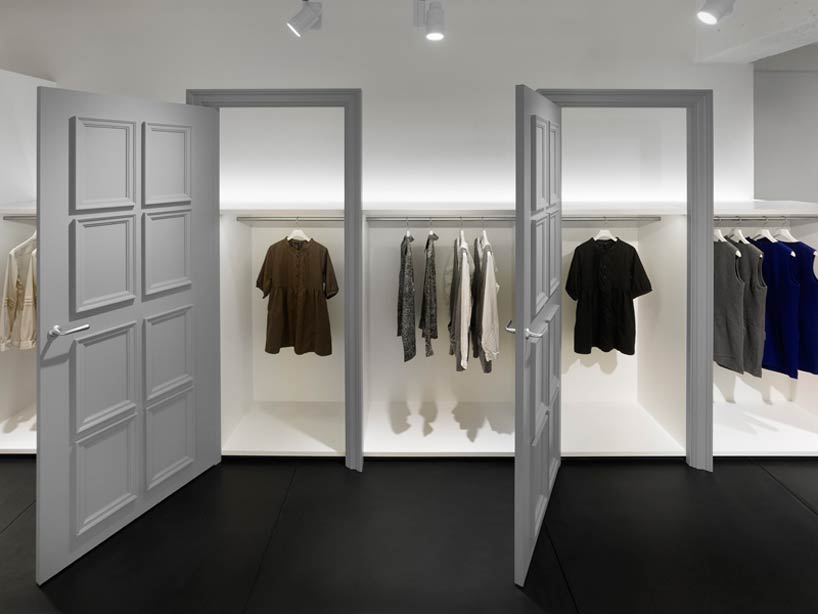 the doors close away various products in the store, inviting the store goer to explore the space
the doors close away various products in the store, inviting the store goer to explore the space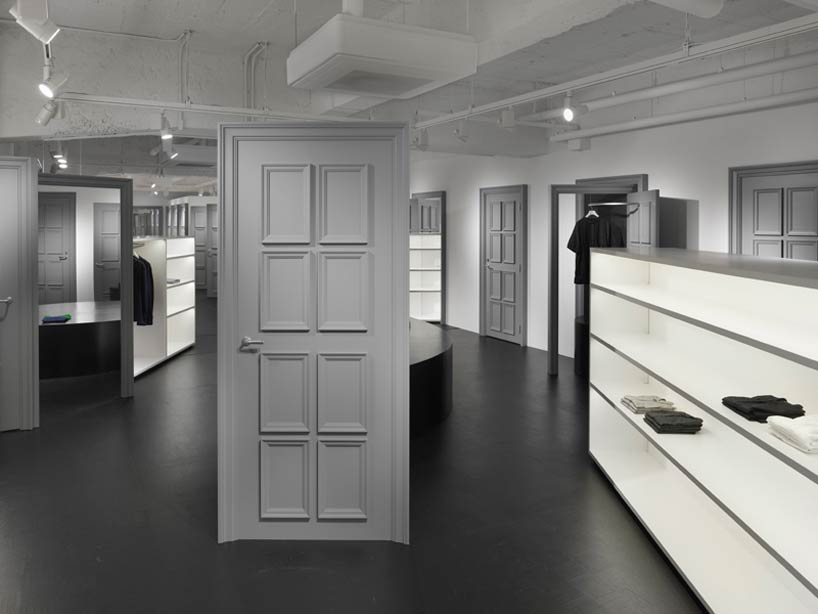 the illuminated shelving system highlights the store products as well as the flow of the central space
the illuminated shelving system highlights the store products as well as the flow of the central space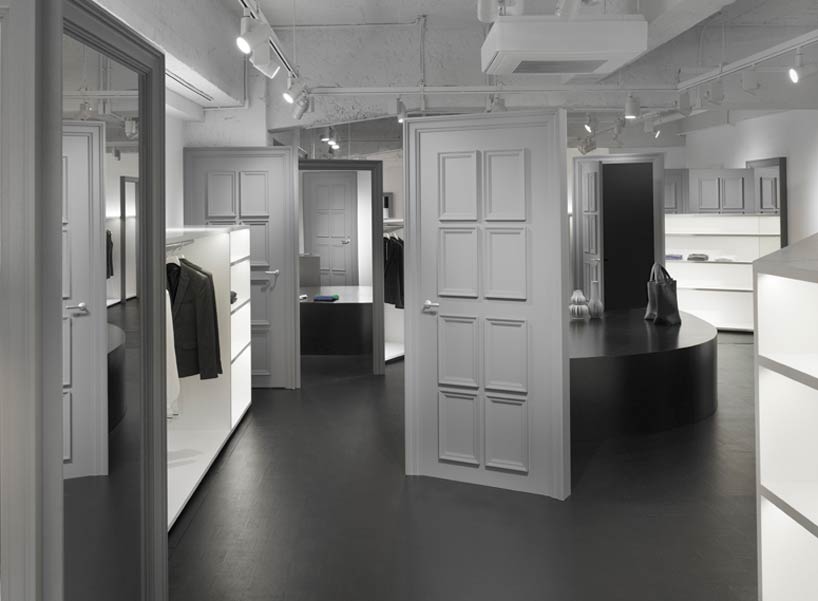 the combination of doors and mirrors makes for an exploratory shopping experience
the combination of doors and mirrors makes for an exploratory shopping experience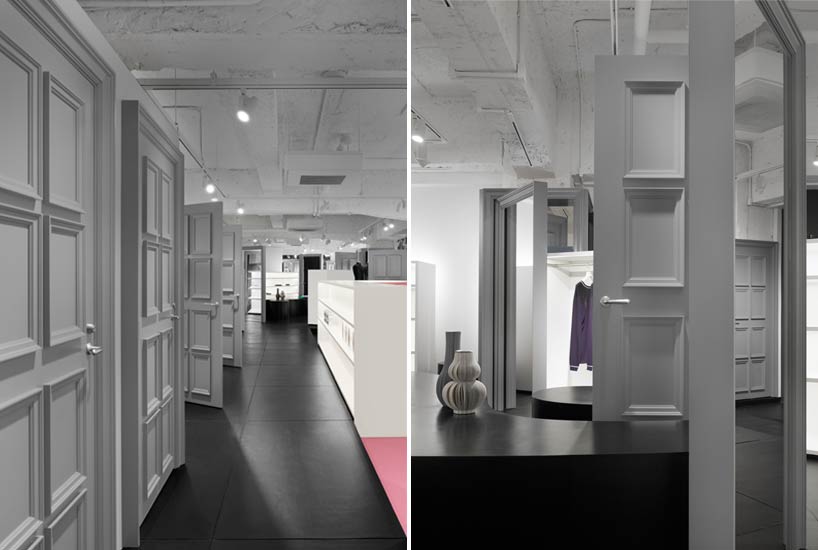 the display doors are placed through out the store as a surface to showcase indulgi wares
the display doors are placed through out the store as a surface to showcase indulgi wares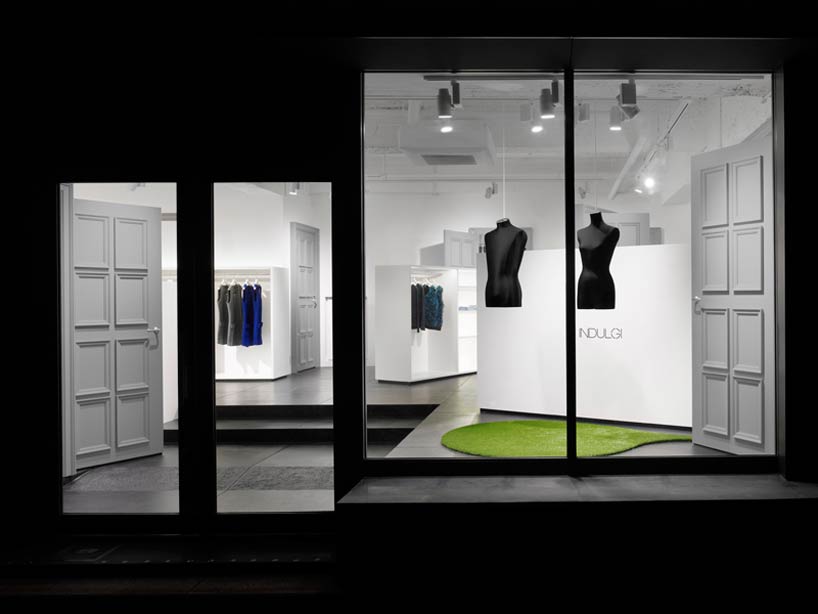 storefront view
storefront view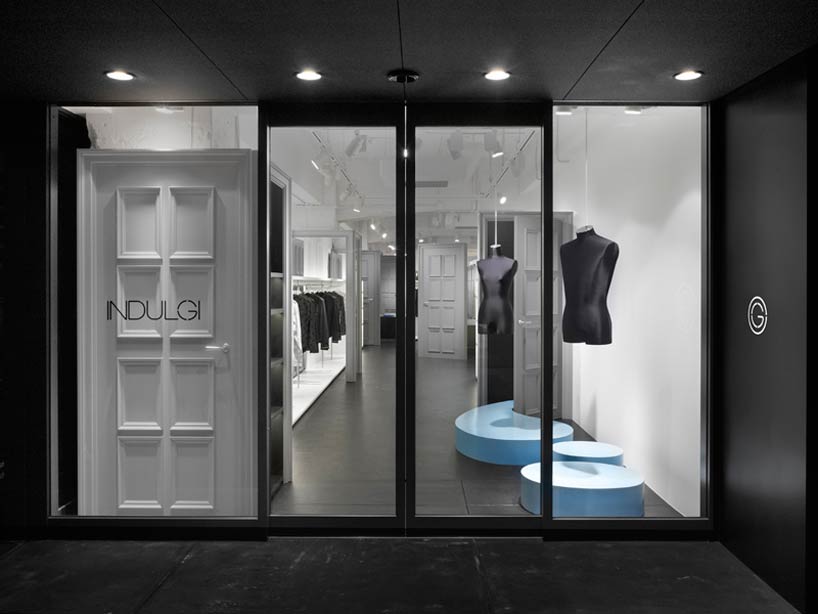 alternate outside view of indulgi
alternate outside view of indulgi