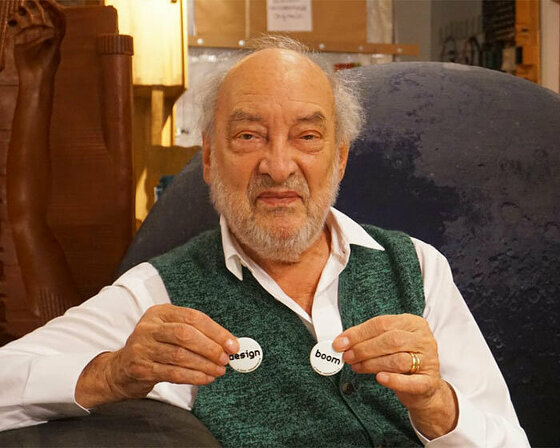KEEP UP WITH OUR DAILY AND WEEKLY NEWSLETTERS
PRODUCT LIBRARY
watch our livestream talk with BMW Design at 19:15 CEST on monday 15 april, featuring alice rawsthorn and holger hampf in conversation.
connections: +300
the solo show features five collections, each inspired by a natural and often overlooked occurence, like pond dipping and cloud formations.
discover our guide to milan design week 2024, the week in the calendar where the design world converges on the italian city.
connections: 30
'despite dealing with health-related setbacks, gaetano remained positive, playful and ever curious,' pesce's team said in a post confirming his death.
connections: +130
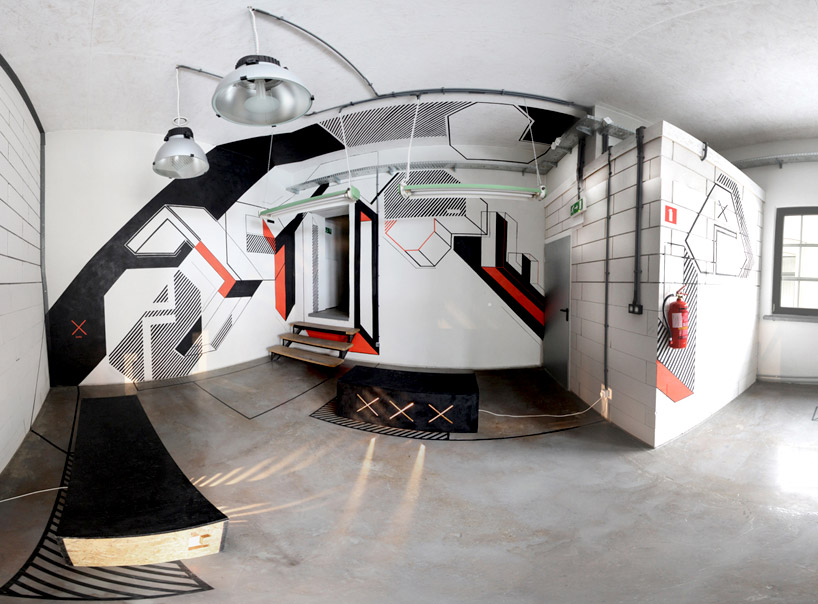
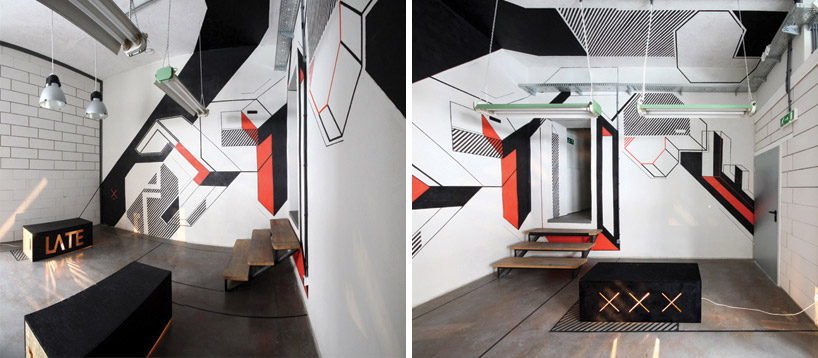 the typography correlates with the space
the typography correlates with the space 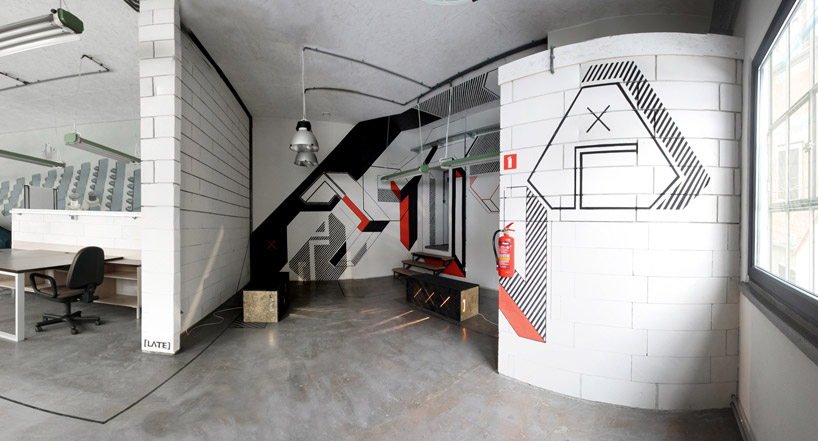 view from office
view from office 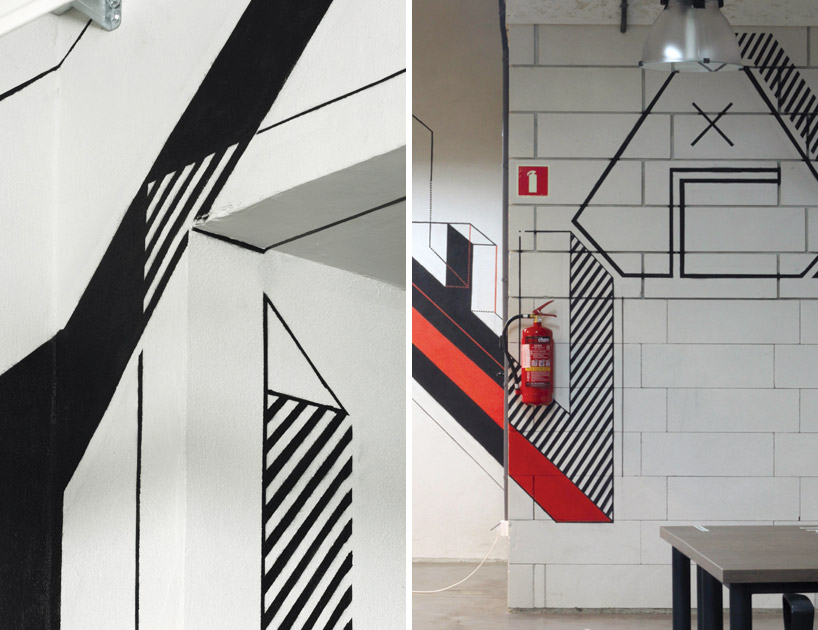 the graphics change and intersect depending on the viewers perspective
the graphics change and intersect depending on the viewers perspective 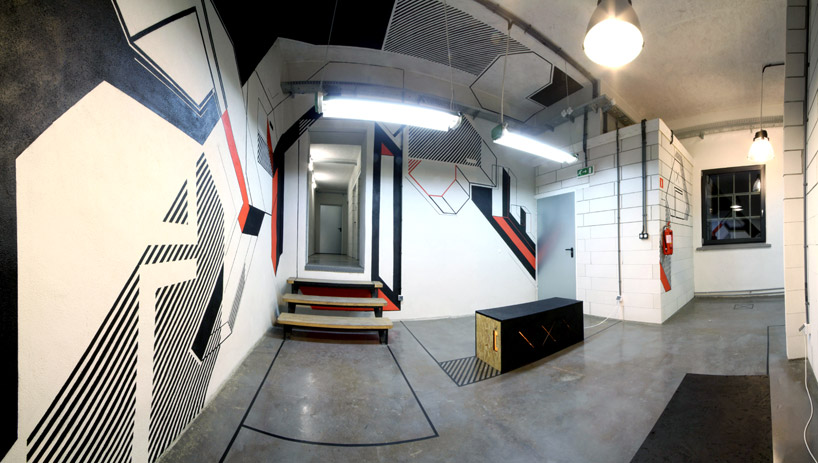 the installation uses the walls ceilings and floor of the transition space
the installation uses the walls ceilings and floor of the transition space 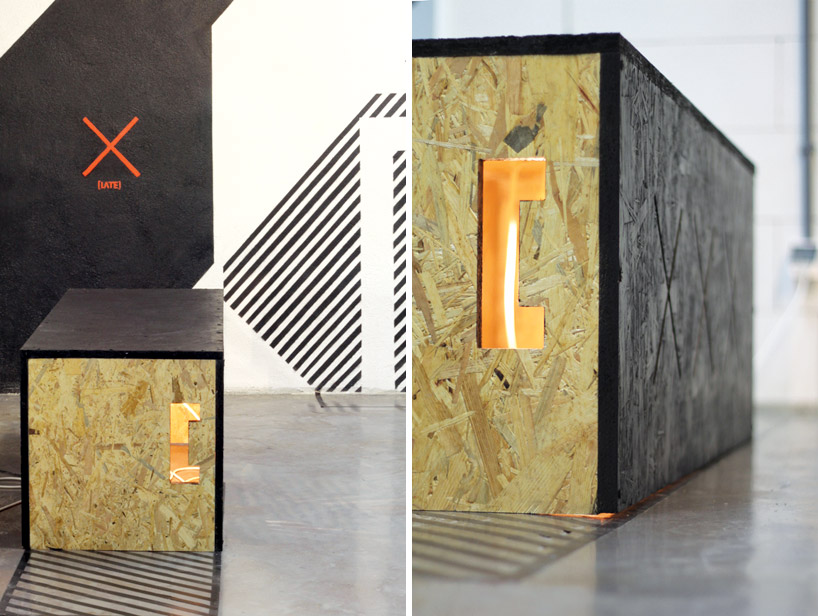 detail of light box
detail of light box 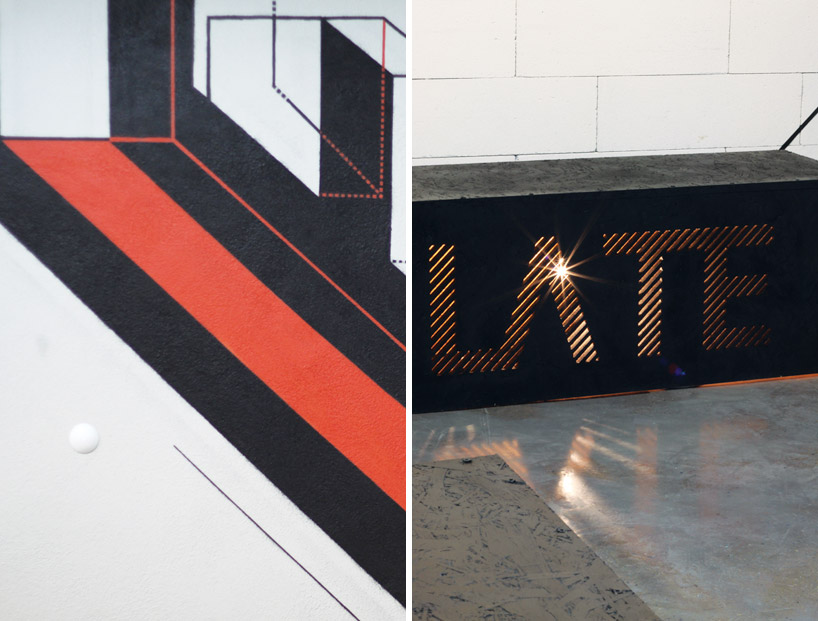 furniture and graphics are visually tied together
furniture and graphics are visually tied together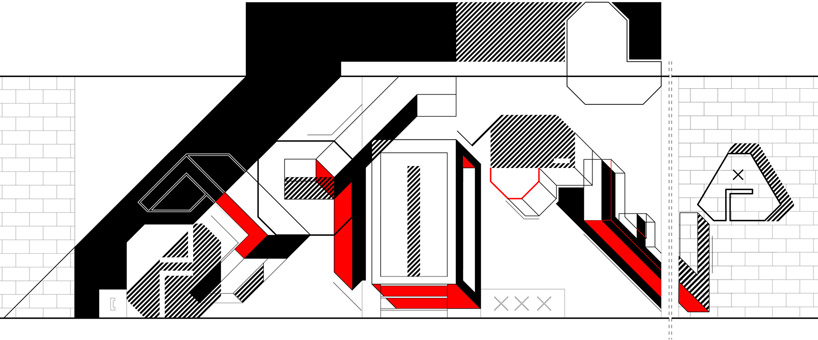 elevation
elevation 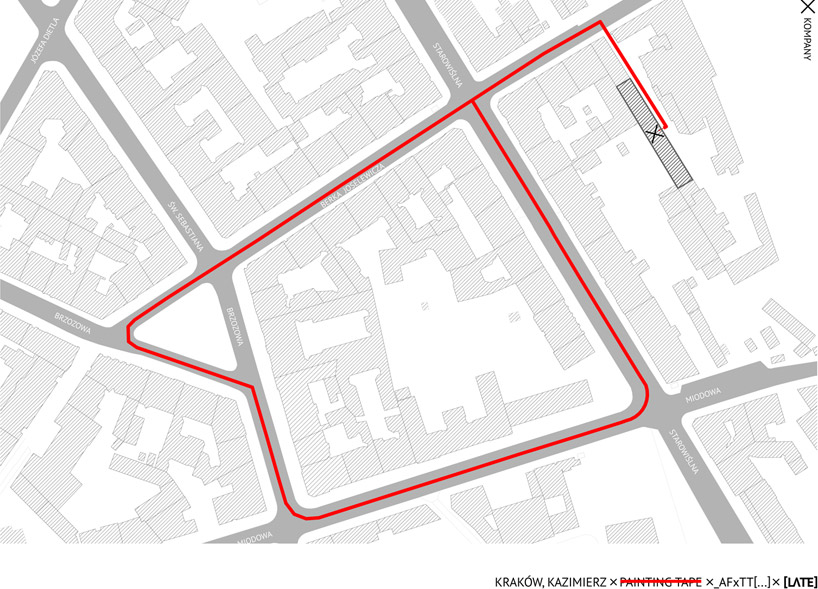 site map which was the basis for the design
site map which was the basis for the design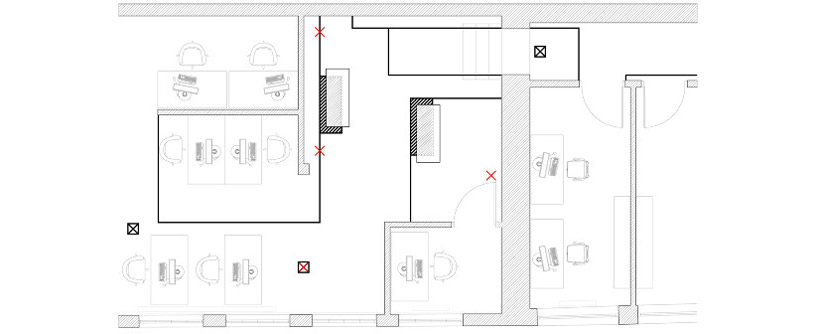 floor plan / level 0 with Xs marking the optimal viewpoints
floor plan / level 0 with Xs marking the optimal viewpoints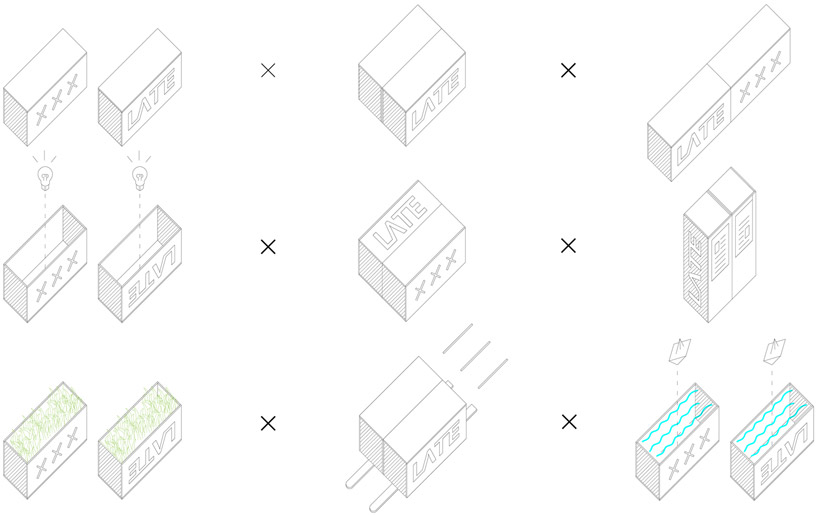 process images of light box
process images of light box 


