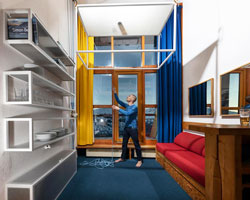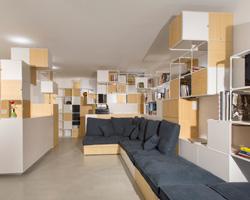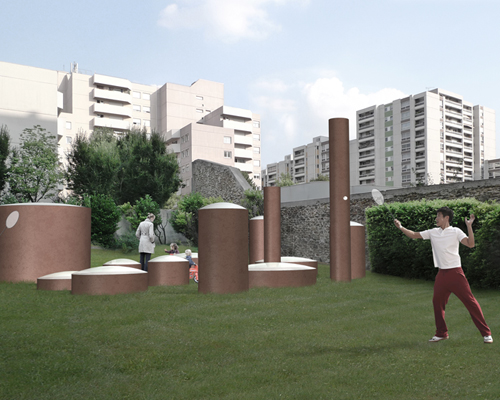KEEP UP WITH OUR DAILY AND WEEKLY NEWSLETTERS
PRODUCT LIBRARY
a powerful symbol of the house’s cultural heritage, the jockey silk with colorful geometric motifs is an inspiration for leather goods and textiles.
connections: +670
watch our livestream talk with BMW Design at 19:15 CEST on monday 15 april, featuring alice rawsthorn and holger hampf in conversation.
connections: +320
the solo show features five collections, each inspired by a natural and often overlooked occurence, like pond dipping and cloud formations.
discover our guide to milan design week 2024, the week in the calendar where the design world converges on the italian city.
connections: 47
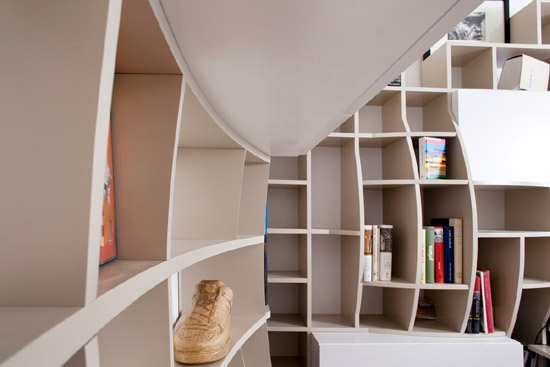
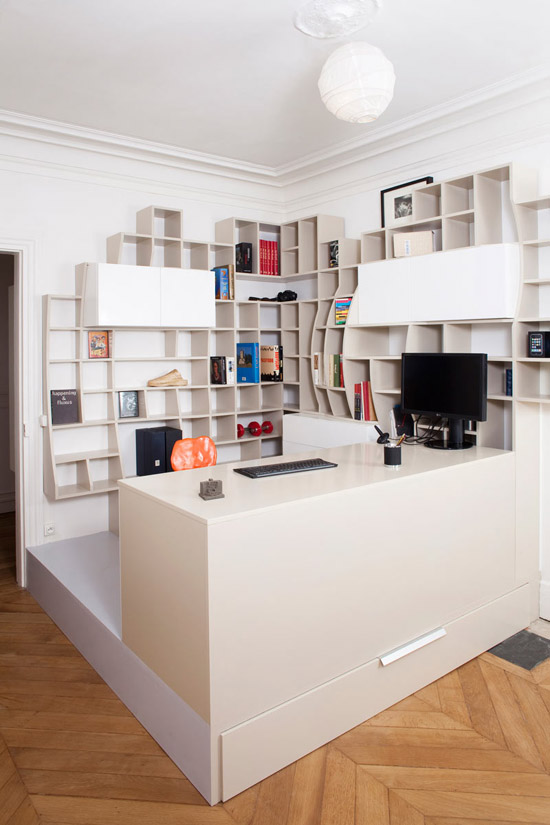 the office space where a guest bed is hidden below the desk
the office space where a guest bed is hidden below the desk detail of ‘swollen wall’
detail of ‘swollen wall’ ‘swollen wall’ within the living space
‘swollen wall’ within the living space
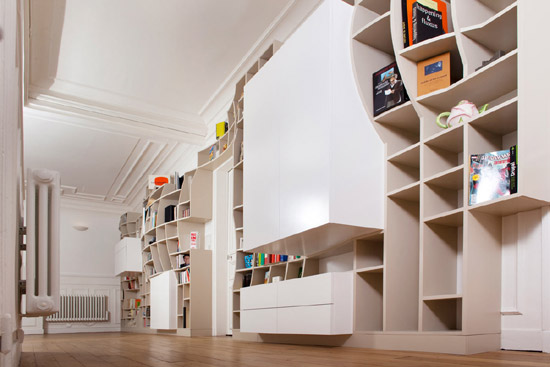
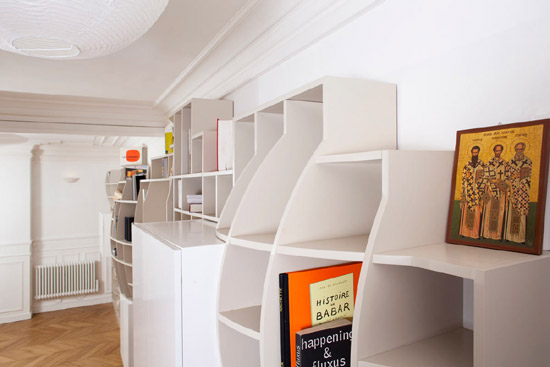
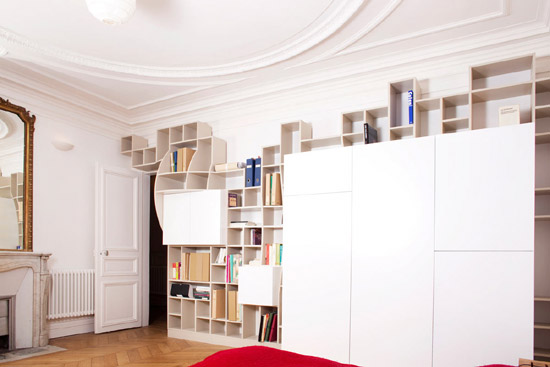 the wall continues over and around closed storage units
the wall continues over and around closed storage units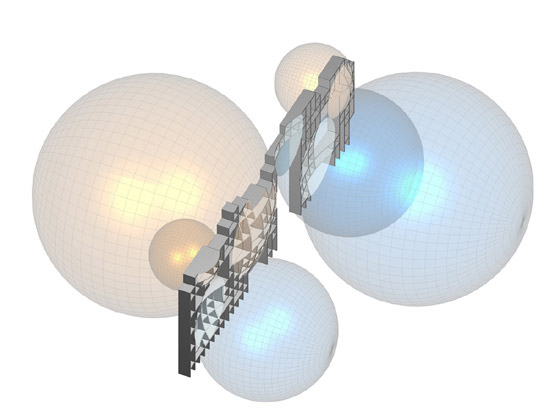 rendering of the ‘swollen wall’
rendering of the ‘swollen wall’