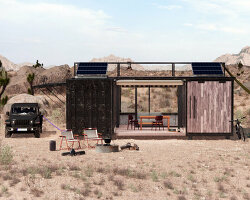KEEP UP WITH OUR DAILY AND WEEKLY NEWSLETTERS
PRODUCT LIBRARY
the apartments shift positions from floor to floor, varying between 90 sqm and 110 sqm.
the house is clad in a rusted metal skin, while the interiors evoke a unified color palette of sand and terracotta.
designing this colorful bogotá school, heatherwick studio takes influence from colombia's indigenous basket weaving.
read our interview with the japanese artist as she takes us on a visual tour of her first architectural endeavor, which she describes as 'a space of contemplation'.
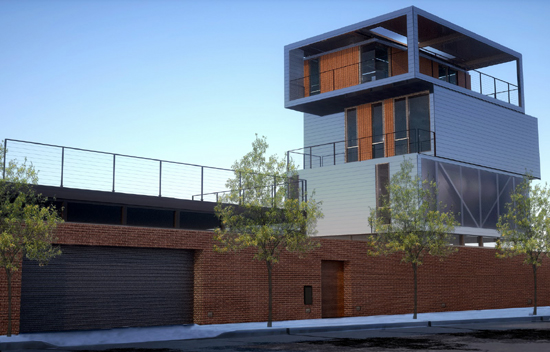
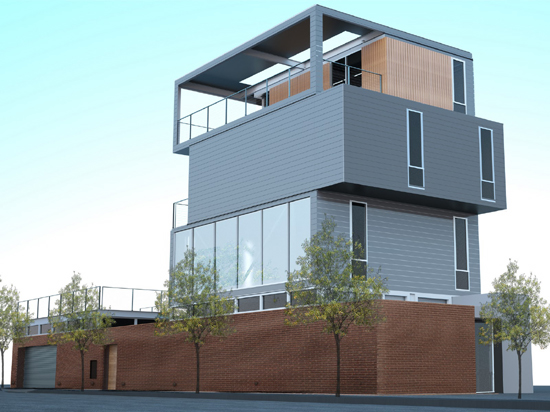

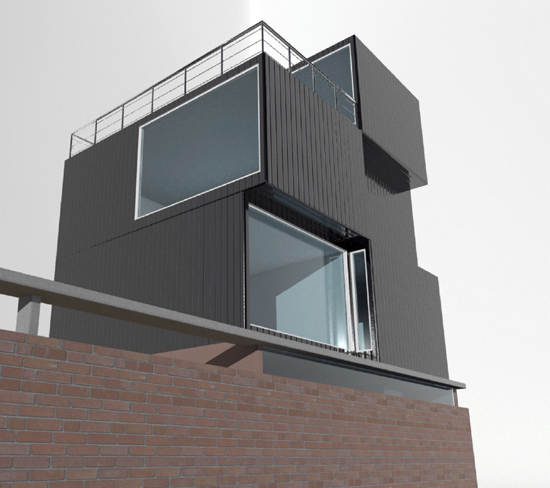 first in progress 3D rendering of the project attempting to integrate key neighbourhood themes.
first in progress 3D rendering of the project attempting to integrate key neighbourhood themes. 3d rendering side view
3d rendering side view additional power can range from 0-30% more, and depends on the system design and site characteristics. most system typically achieve around 15 -20% more power with sanyo’s HIT® bifacial solar panels
additional power can range from 0-30% more, and depends on the system design and site characteristics. most system typically achieve around 15 -20% more power with sanyo’s HIT® bifacial solar panels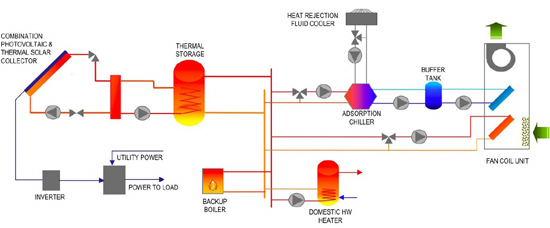 schematic diagram of power generation and HVAC system
schematic diagram of power generation and HVAC system



