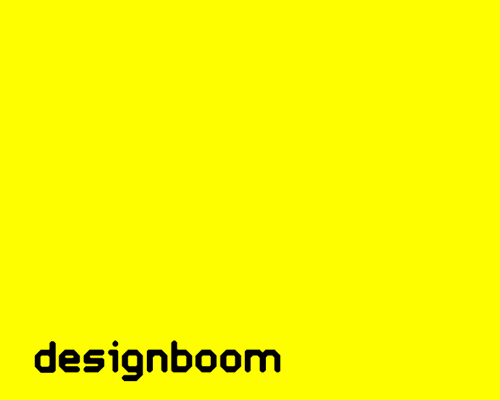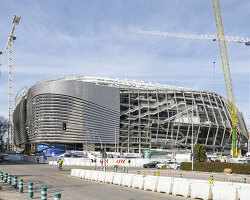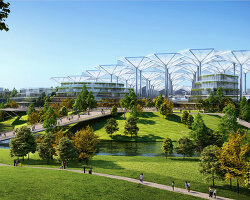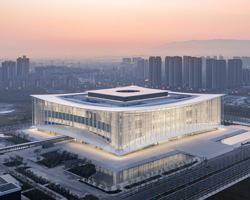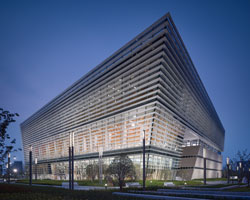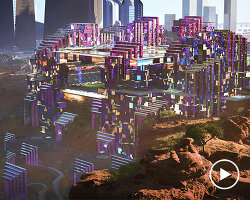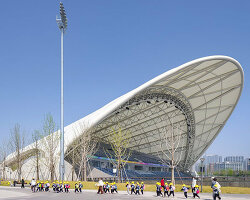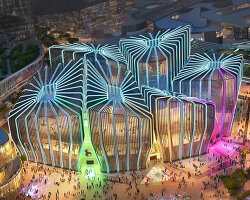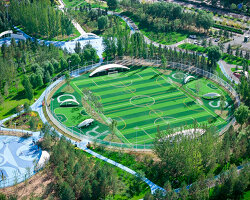KEEP UP WITH OUR DAILY AND WEEKLY NEWSLETTERS
PRODUCT LIBRARY
the apartments shift positions from floor to floor, varying between 90 sqm and 110 sqm.
the house is clad in a rusted metal skin, while the interiors evoke a unified color palette of sand and terracotta.
designing this colorful bogotá school, heatherwick studio takes influence from colombia's indigenous basket weaving.
read our interview with the japanese artist as she takes us on a visual tour of her first architectural endeavor, which she describes as 'a space of contemplation'.

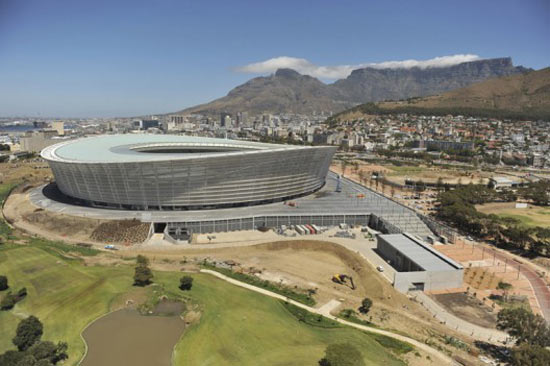 site construction still in progress
site construction still in progress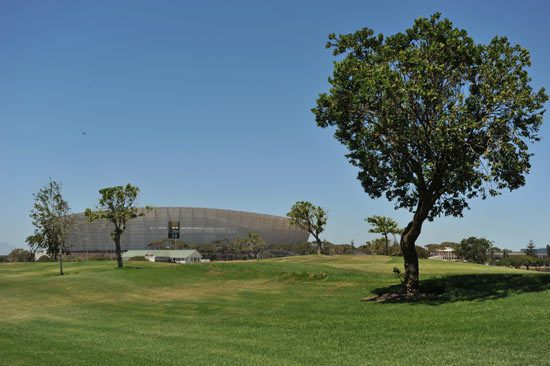 the stadium from a distance
the stadium from a distance
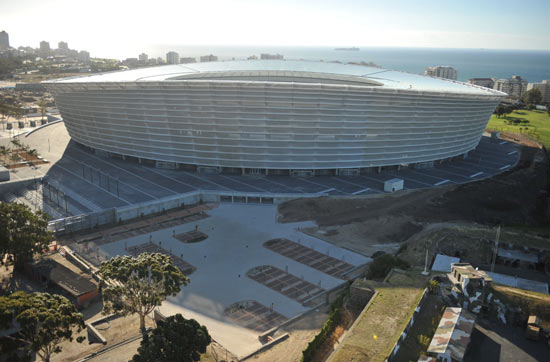
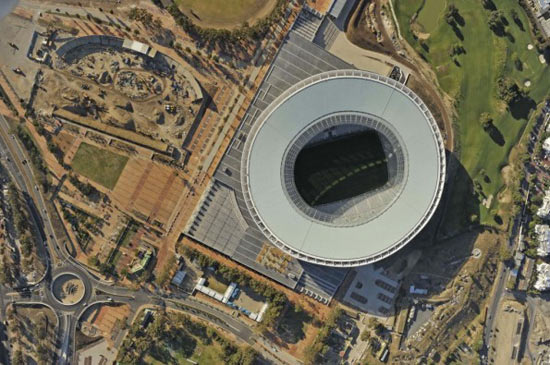
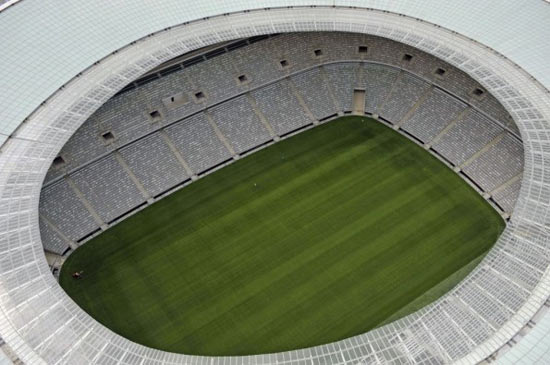
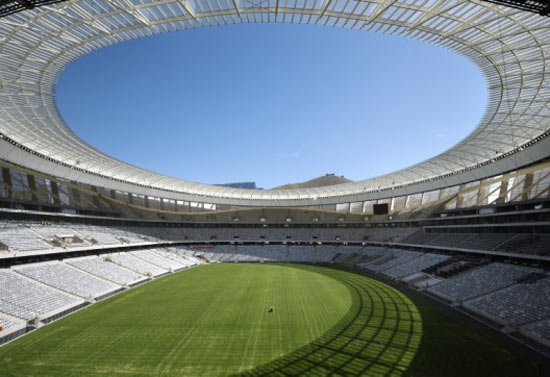 a view of the pitch
a view of the pitch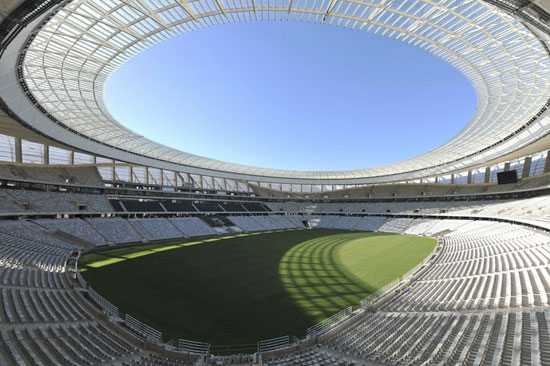 alternative view of the pitch
alternative view of the pitch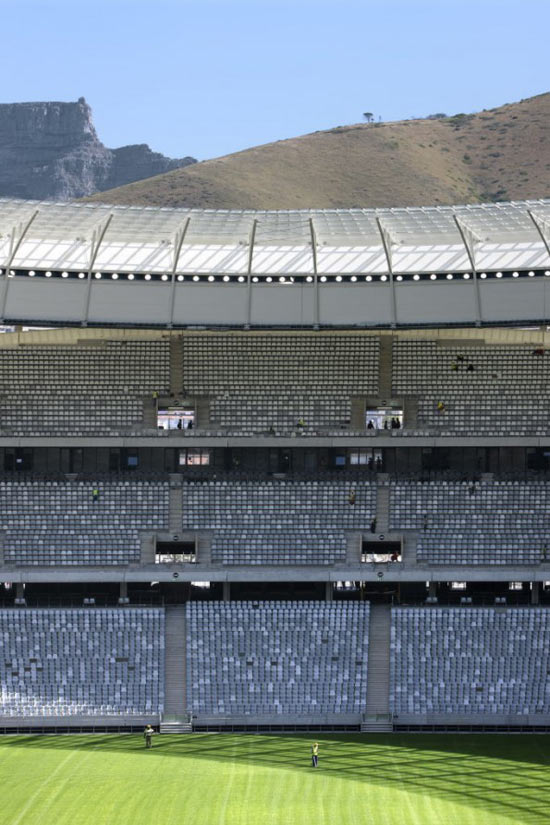
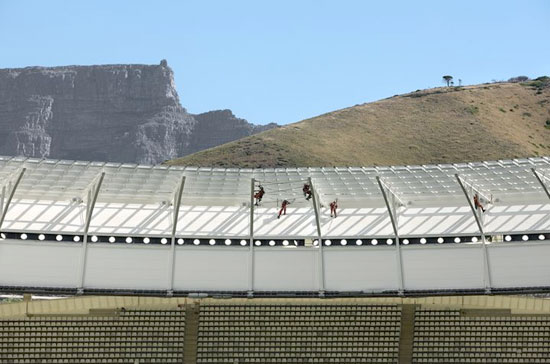 construction being done on the roof
construction being done on the roof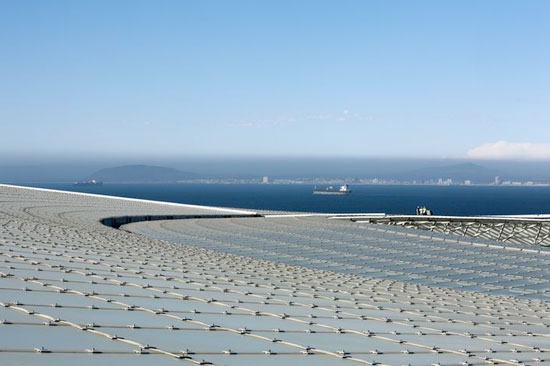 the rooftop clad in laminated glass
the rooftop clad in laminated glass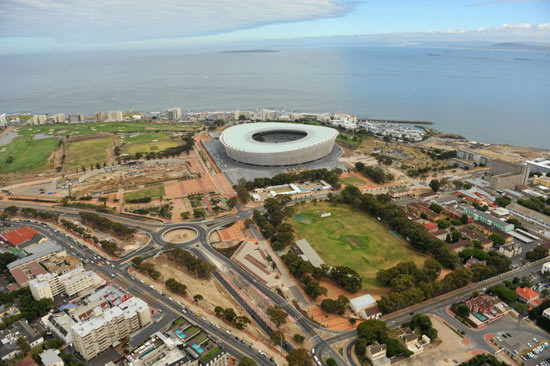 greenpoint stadium
greenpoint stadium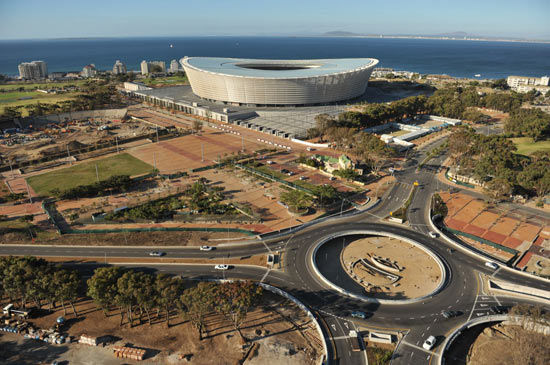 the roads leading to the stadium
the roads leading to the stadium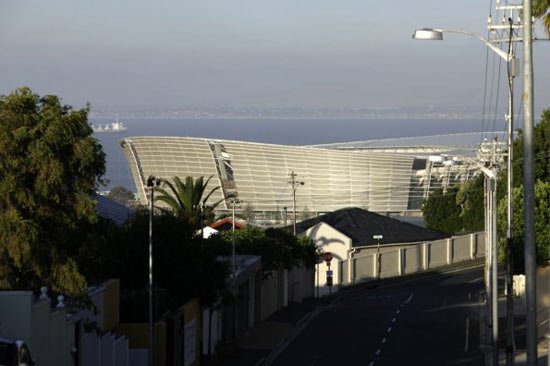
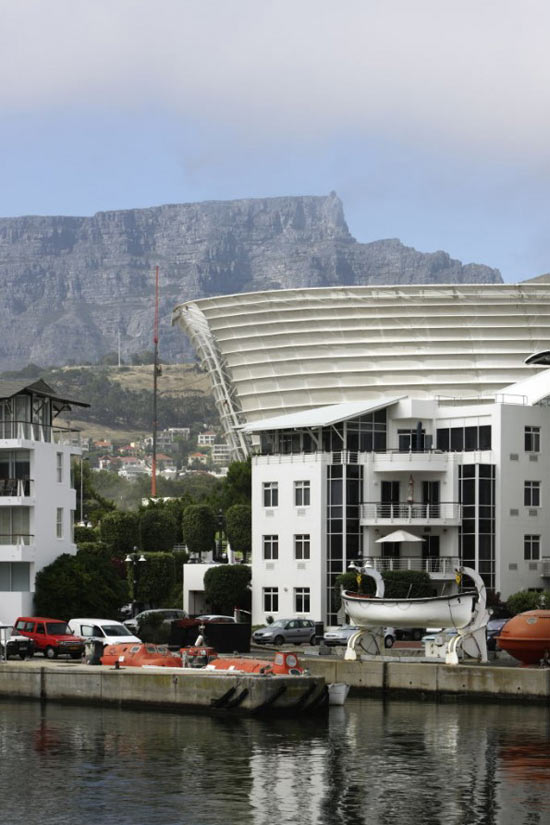
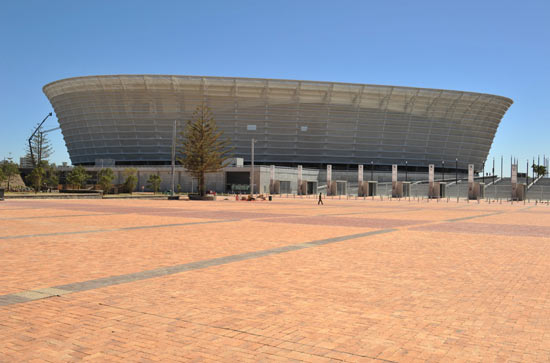 outside the stadium
outside the stadium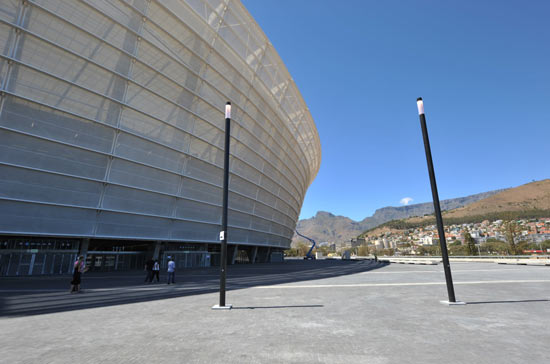 outside the stadium
outside the stadium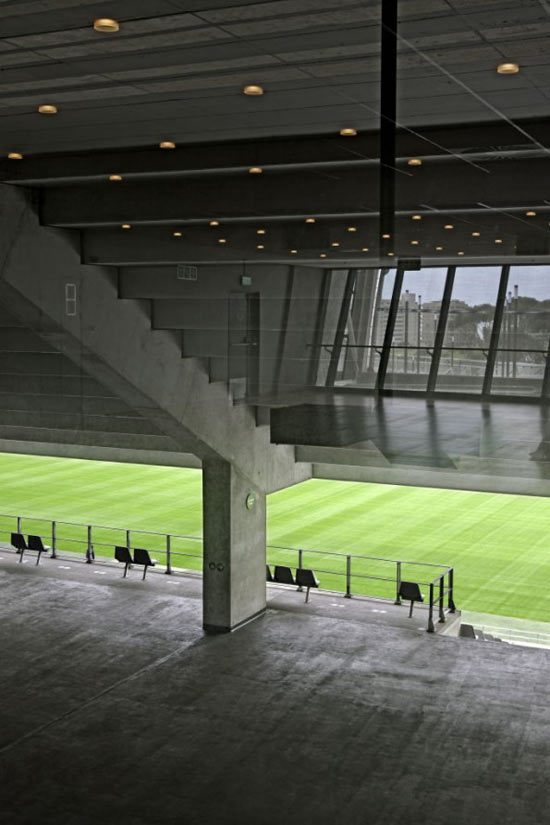 inside the stadium
inside the stadium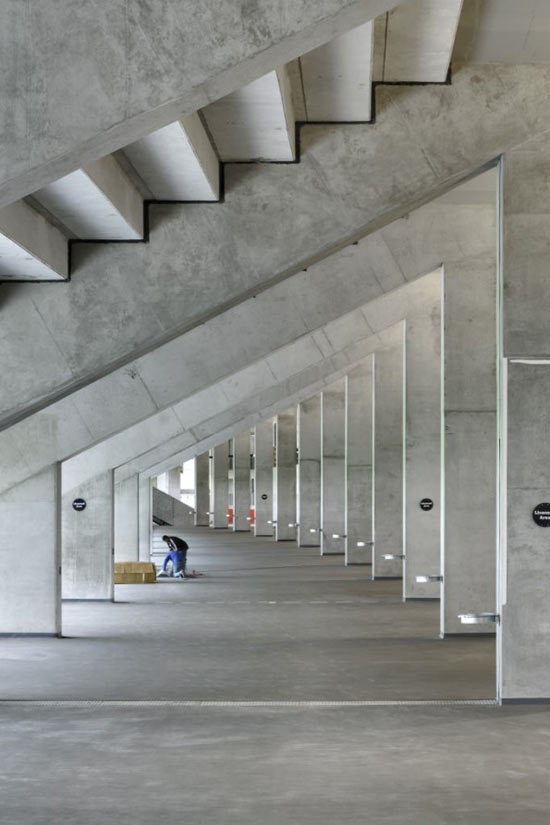 inside the stadium
inside the stadium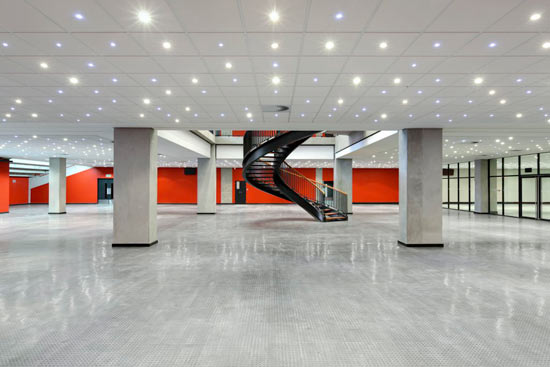 inside the stadium
inside the stadium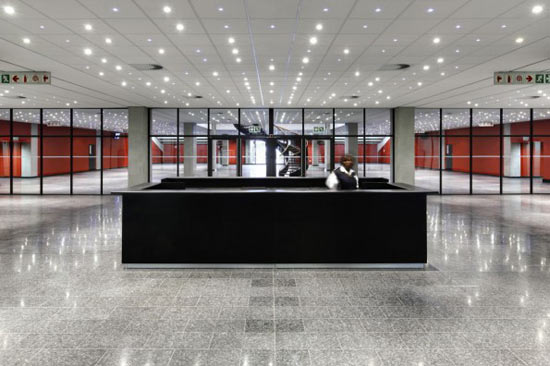 inside the stadium
inside the stadium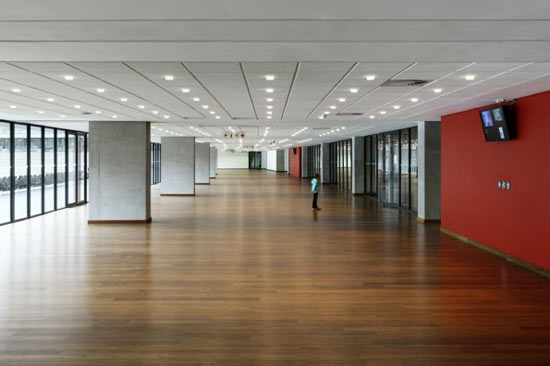
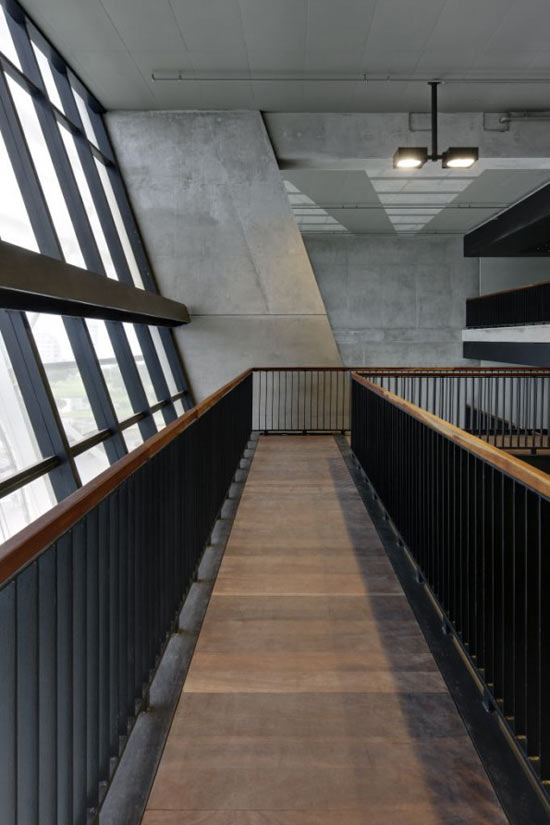 inside the stadium
inside the stadium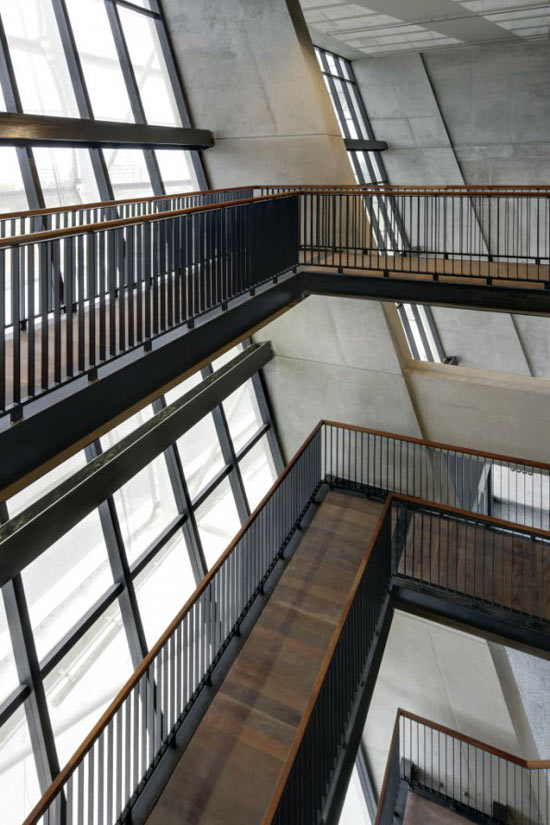
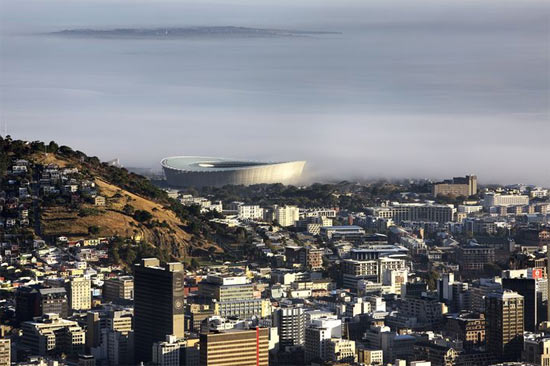 the stadium from a distance
the stadium from a distance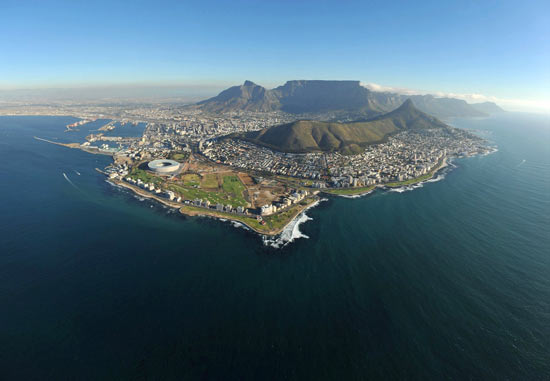 aerial view of cape town
aerial view of cape town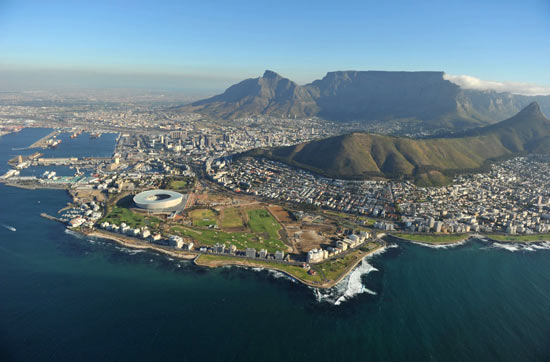 aerial view of cape town
aerial view of cape town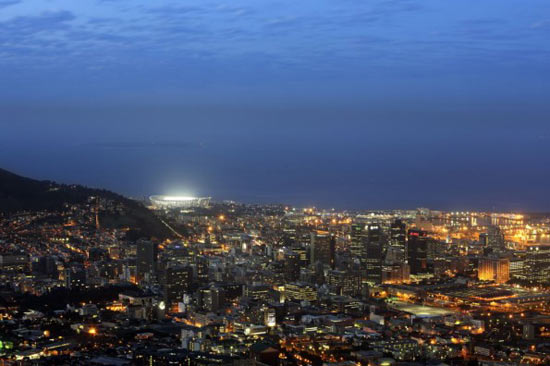 stadium from afar
stadium from afar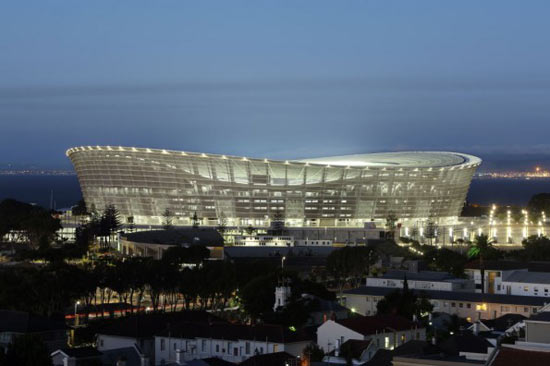 stadium in the early evening
stadium in the early evening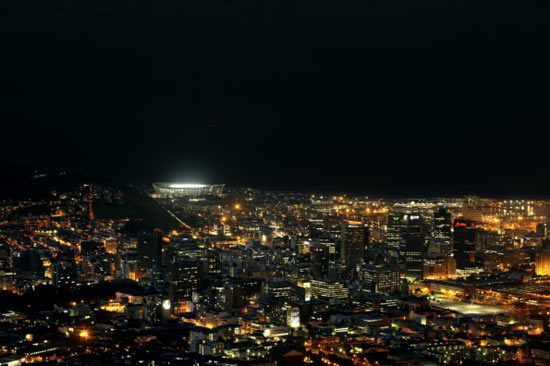 stadium at night
stadium at night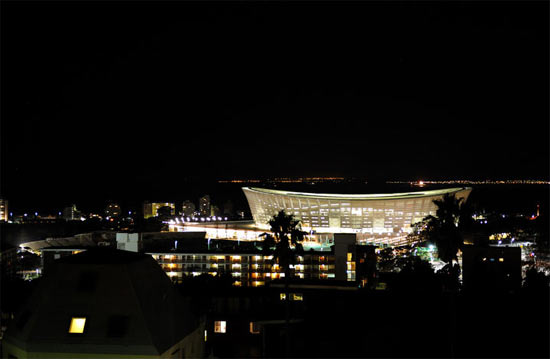 stadium at night
stadium at night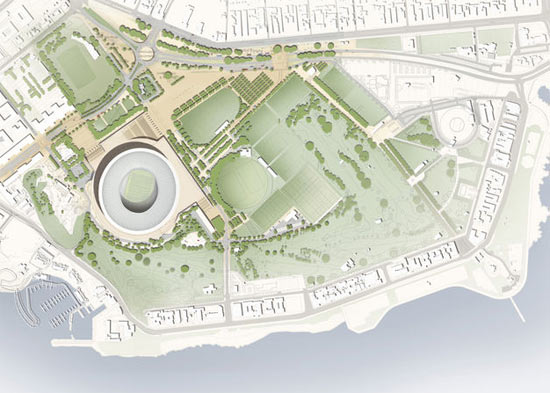 site plan
site plan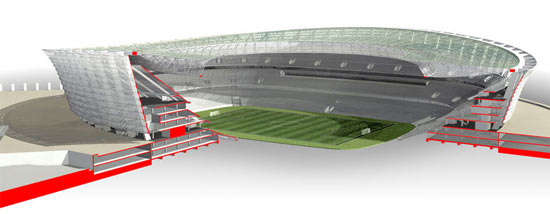 section view
section view
 elevation view
elevation view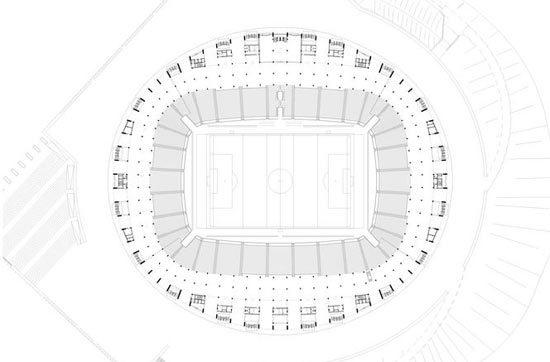 stadium plan
stadium plan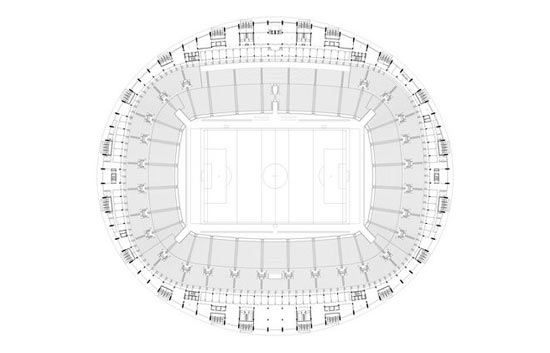 stadium plan
stadium plan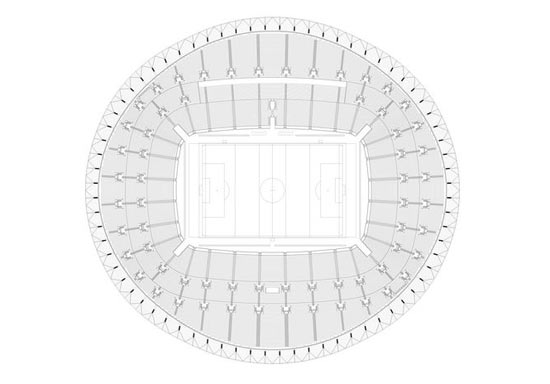 stadium plan
stadium plan


