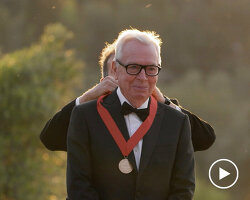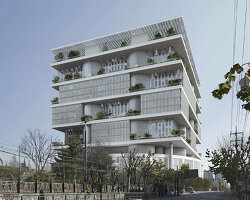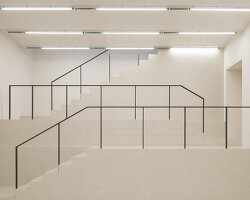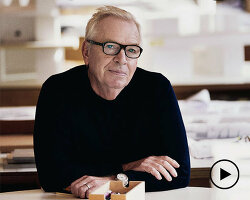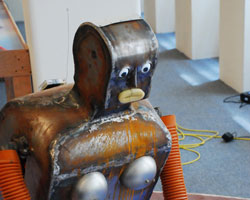KEEP UP WITH OUR DAILY AND WEEKLY NEWSLETTERS
PRODUCT LIBRARY
designboom's earth day 2024 roundup highlights the architecture that continues to push the boundaries of sustainable design.
the apartments shift positions from floor to floor, varying between 90 sqm and 110 sqm.
the house is clad in a rusted metal skin, while the interiors evoke a unified color palette of sand and terracotta.
designing this colorful bogotá school, heatherwick studio takes influence from colombia's indigenous basket weaving.
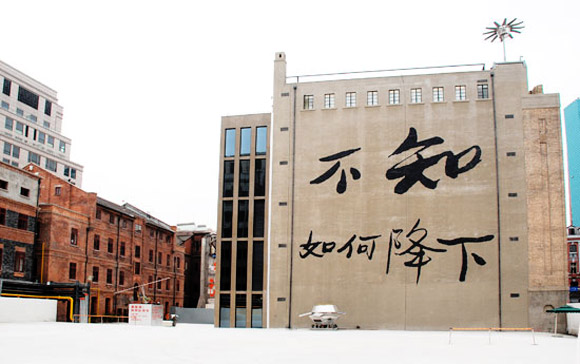
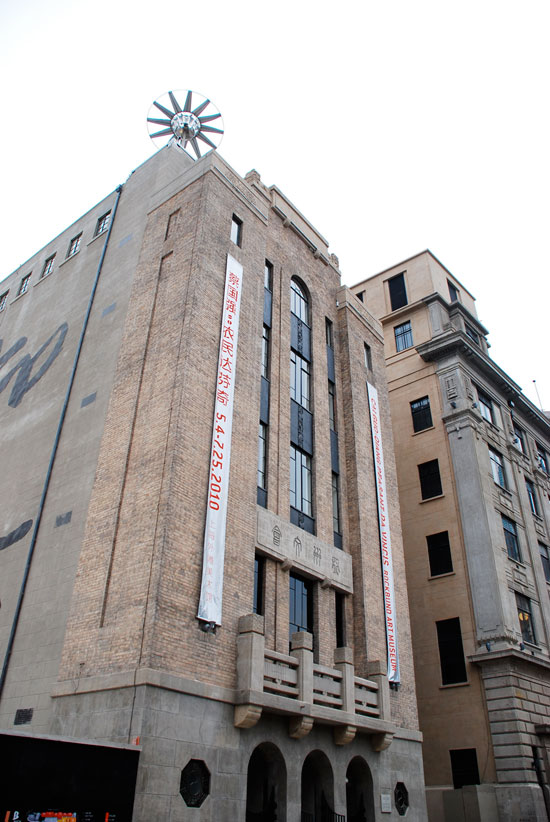 exterior view of the rockbund art museum image © designboom
exterior view of the rockbund art museum image © designboom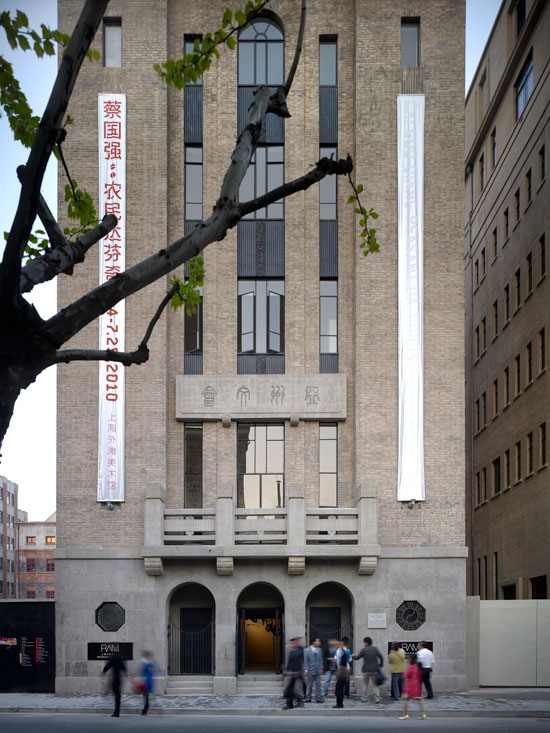 front view of the art deco style building photo by christian richters
front view of the art deco style building photo by christian richters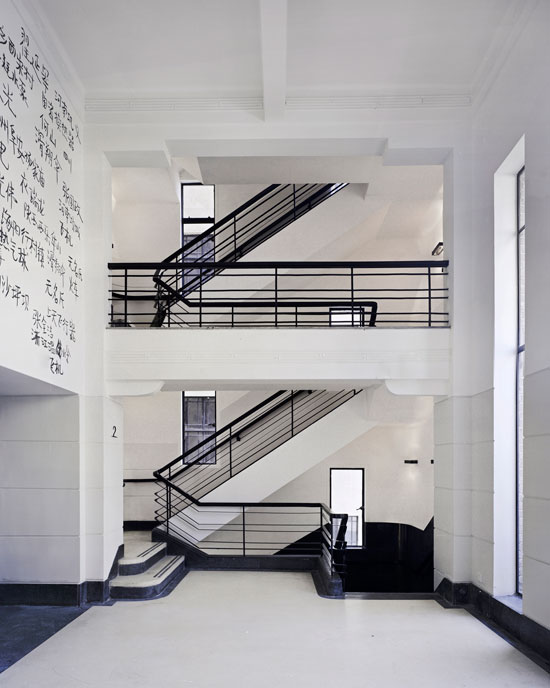 interior view of the rockbund art museum photo by simon menges
interior view of the rockbund art museum photo by simon menges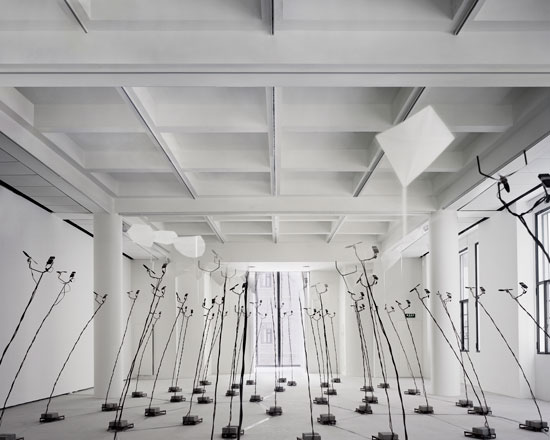 installation view of cai guo-qiang’s ‘kites’, 2010 at the rockbund museum 49 handmade paper and bamboo kites, 49 steel stands, 49 miniature electric fans, 49 pocket projectors photo by simon menges
installation view of cai guo-qiang’s ‘kites’, 2010 at the rockbund museum 49 handmade paper and bamboo kites, 49 steel stands, 49 miniature electric fans, 49 pocket projectors photo by simon menges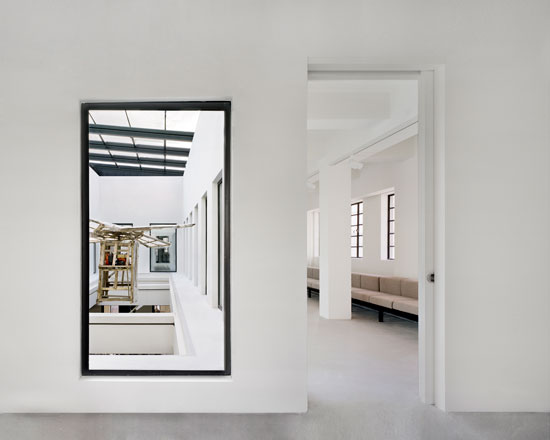 photo by simon menges
photo by simon menges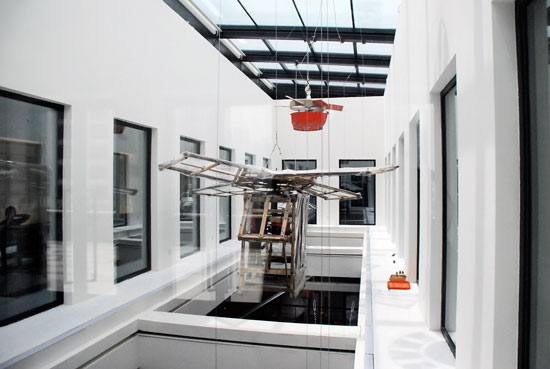 interior view of the museum with its many skylights and windows allowing sunlight to filter through the space image © designboom
interior view of the museum with its many skylights and windows allowing sunlight to filter through the space image © designboom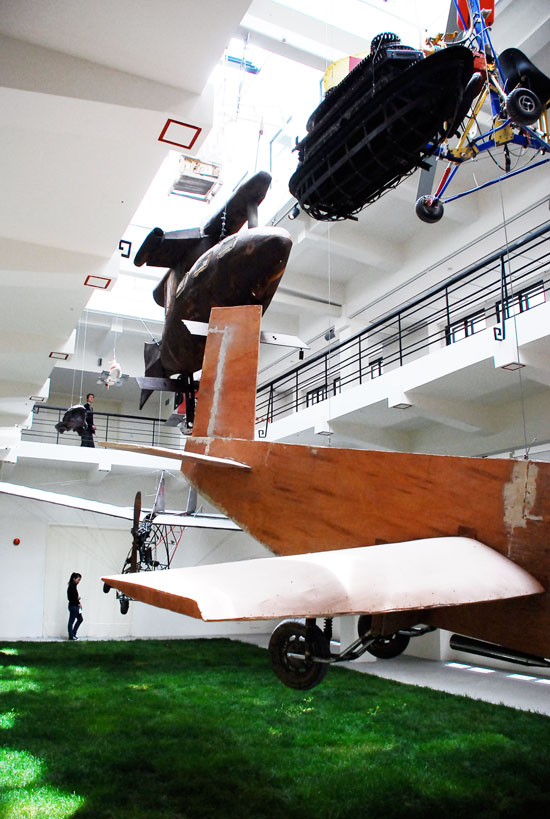 installation view of cai guo-qiang’s fairytale, 2010 at the rockbund art museum grass lawn, 60 live birds, wild flowering plants, airplanes by chen zong zhi and wang qiang, submarines by li yuming, helicopters by xu bin and wu zhuzhai, flying saucers by du wenda image © designboom
installation view of cai guo-qiang’s fairytale, 2010 at the rockbund art museum grass lawn, 60 live birds, wild flowering plants, airplanes by chen zong zhi and wang qiang, submarines by li yuming, helicopters by xu bin and wu zhuzhai, flying saucers by du wenda image © designboom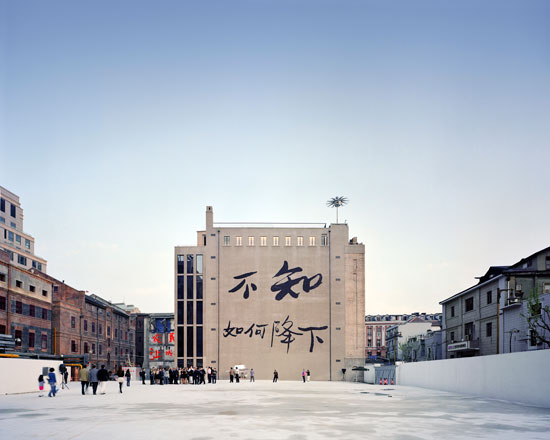 rooftop view of the rockbund art museum photo by simon menges
rooftop view of the rockbund art museum photo by simon menges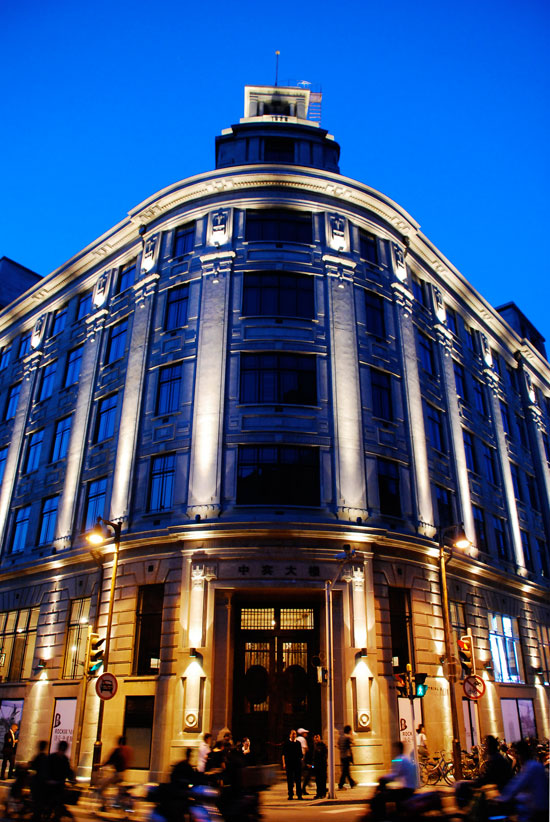 the rockbund art museum illuminated by night image © designboom
the rockbund art museum illuminated by night image © designboom