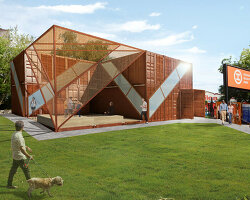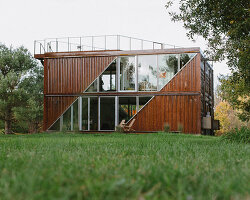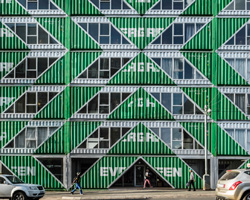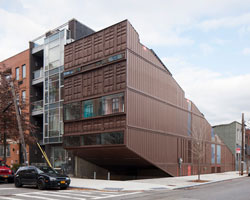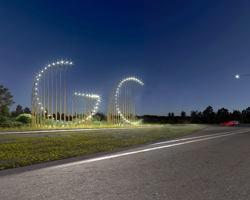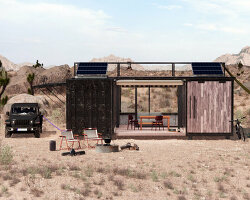KEEP UP WITH OUR DAILY AND WEEKLY NEWSLETTERS
PRODUCT LIBRARY
the apartments shift positions from floor to floor, varying between 90 sqm and 110 sqm.
the house is clad in a rusted metal skin, while the interiors evoke a unified color palette of sand and terracotta.
designing this colorful bogotá school, heatherwick studio takes influence from colombia's indigenous basket weaving.
read our interview with the japanese artist as she takes us on a visual tour of her first architectural endeavor, which she describes as 'a space of contemplation'.
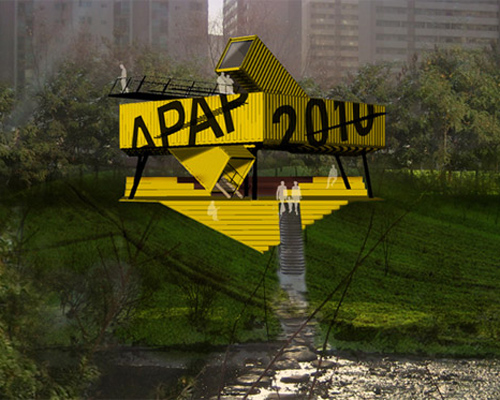
 all images courtesy LOT -EK
all images courtesy LOT -EK
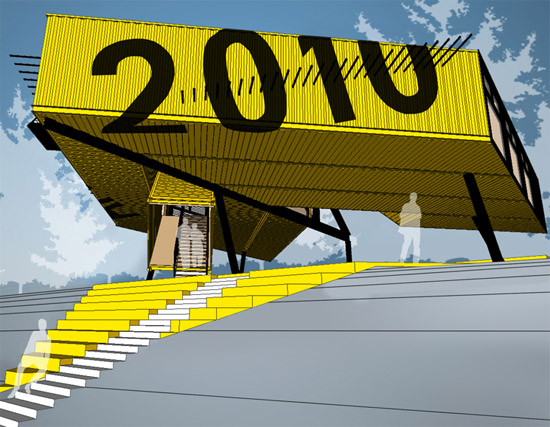 steps which lead up to the APA
steps which lead up to the APA aerial view rendering of APAP
aerial view rendering of APAP the rooftop
the rooftop entrance into the APAP
entrance into the APAP