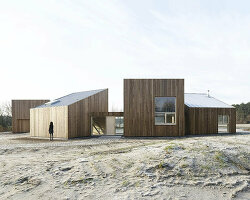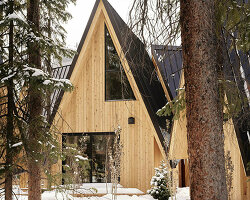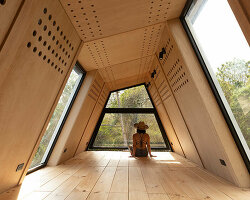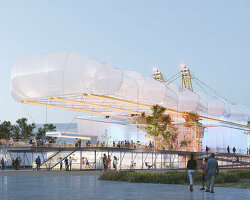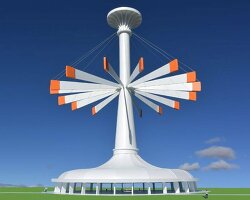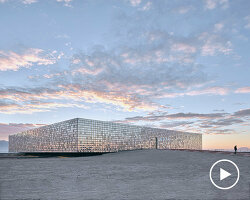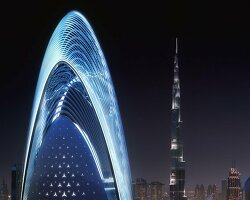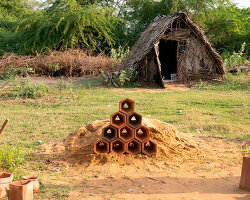KEEP UP WITH OUR DAILY AND WEEKLY NEWSLETTERS
PRODUCT LIBRARY
the apartments shift positions from floor to floor, varying between 90 sqm and 110 sqm.
the house is clad in a rusted metal skin, while the interiors evoke a unified color palette of sand and terracotta.
designing this colorful bogotá school, heatherwick studio takes influence from colombia's indigenous basket weaving.
read our interview with the japanese artist as she takes us on a visual tour of her first architectural endeavor, which she describes as 'a space of contemplation'.
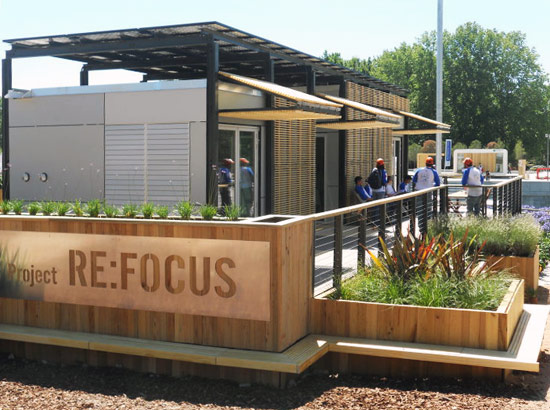
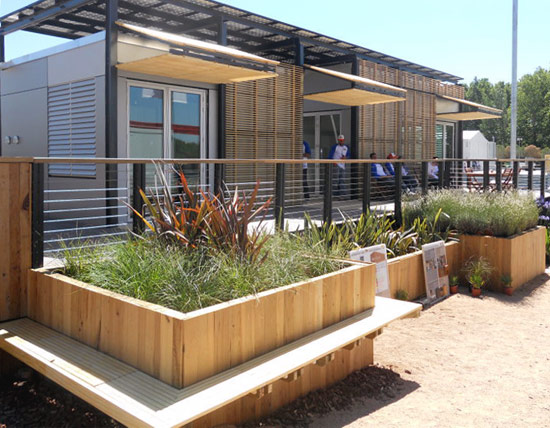 exterior image courtesy of the university of florida
exterior image courtesy of the university of florida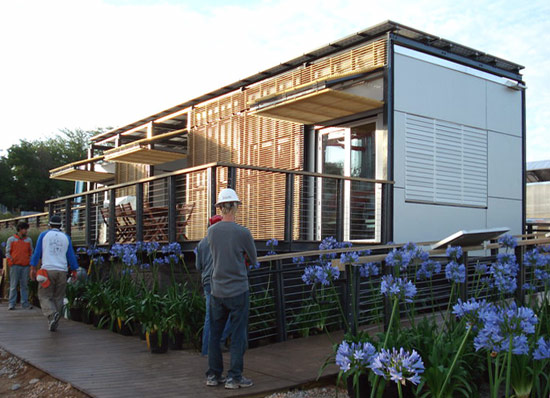 image courtesy of the university of florida
image courtesy of the university of florida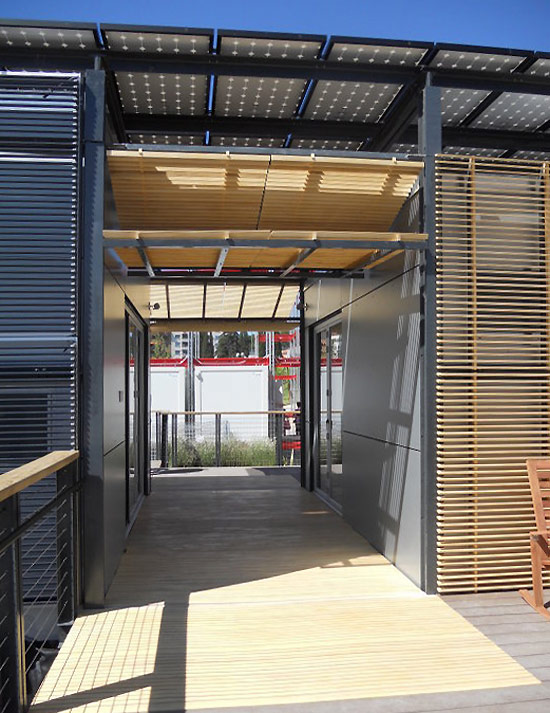 dog trot breezeway image courtesy of the university of florida
dog trot breezeway image courtesy of the university of florida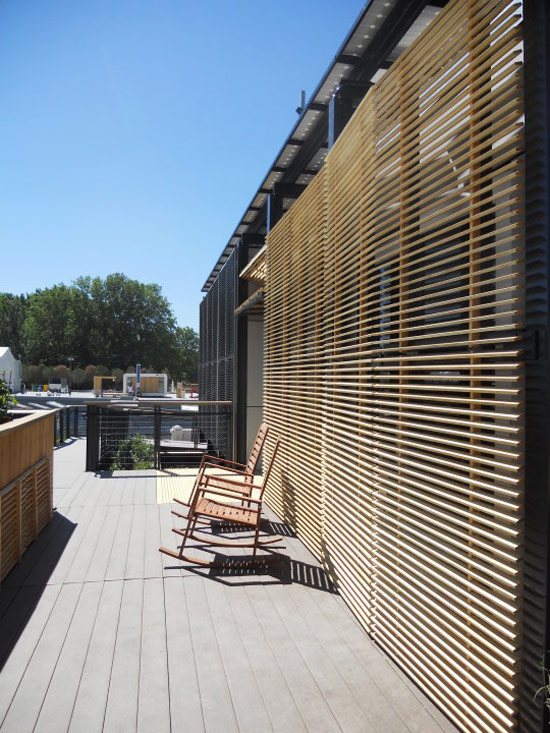 vertical screen closed image courtesy of the university of florida
vertical screen closed image courtesy of the university of florida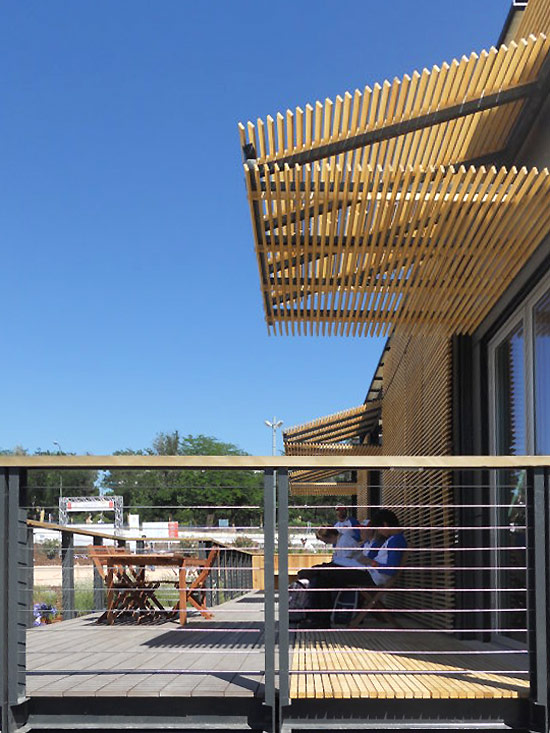 vertical screen open image courtesy of the university of florida
vertical screen open image courtesy of the university of florida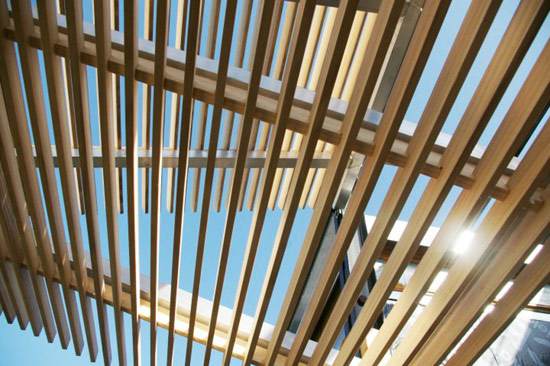 vertical screen detail image courtesy of the university of florida
vertical screen detail image courtesy of the university of florida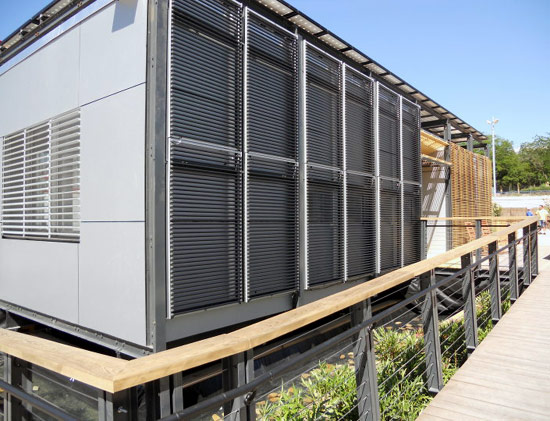 cylindrical solar collectors on the south facade image courtesy of the university of florida
cylindrical solar collectors on the south facade image courtesy of the university of florida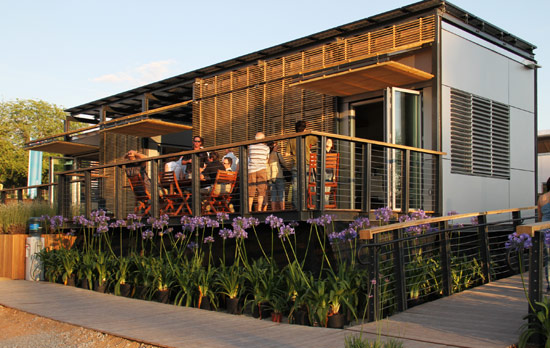 image courtesy of the
image courtesy of the 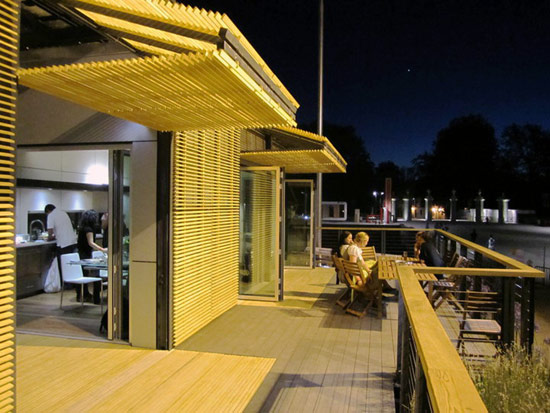 night view image courtesy of the university of florida
night view image courtesy of the university of florida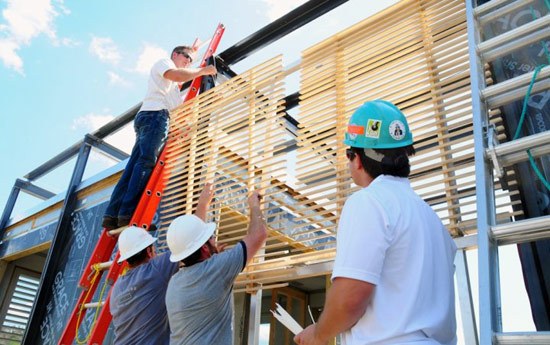 pre-build phase image courtesy of the university of florida
pre-build phase image courtesy of the university of florida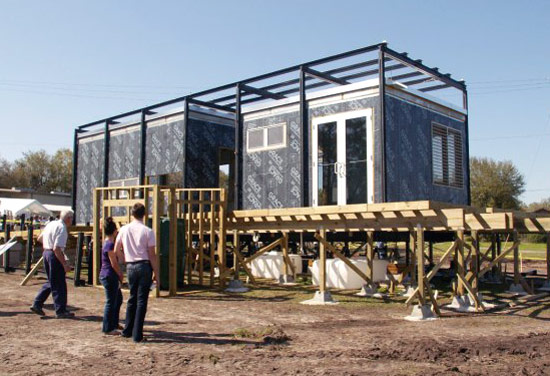 image courtesy of the university of florida
image courtesy of the university of florida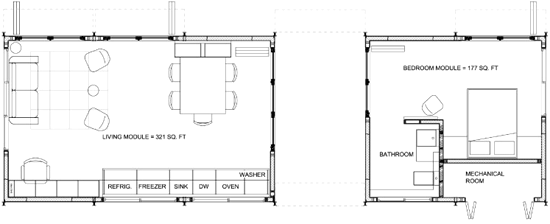 floor plan image courtesy of the university of florida
floor plan image courtesy of the university of florida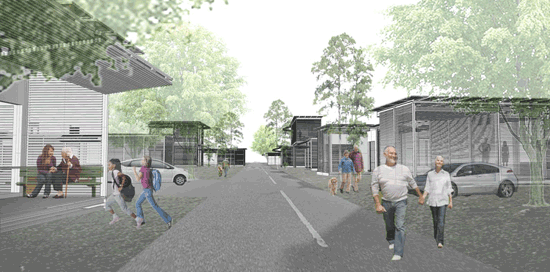 community proposal image courtesy of the university of florida
community proposal image courtesy of the university of florida
