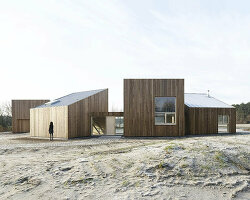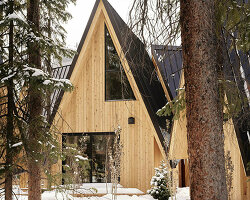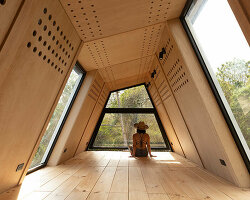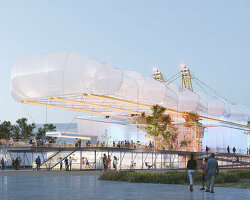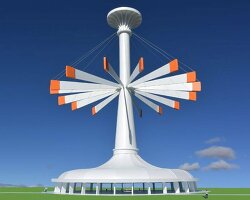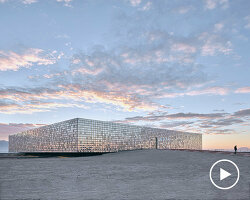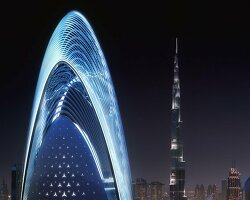KEEP UP WITH OUR DAILY AND WEEKLY NEWSLETTERS
PRODUCT LIBRARY
the apartments shift positions from floor to floor, varying between 90 sqm and 110 sqm.
the house is clad in a rusted metal skin, while the interiors evoke a unified color palette of sand and terracotta.
designing this colorful bogotá school, heatherwick studio takes influence from colombia's indigenous basket weaving.
read our interview with the japanese artist as she takes us on a visual tour of her first architectural endeavor, which she describes as 'a space of contemplation'.
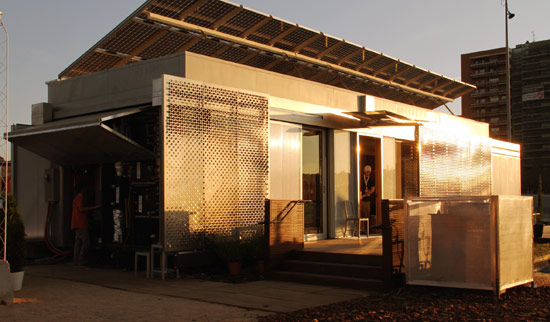
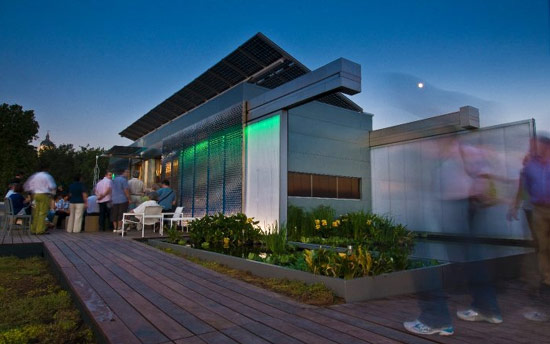 the LED lighting system at night image courtesy of virginia tech
the LED lighting system at night image courtesy of virginia tech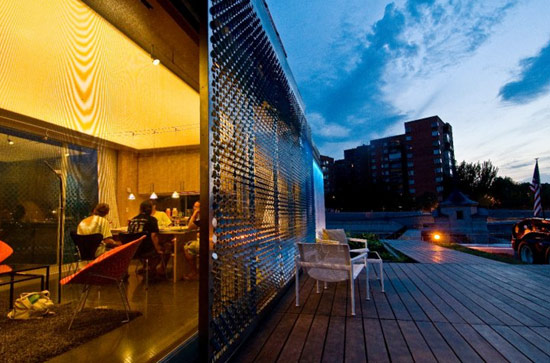 the ‘eclipsis system’ pulled out image courtesy of virginia tech
the ‘eclipsis system’ pulled out image courtesy of virginia tech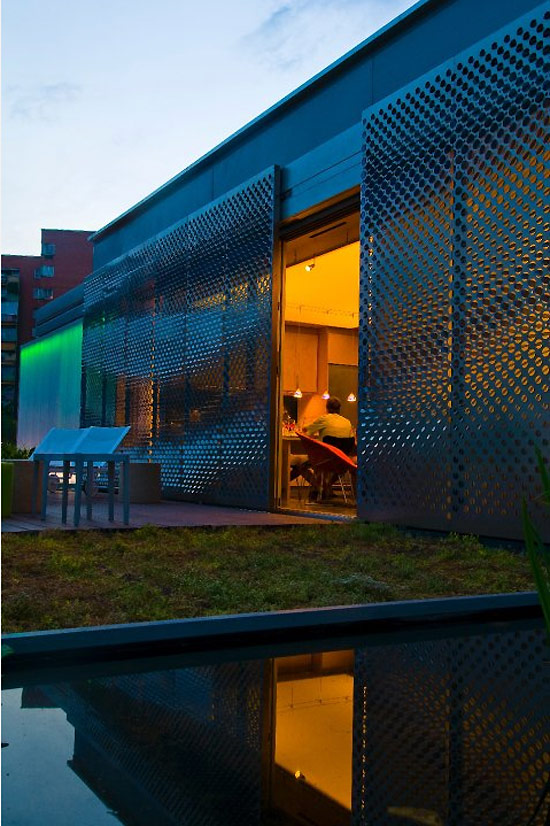 the shutter shade image courtesy of virginia tech
the shutter shade image courtesy of virginia tech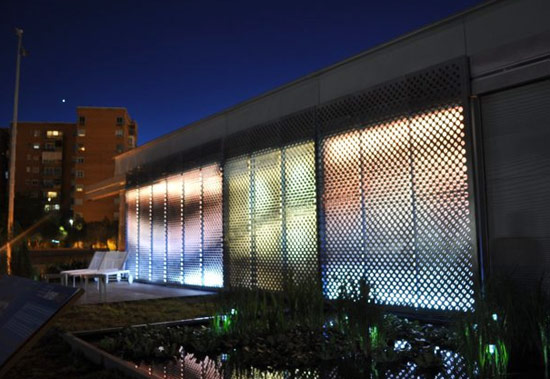 the LED lighting system at night image courtesy of virginia tech
the LED lighting system at night image courtesy of virginia tech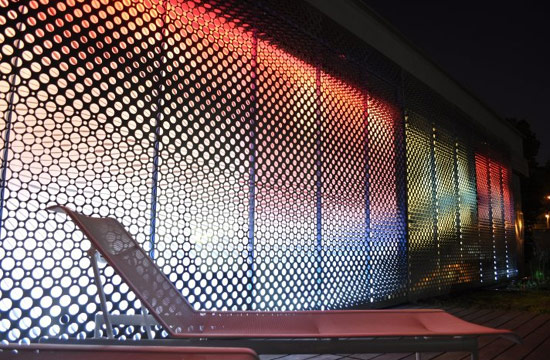 image courtesy of virginia tech
image courtesy of virginia tech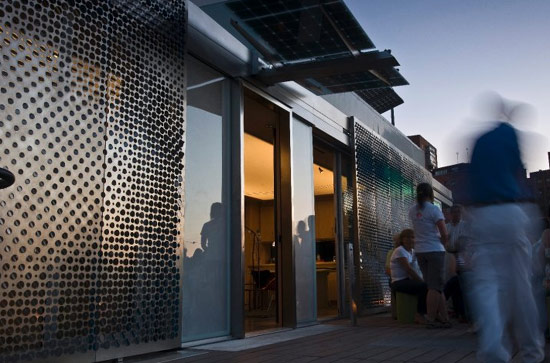 image courtesy of virginia tech
image courtesy of virginia tech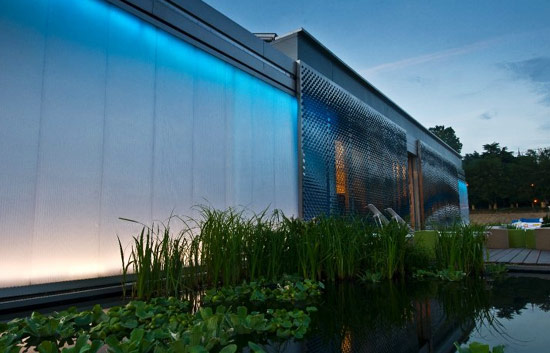 image courtesy of virginia tech
image courtesy of virginia tech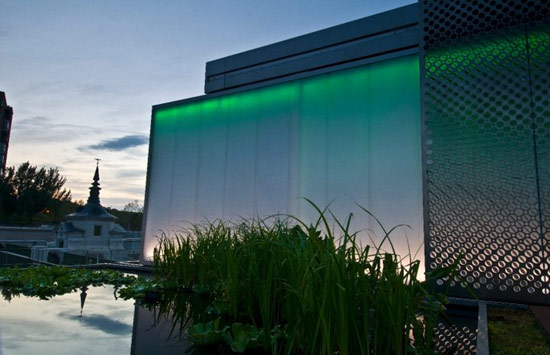 image courtesy of virginia tech
image courtesy of virginia tech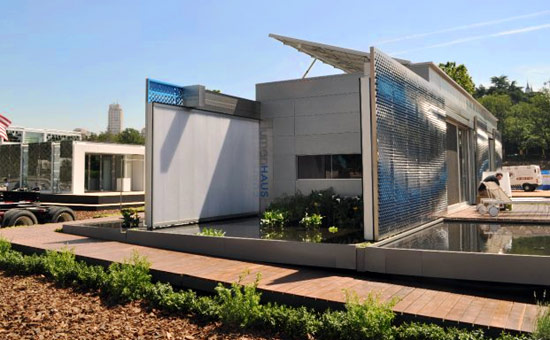 biofiltering landscape image courtesy of virginia tech
biofiltering landscape image courtesy of virginia tech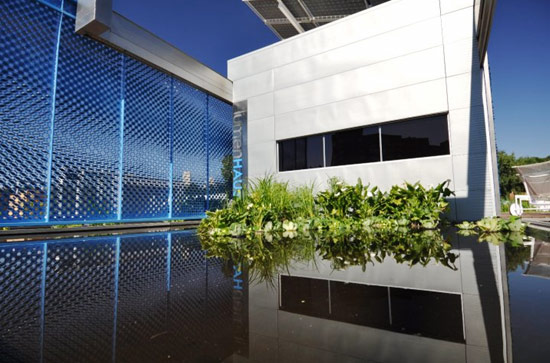 image courtesy of virginia tech
image courtesy of virginia tech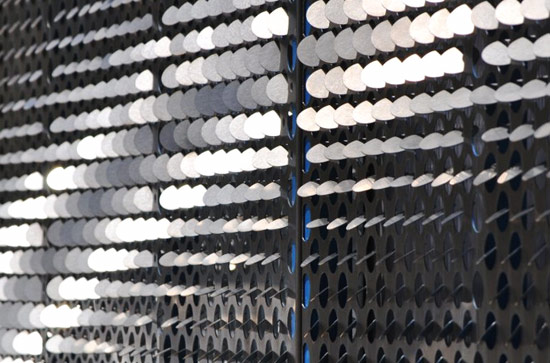 perforated shutter shade screen image courtesy of virginia tech
perforated shutter shade screen image courtesy of virginia tech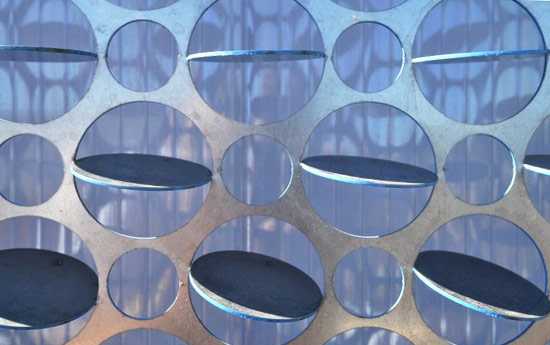 detail image courtesy of virginia tech
detail image courtesy of virginia tech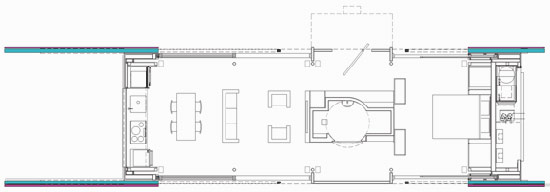 open floor plan all drawings courtesy of virginia tech
open floor plan all drawings courtesy of virginia tech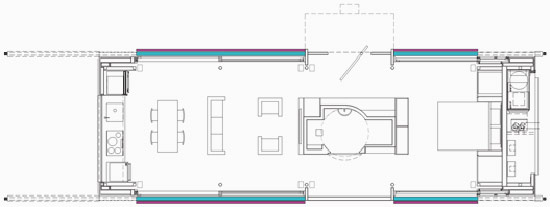 closed floor plan
closed floor plan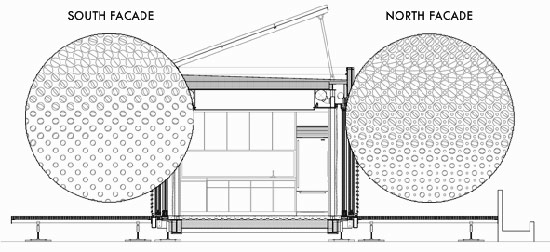 perforation detail
perforation detail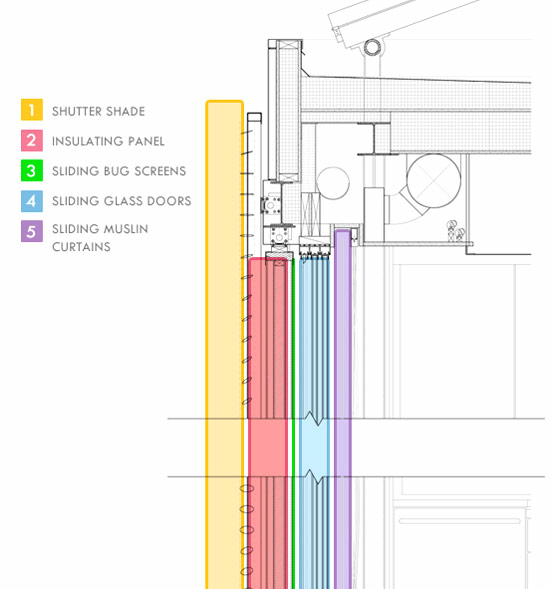 detailed section
detailed section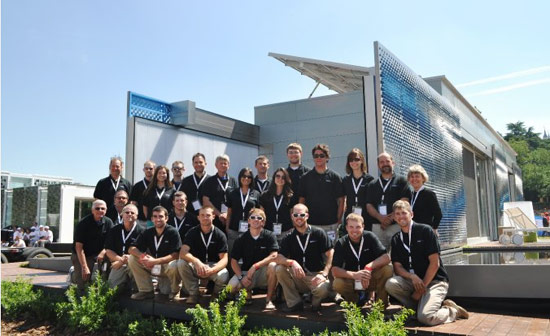 the ‘lumenhaus’ team image courtesy of virginia tech
the ‘lumenhaus’ team image courtesy of virginia tech
