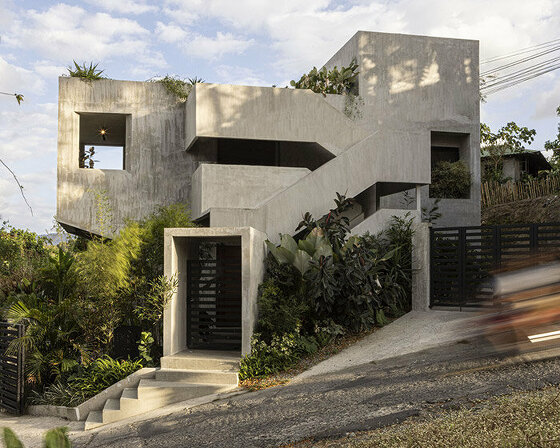KEEP UP WITH OUR DAILY AND WEEKLY NEWSLETTERS
PRODUCT LIBRARY
the home's brutalist style uses raw textures and geometric forms balanced with warmth and views onto the trees.
snøhetta's newly completed 'vertikal nydalen' achieves net-zero energy usage for heating, cooling, and ventilation.
the apartments shift positions from floor to floor, varying between 90 sqm and 110 sqm.
the house is clad in a rusted metal skin, while the interiors evoke a unified color palette of sand and terracotta.
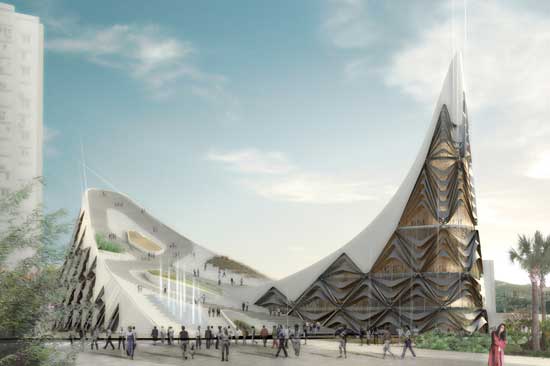
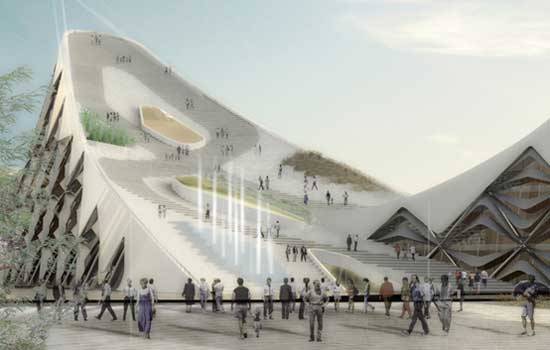 the amphitheatre
the amphitheatre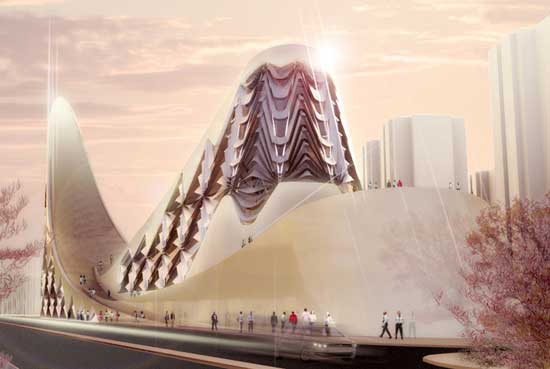
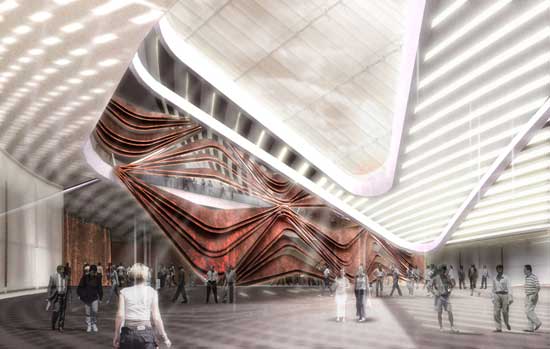 interior
interior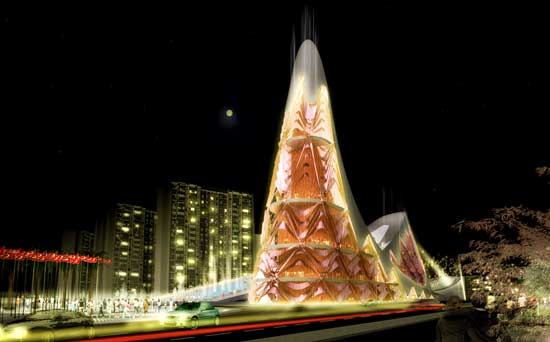 view at night
view at night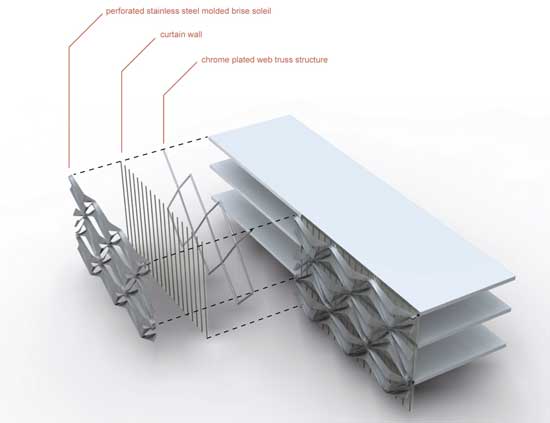 construction of the facade
construction of the facade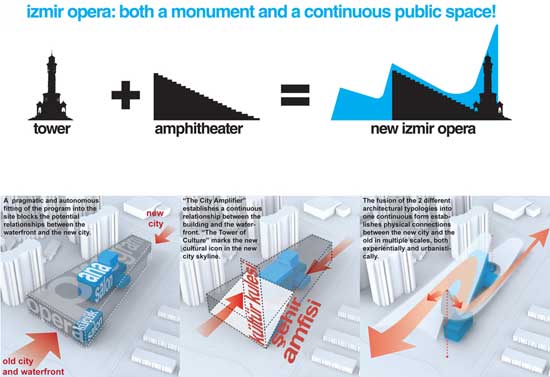 programmatic diagram
programmatic diagram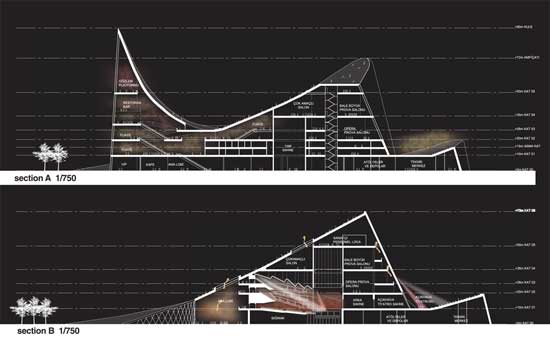
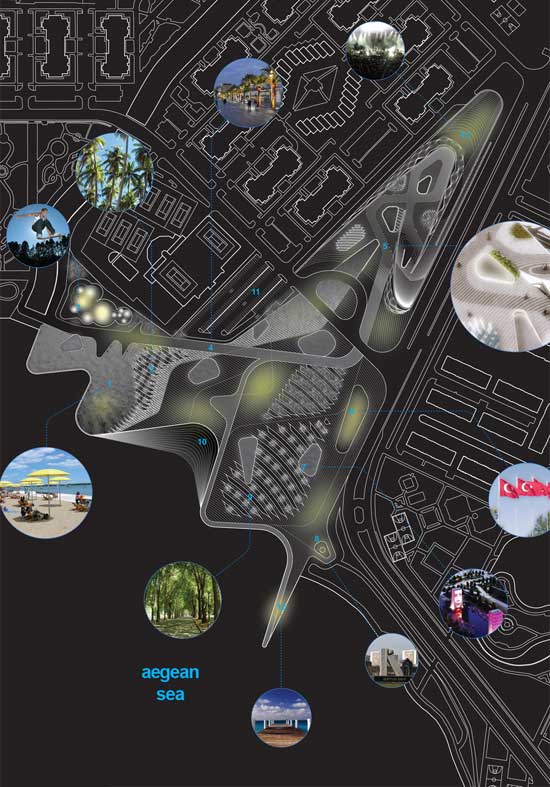 site plan
site plan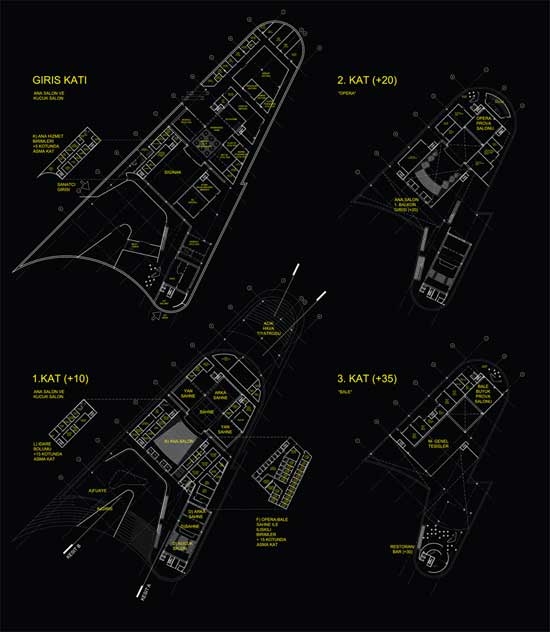 floor plan
floor plan