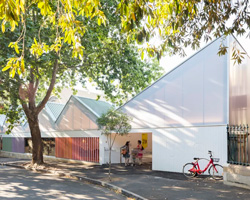KEEP UP WITH OUR DAILY AND WEEKLY NEWSLETTERS
PRODUCT LIBRARY
the apartments shift positions from floor to floor, varying between 90 sqm and 110 sqm.
the house is clad in a rusted metal skin, while the interiors evoke a unified color palette of sand and terracotta.
designing this colorful bogotá school, heatherwick studio takes influence from colombia's indigenous basket weaving.
read our interview with the japanese artist as she takes us on a visual tour of her first architectural endeavor, which she describes as 'a space of contemplation'.
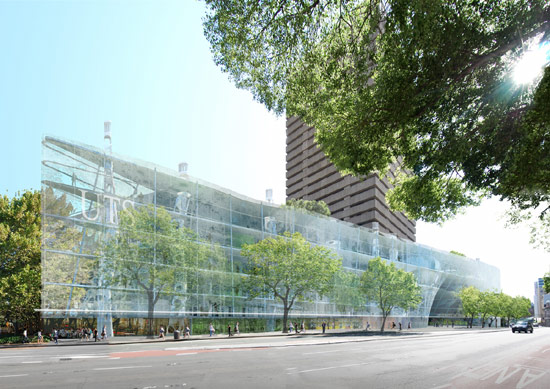
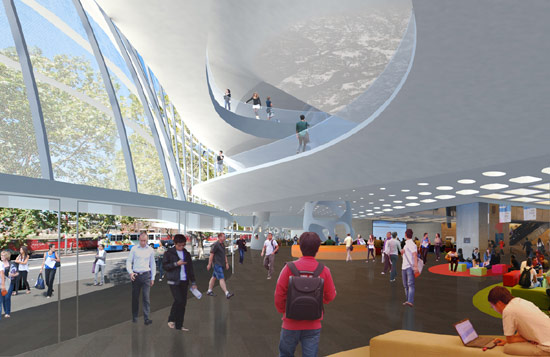 entrance
entrance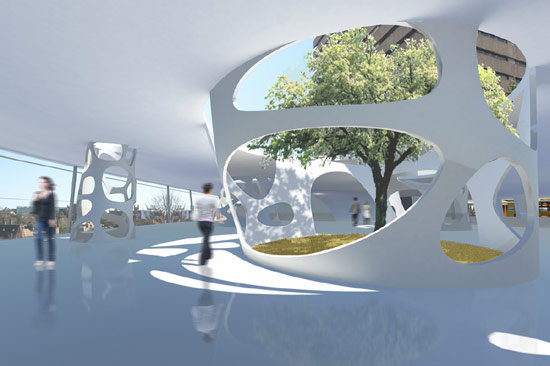 rooftop garden
rooftop garden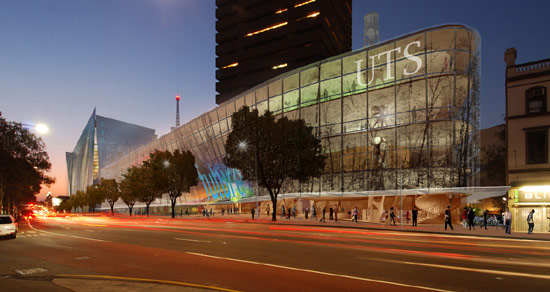 view from broadway at night
view from broadway at night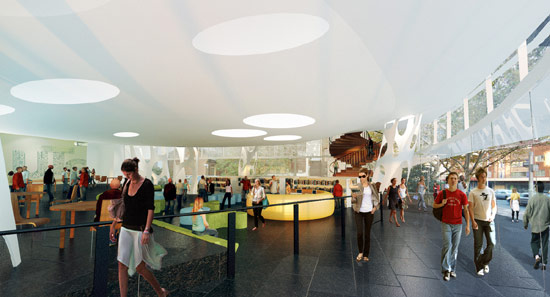 ground level
ground level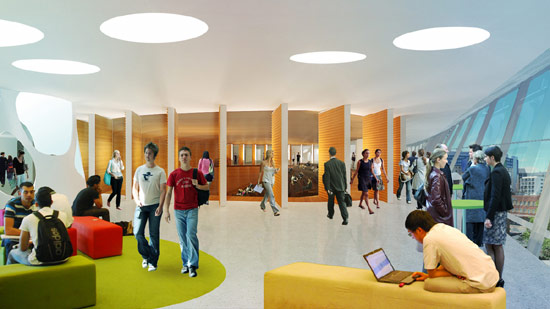 lecture theatre entrance
lecture theatre entrance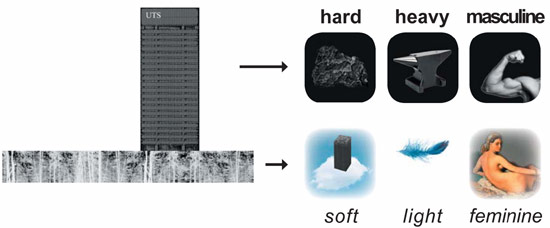 ‘heavy, dark and secretive vs. light, airy, and welcoming.’
‘heavy, dark and secretive vs. light, airy, and welcoming.’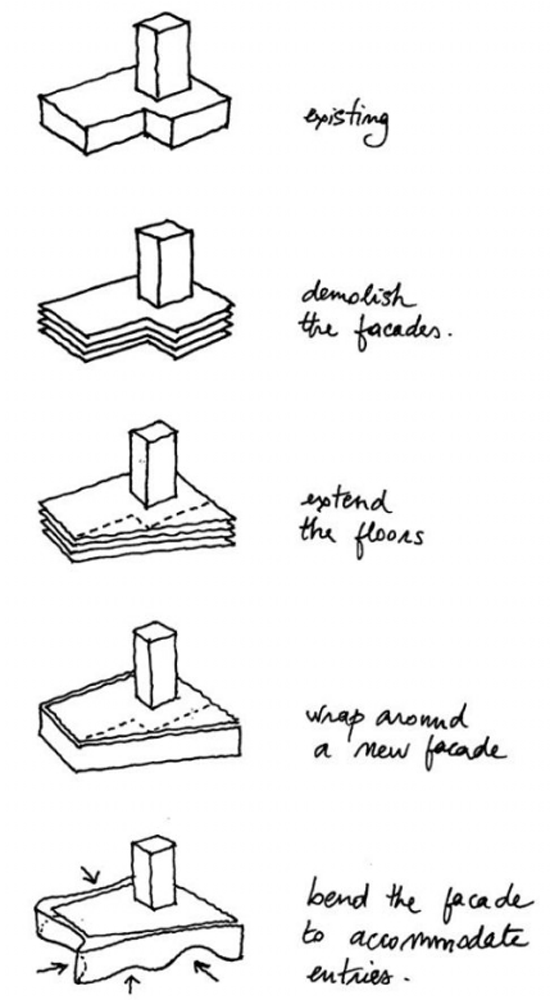
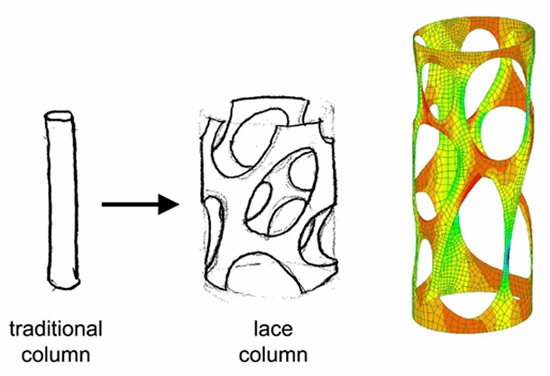 a new type of structure that accommodates ventilation, circulation, and acts as a lightwell
a new type of structure that accommodates ventilation, circulation, and acts as a lightwell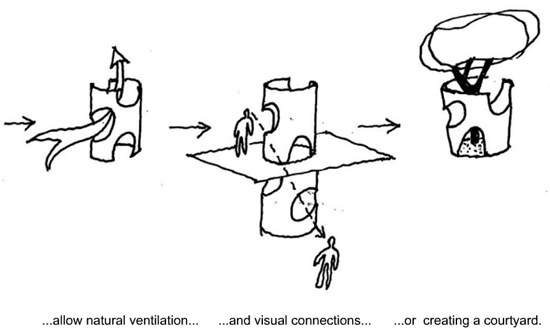
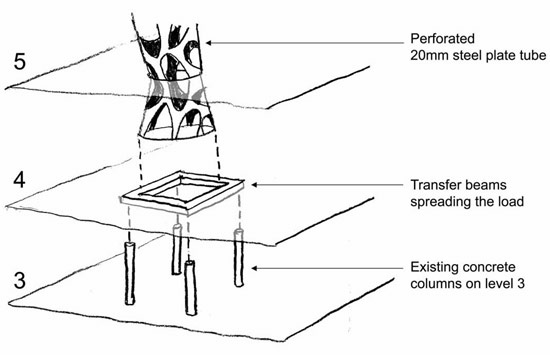 structure connection to the existing columns
structure connection to the existing columns