KEEP UP WITH OUR DAILY AND WEEKLY NEWSLETTERS
PRODUCT LIBRARY
the apartments shift positions from floor to floor, varying between 90 sqm and 110 sqm.
the house is clad in a rusted metal skin, while the interiors evoke a unified color palette of sand and terracotta.
designing this colorful bogotá school, heatherwick studio takes influence from colombia's indigenous basket weaving.
read our interview with the japanese artist as she takes us on a visual tour of her first architectural endeavor, which she describes as 'a space of contemplation'.
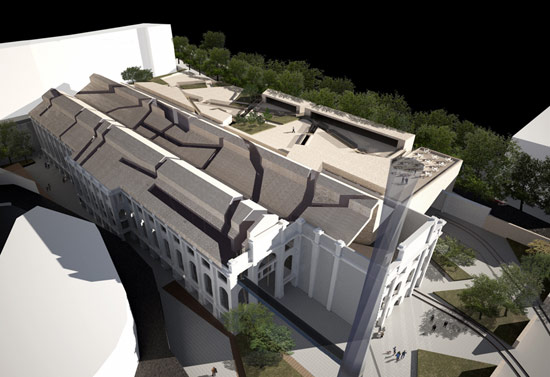
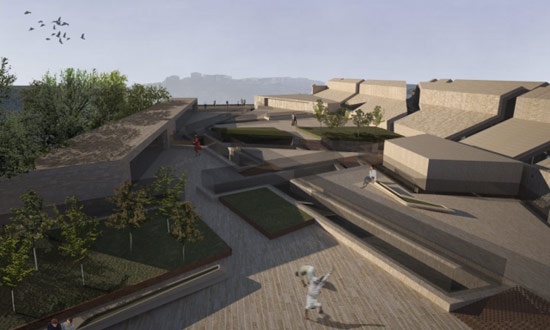 exterior and outdoor space rendering
exterior and outdoor space rendering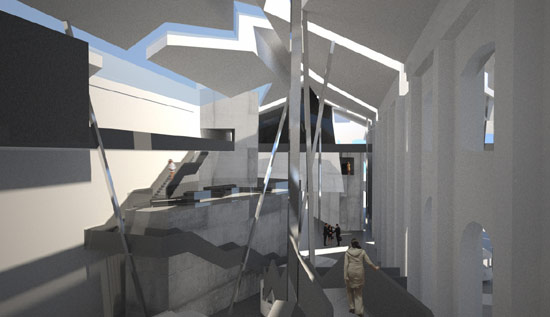 interior rendering
interior rendering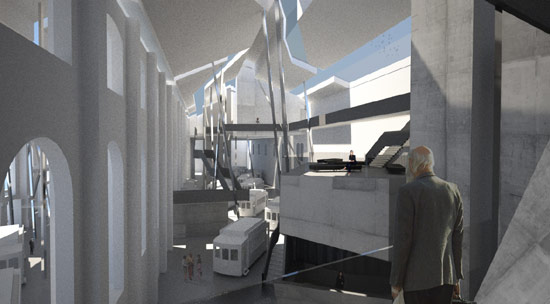 the shape of the ceiling is derived from the city of porto’s tram routes
the shape of the ceiling is derived from the city of porto’s tram routes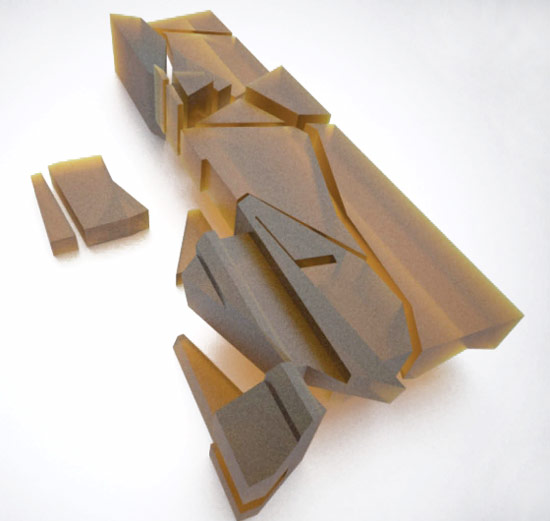 mass model study
mass model study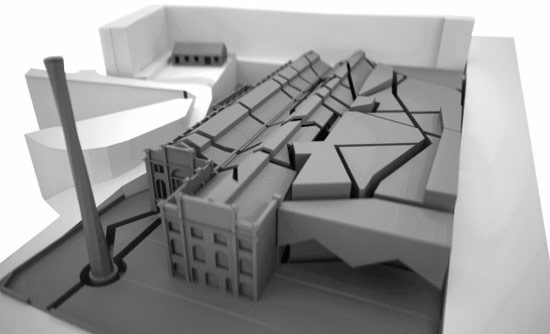
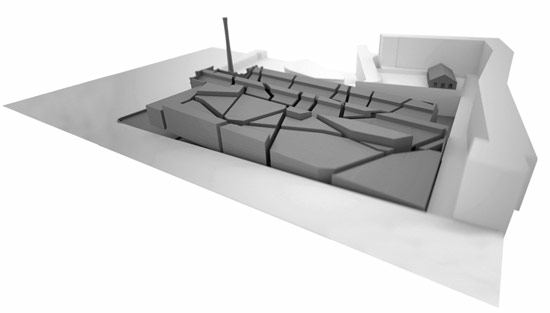
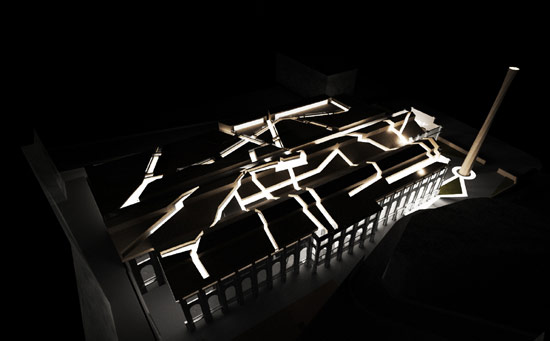 model displaying the ceiling’s effect at night
model displaying the ceiling’s effect at night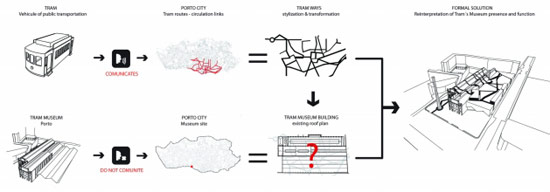 diagram
diagram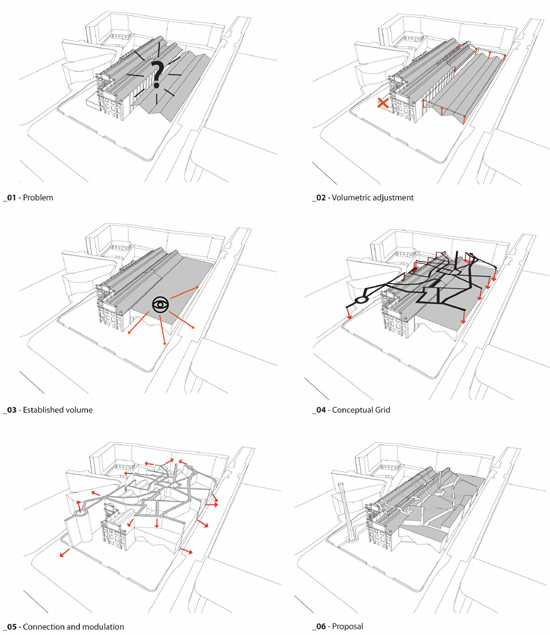
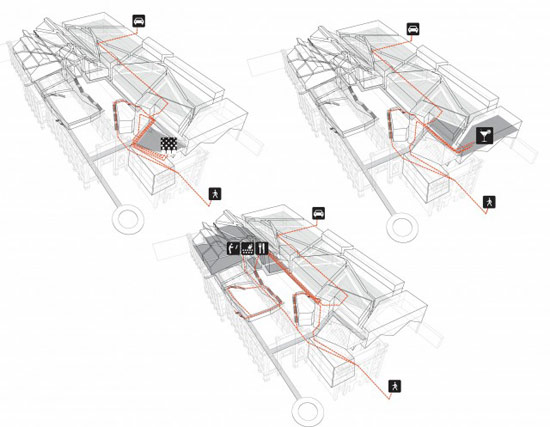 circulation and program diagram
circulation and program diagram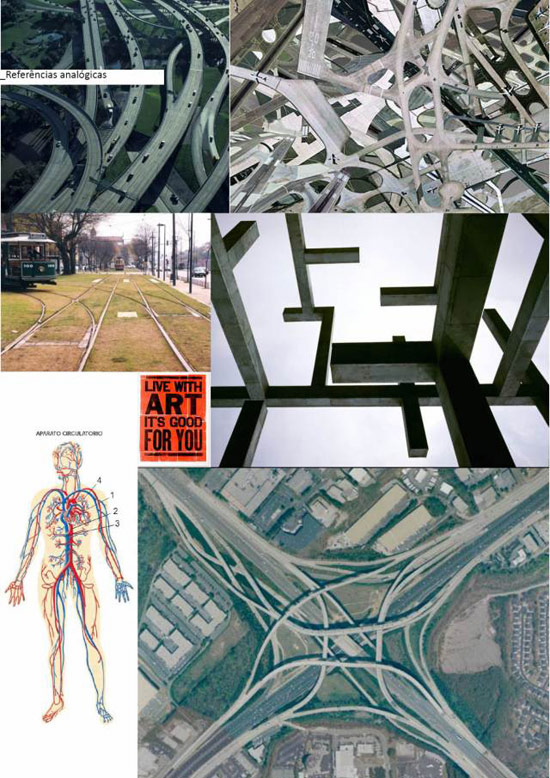 visual concept board
visual concept board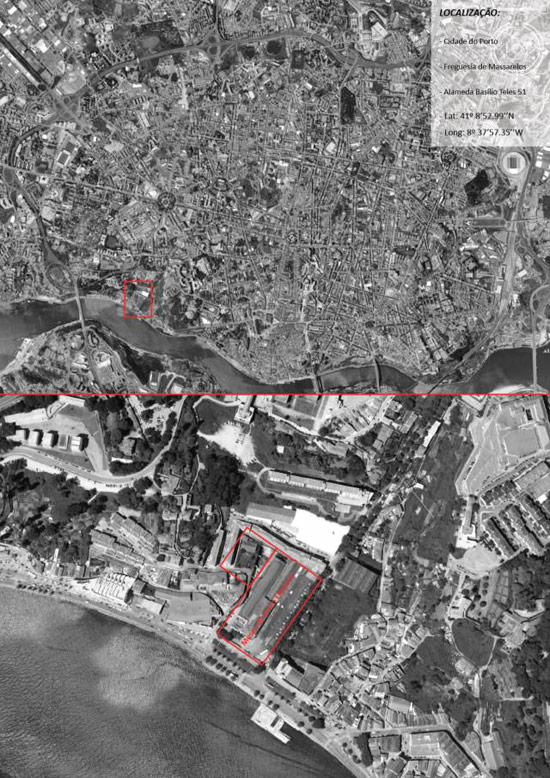 site plan
site plan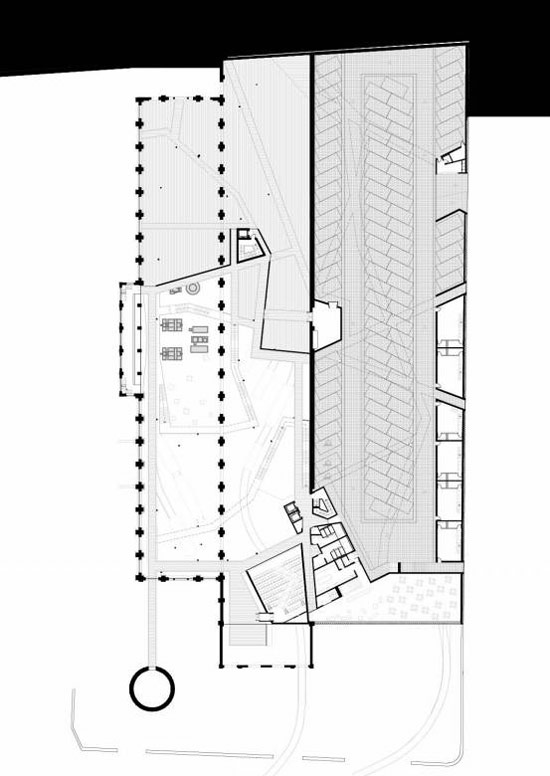 floor plan
floor plan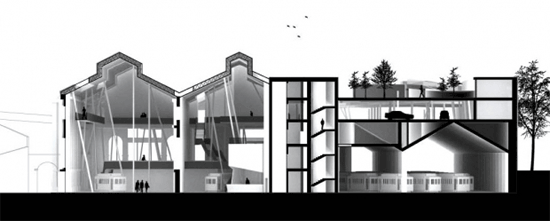 section
section
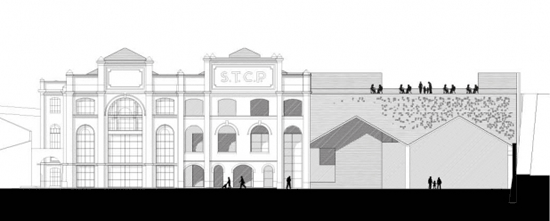 south elevation
south elevation west elevation
west elevation


