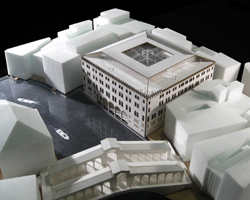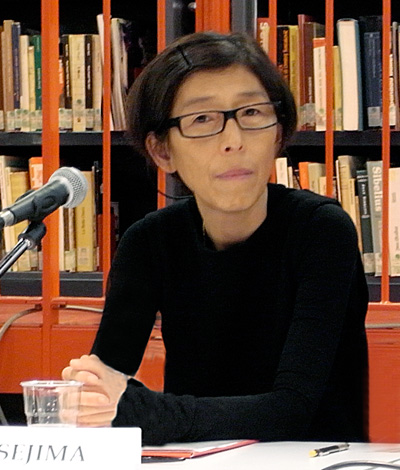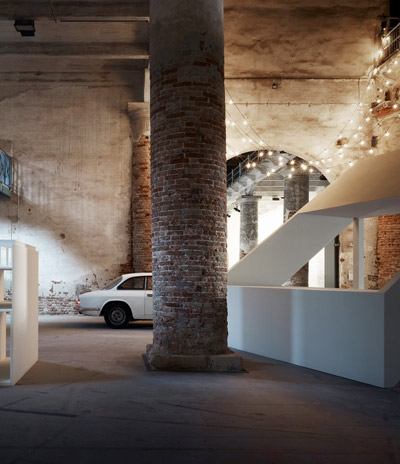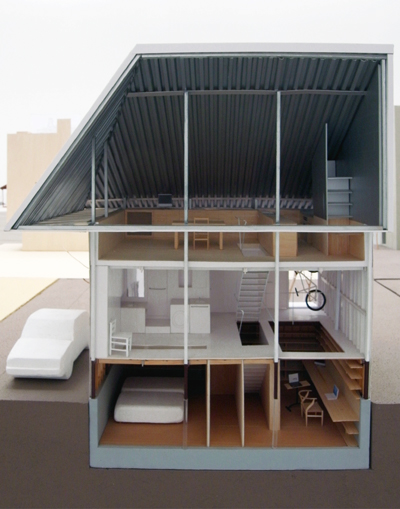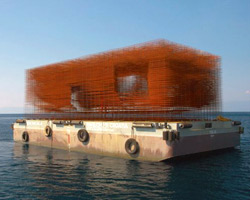KEEP UP WITH OUR DAILY AND WEEKLY NEWSLETTERS
PRODUCT LIBRARY
the apartments shift positions from floor to floor, varying between 90 sqm and 110 sqm.
the house is clad in a rusted metal skin, while the interiors evoke a unified color palette of sand and terracotta.
designing this colorful bogotá school, heatherwick studio takes influence from colombia's indigenous basket weaving.
read our interview with the japanese artist as she takes us on a visual tour of her first architectural endeavor, which she describes as 'a space of contemplation'.
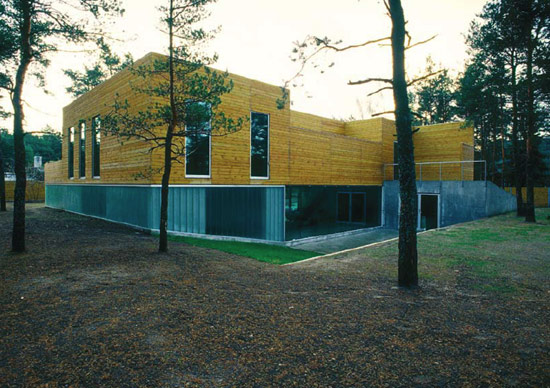
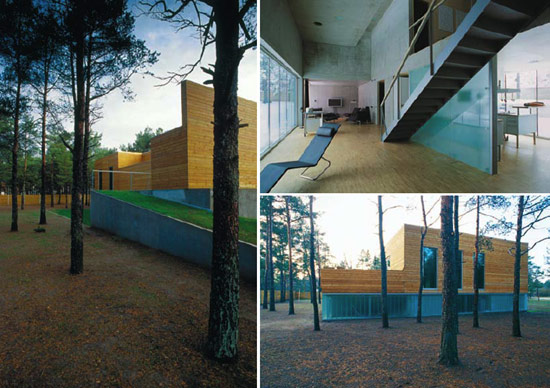 ‘villa v’ exterior and interior shots
‘villa v’ exterior and interior shots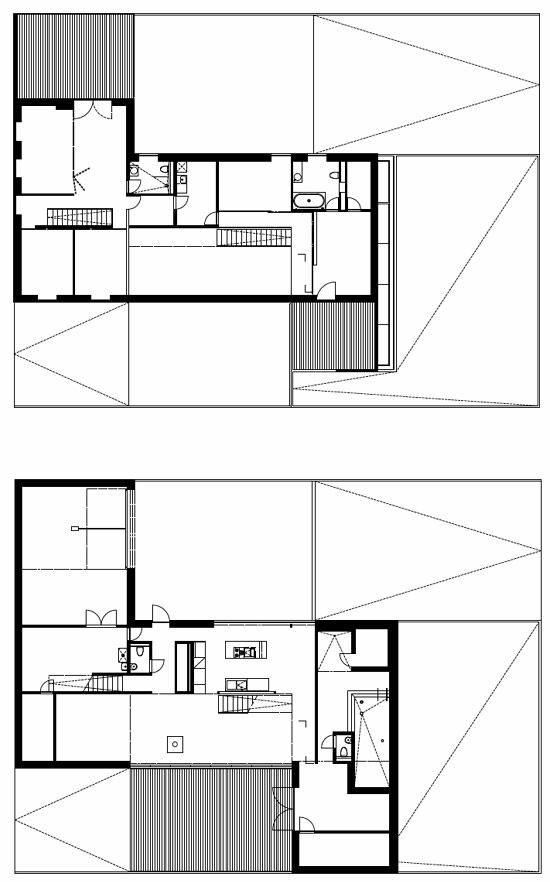 ‘villa v’ (top) first floor plan (bottom) ground floor plan
‘villa v’ (top) first floor plan (bottom) ground floor plan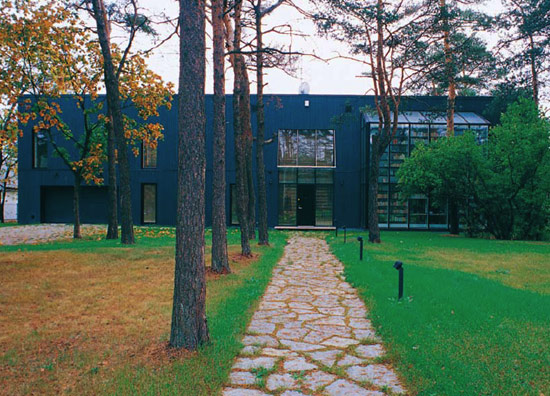 ‘private residence in nõmme’ by jaan ollik completion date: 2000
‘private residence in nõmme’ by jaan ollik completion date: 2000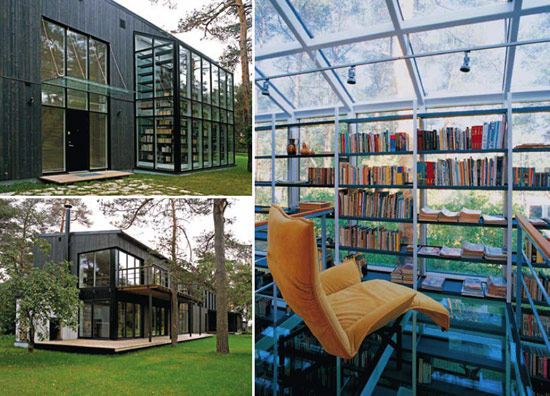 ‘private residence in nõmme’ exterior and interior shots
‘private residence in nõmme’ exterior and interior shots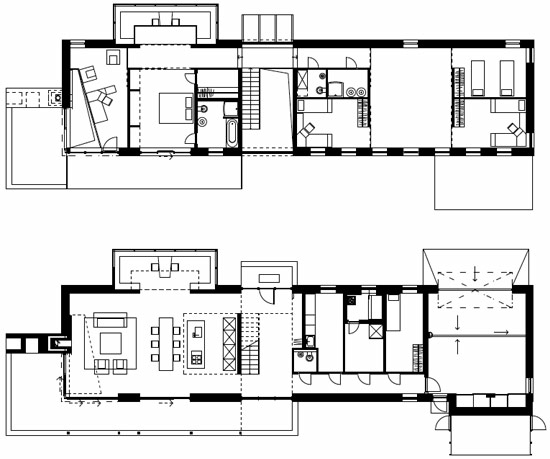 ‘private residence in nõmme’ (top) first floor plan (bottom) ground floor plan
‘private residence in nõmme’ (top) first floor plan (bottom) ground floor plan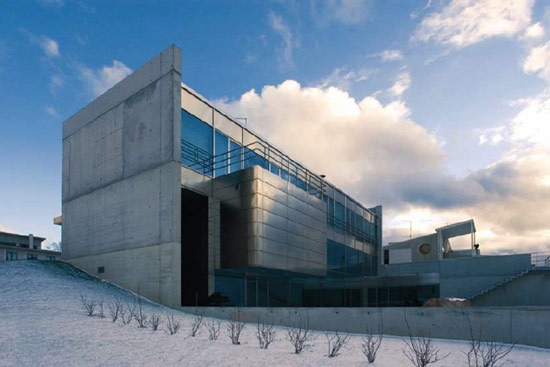 ‘villa in miiduranna’ by emil urbel and indrek erm of AB emil urbel completion date: 2001
‘villa in miiduranna’ by emil urbel and indrek erm of AB emil urbel completion date: 2001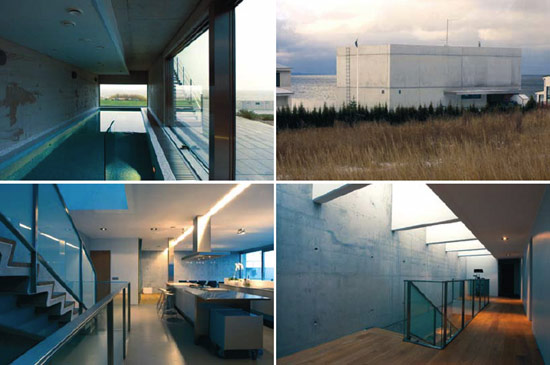 ‘villa in miiduranna’ exterior and interior shots
‘villa in miiduranna’ exterior and interior shots ‘villa in miiduranna’ (top) second floor plan (middle) first floor plan (bottom) ground floor plan
‘villa in miiduranna’ (top) second floor plan (middle) first floor plan (bottom) ground floor plan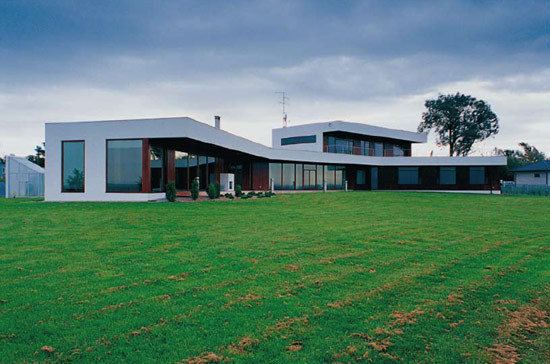 ‘villa in rohuneeme’ in pringi village by raivo puusepp completion date: 2002
‘villa in rohuneeme’ in pringi village by raivo puusepp completion date: 2002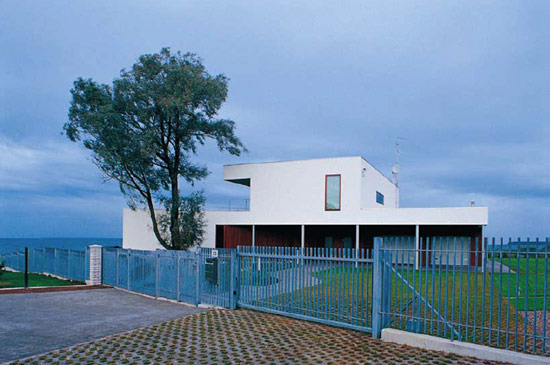 ‘villa in rohuneeme’ exterior shot
‘villa in rohuneeme’ exterior shot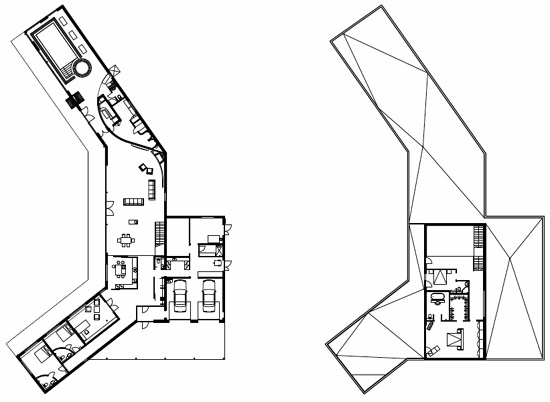 ‘villa in rohuneeme’ (left) ground floor plan (right) first floor plan
‘villa in rohuneeme’ (left) ground floor plan (right) first floor plan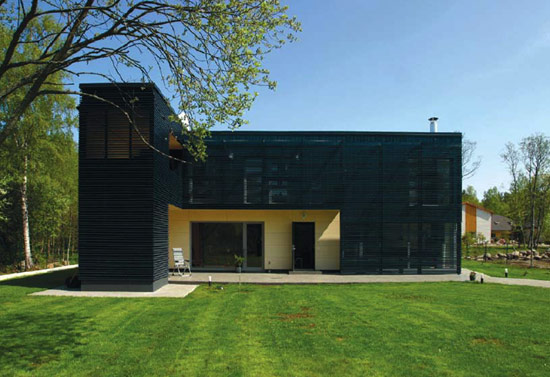 ‘architect’s residence’ by kalle rõõmus completion date 2002
‘architect’s residence’ by kalle rõõmus completion date 2002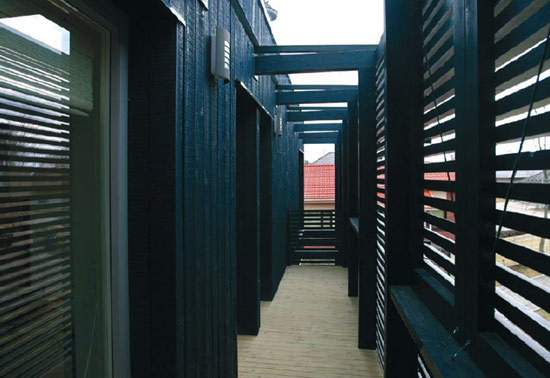 ‘architects residence’ interior shot
‘architects residence’ interior shot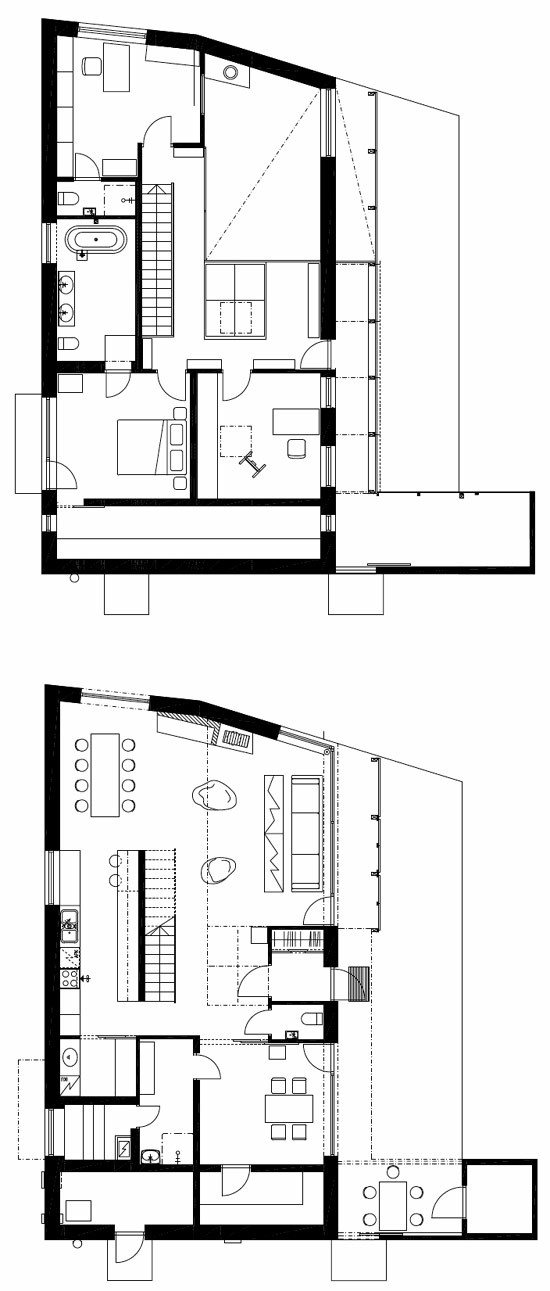 ‘architect’s residence’ (top) first floor plan (bottom) ground floor plan
‘architect’s residence’ (top) first floor plan (bottom) ground floor plan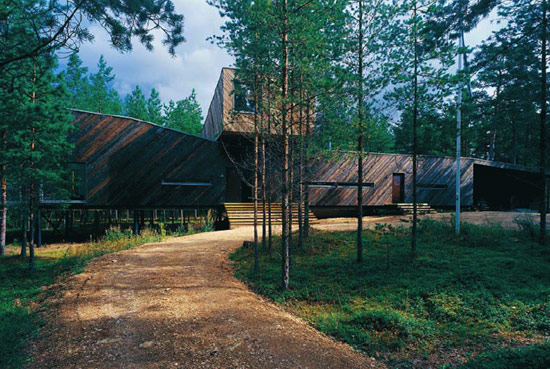 ‘villa behind the monastry’ in padise by indrek allmann completion date: 2003
‘villa behind the monastry’ in padise by indrek allmann completion date: 2003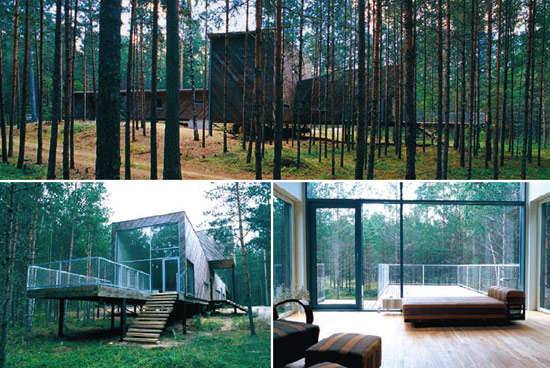 ‘villa behind the monastry’ interior and exterior shots
‘villa behind the monastry’ interior and exterior shots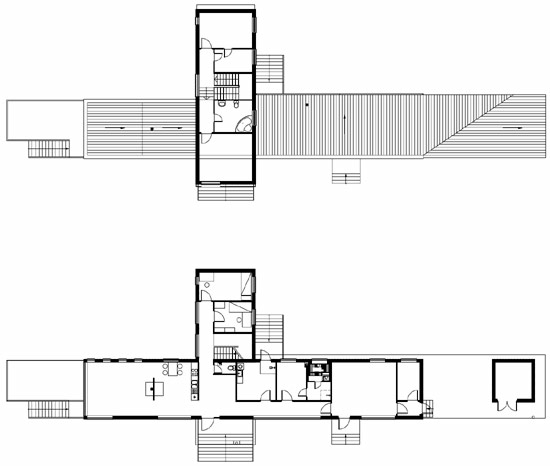 ‘villa behind the monastry’ (top) first floor plan (bottom) ground floor plan
‘villa behind the monastry’ (top) first floor plan (bottom) ground floor plan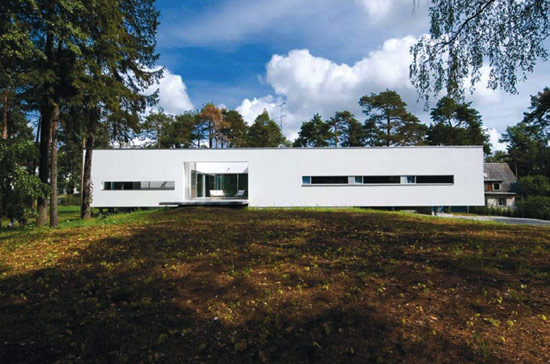 ‘private residence in nõmme’ on kiige street by jüri okas completion date: 2004
‘private residence in nõmme’ on kiige street by jüri okas completion date: 2004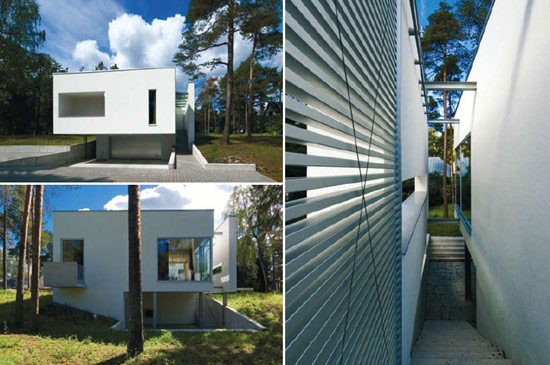 ‘private residence in nõmme’ exterior shots
‘private residence in nõmme’ exterior shots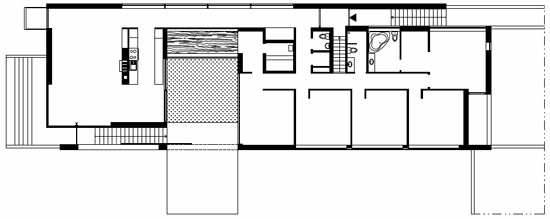 ‘private residence in nõmme’ ground floor plan
‘private residence in nõmme’ ground floor plan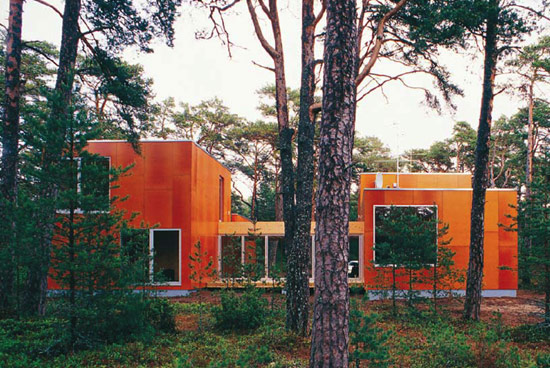 ‘private residence in laulasmaa’ by andrus kõresaar compeltion date: 2003
‘private residence in laulasmaa’ by andrus kõresaar compeltion date: 2003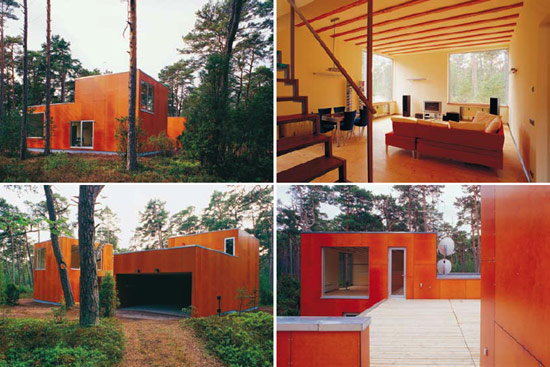 ‘private residence in laulasmaa’ interior and exterior shots
‘private residence in laulasmaa’ interior and exterior shots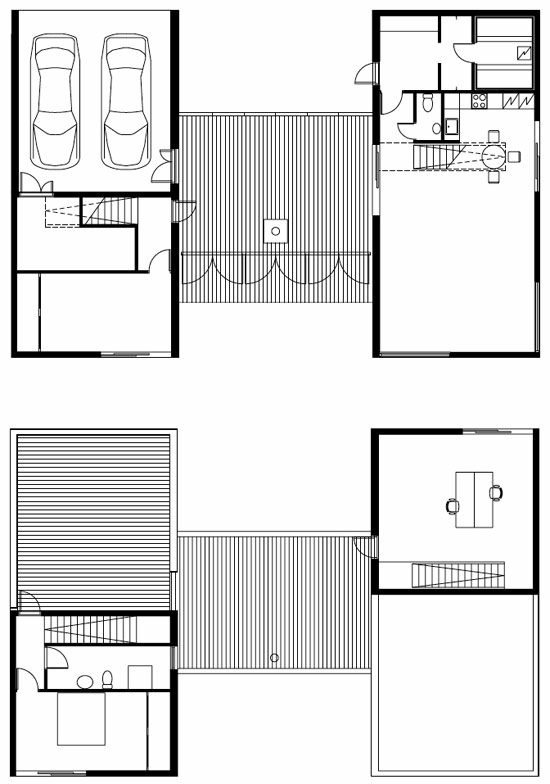 (top) first floor plan (bottom) ground floor plan
(top) first floor plan (bottom) ground floor plan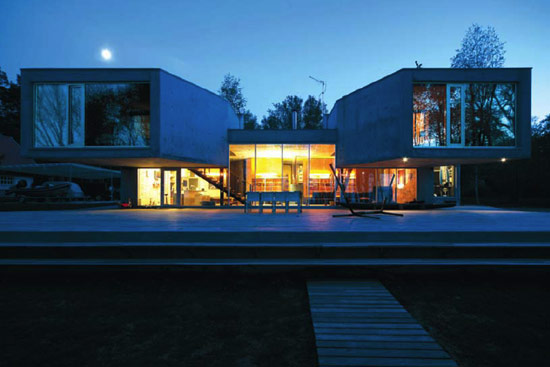 ‘villa locator’ in paldiski by siiri vallner and indrek peil of head arhitektid completion date: 2007
‘villa locator’ in paldiski by siiri vallner and indrek peil of head arhitektid completion date: 2007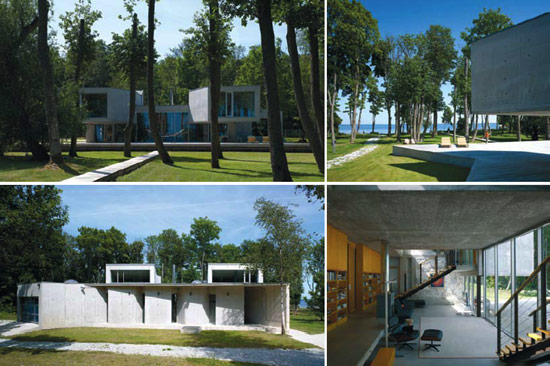 ‘villa locator’ exterior and interior shots
‘villa locator’ exterior and interior shots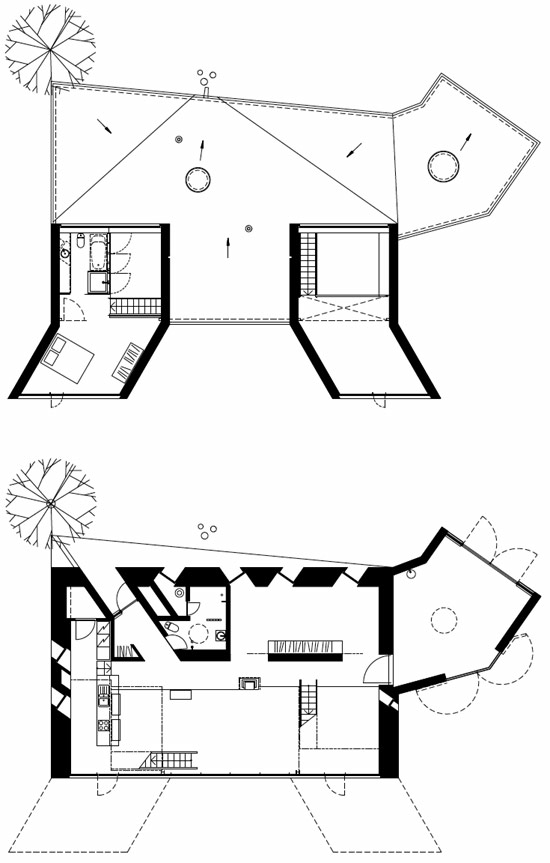 ‘villa locator’ (top) first floor plan (bottom) ground floor plan
‘villa locator’ (top) first floor plan (bottom) ground floor plan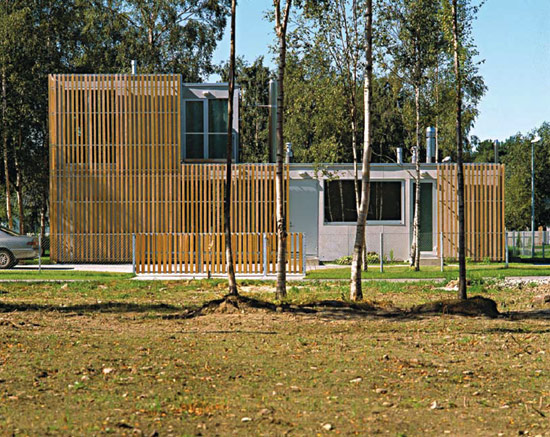 ‘insuburb’, private residence in pirita by markus kaasik, andres ojari, ilmar valdur, kalle komissarov, merje müürisepp, indrek tiigi of 3+1 arhitektid completion date: 2001
‘insuburb’, private residence in pirita by markus kaasik, andres ojari, ilmar valdur, kalle komissarov, merje müürisepp, indrek tiigi of 3+1 arhitektid completion date: 2001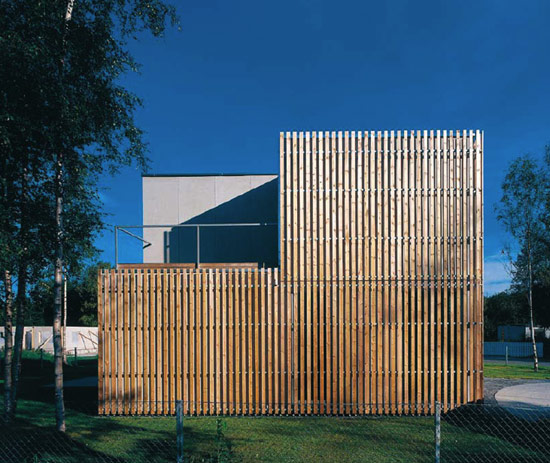 ‘insuburb’ facade
‘insuburb’ facade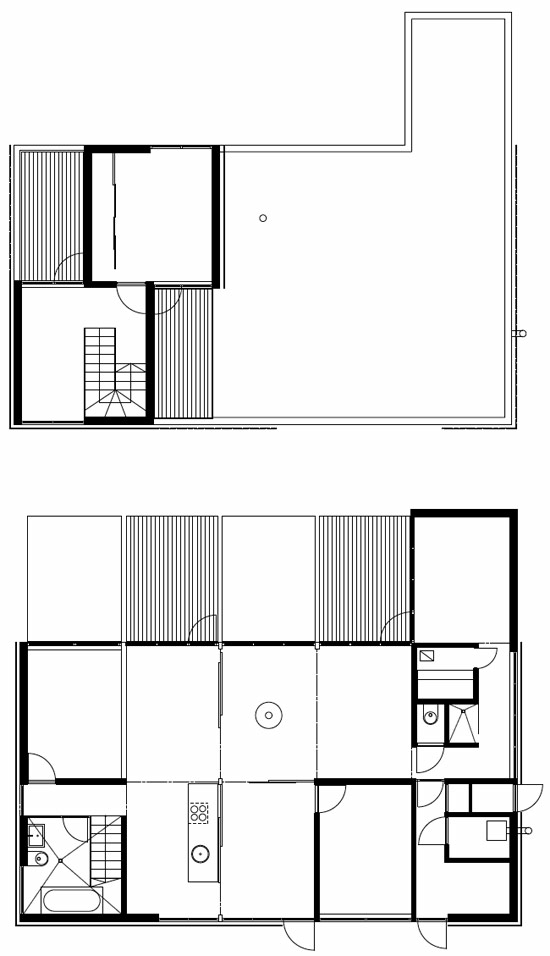 ‘insuburb’ (top) first floor plan (bottom) ground floor plan
‘insuburb’ (top) first floor plan (bottom) ground floor plan