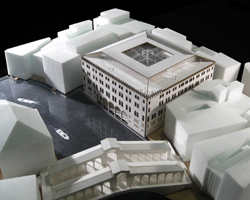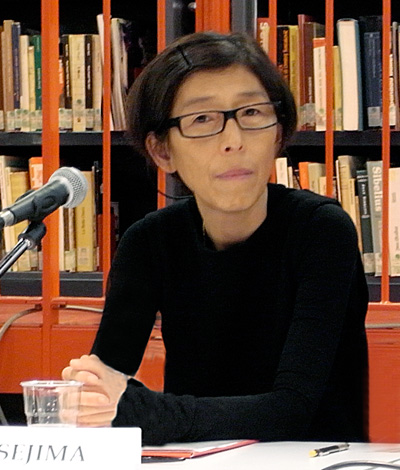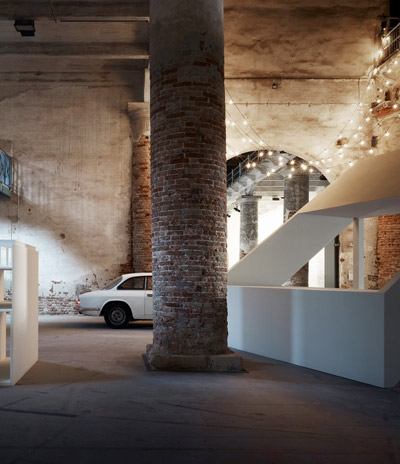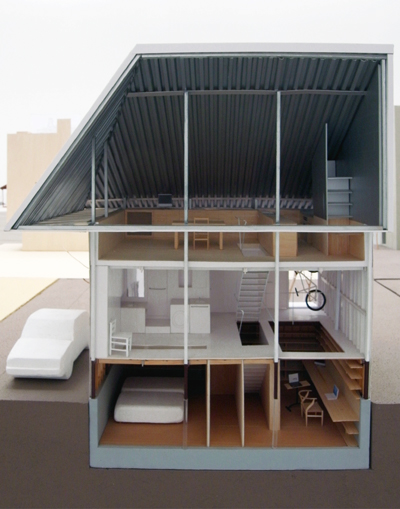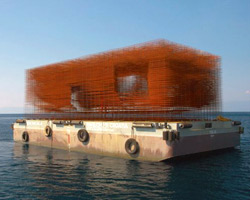KEEP UP WITH OUR DAILY AND WEEKLY NEWSLETTERS
PRODUCT LIBRARY
the apartments shift positions from floor to floor, varying between 90 sqm and 110 sqm.
the house is clad in a rusted metal skin, while the interiors evoke a unified color palette of sand and terracotta.
designing this colorful bogotá school, heatherwick studio takes influence from colombia's indigenous basket weaving.
read our interview with the japanese artist as she takes us on a visual tour of her first architectural endeavor, which she describes as 'a space of contemplation'.
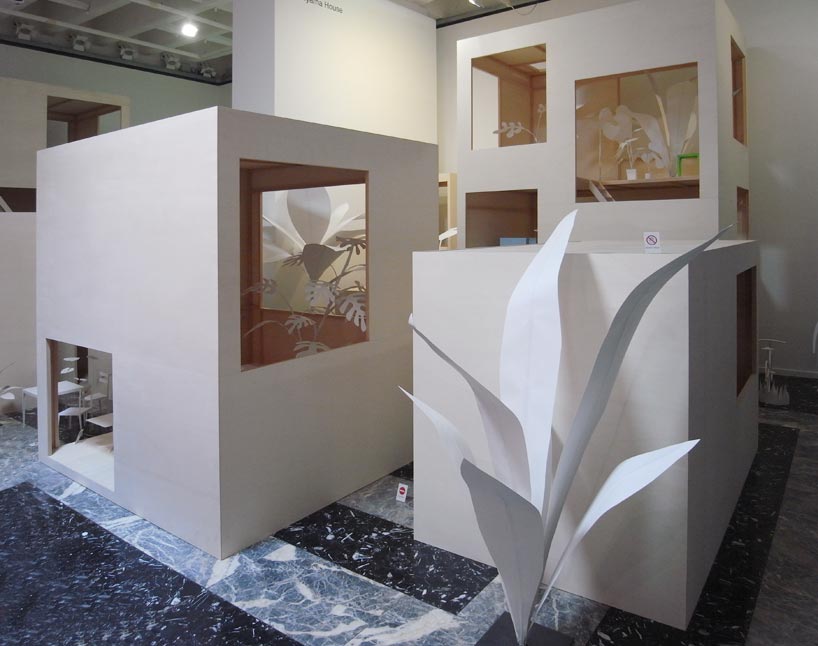
 scaled model of ‘moriyama house’ by ryue nishizawa image © designboom
scaled model of ‘moriyama house’ by ryue nishizawa image © designboom ‘moriyama house’ with projected film in the background image © designboom
‘moriyama house’ with projected film in the background image © designboom interior shot of the ‘moriyama house’ model image © designboom
interior shot of the ‘moriyama house’ model image © designboom interior views images © designboom
interior views images © designboom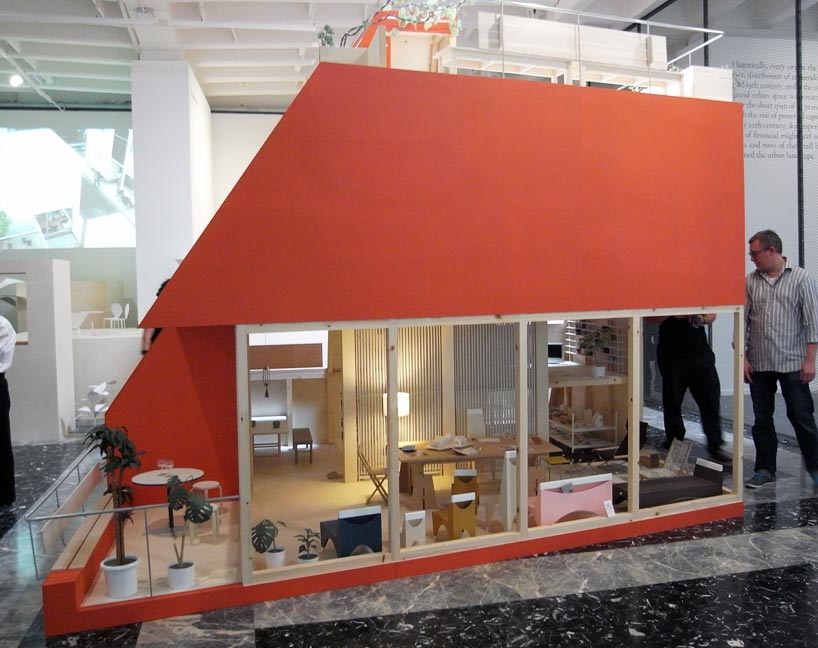 a scaled model of ‘atelier bow-wow’ by yoshiharu tsukamoto and momoyo kaijima image © designboom
a scaled model of ‘atelier bow-wow’ by yoshiharu tsukamoto and momoyo kaijima image © designboom dining room image © designboom
dining room image © designboom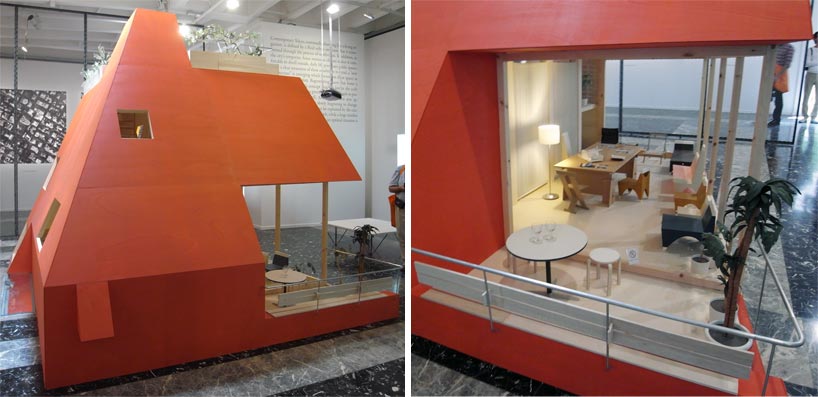 (left) exterior (right) looking in images © designboom
(left) exterior (right) looking in images © designboom looking into the upper level image © designboom
looking into the upper level image © designboom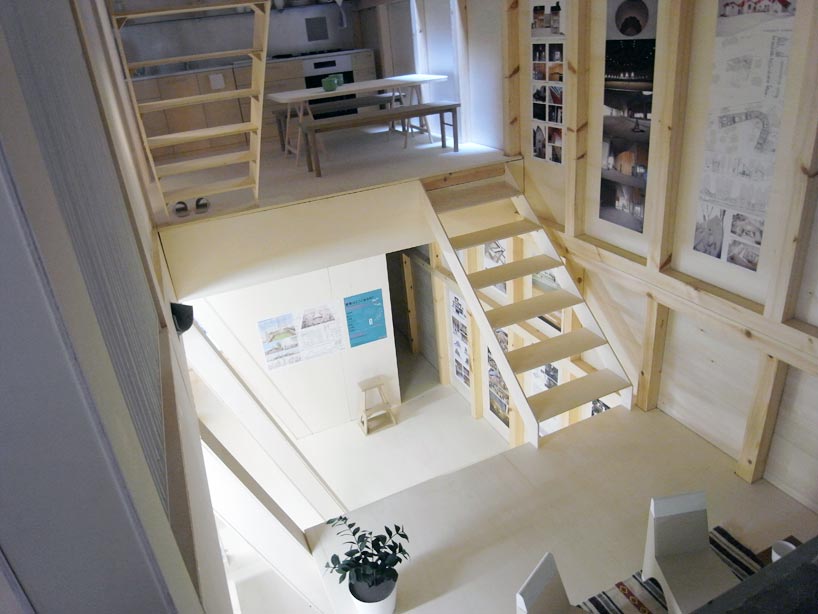 split levels image © designboom
split levels image © designboom (left) the model outside of the exhibition space, lower level of ‘atelier bow-wow’ (right) views of the office on the lower level images © designboom
(left) the model outside of the exhibition space, lower level of ‘atelier bow-wow’ (right) views of the office on the lower level images © designboom