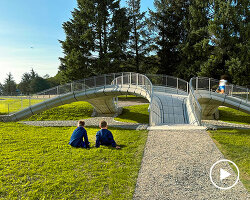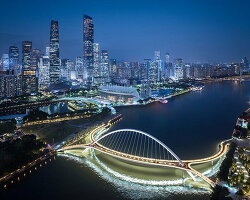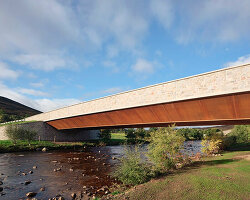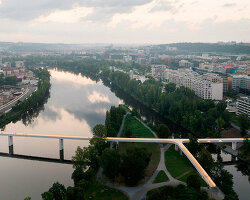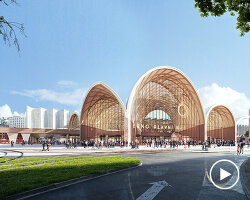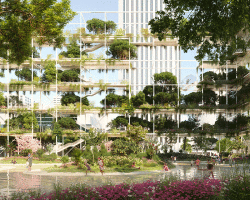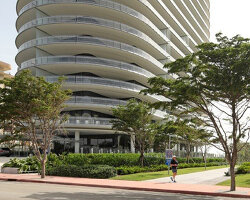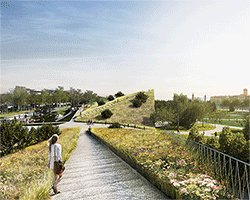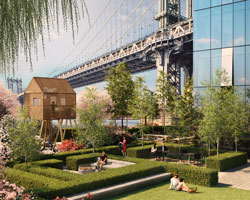KEEP UP WITH OUR DAILY AND WEEKLY NEWSLETTERS
PRODUCT LIBRARY
the apartments shift positions from floor to floor, varying between 90 sqm and 110 sqm.
the house is clad in a rusted metal skin, while the interiors evoke a unified color palette of sand and terracotta.
designing this colorful bogotá school, heatherwick studio takes influence from colombia's indigenous basket weaving.
read our interview with the japanese artist as she takes us on a visual tour of her first architectural endeavor, which she describes as 'a space of contemplation'.
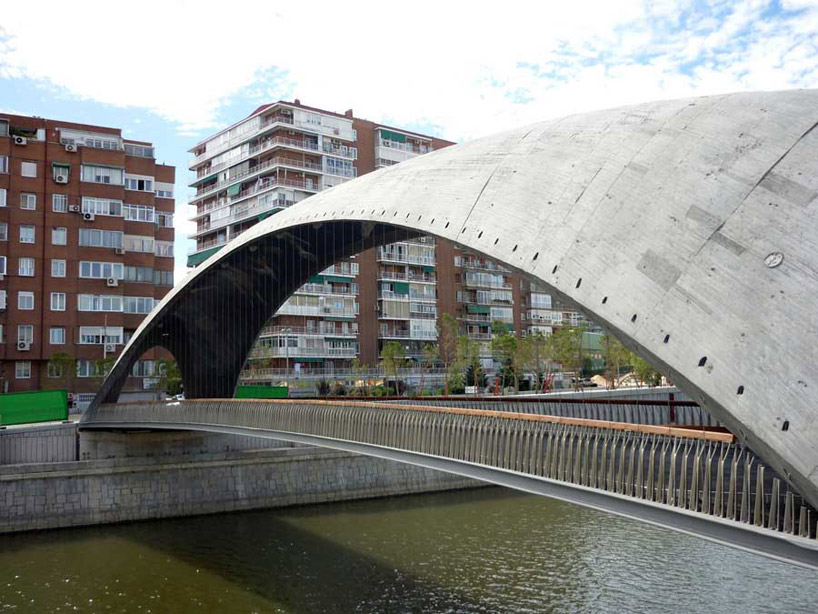

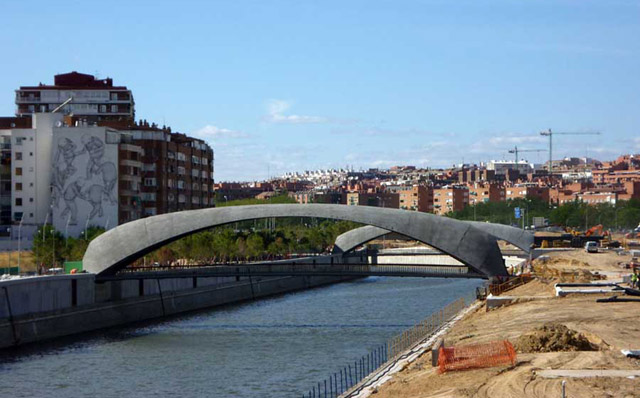
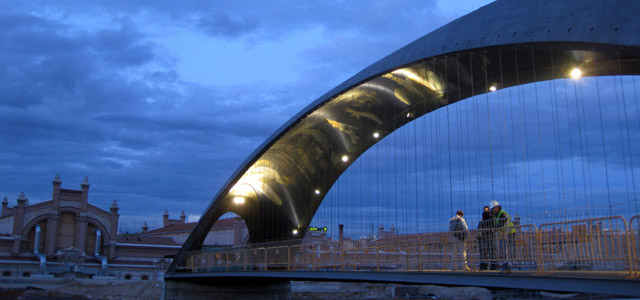 at night
at night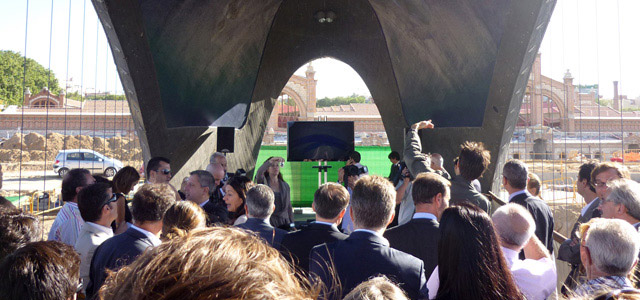 the official opening of the bridge
the official opening of the bridge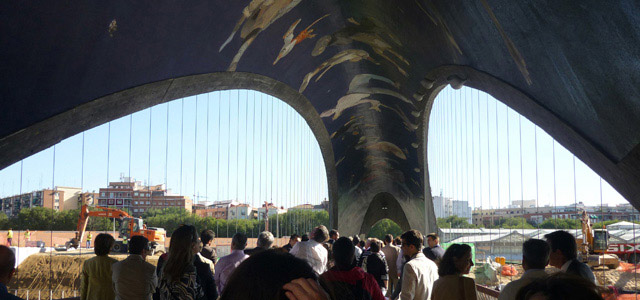 the official opening of the bridge
the official opening of the bridge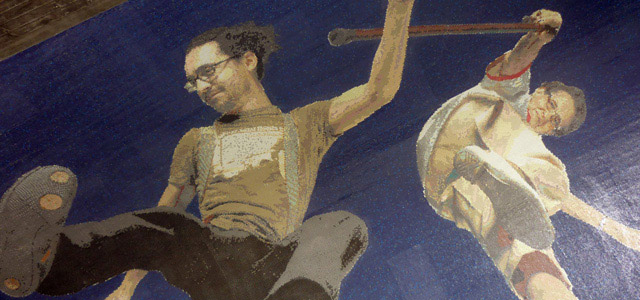
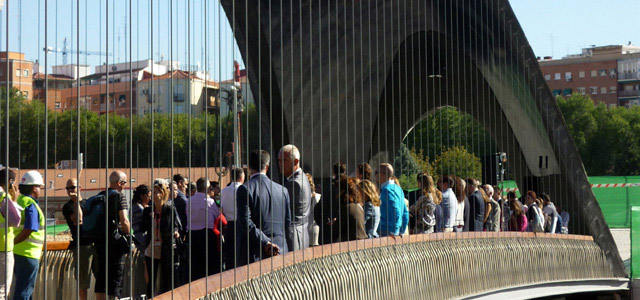
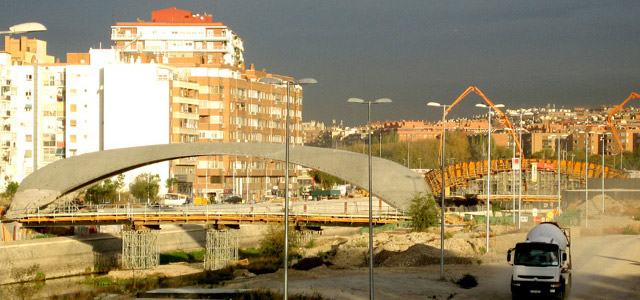
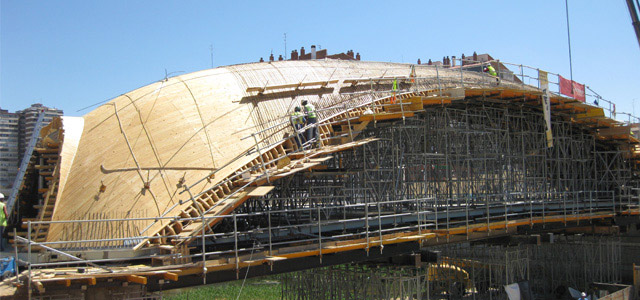 the wood panelling creating the dome structure
the wood panelling creating the dome structure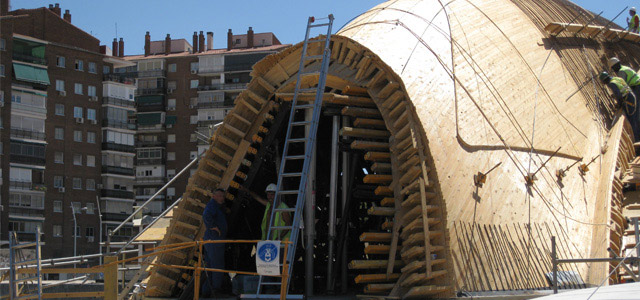 the wood panelling creating the dome structure
the wood panelling creating the dome structure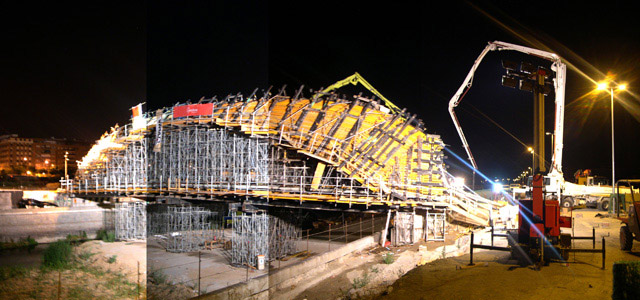 construction images from 2007 when the bridges were taking shape
construction images from 2007 when the bridges were taking shape