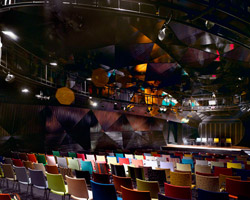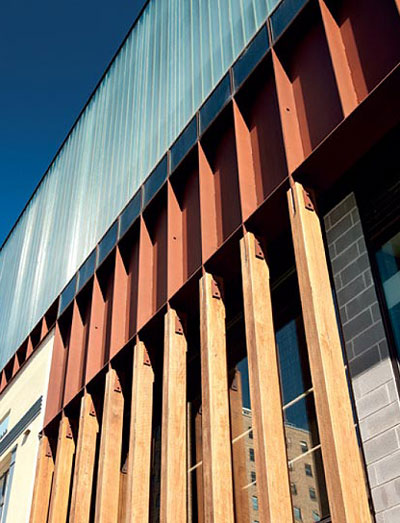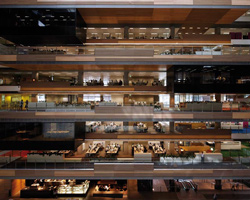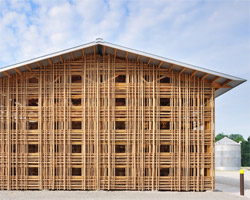KEEP UP WITH OUR DAILY AND WEEKLY NEWSLETTERS
PRODUCT LIBRARY
the apartments shift positions from floor to floor, varying between 90 sqm and 110 sqm.
the house is clad in a rusted metal skin, while the interiors evoke a unified color palette of sand and terracotta.
designing this colorful bogotá school, heatherwick studio takes influence from colombia's indigenous basket weaving.
read our interview with the japanese artist as she takes us on a visual tour of her first architectural endeavor, which she describes as 'a space of contemplation'.
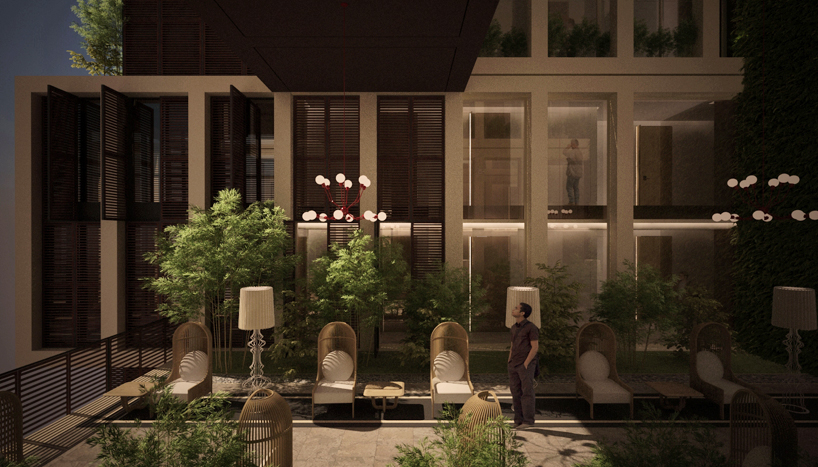
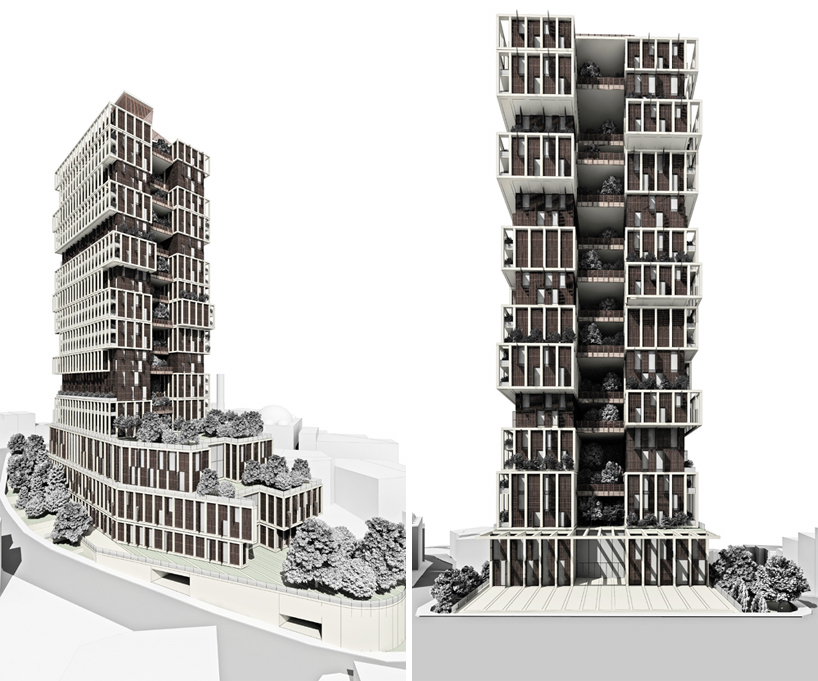 rendered perspective and street elevation
rendered perspective and street elevation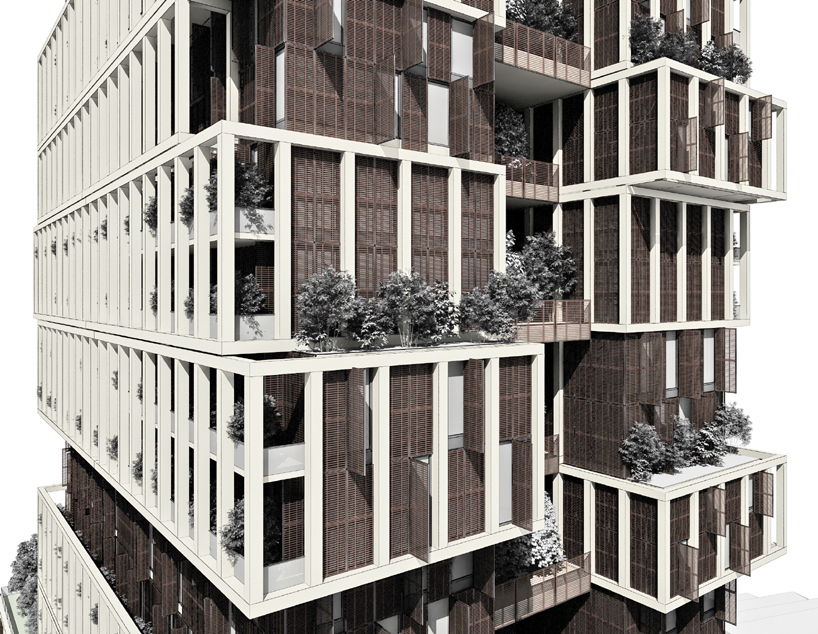 facade and terrace close-up
facade and terrace close-up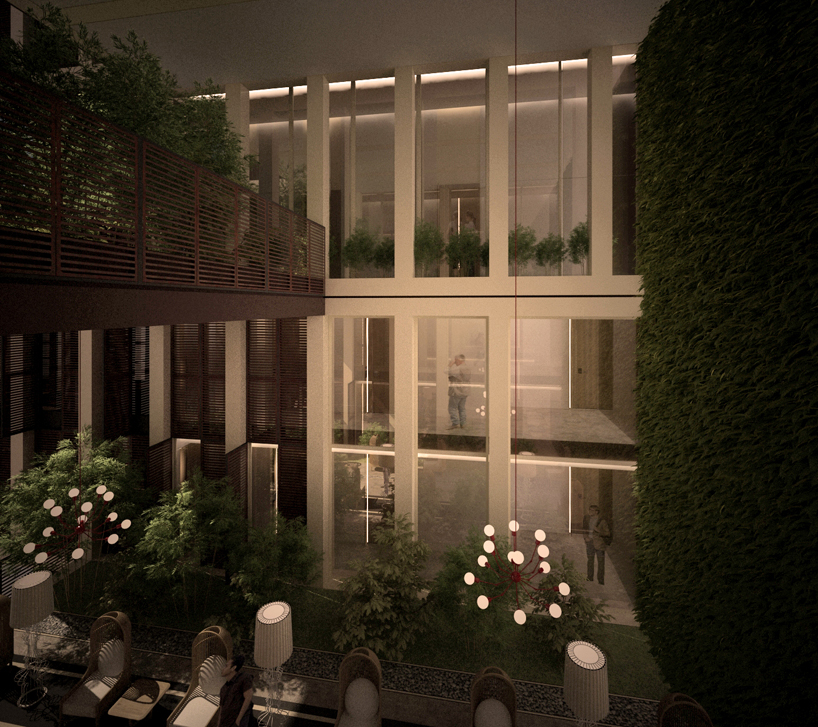 outdoor terrace / atrium space
outdoor terrace / atrium space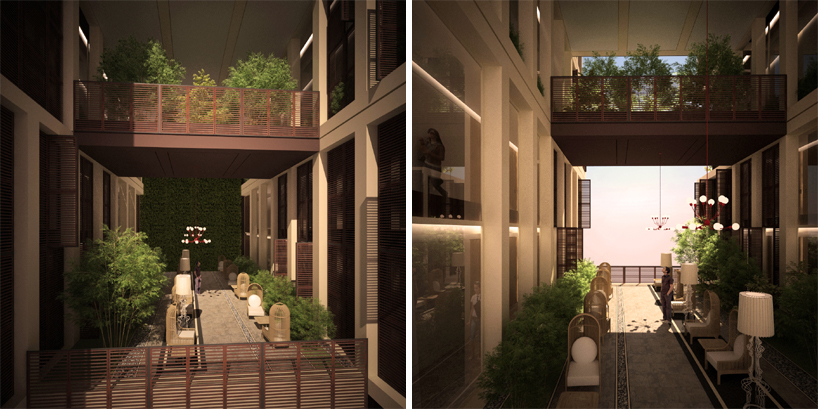
 site plan
site plan (left) ground floor plan (center) first floor plan (right) terrace floor plan
(left) ground floor plan (center) first floor plan (right) terrace floor plan flat floor plans
flat floor plans sections
sections detailed section
detailed section