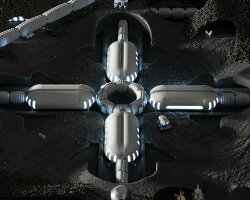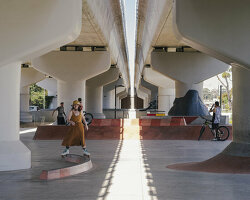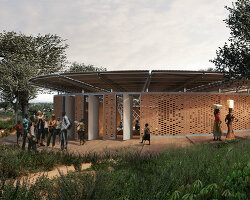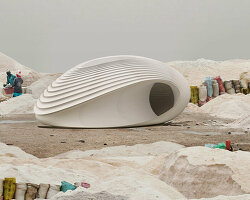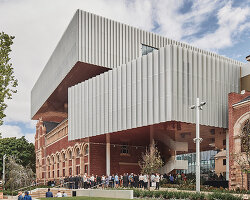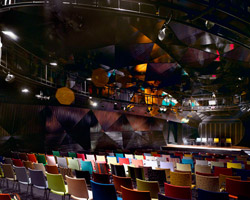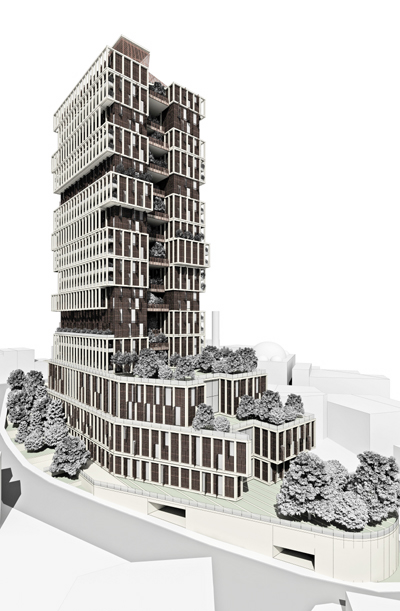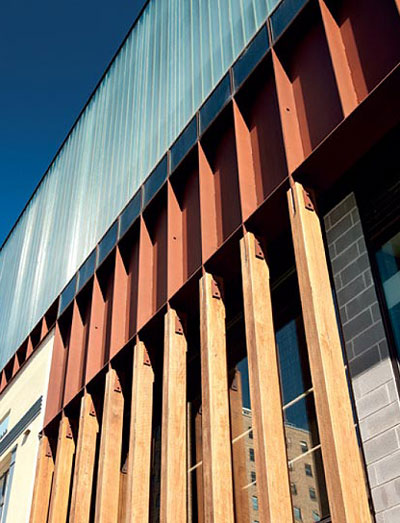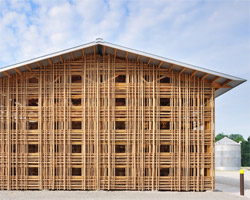KEEP UP WITH OUR DAILY AND WEEKLY NEWSLETTERS
PRODUCT LIBRARY
the apartments shift positions from floor to floor, varying between 90 sqm and 110 sqm.
the house is clad in a rusted metal skin, while the interiors evoke a unified color palette of sand and terracotta.
designing this colorful bogotá school, heatherwick studio takes influence from colombia's indigenous basket weaving.
read our interview with the japanese artist as she takes us on a visual tour of her first architectural endeavor, which she describes as 'a space of contemplation'.
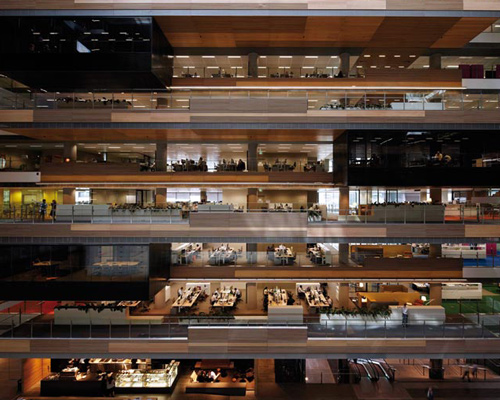
 main atrium view
main atrium view (left) diverse hub types from the atrium (right) view into ‘create’ hub
(left) diverse hub types from the atrium (right) view into ‘create’ hub ‘create’ hub
‘create’ hub (left) ‘comon’ and atrium link (right) view across ‘move’ hub
(left) ‘comon’ and atrium link (right) view across ‘move’ hub ‘move’ hub
‘move’ hub ‘click’ hub
‘click’ hub (left) view to ‘play’ hub (right)view to ‘grow’ hub
(left) view to ‘play’ hub (right)view to ‘grow’ hub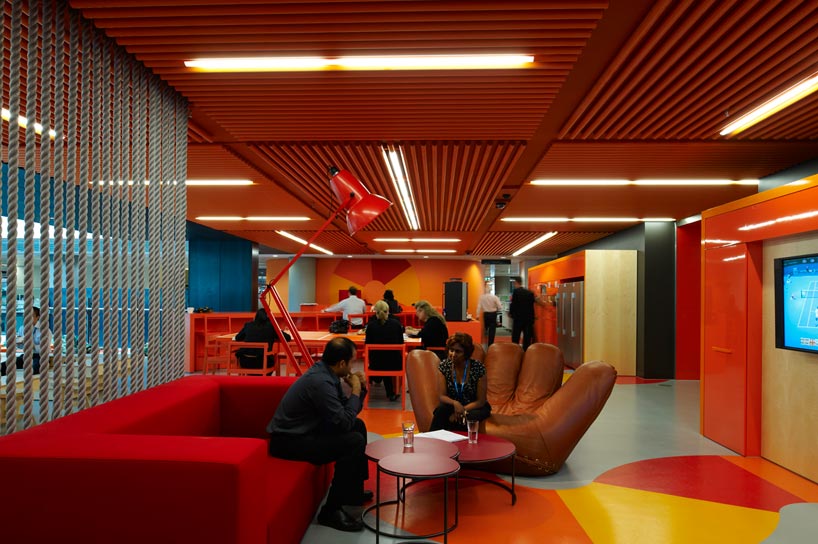 ‘play’ hub
‘play’ hub ‘grow’ hub
‘grow’ hub workspace
workspace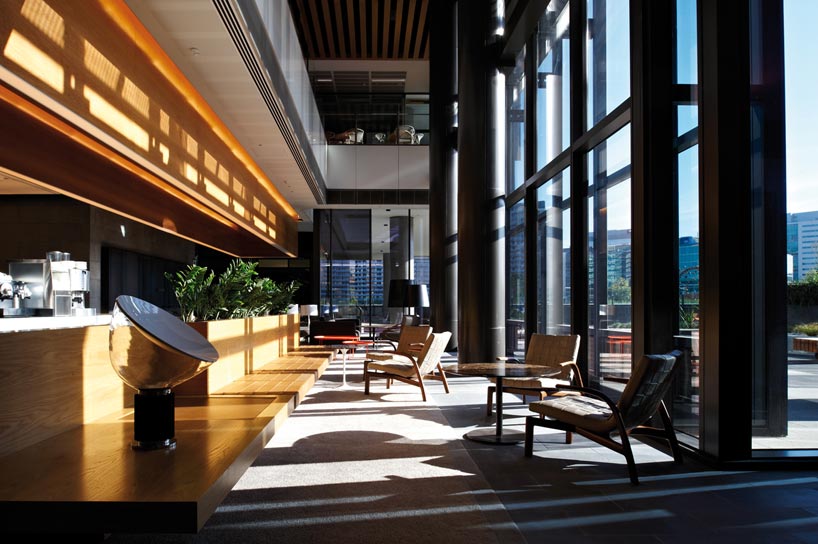 client meeting breakout space
client meeting breakout space exterior shot across the yarra river photo: peter bennetts
exterior shot across the yarra river photo: peter bennetts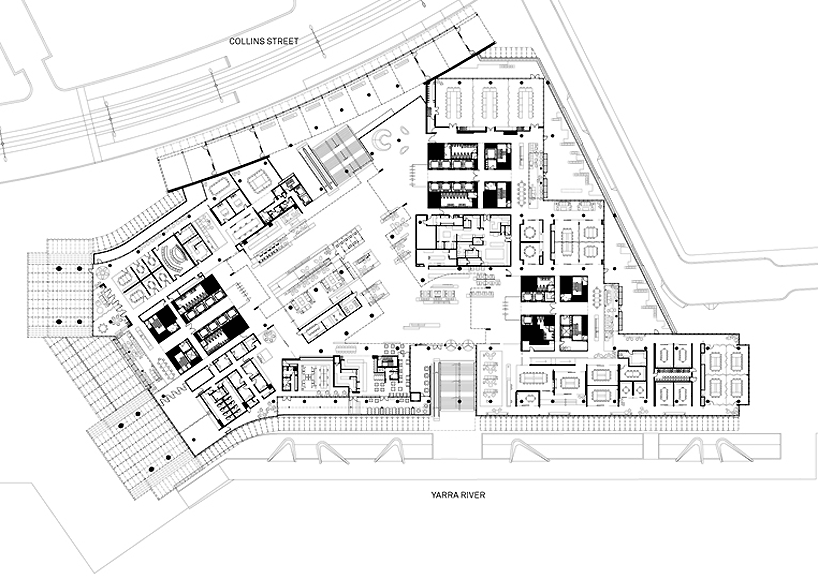 floor plan / upper ground
floor plan / upper ground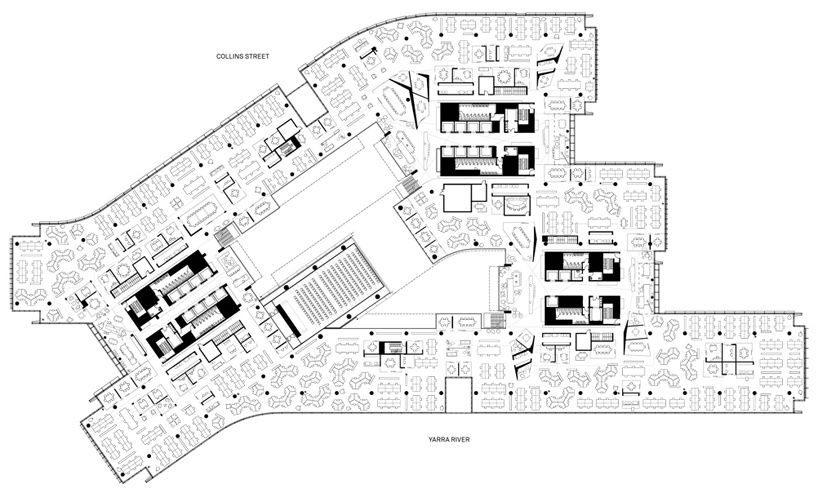 floor plan / level 2
floor plan / level 2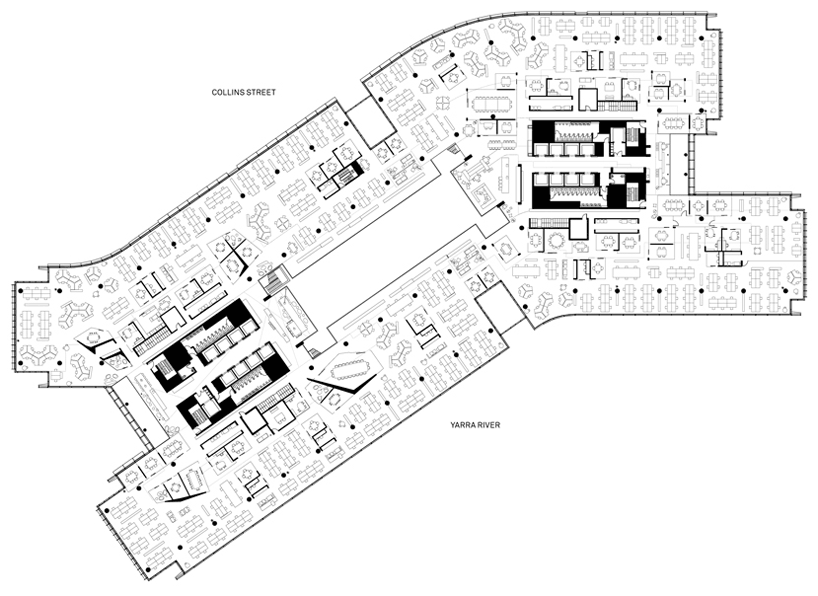 floor plan / level 9
floor plan / level 9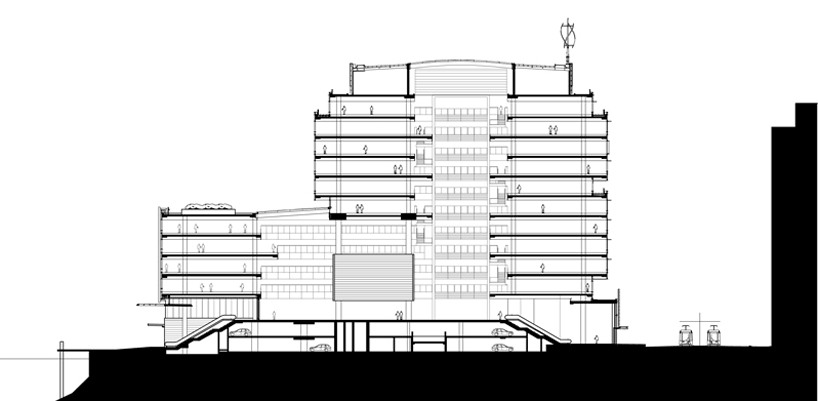 section
section