KEEP UP WITH OUR DAILY AND WEEKLY NEWSLETTERS
PRODUCT LIBRARY
the apartments shift positions from floor to floor, varying between 90 sqm and 110 sqm.
the house is clad in a rusted metal skin, while the interiors evoke a unified color palette of sand and terracotta.
designing this colorful bogotá school, heatherwick studio takes influence from colombia's indigenous basket weaving.
read our interview with the japanese artist as she takes us on a visual tour of her first architectural endeavor, which she describes as 'a space of contemplation'.
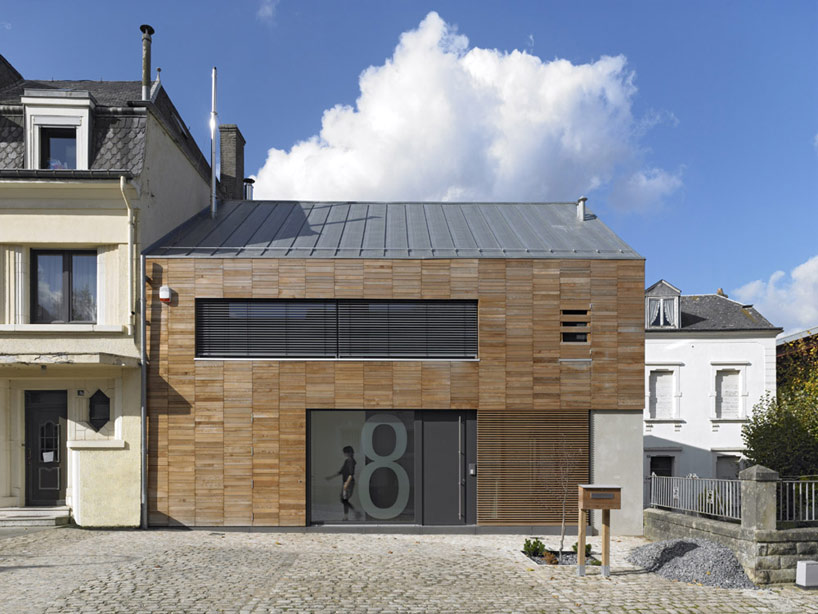
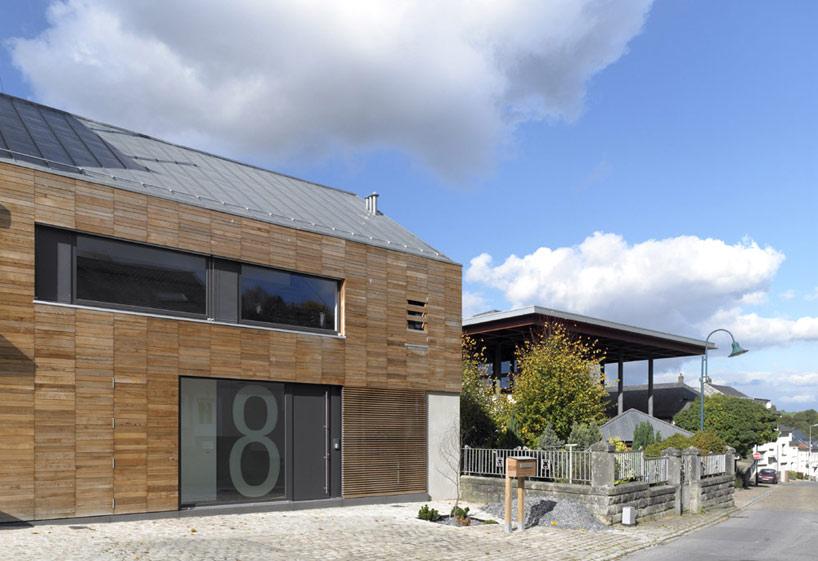 street face
street face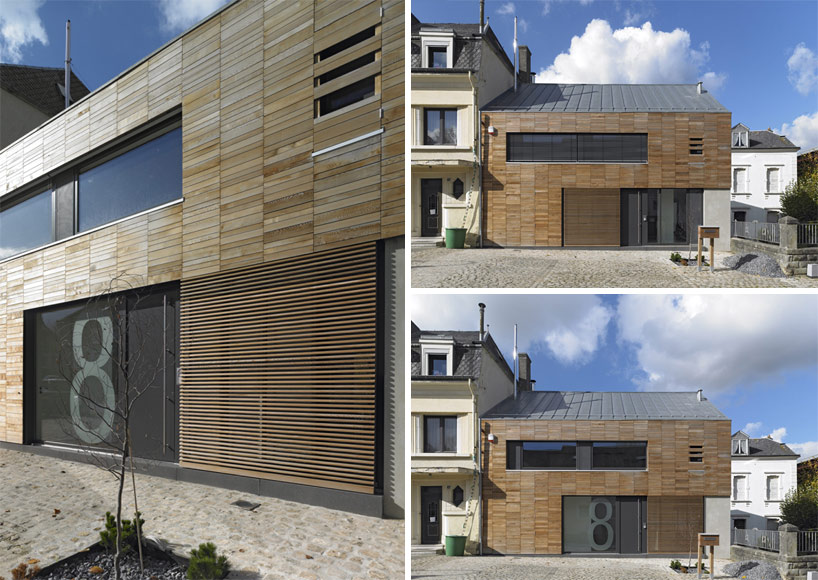 (left) wood cladding facade (right) house in open and closed state
(left) wood cladding facade (right) house in open and closed state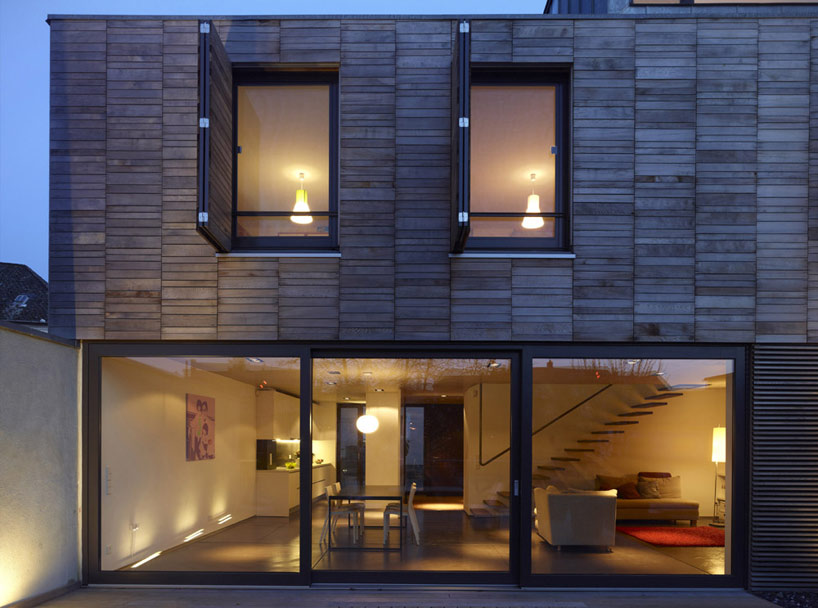 looking into the house from the backyard
looking into the house from the backyard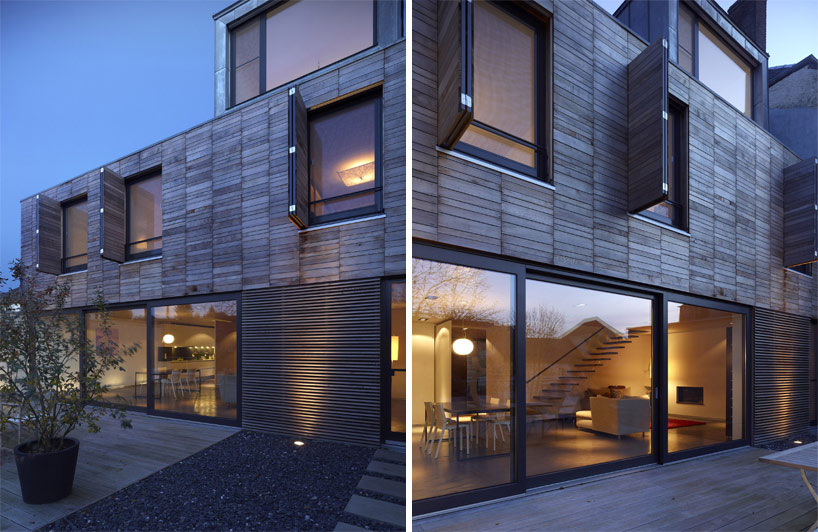
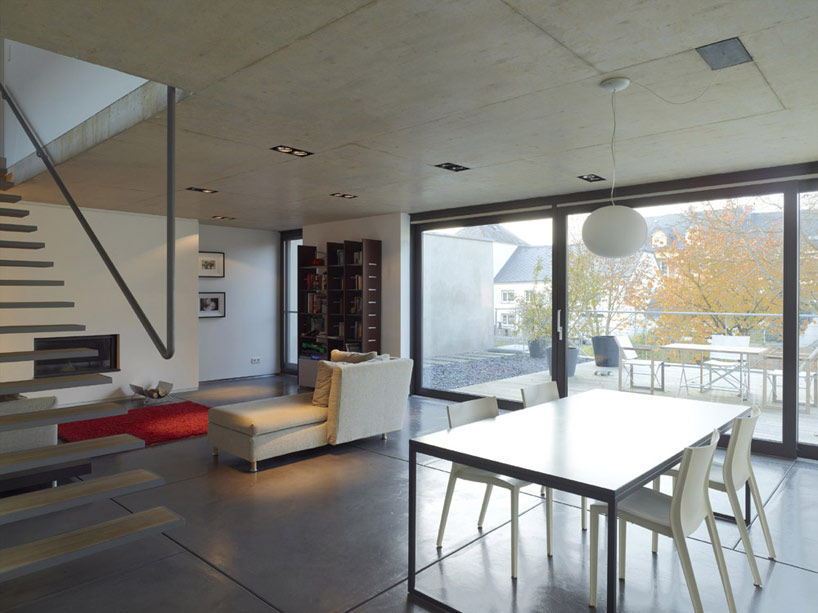 living and dining space
living and dining space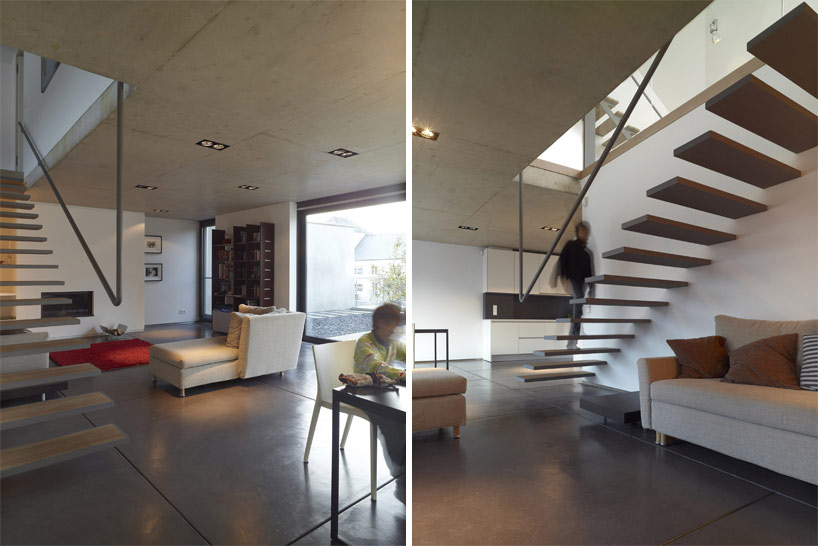
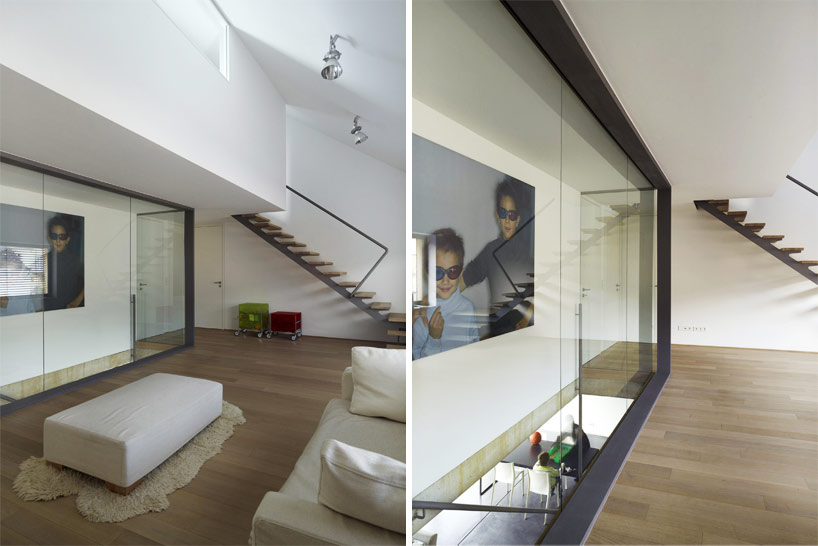 (left) upper level living space (right) glass-encased lightwell over the stairs
(left) upper level living space (right) glass-encased lightwell over the stairs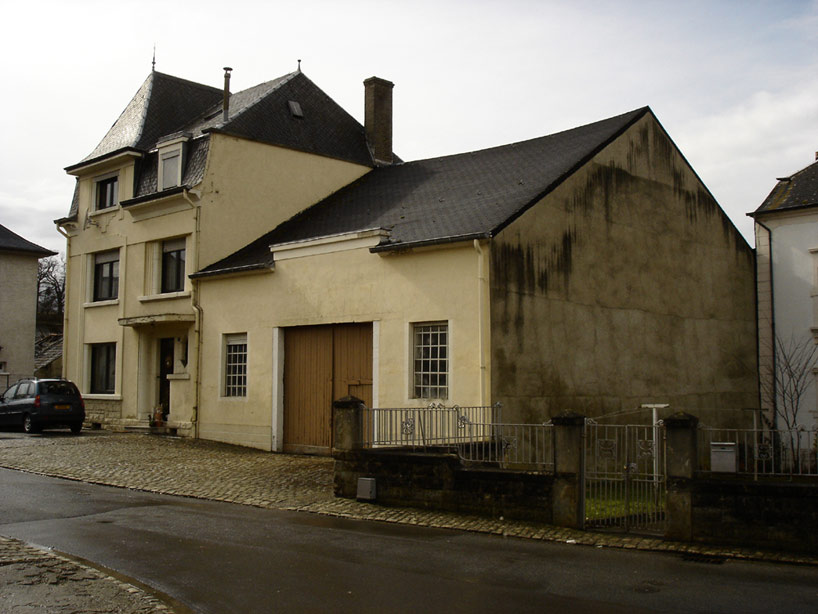 house before renovation
house before renovation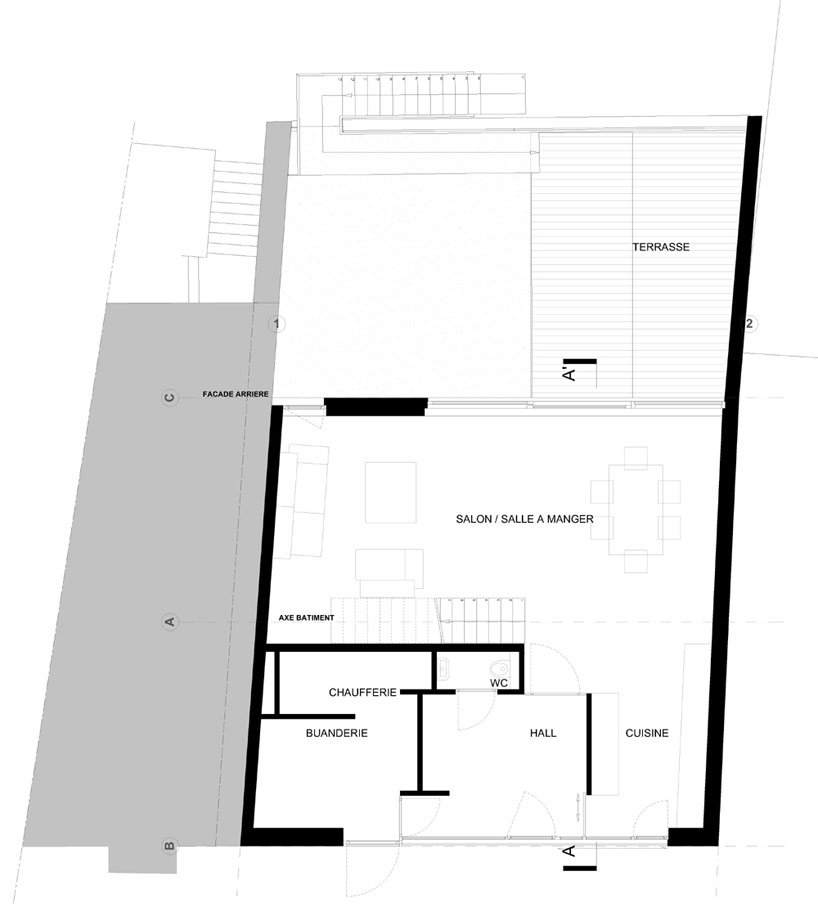 floor plan
floor plan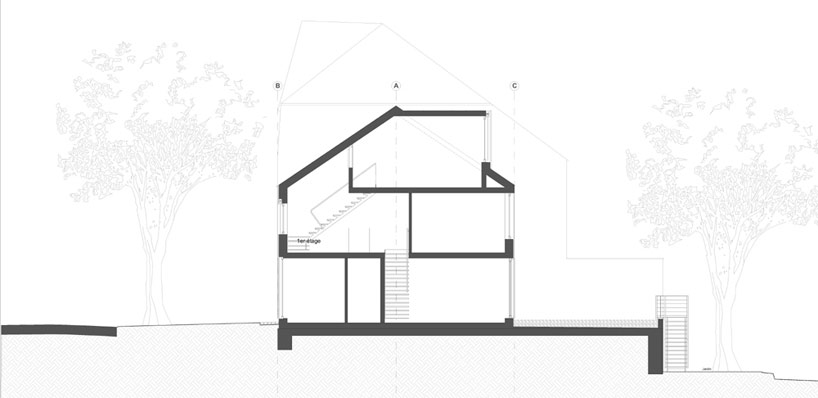 section
section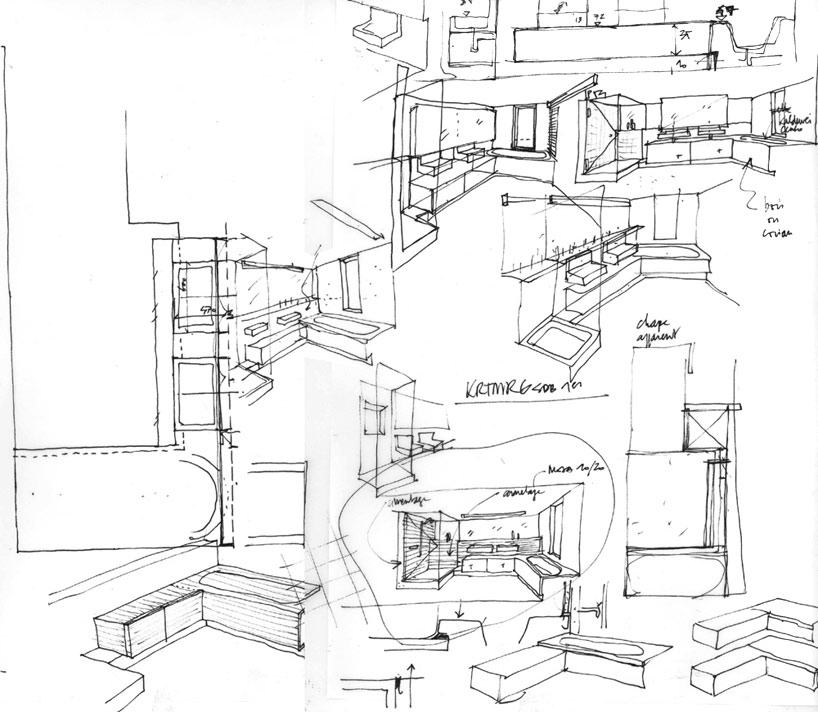 sketches
sketches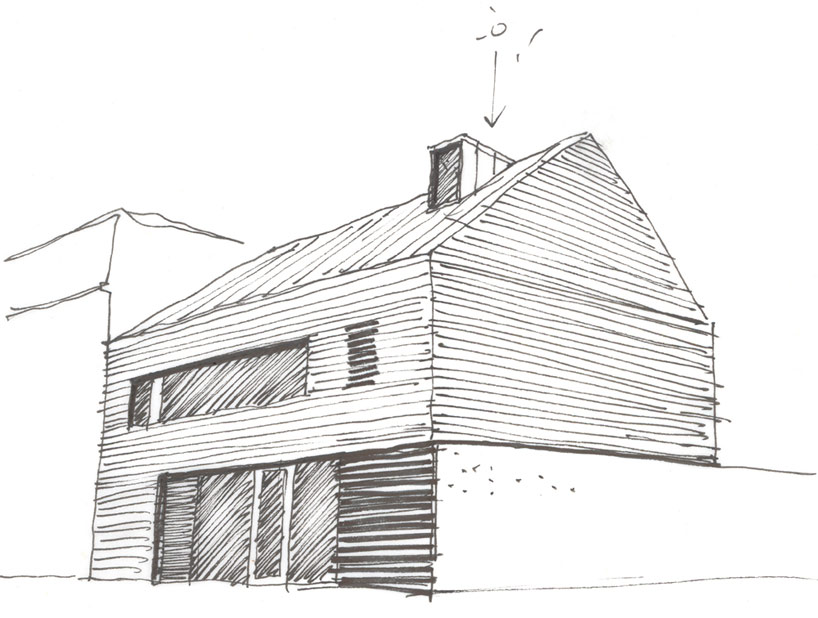
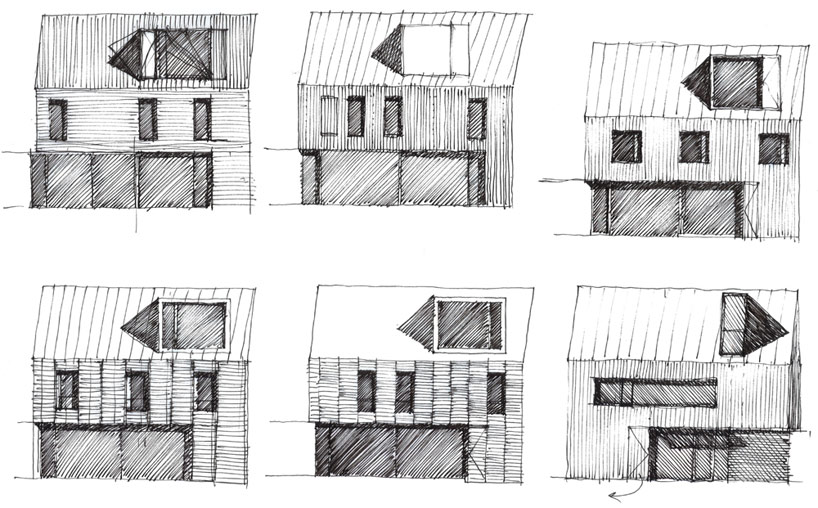 elevation/face sketches
elevation/face sketches




