KEEP UP WITH OUR DAILY AND WEEKLY NEWSLETTERS
PRODUCT LIBRARY
the apartments shift positions from floor to floor, varying between 90 sqm and 110 sqm.
the house is clad in a rusted metal skin, while the interiors evoke a unified color palette of sand and terracotta.
designing this colorful bogotá school, heatherwick studio takes influence from colombia's indigenous basket weaving.
read our interview with the japanese artist as she takes us on a visual tour of her first architectural endeavor, which she describes as 'a space of contemplation'.
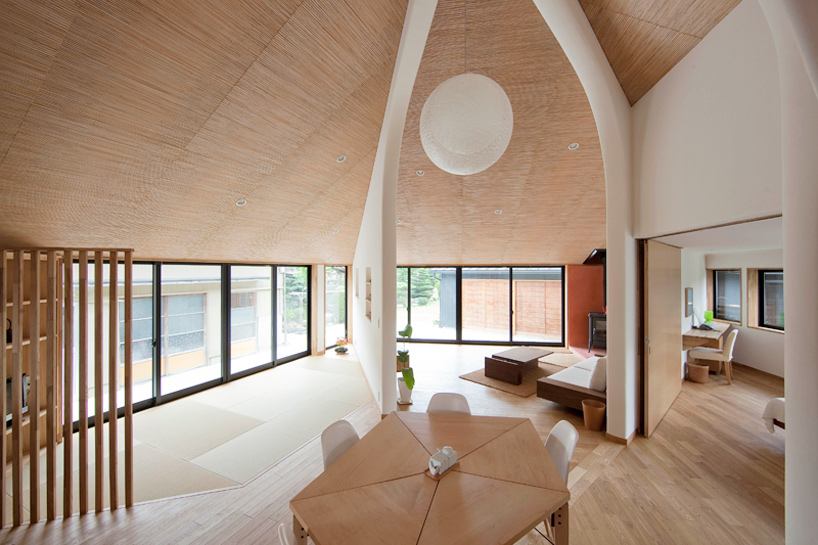
 japanese style room
japanese style room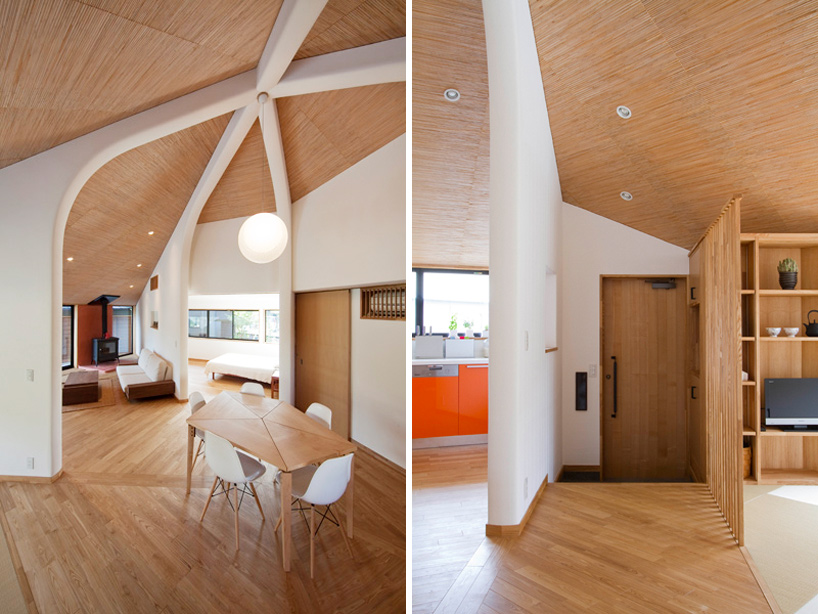 (left) center point / dining area (right) entrance
(left) center point / dining area (right) entrance living space
living space looking into the living space and bedroom
looking into the living space and bedroom (left) view from the entrace (right) shelving detail
(left) view from the entrace (right) shelving detail (left) bedroom (right) washroom
(left) bedroom (right) washroom exterior at night
exterior at night aerial view
aerial view diagram
diagram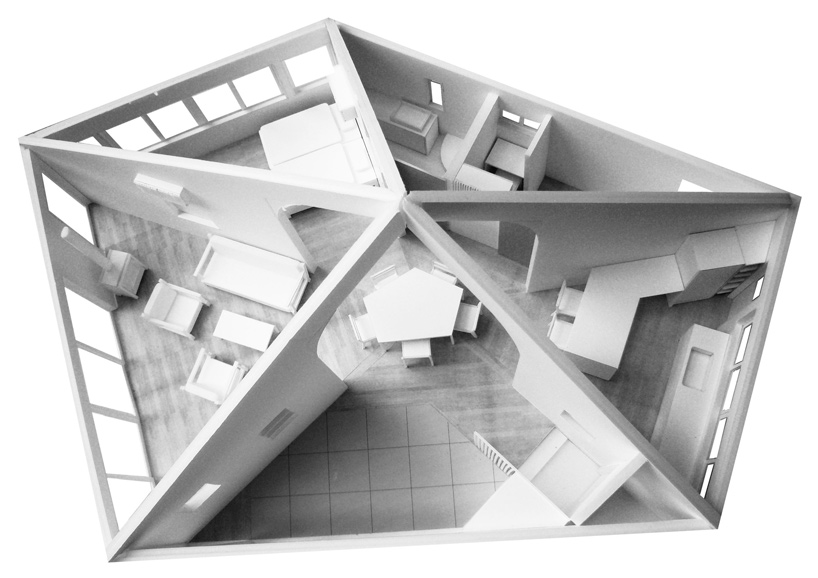 model
model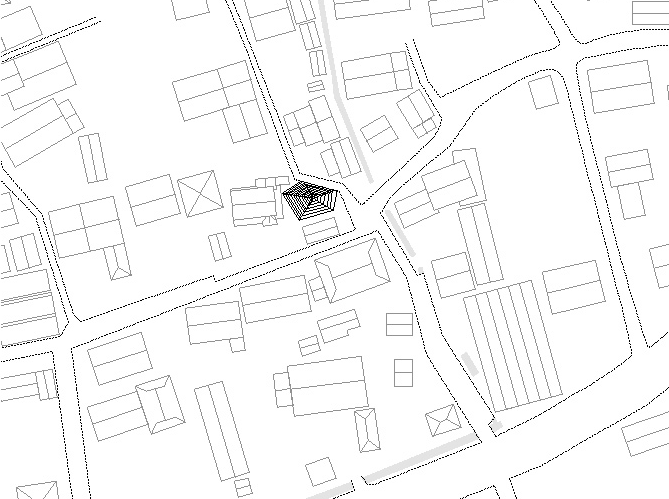 site
site site plan
site plan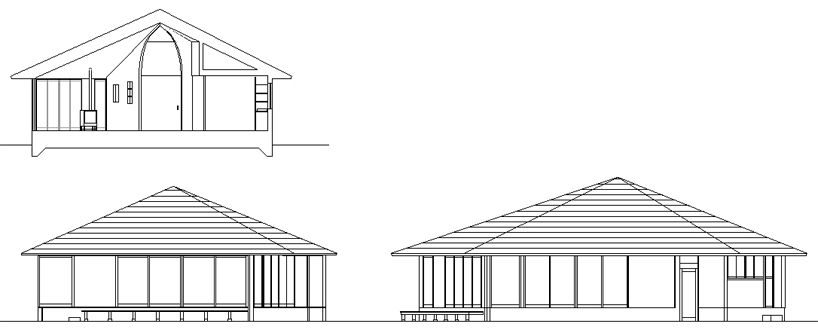 (above) section (bottom left) west elevation (bottom right) south elevation
(above) section (bottom left) west elevation (bottom right) south elevation


