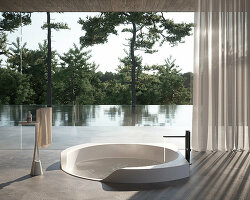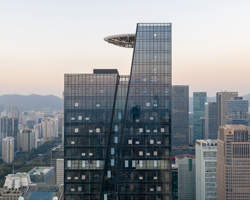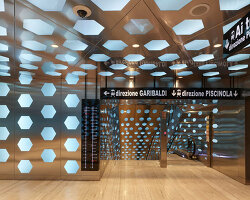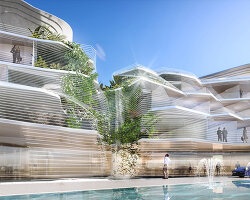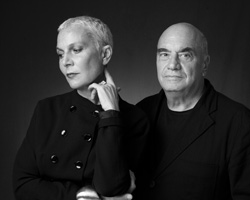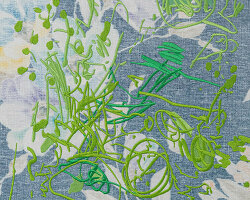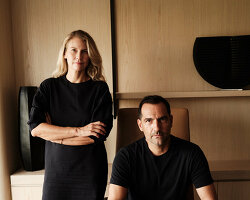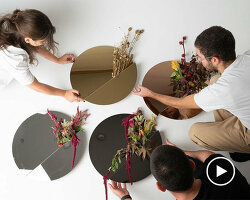KEEP UP WITH OUR DAILY AND WEEKLY NEWSLETTERS
PRODUCT LIBRARY
the apartments shift positions from floor to floor, varying between 90 sqm and 110 sqm.
the house is clad in a rusted metal skin, while the interiors evoke a unified color palette of sand and terracotta.
designing this colorful bogotá school, heatherwick studio takes influence from colombia's indigenous basket weaving.
read our interview with the japanese artist as she takes us on a visual tour of her first architectural endeavor, which she describes as 'a space of contemplation'.
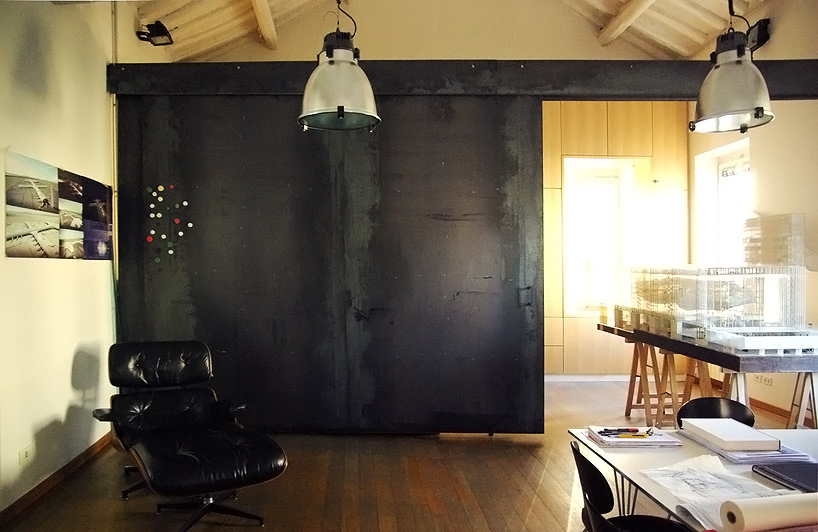
 image © designboom
image © designboom model of the ‘piedmont region headquarters’ (left) in turin, italy and rome’s ‘congress center’ (right) image © designboom
model of the ‘piedmont region headquarters’ (left) in turin, italy and rome’s ‘congress center’ (right) image © designboom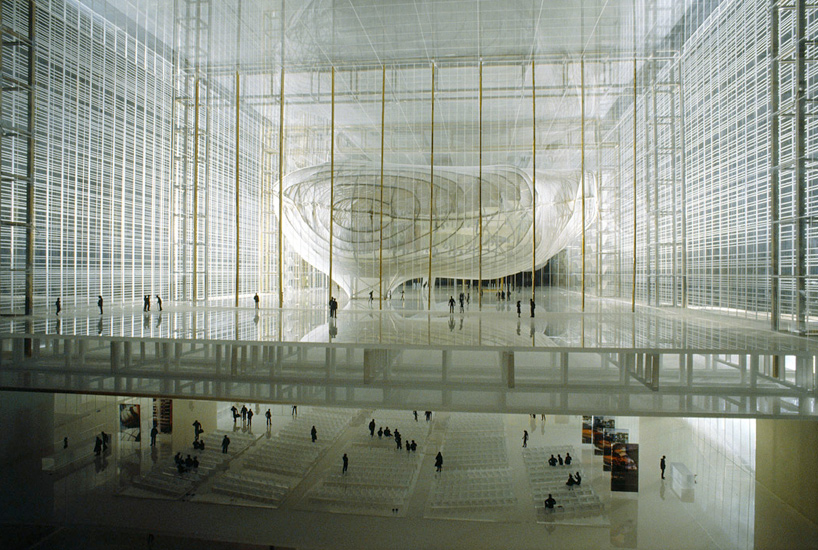 interior view of the ‘congress center’ model image courtesy fuksas architecture
interior view of the ‘congress center’ model image courtesy fuksas architecture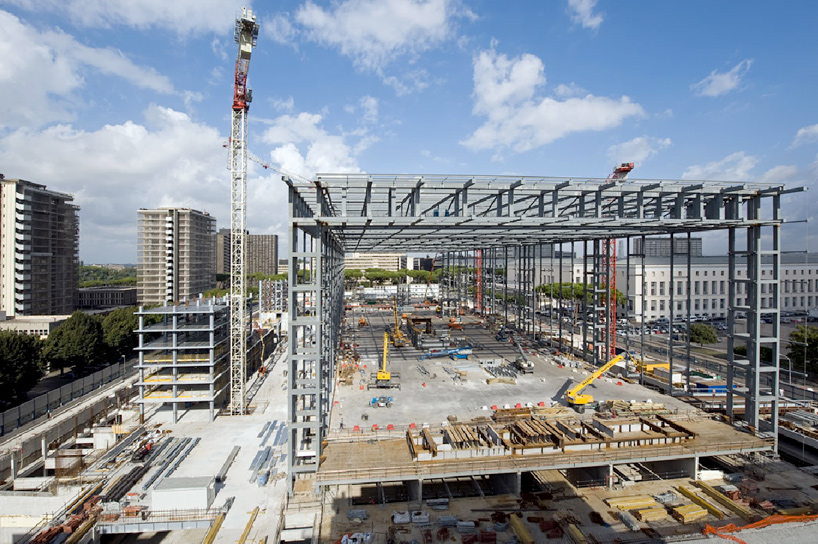 construction shot image courtesy fuksas architecture
construction shot image courtesy fuksas architecture image © designboom
image © designboom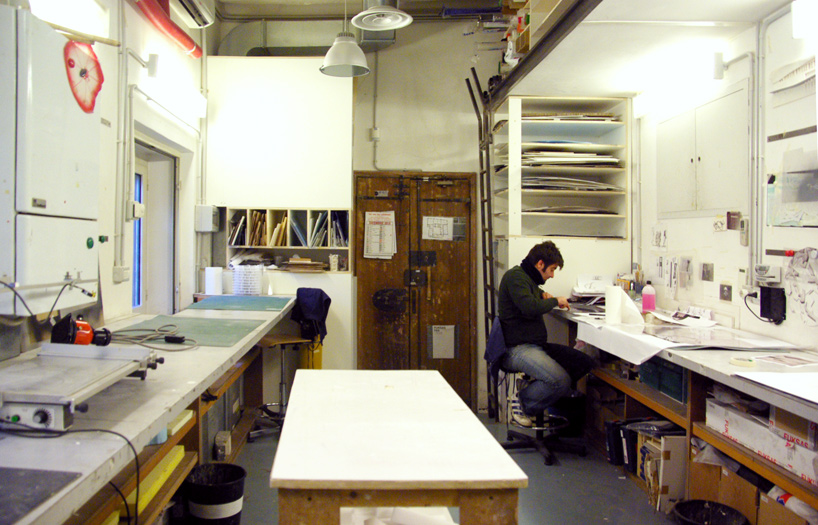 model workshop image © designboom
model workshop image © designboom past site and massing models on the wall image © designboom
past site and massing models on the wall image © designboom image © designboom
image © designboom image © designboom
image © designboom model of ‘europark 1’ in salzburg, austria (1994) image © designboom
model of ‘europark 1’ in salzburg, austria (1994) image © designboom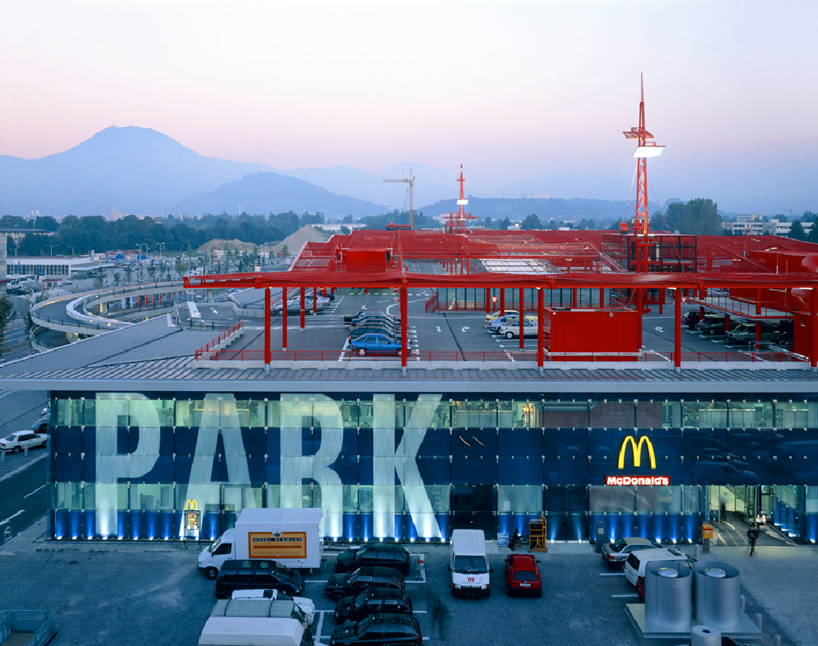 image courtesy fuksas architecture
image courtesy fuksas architecture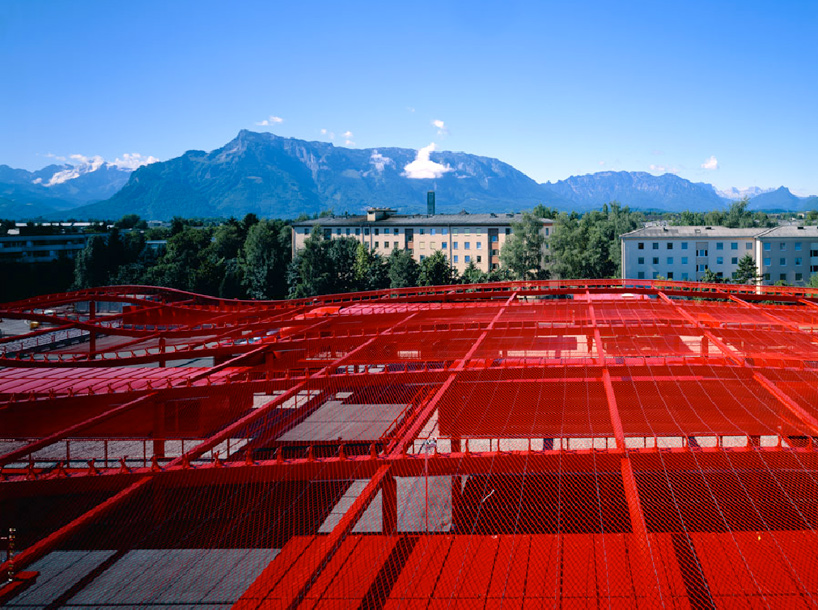 image courtesy fuksas architecture
image courtesy fuksas architecture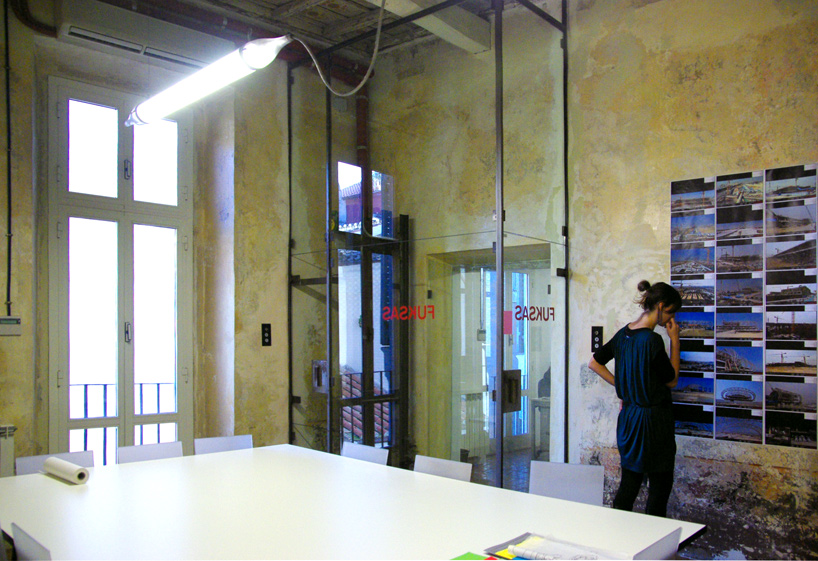 meeting room image © designboom
meeting room image © designboom ‘zouhria’ for alessi in the foreground to see more images of the product, click
‘zouhria’ for alessi in the foreground to see more images of the product, click 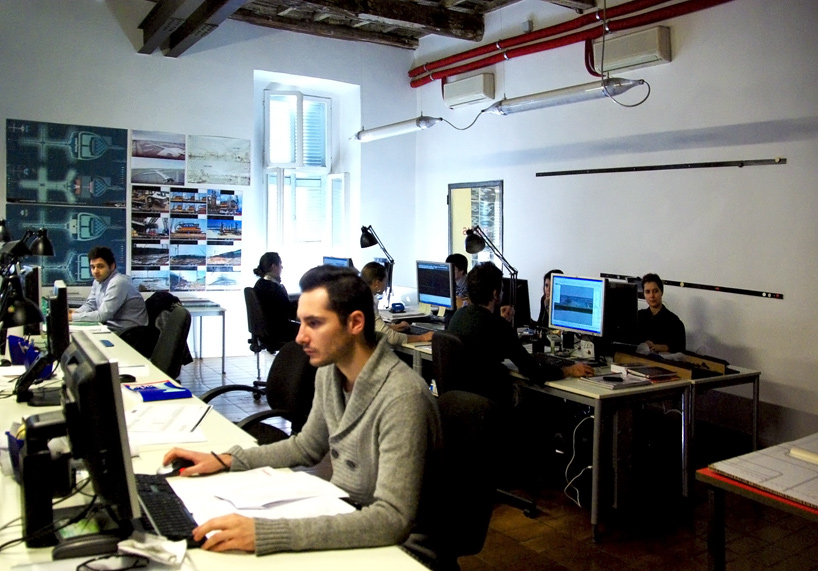 image © designboom
image © designboom (left) exposed wooden beams in the ceiling (right) exterior walkway connecting the different studios images © designboom
(left) exposed wooden beams in the ceiling (right) exterior walkway connecting the different studios images © designboom courtyard space image © designboom
courtyard space image © designboom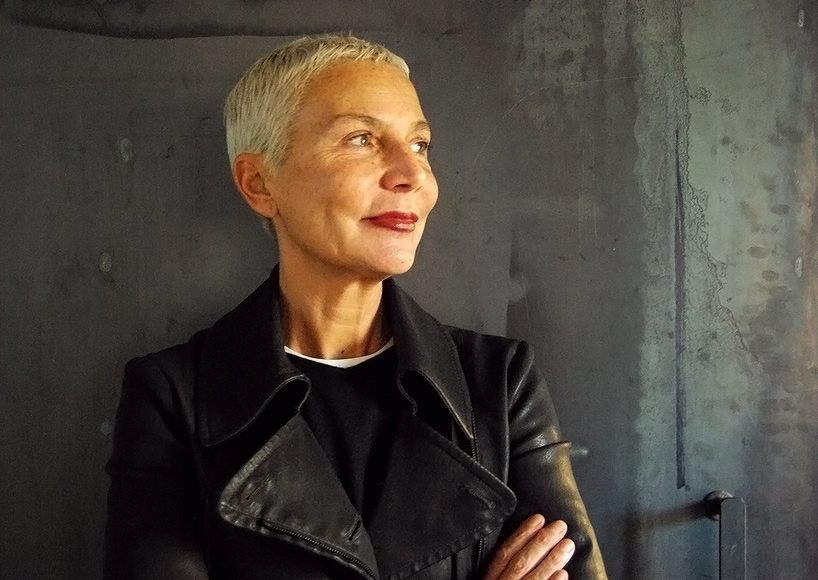 doriana o. mandrelli in her studio portrait © designboom
doriana o. mandrelli in her studio portrait © designboom