KEEP UP WITH OUR DAILY AND WEEKLY NEWSLETTERS
PRODUCT LIBRARY
the apartments shift positions from floor to floor, varying between 90 sqm and 110 sqm.
the house is clad in a rusted metal skin, while the interiors evoke a unified color palette of sand and terracotta.
designing this colorful bogotá school, heatherwick studio takes influence from colombia's indigenous basket weaving.
read our interview with the japanese artist as she takes us on a visual tour of her first architectural endeavor, which she describes as 'a space of contemplation'.

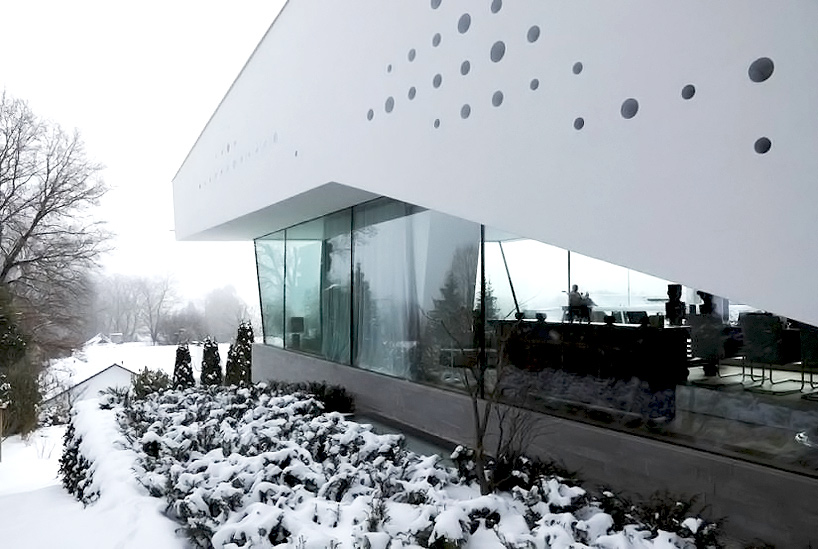
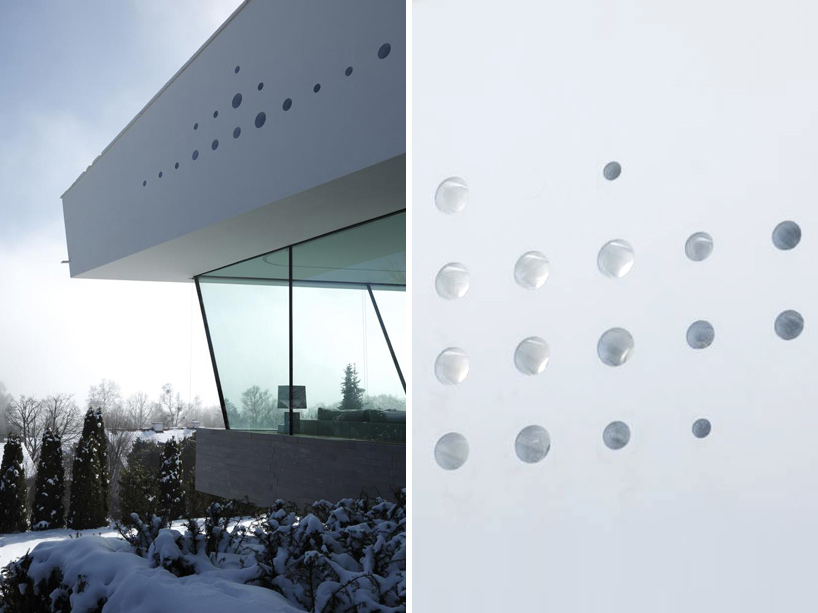 (left) cantilevered interior (right) detail of acrylic glass cylinder perforation
(left) cantilevered interior (right) detail of acrylic glass cylinder perforation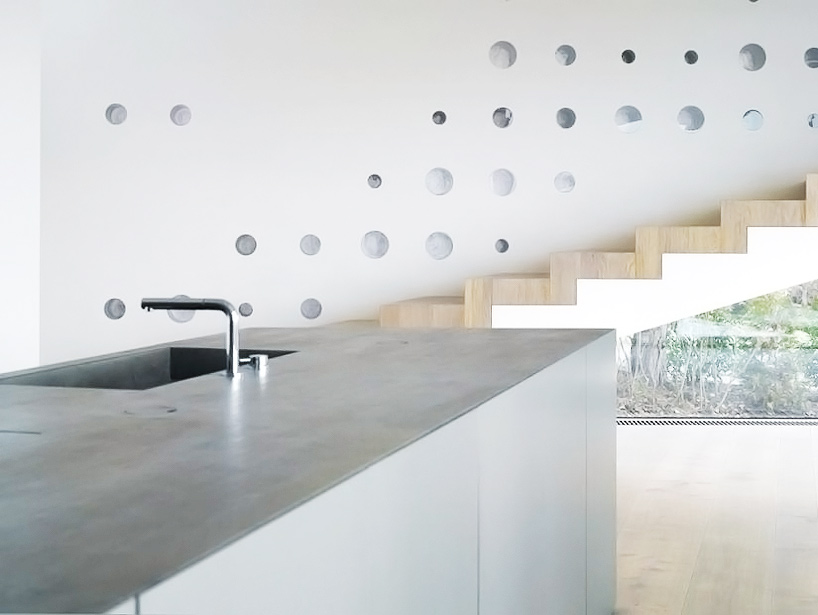 detail translated to the interior
detail translated to the interior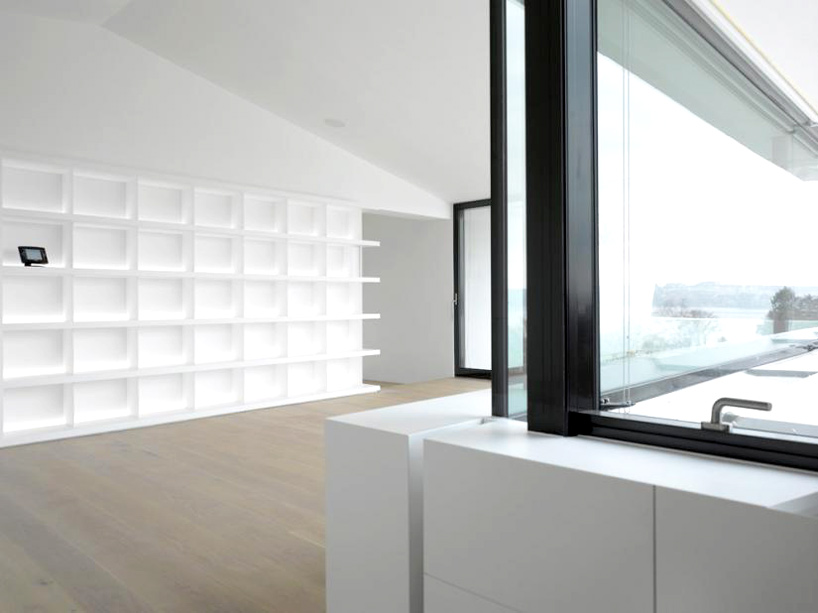 black steel frames accent the glazing
black steel frames accent the glazing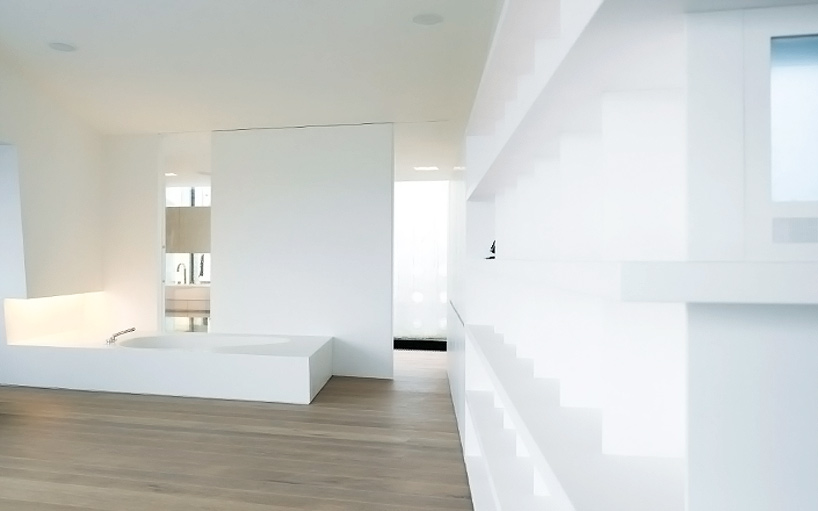
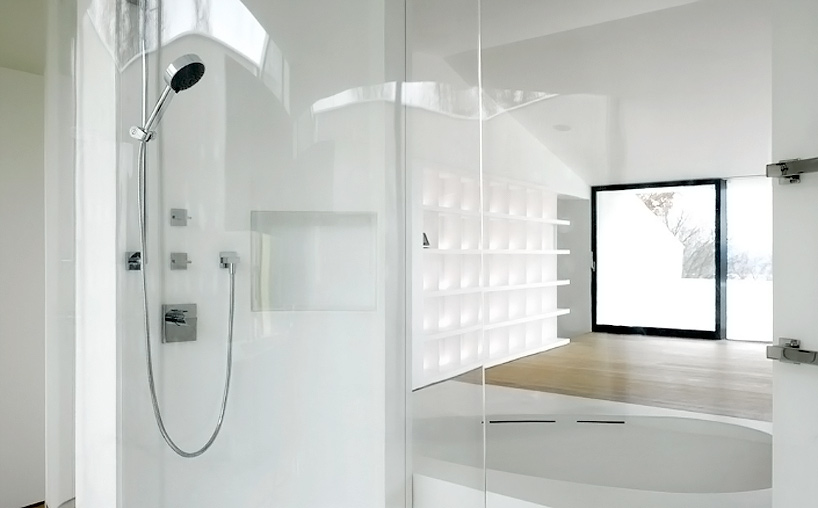 shower and bathtub
shower and bathtub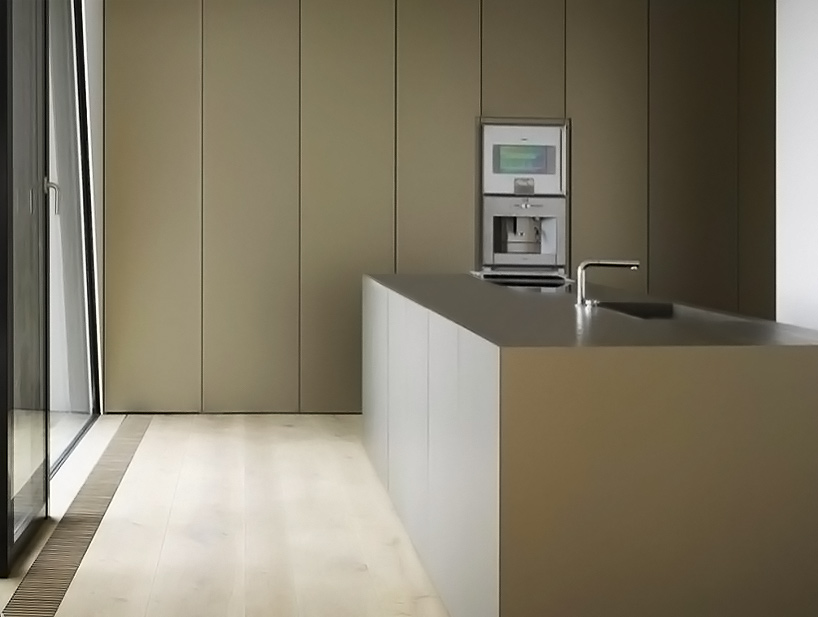 service wall, closed up
service wall, closed up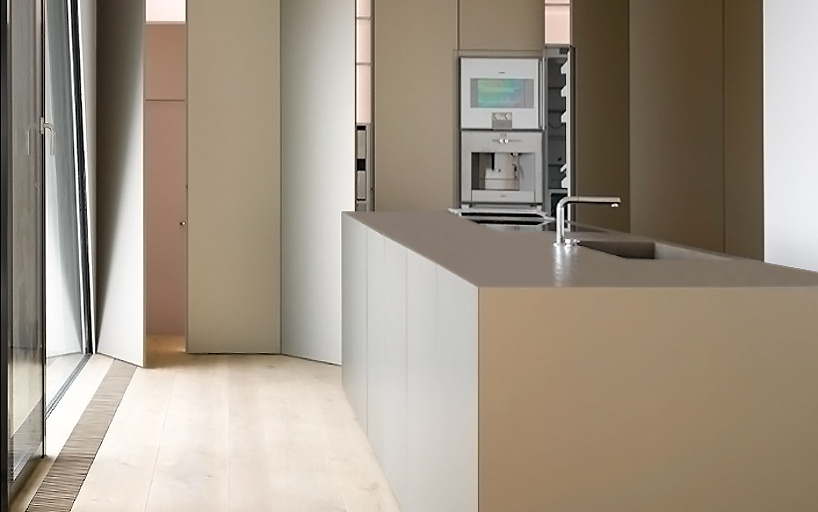 opened up
opened up


