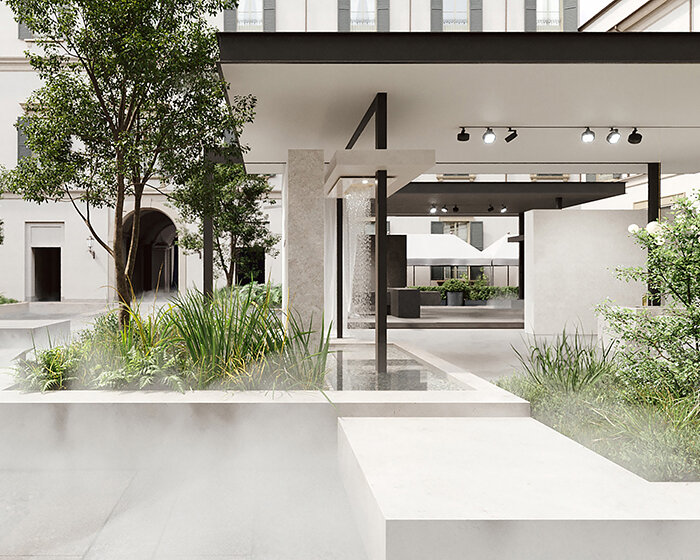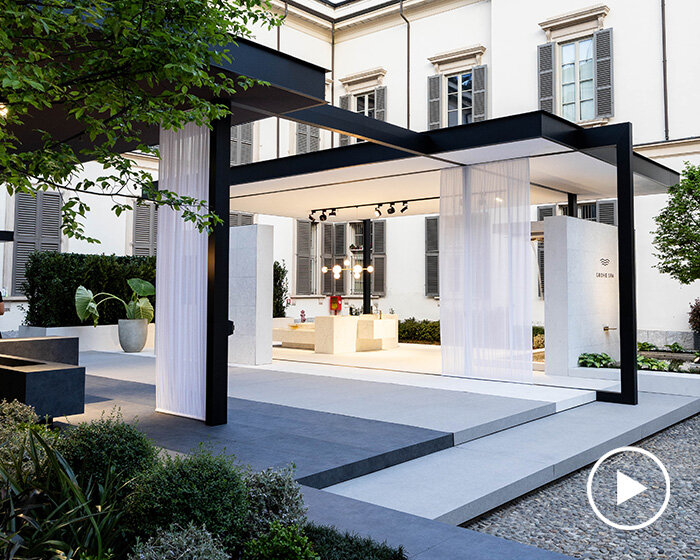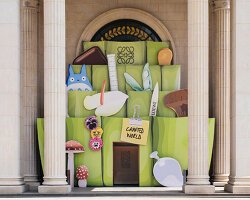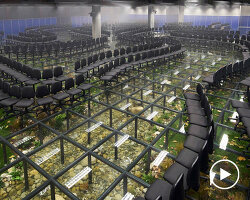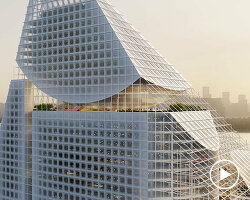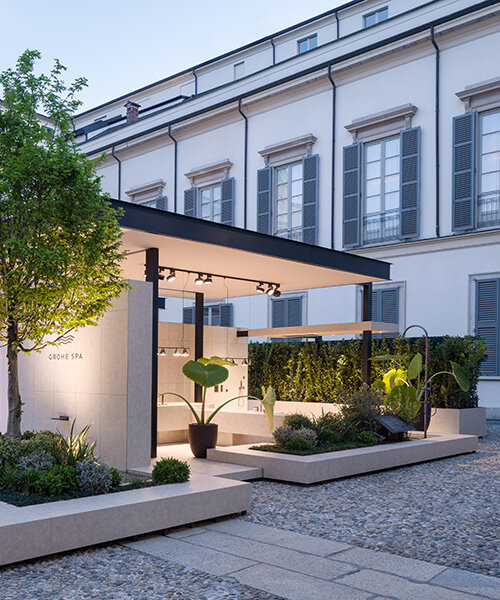KEEP UP WITH OUR DAILY AND WEEKLY NEWSLETTERS
happening now! dive into a week-long celebration of GROHE SPA’s immersive ‘aquatecture’ installation at milan design week 2024 in designboom’s video interview.
PRODUCT LIBRARY
snøhetta's newly completed 'vertikal nydalen' achieves net-zero energy usage for heating, cooling, and ventilation.
the apartments shift positions from floor to floor, varying between 90 sqm and 110 sqm.
the house is clad in a rusted metal skin, while the interiors evoke a unified color palette of sand and terracotta.
designing this colorful bogotá school, heatherwick studio takes influence from colombia's indigenous basket weaving.
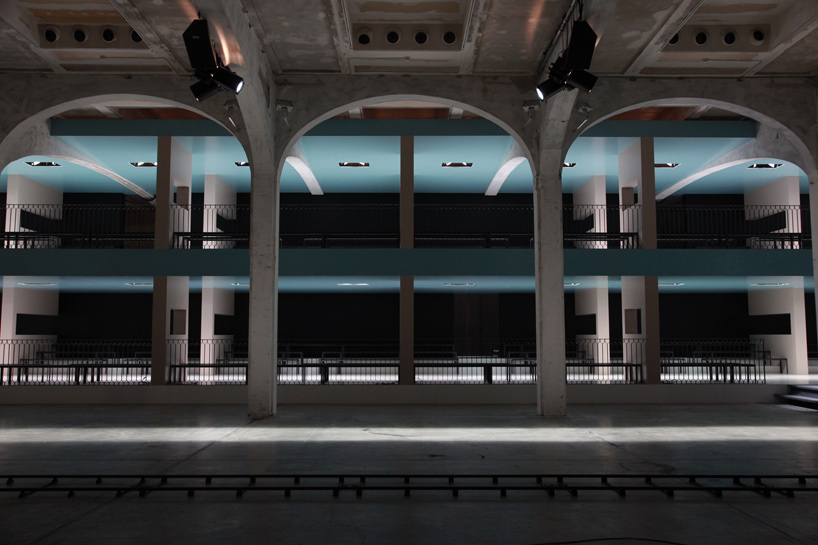
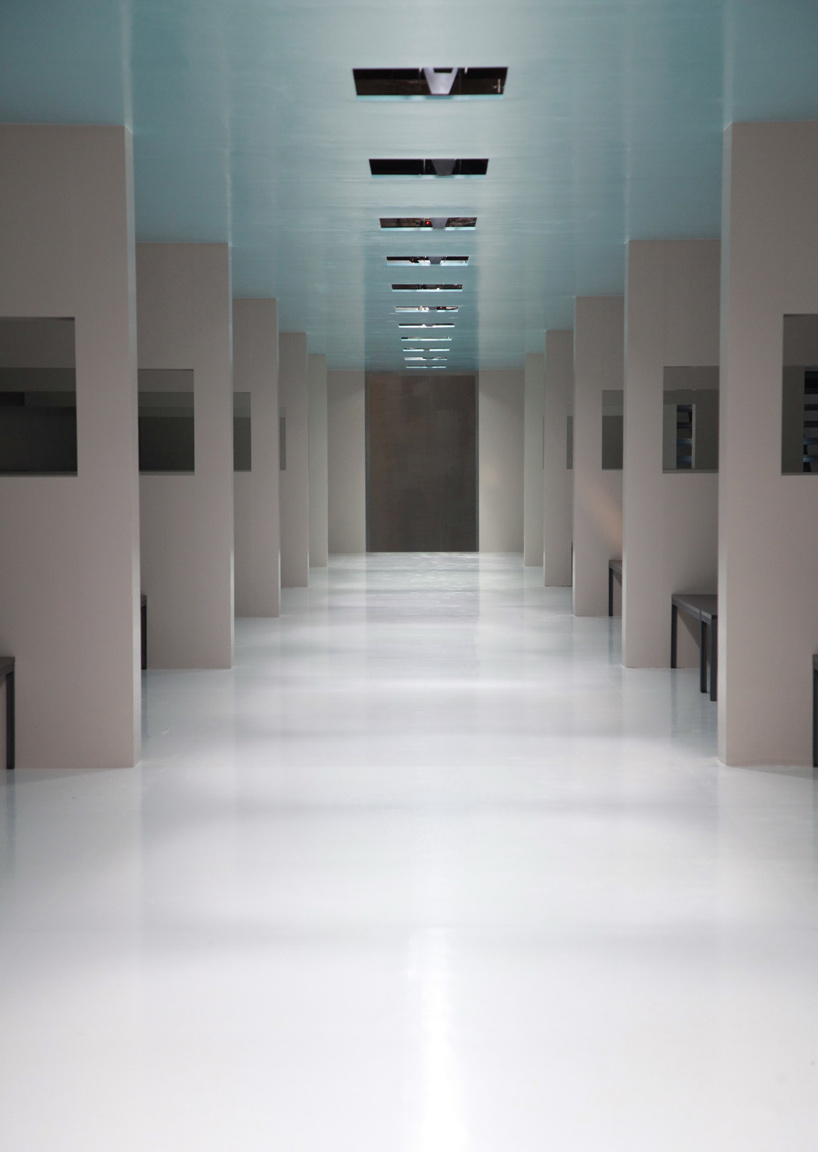 looking down the linoleum catwalk image courtesy prada
looking down the linoleum catwalk image courtesy prada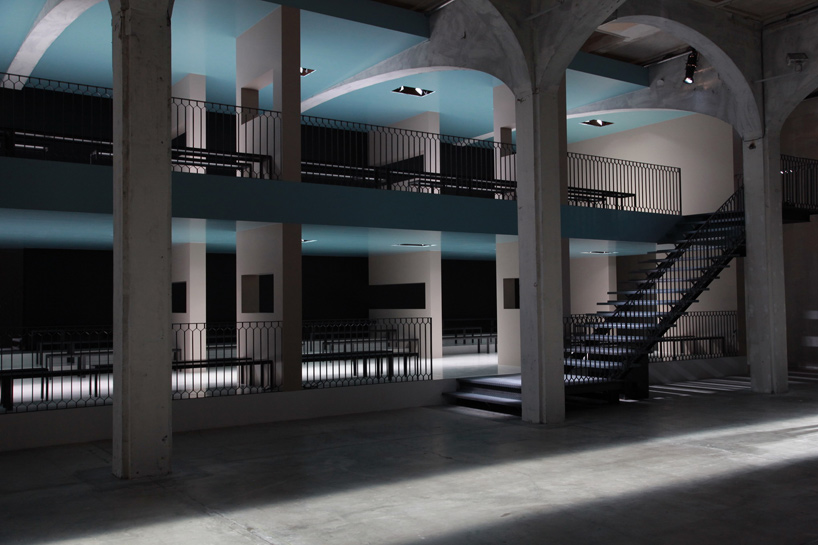 image courtesy prada
image courtesy prada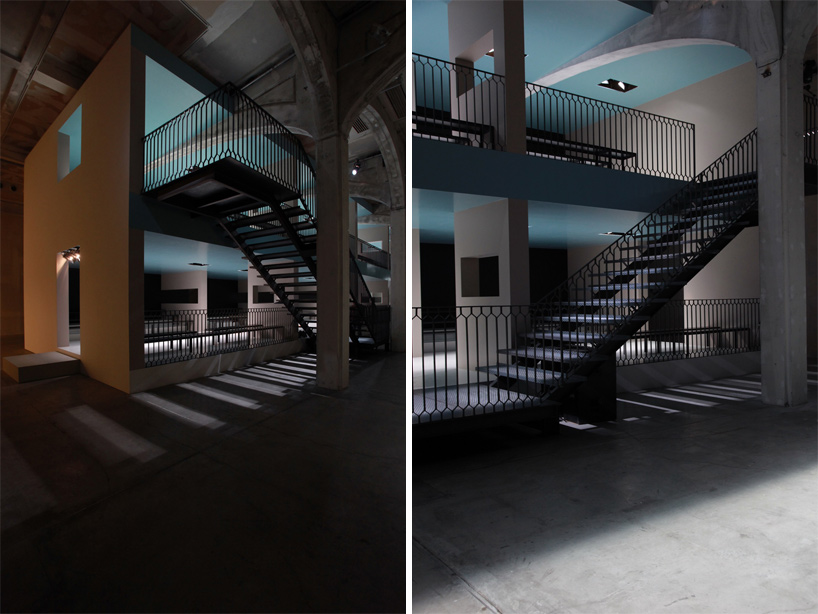 views of the staircase images courtesy prada
views of the staircase images courtesy prada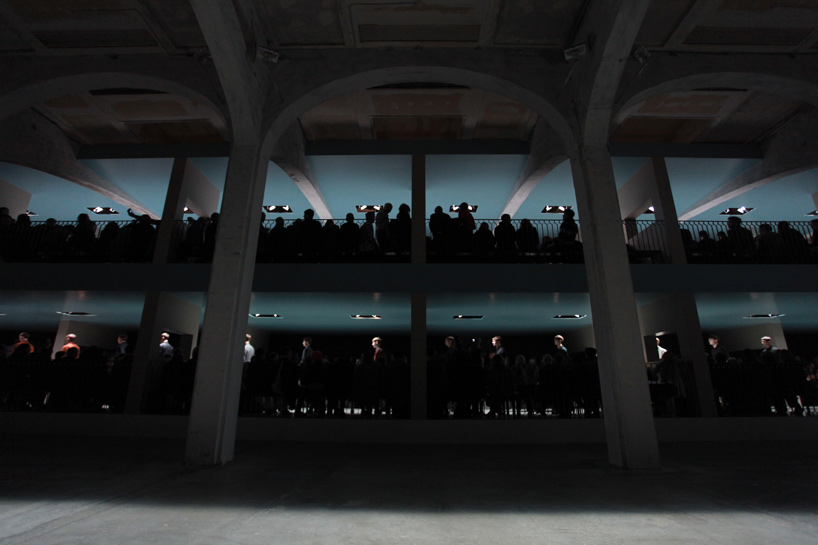 the structure in use during the show image courtesy prada
the structure in use during the show image courtesy prada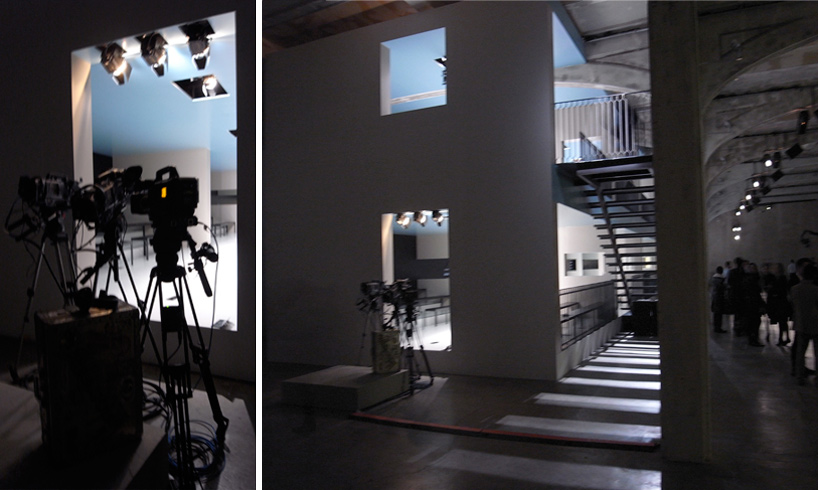 door-sized punch-outs in the structure allowed cameras to film the show images © designboom
door-sized punch-outs in the structure allowed cameras to film the show images © designboom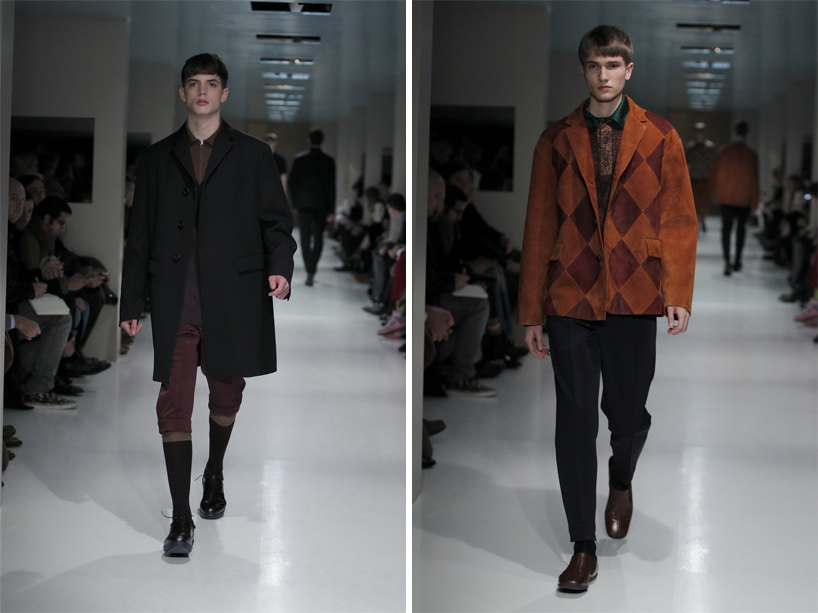 looks from the collection images courtesy prada
looks from the collection images courtesy prada video still of the show
video still of the show
 view from the ‘rooms’
view from the ‘rooms’