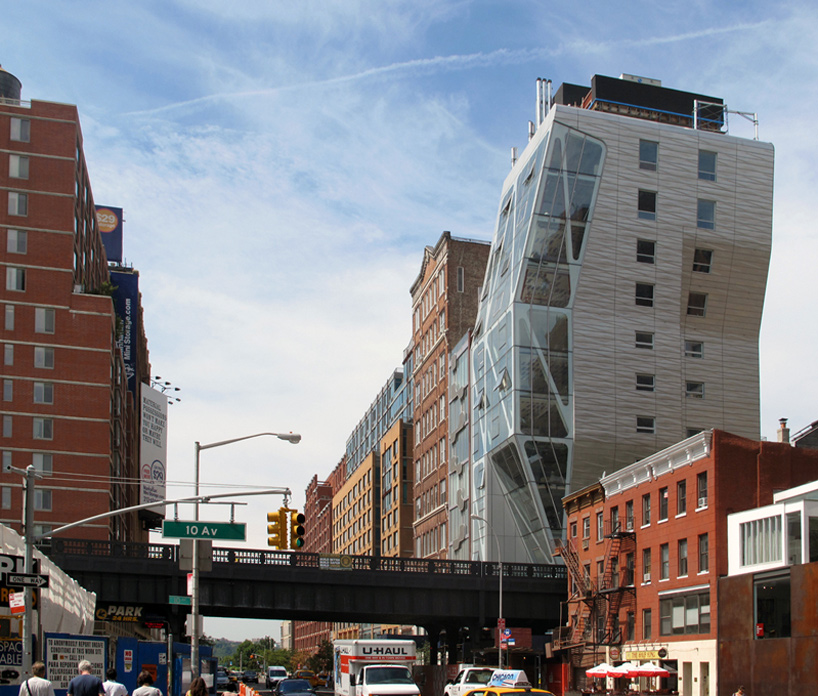KEEP UP WITH OUR DAILY AND WEEKLY NEWSLETTERS
PRODUCT LIBRARY
the apartments shift positions from floor to floor, varying between 90 sqm and 110 sqm.
the house is clad in a rusted metal skin, while the interiors evoke a unified color palette of sand and terracotta.
designing this colorful bogotá school, heatherwick studio takes influence from colombia's indigenous basket weaving.
read our interview with the japanese artist as she takes us on a visual tour of her first architectural endeavor, which she describes as 'a space of contemplation'.

 views from the highline
views from the highline street face
street face views of the three dimensional stainless steel facade on the east
views of the three dimensional stainless steel facade on the east foot of the building during construction
foot of the building during construction facade and interior view
facade and interior view rendered exterior from the highline
rendered exterior from the highline rendered views
rendered views outdoor space
outdoor space apartment levels
apartment levels rendered interior view
rendered interior view



