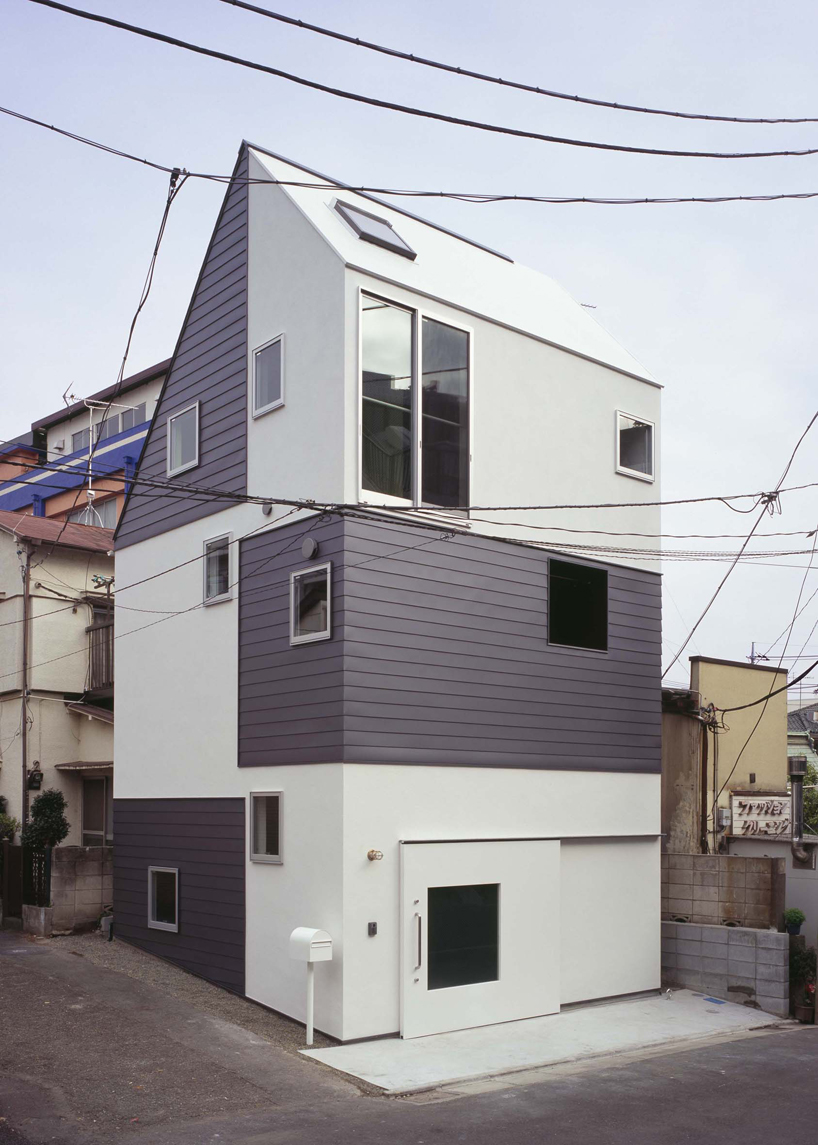KEEP UP WITH OUR DAILY AND WEEKLY NEWSLETTERS
PRODUCT LIBRARY
designboom's earth day 2024 roundup highlights the architecture that continues to push the boundaries of sustainable design.
the apartments shift positions from floor to floor, varying between 90 sqm and 110 sqm.
the house is clad in a rusted metal skin, while the interiors evoke a unified color palette of sand and terracotta.
designing this colorful bogotá school, heatherwick studio takes influence from colombia's indigenous basket weaving.

 side elevation
side elevation bedrooms, workspace and the ladder up to the loft
bedrooms, workspace and the ladder up to the loft  (left) looking into one of the bedrooms (right) workspace
(left) looking into one of the bedrooms (right) workspace looking from the living room to the entrance of the lavatory, dressing room and terrace
looking from the living room to the entrance of the lavatory, dressing room and terrace living room
living room living room
living room kitchen and dining area with view into garage
kitchen and dining area with view into garage garage
garage exterior view of house at night
exterior view of house at night floor plan / level 0
floor plan / level 0 floor plan / level 1
floor plan / level 1 floor plan / level 2
floor plan / level 2 floor plan / level 3
floor plan / level 3 section
section




