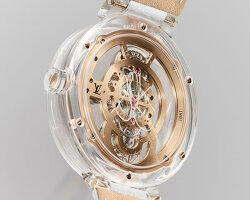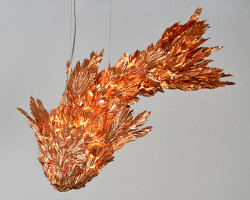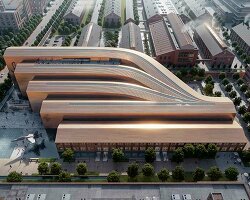KEEP UP WITH OUR DAILY AND WEEKLY NEWSLETTERS
PRODUCT LIBRARY
the apartments shift positions from floor to floor, varying between 90 sqm and 110 sqm.
the house is clad in a rusted metal skin, while the interiors evoke a unified color palette of sand and terracotta.
designing this colorful bogotá school, heatherwick studio takes influence from colombia's indigenous basket weaving.
read our interview with the japanese artist as she takes us on a visual tour of her first architectural endeavor, which she describes as 'a space of contemplation'.
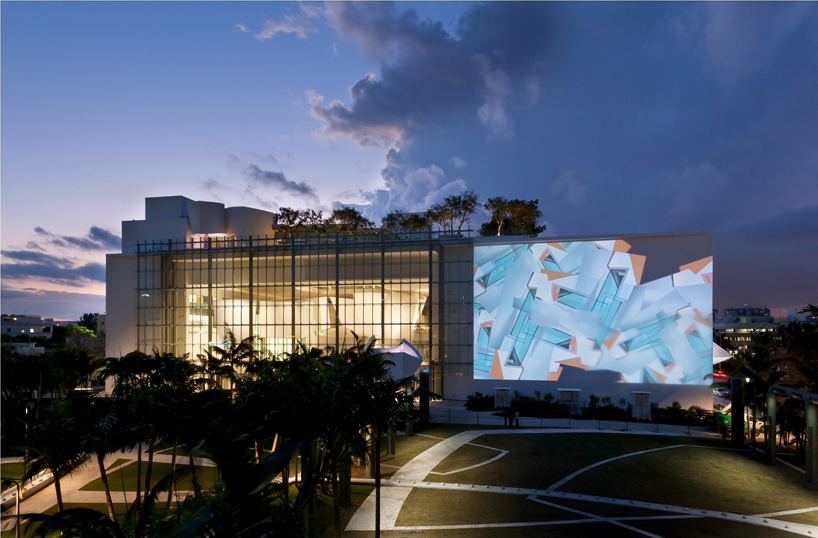
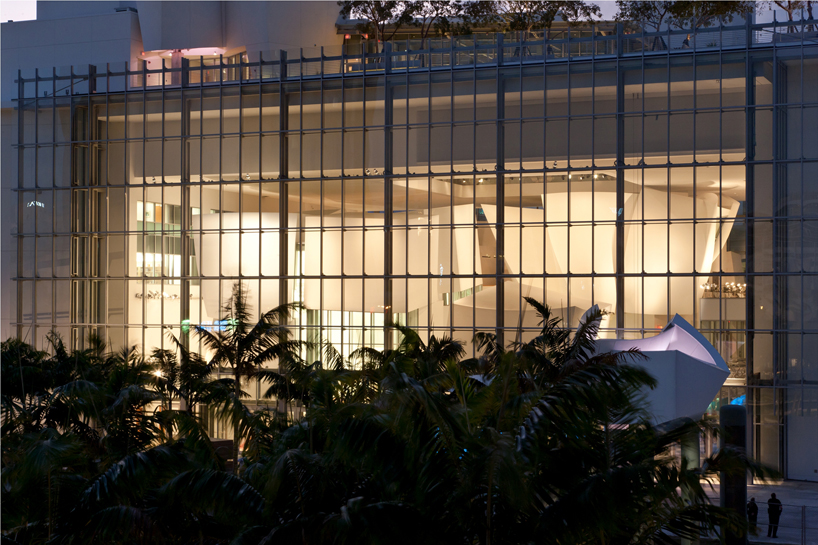 glass curtain wall image © claudia uribe
glass curtain wall image © claudia uribe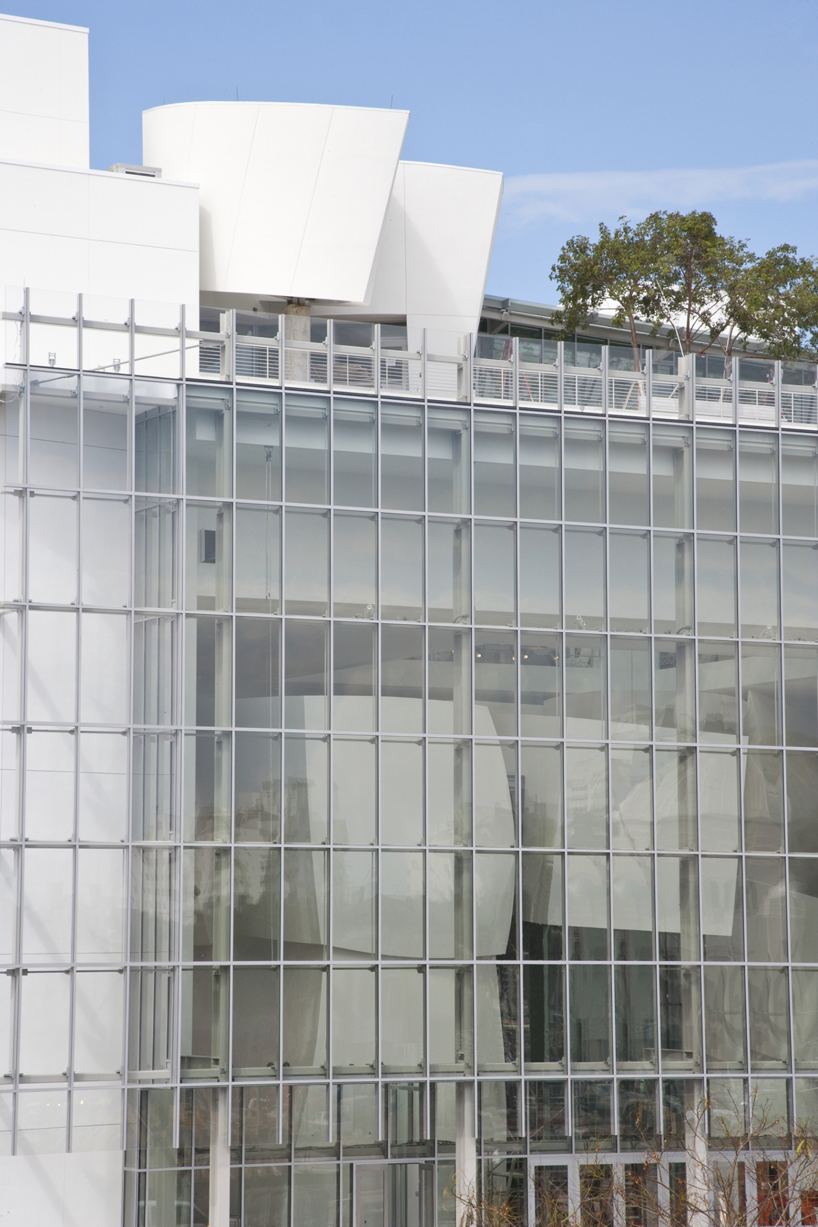 view into the main atrium image © claudia uribe
view into the main atrium image © claudia uribe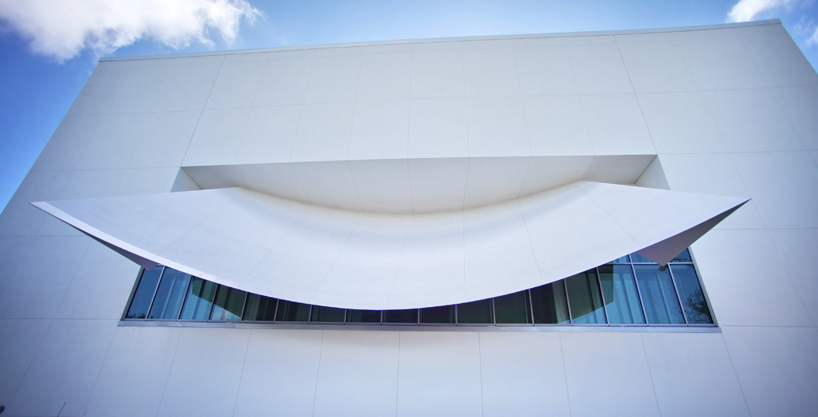 sun shade on north facade image © tomas loewy
sun shade on north facade image © tomas loewy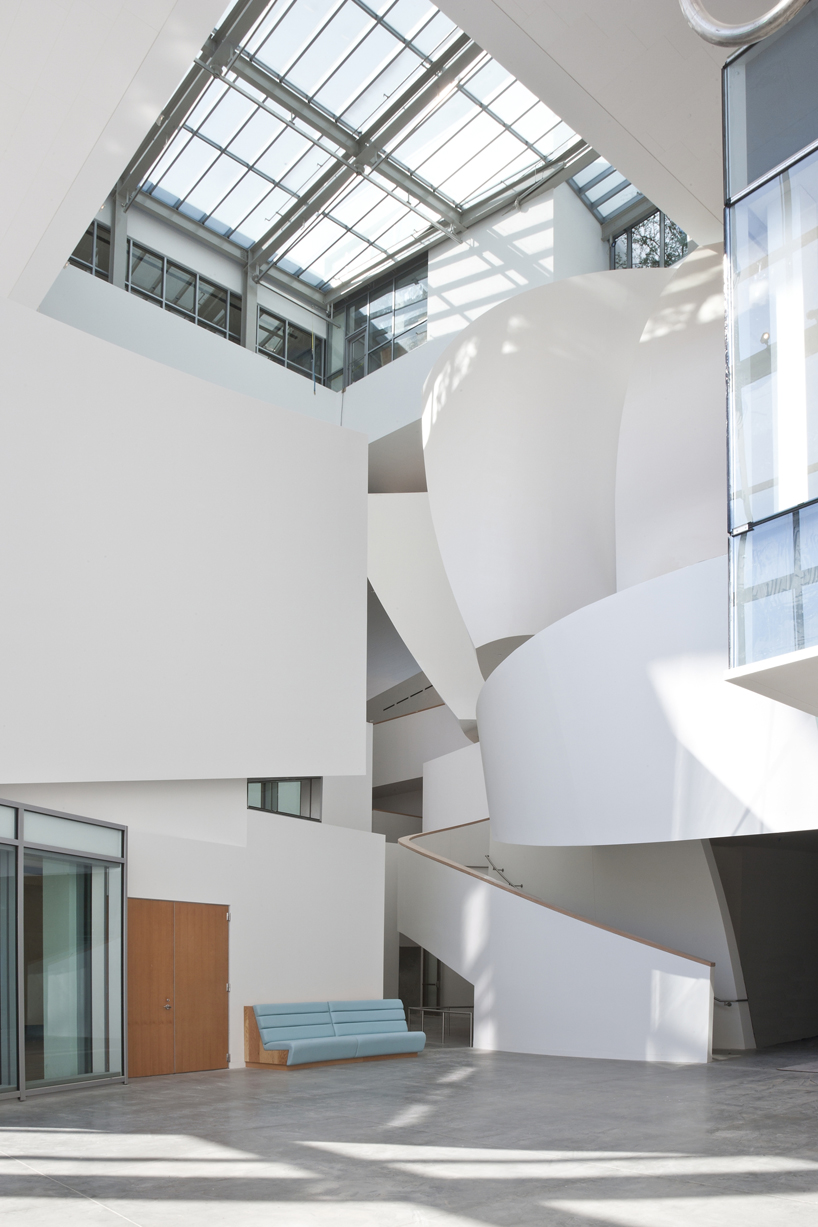 main atrium image © claudia uribe
main atrium image © claudia uribe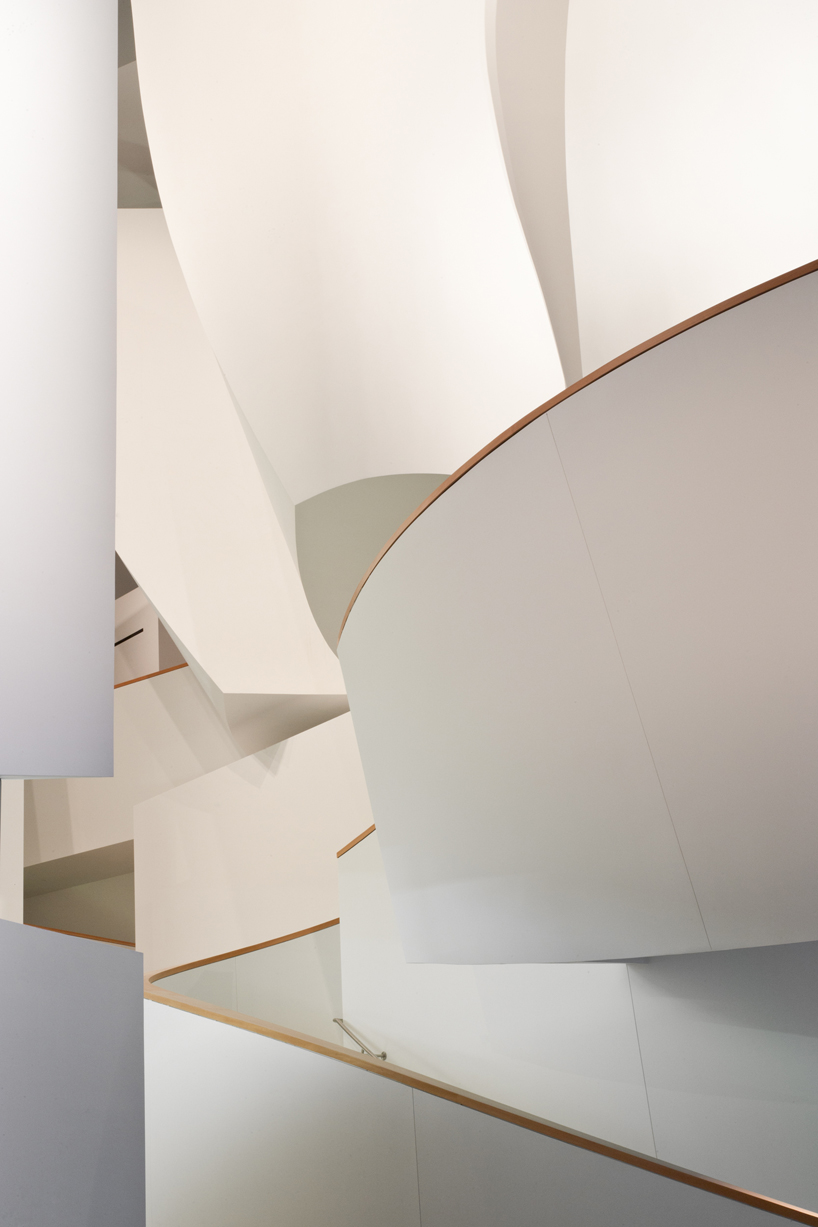 stair forms image © claudia uribe
stair forms image © claudia uribe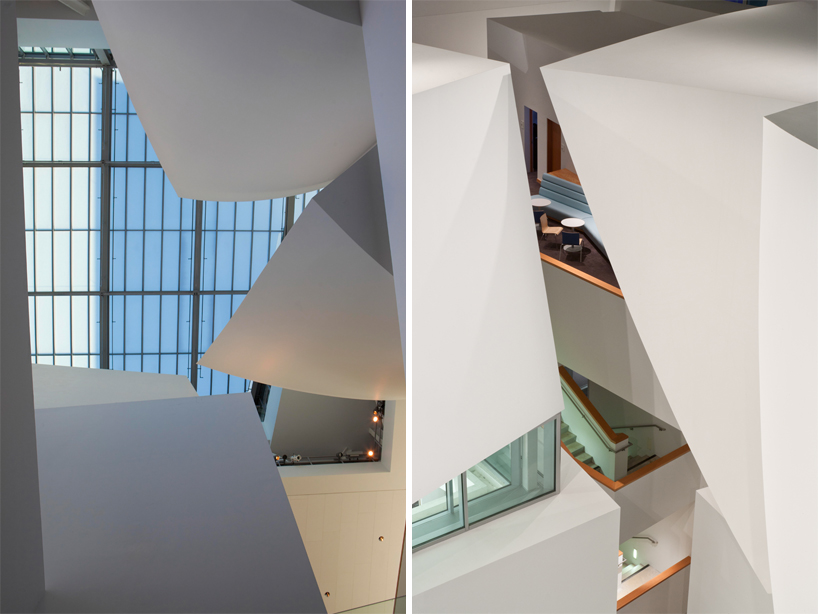 (left) open sky light image © todd eberle (right) staircase image © claudia uribe
(left) open sky light image © todd eberle (right) staircase image © claudia uribe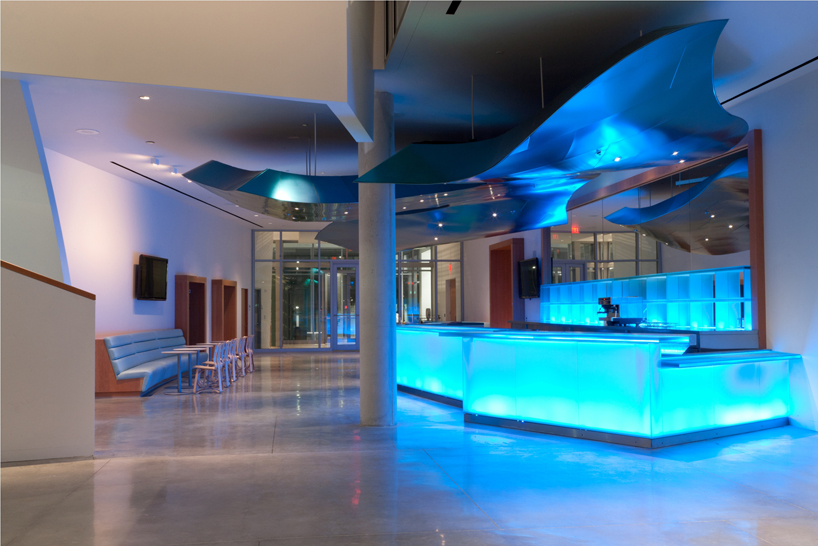 box office and entrance image © claudia uribe
box office and entrance image © claudia uribe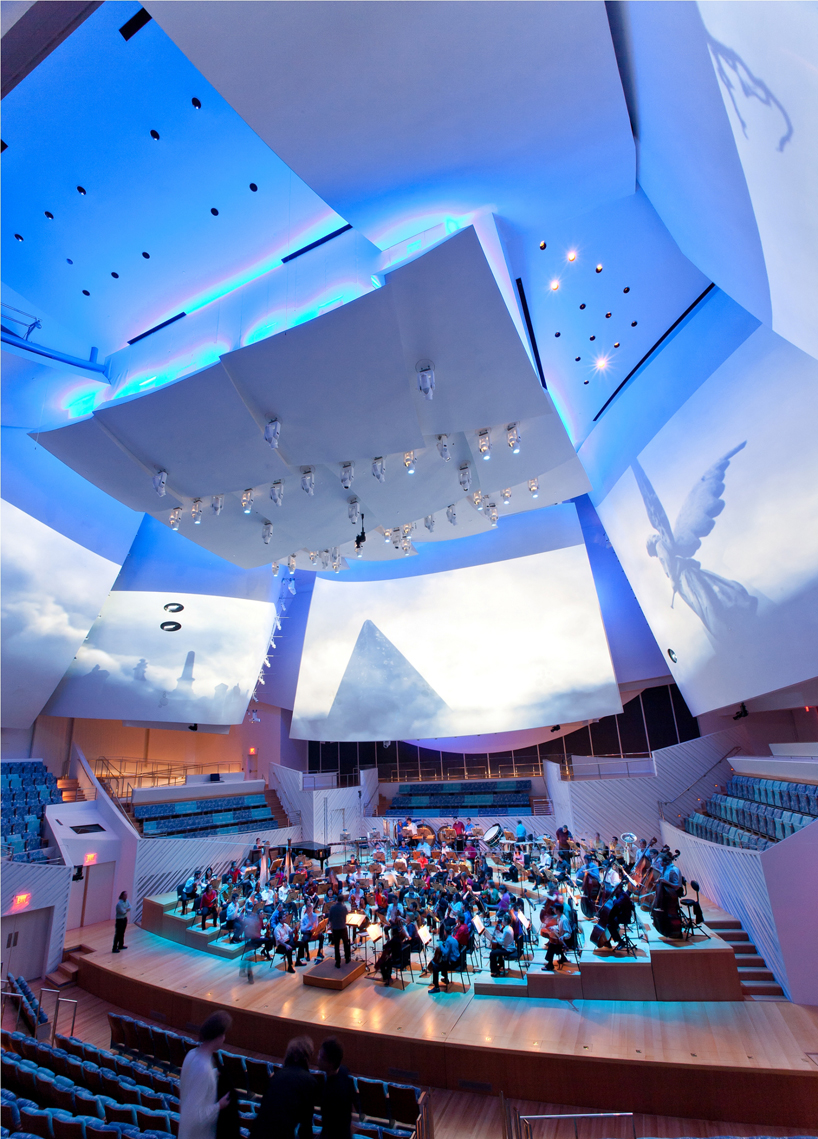 performance hall image © claudia uribe
performance hall image © claudia uribe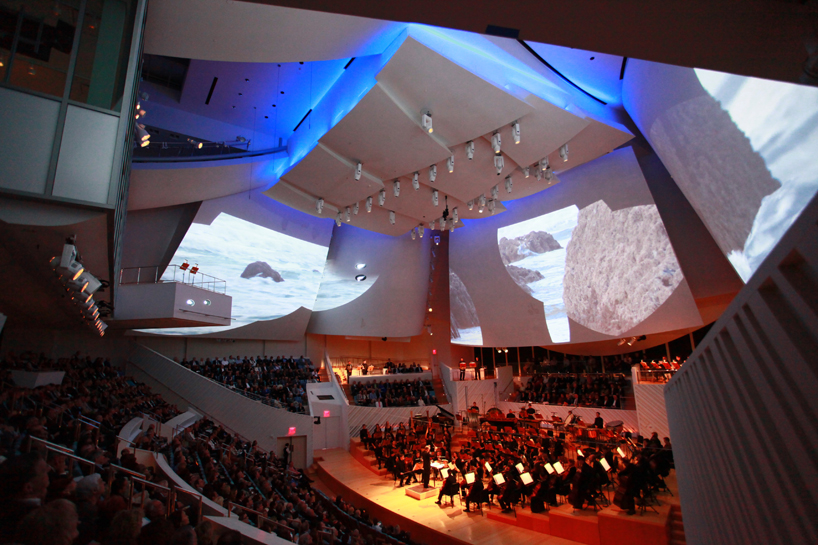 the new world symphony performing the world premiere of ‘polaris: voyage for orchestra’ on the night of the inaugural concert (music by thomas adès and film by tal rosner) image © rui dias-adios
the new world symphony performing the world premiere of ‘polaris: voyage for orchestra’ on the night of the inaugural concert (music by thomas adès and film by tal rosner) image © rui dias-adios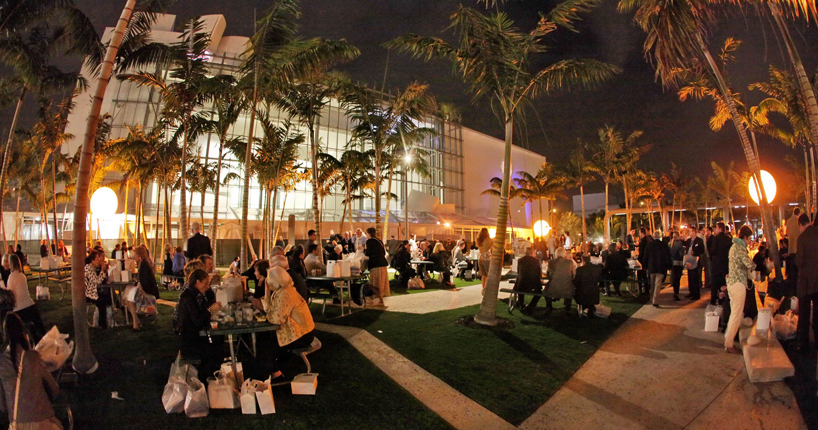 outside the center on opening night
outside the center on opening night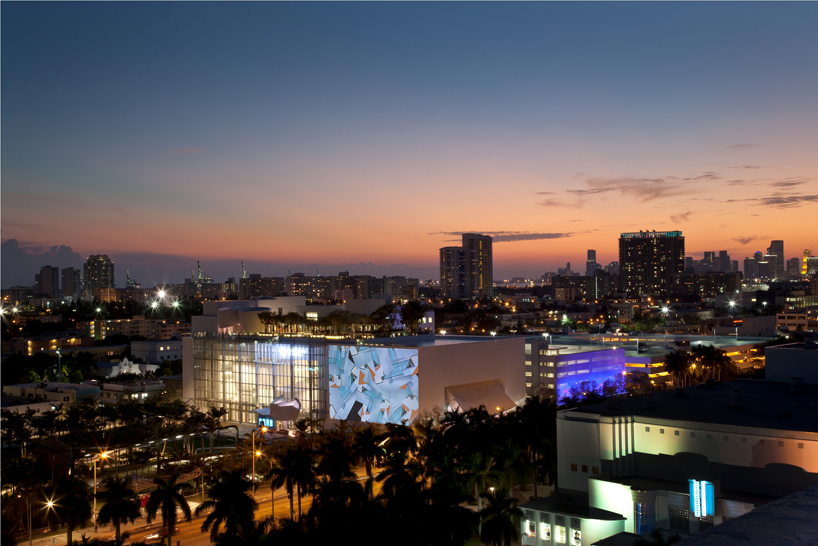 in urban context image © claudia uribe
in urban context image © claudia uribe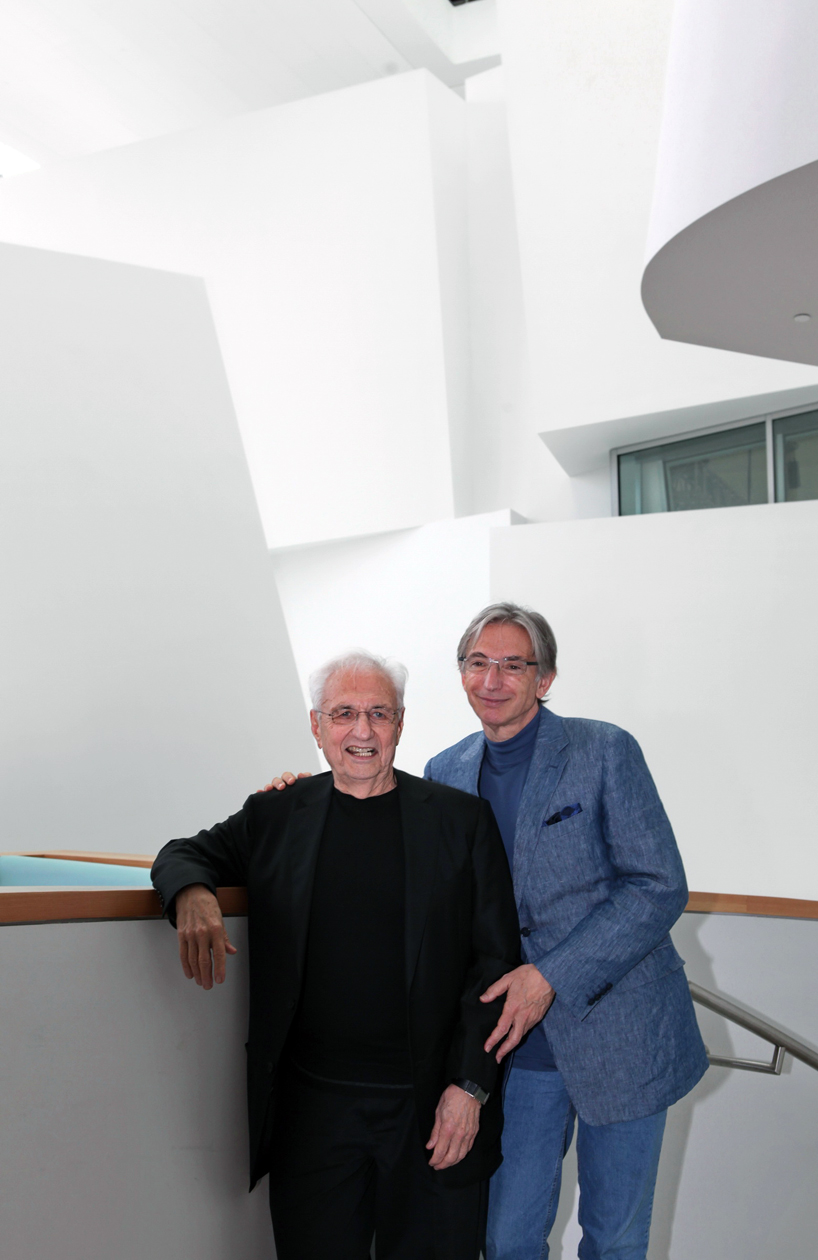 architect frank gehry with founder and artistic director of the new world symphony, michael tilson thomas
architect frank gehry with founder and artistic director of the new world symphony, michael tilson thomas
