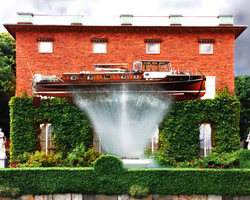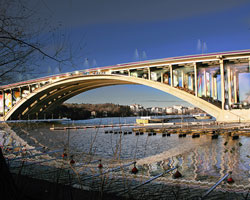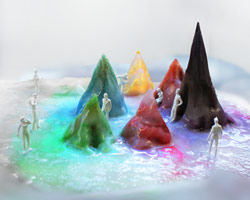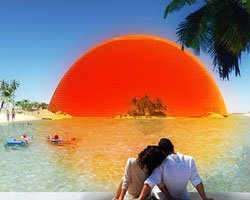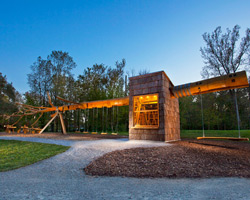KEEP UP WITH OUR DAILY AND WEEKLY NEWSLETTERS
PRODUCT LIBRARY
the apartments shift positions from floor to floor, varying between 90 sqm and 110 sqm.
the house is clad in a rusted metal skin, while the interiors evoke a unified color palette of sand and terracotta.
designing this colorful bogotá school, heatherwick studio takes influence from colombia's indigenous basket weaving.
read our interview with the japanese artist as she takes us on a visual tour of her first architectural endeavor, which she describes as 'a space of contemplation'.
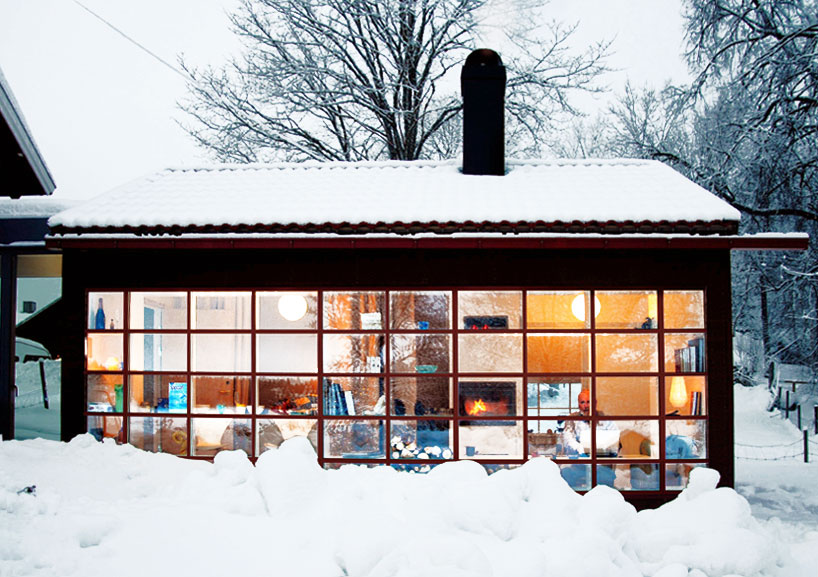
 front facade
front facade the main house with new extension
the main house with new extension looking into the home office
looking into the home office from left: home office, timber storage, coffee area
from left: home office, timber storage, coffee area from left: closet, fireplace, concrete slab for spark protection, timber storage
from left: closet, fireplace, concrete slab for spark protection, timber storage (left) gutters (right) looking into the work area from outside
(left) gutters (right) looking into the work area from outside backside of the house with windows looking into the clothes storage area
backside of the house with windows looking into the clothes storage area floor plan
floor plan exterior elevations
exterior elevations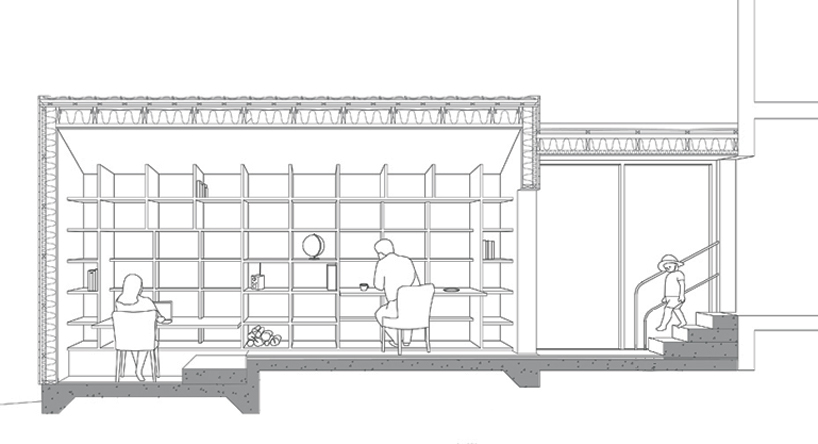 longitudinal section
longitudinal section cross section and details
cross section and details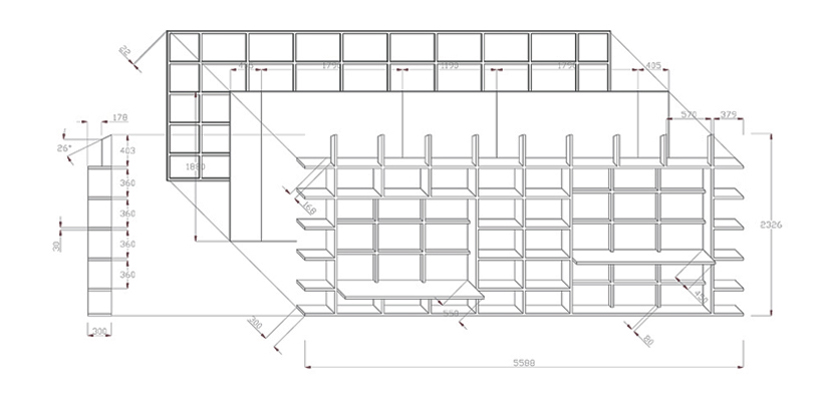 detail of window mullion structure
detail of window mullion structure