KEEP UP WITH OUR DAILY AND WEEKLY NEWSLETTERS
PRODUCT LIBRARY
the apartments shift positions from floor to floor, varying between 90 sqm and 110 sqm.
the house is clad in a rusted metal skin, while the interiors evoke a unified color palette of sand and terracotta.
designing this colorful bogotá school, heatherwick studio takes influence from colombia's indigenous basket weaving.
read our interview with the japanese artist as she takes us on a visual tour of her first architectural endeavor, which she describes as 'a space of contemplation'.
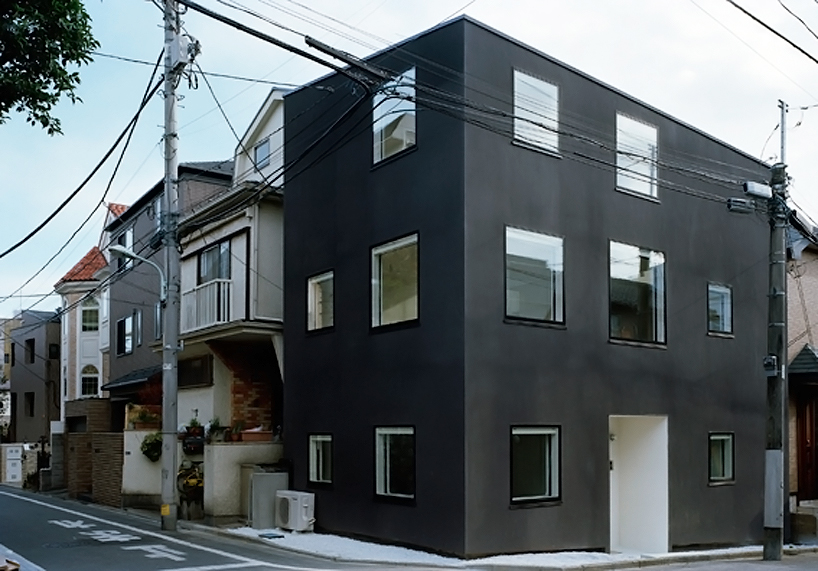
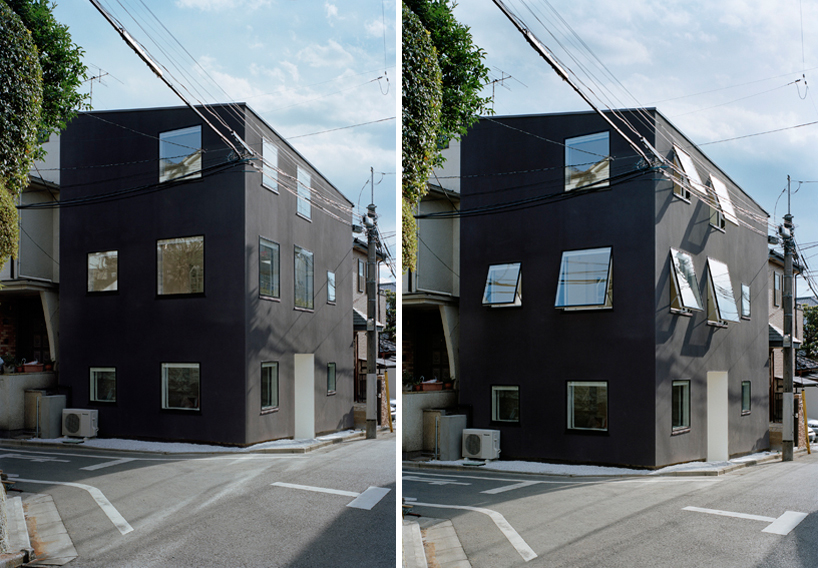 operable windows
operable windows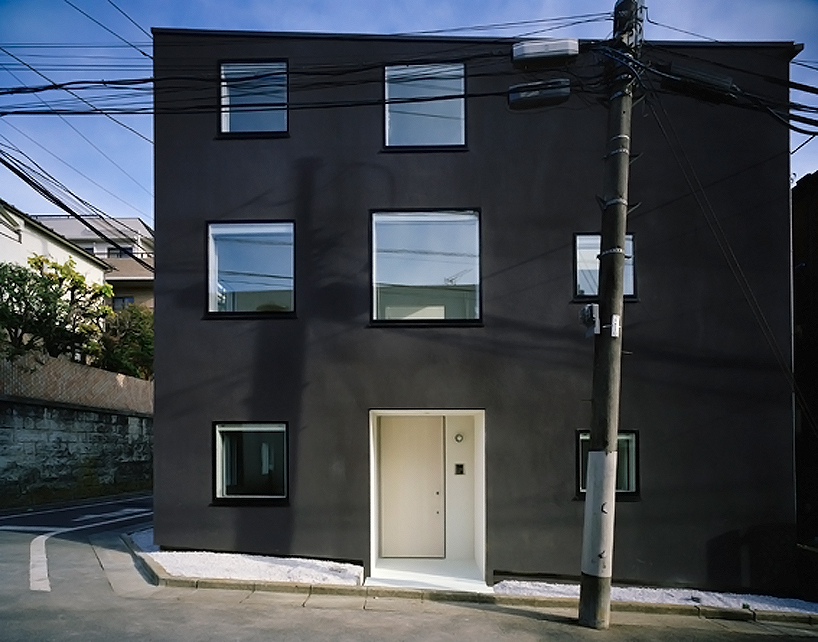 west elevation
west elevation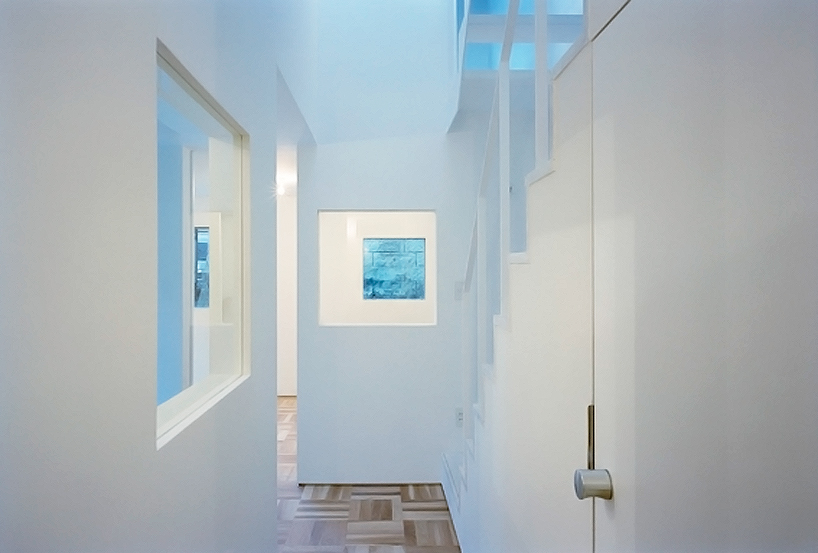 interior lightwell / staircase
interior lightwell / staircase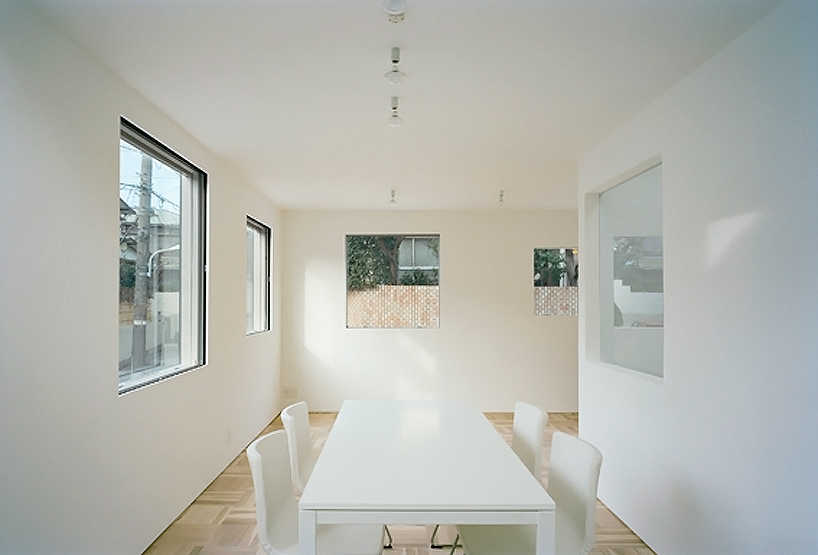 dining room
dining room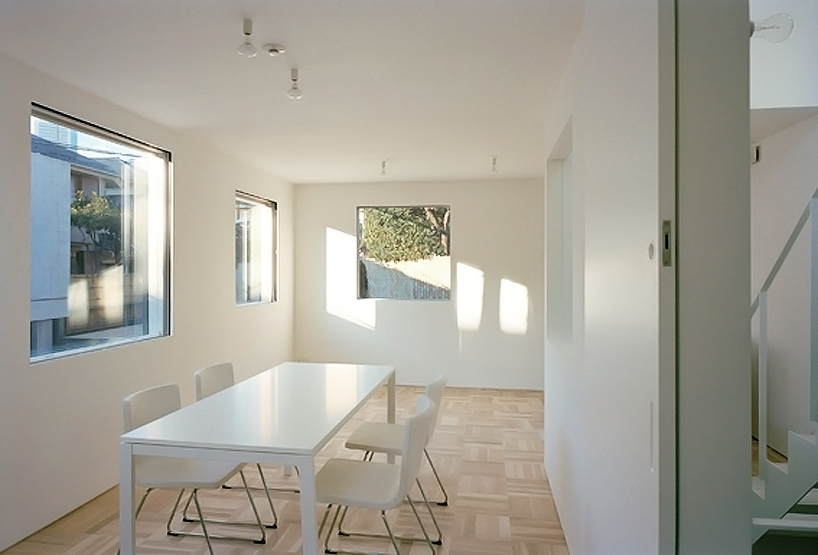
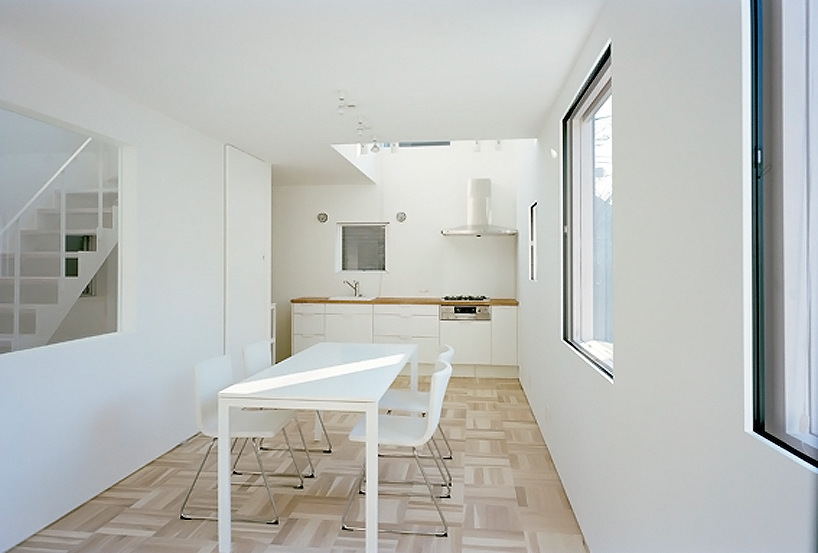 kitchen
kitchen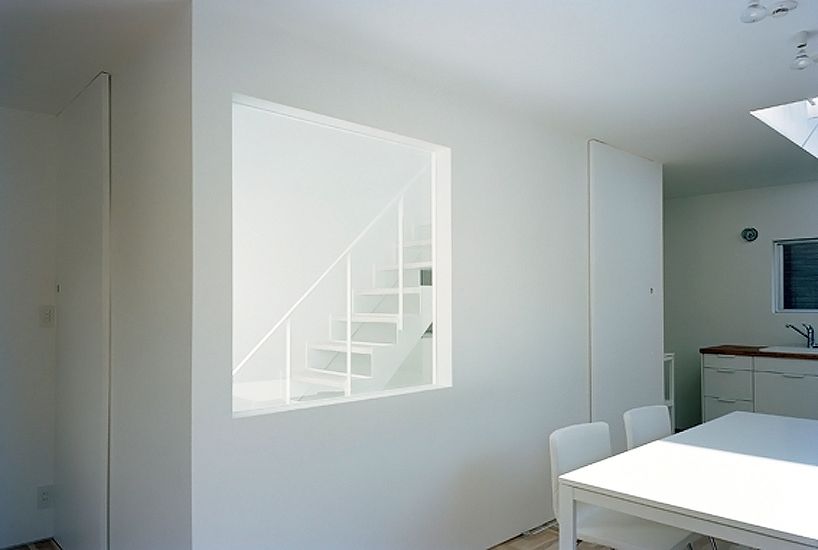 lightwell
lightwell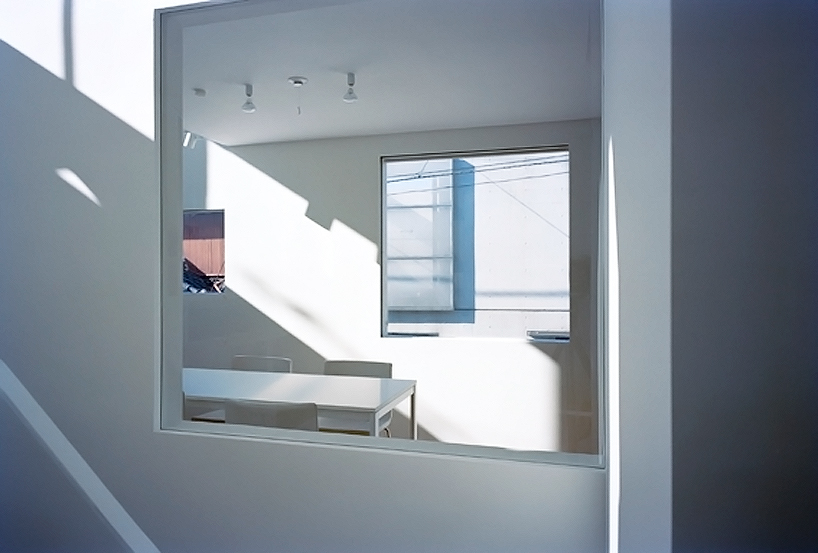 view of the dining space from stairs
view of the dining space from stairs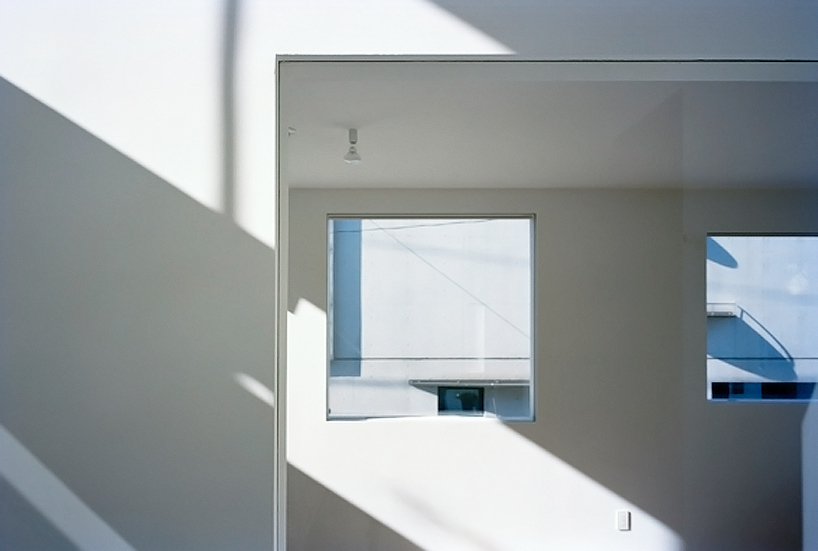 windows
windows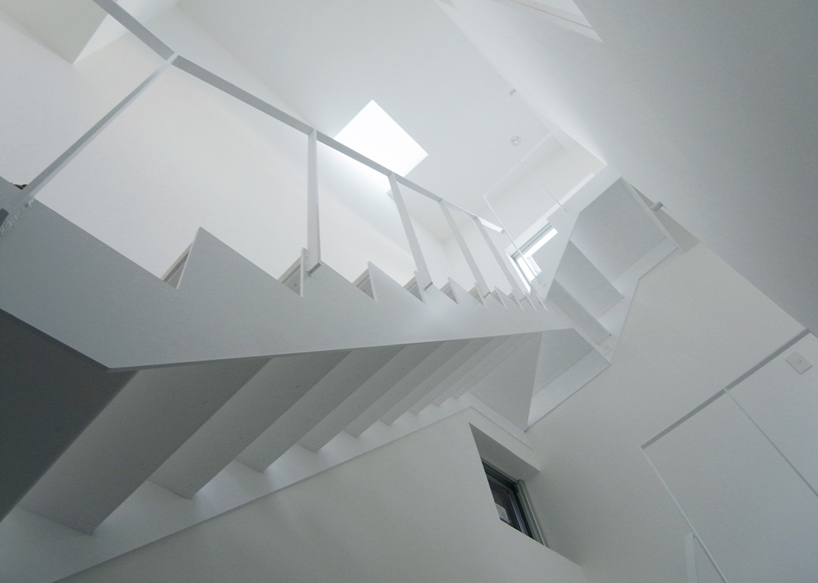 towards the third level
towards the third level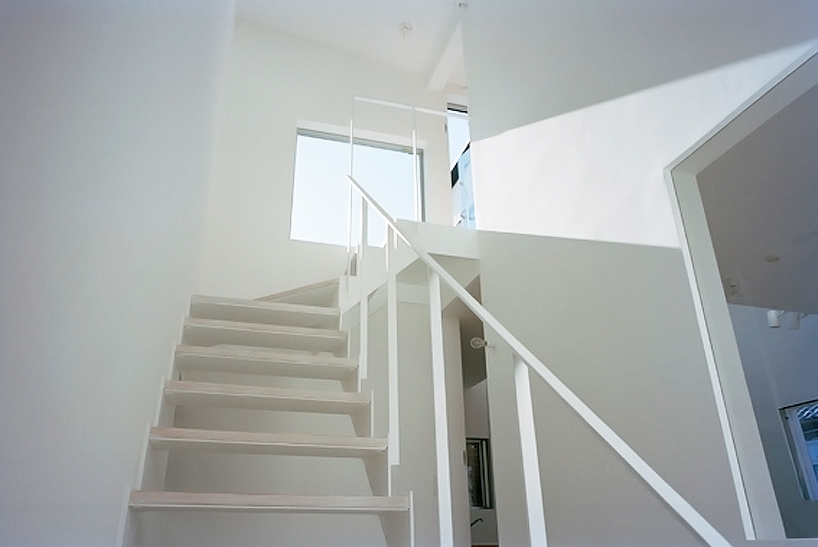
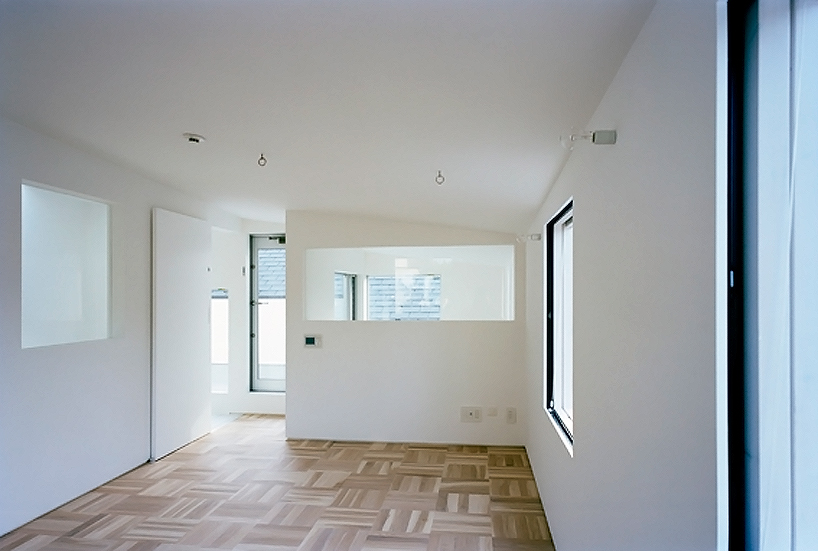 third level space looking towards the terrace
third level space looking towards the terrace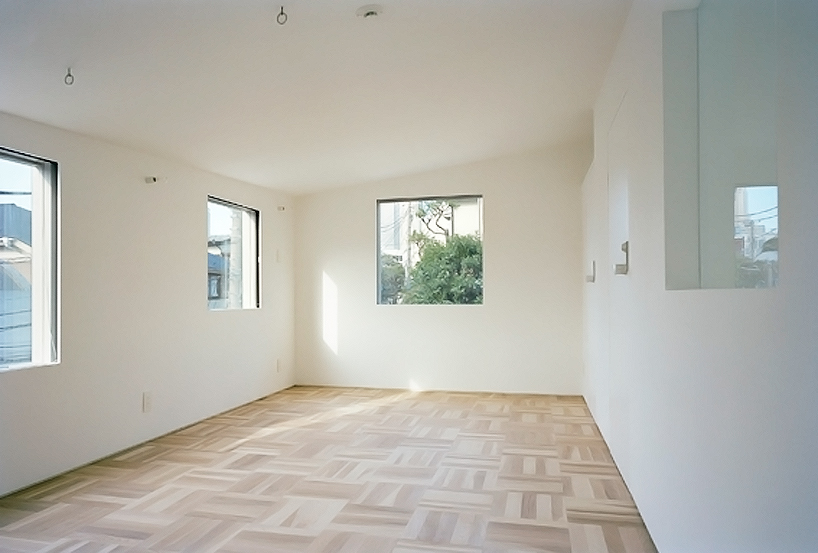 third level
third level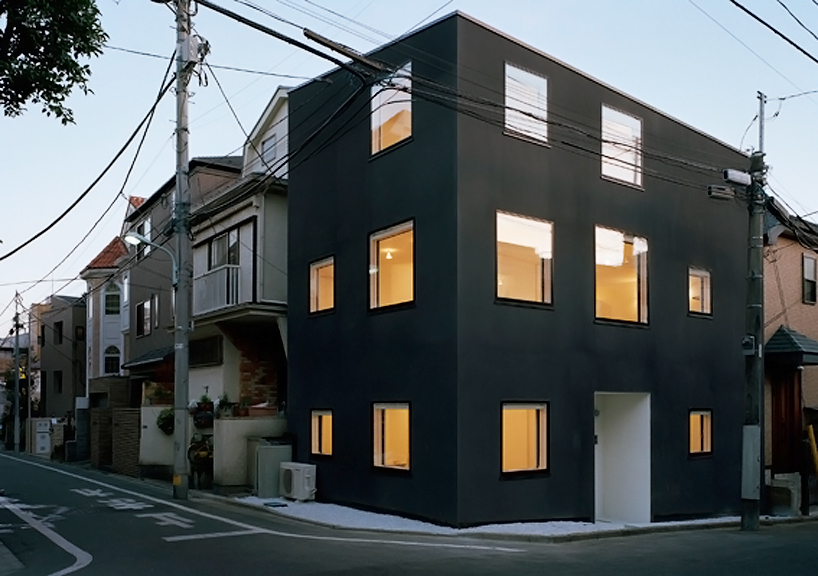 street view at night
street view at night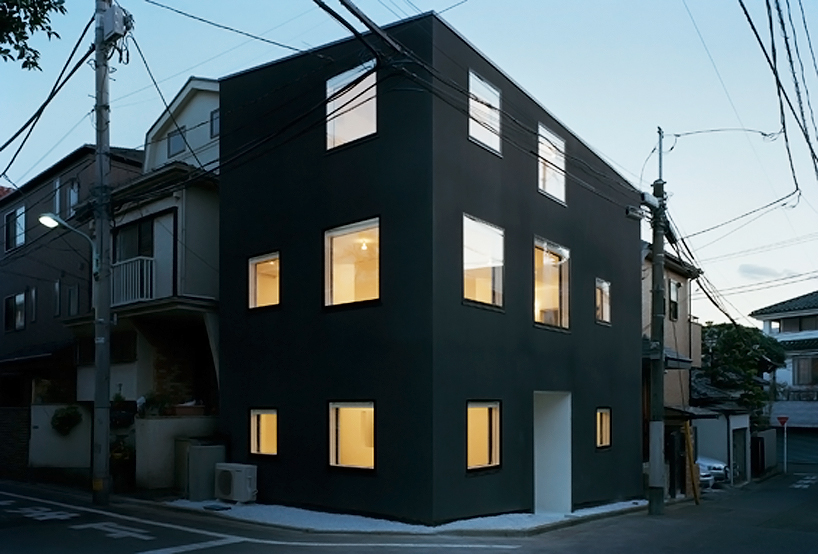
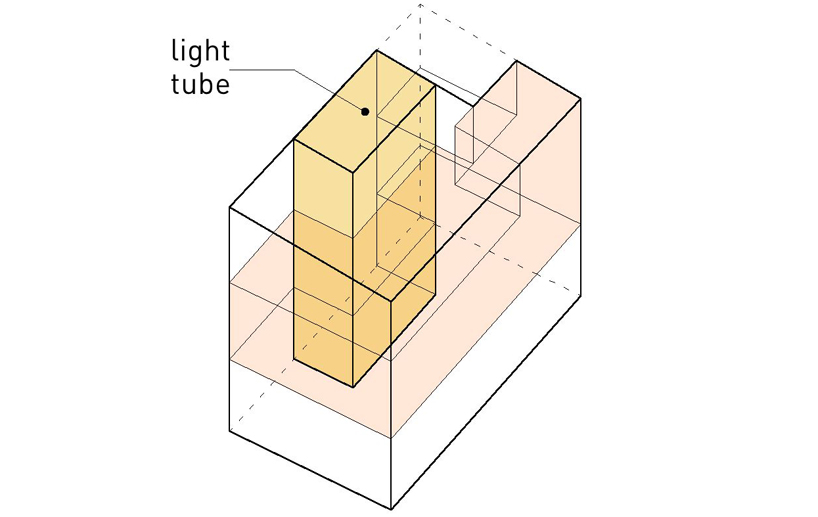 schematic diagram
schematic diagram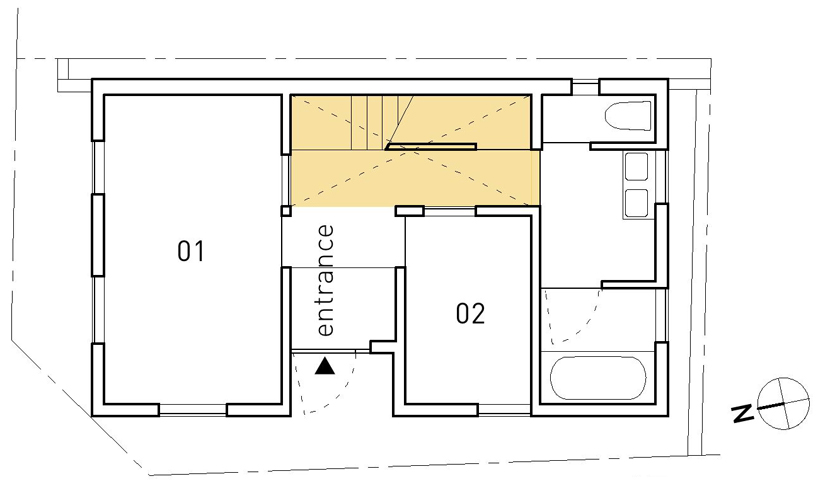 floor plan / level 0
floor plan / level 0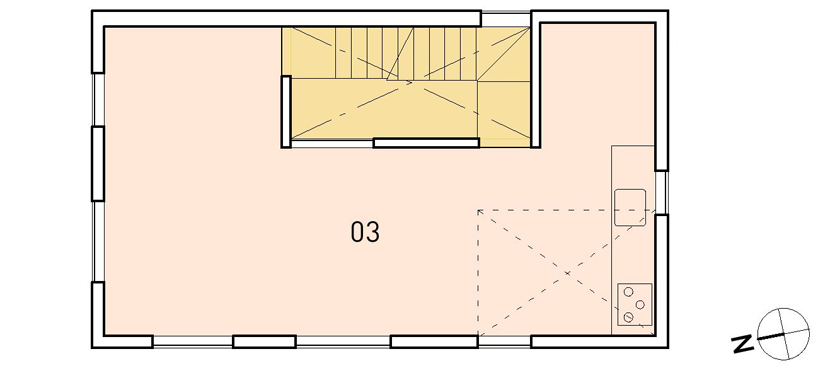 floor plan / level +1
floor plan / level +1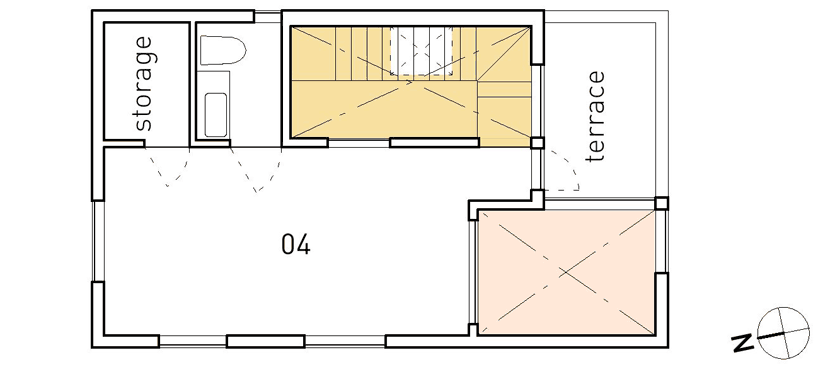 floor plan / level +2
floor plan / level +2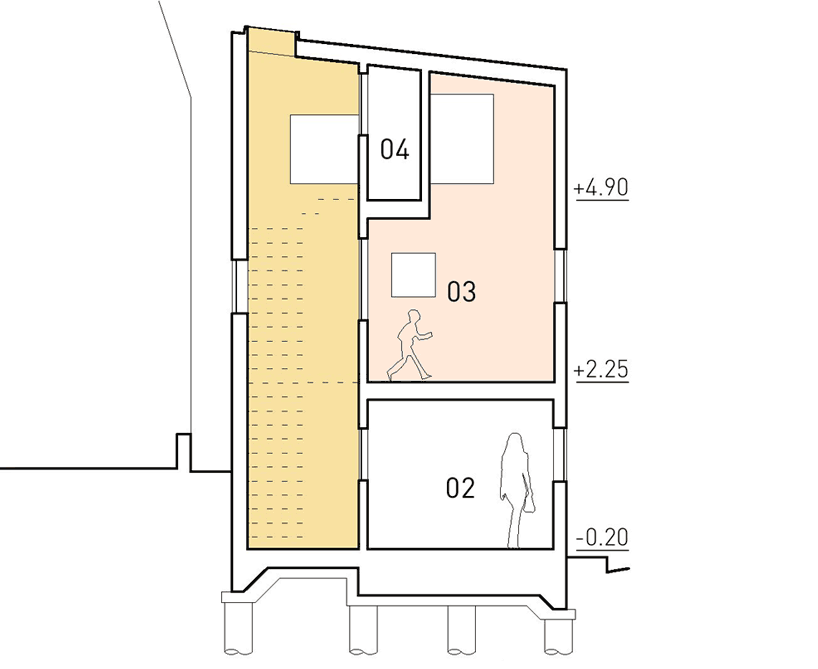 cross section
cross section


