KEEP UP WITH OUR DAILY AND WEEKLY NEWSLETTERS
PRODUCT LIBRARY
the apartments shift positions from floor to floor, varying between 90 sqm and 110 sqm.
the house is clad in a rusted metal skin, while the interiors evoke a unified color palette of sand and terracotta.
designing this colorful bogotá school, heatherwick studio takes influence from colombia's indigenous basket weaving.
read our interview with the japanese artist as she takes us on a visual tour of her first architectural endeavor, which she describes as 'a space of contemplation'.

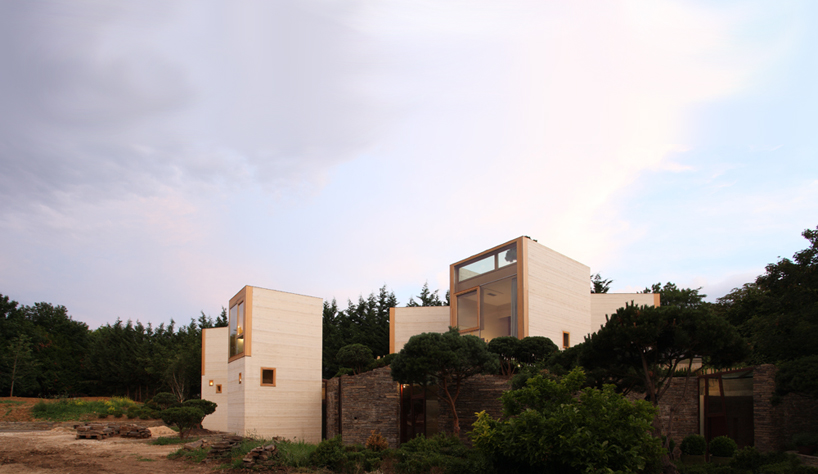 general view
general view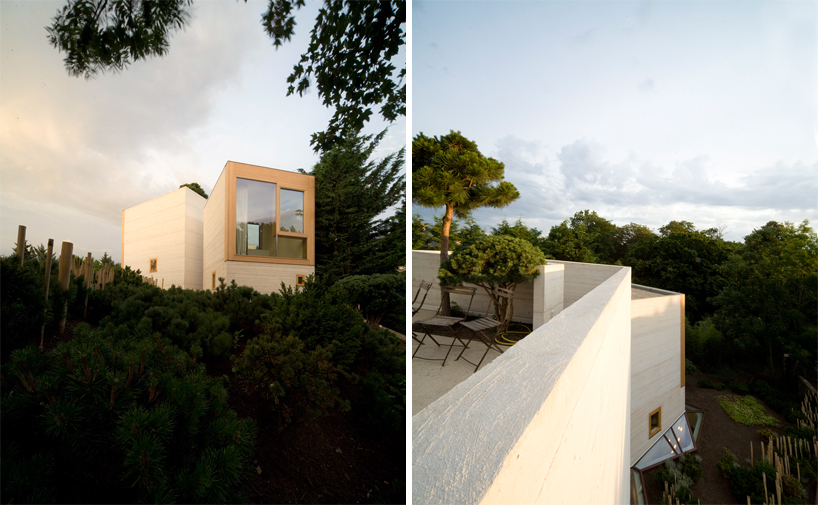 (left) among the trees (right) from terrace
(left) among the trees (right) from terrace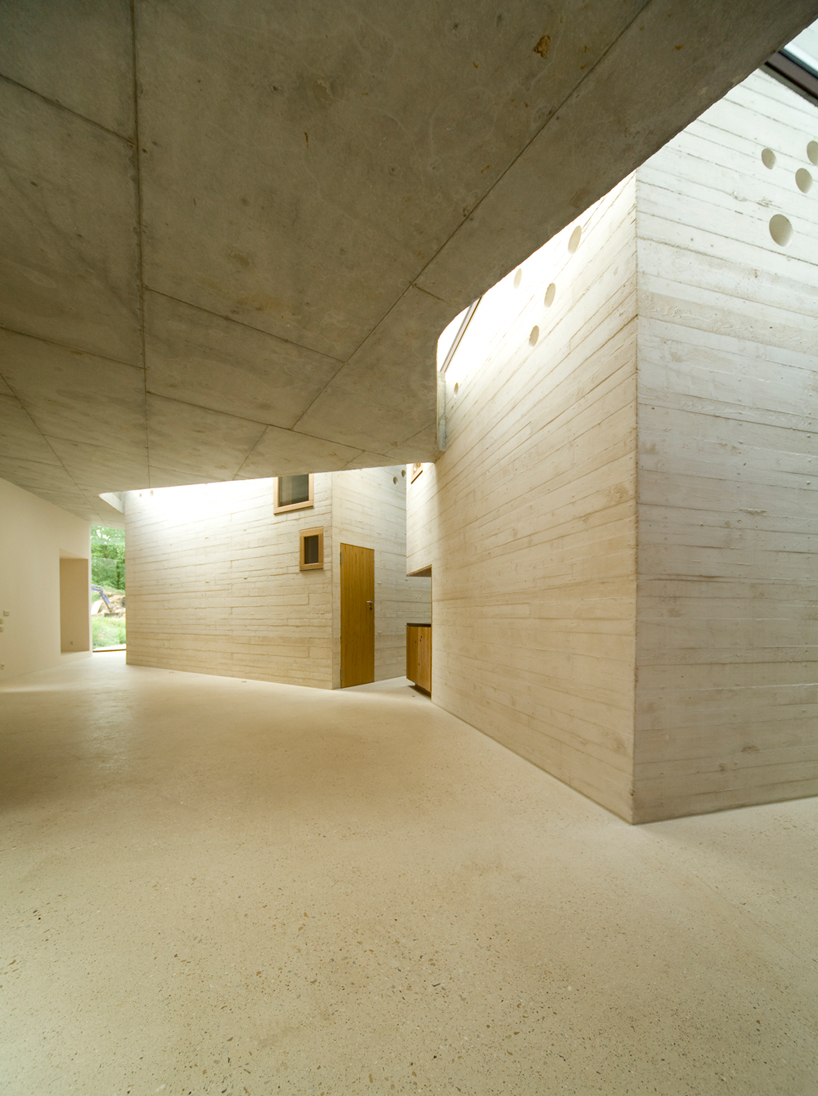 interior view – main level
interior view – main level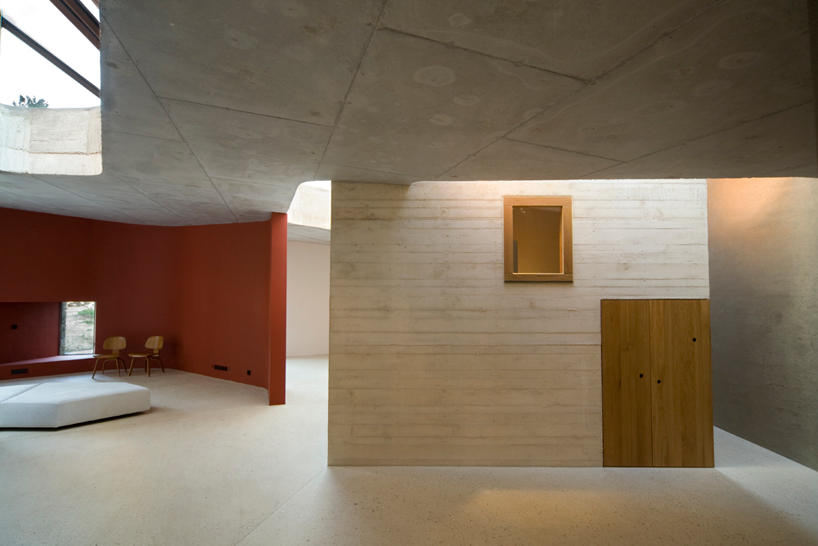 entry to a tower on the main floor
entry to a tower on the main floor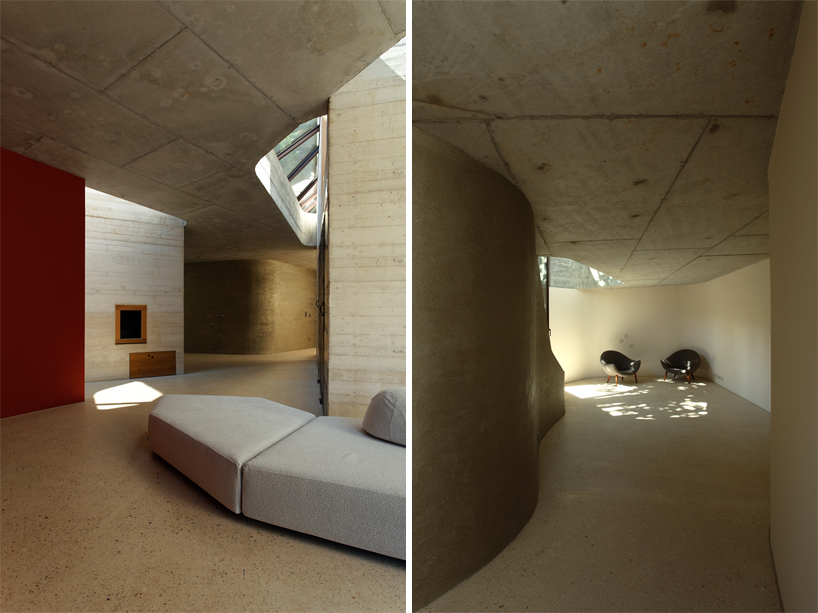 communal spaces
communal spaces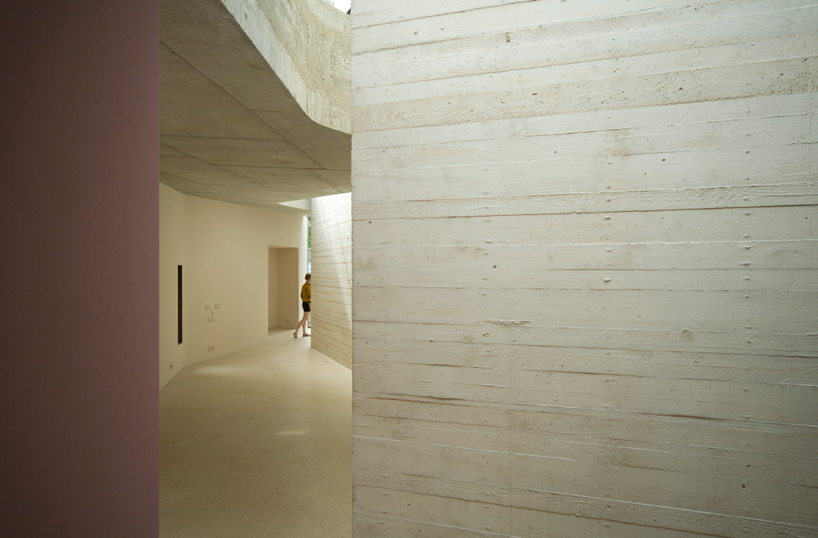 detail of tower surface
detail of tower surface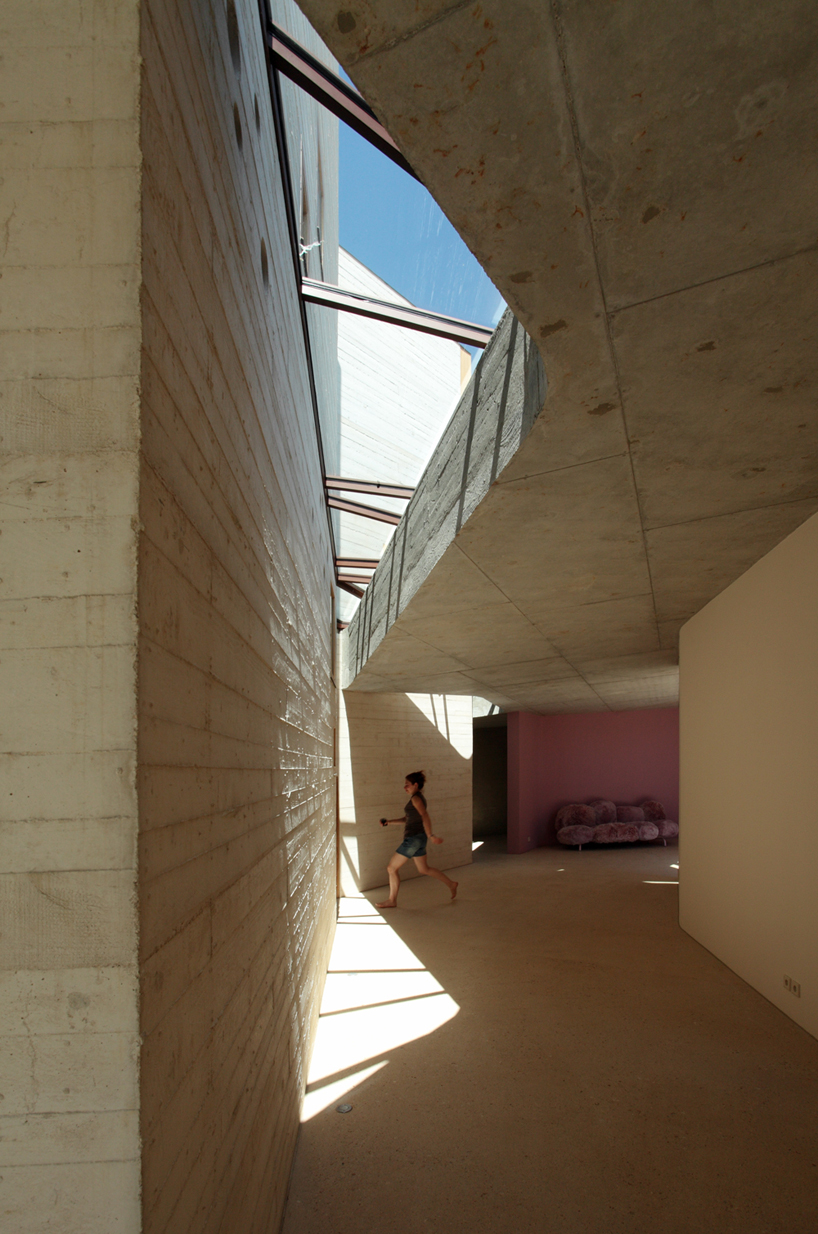 glazed openings in the ceiling
glazed openings in the ceiling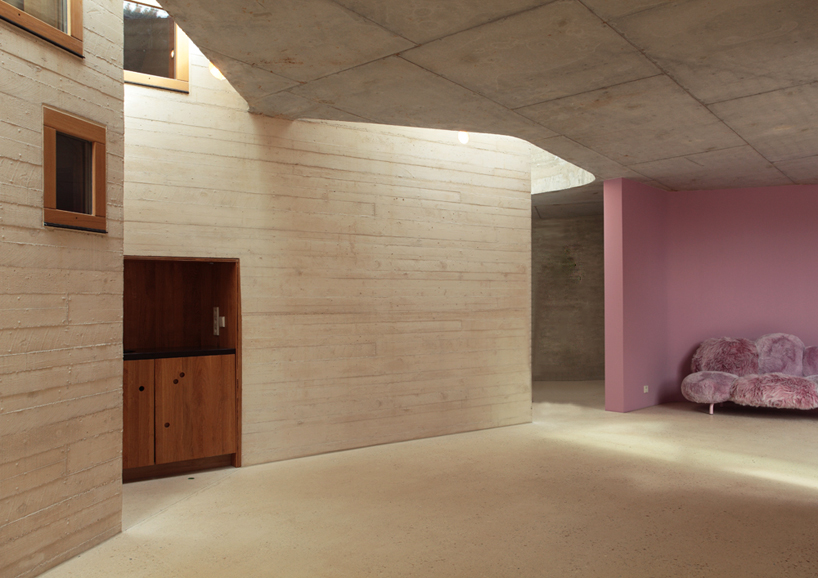
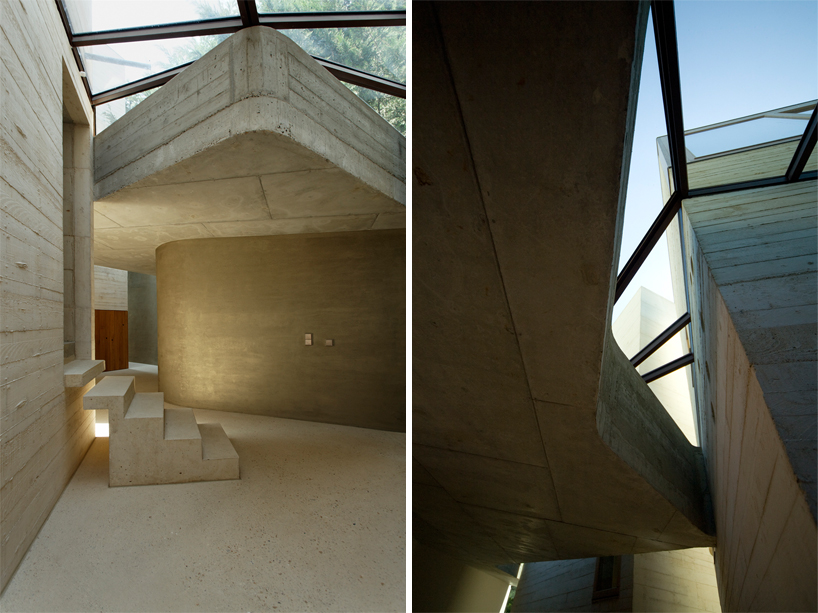
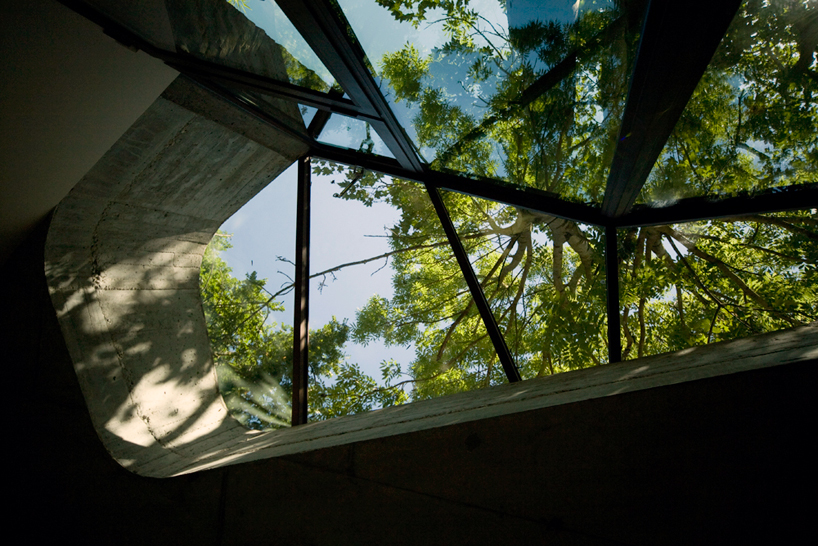 roof light
roof light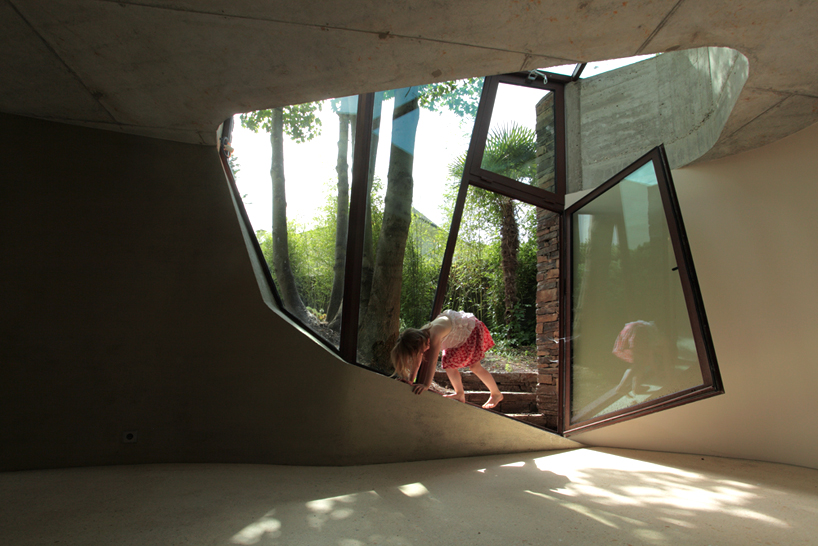 side entry
side entry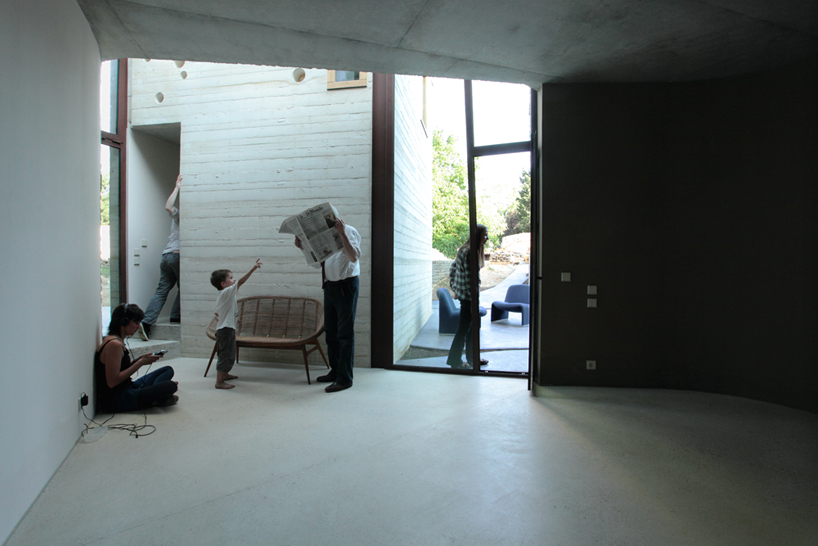 main entrance
main entrance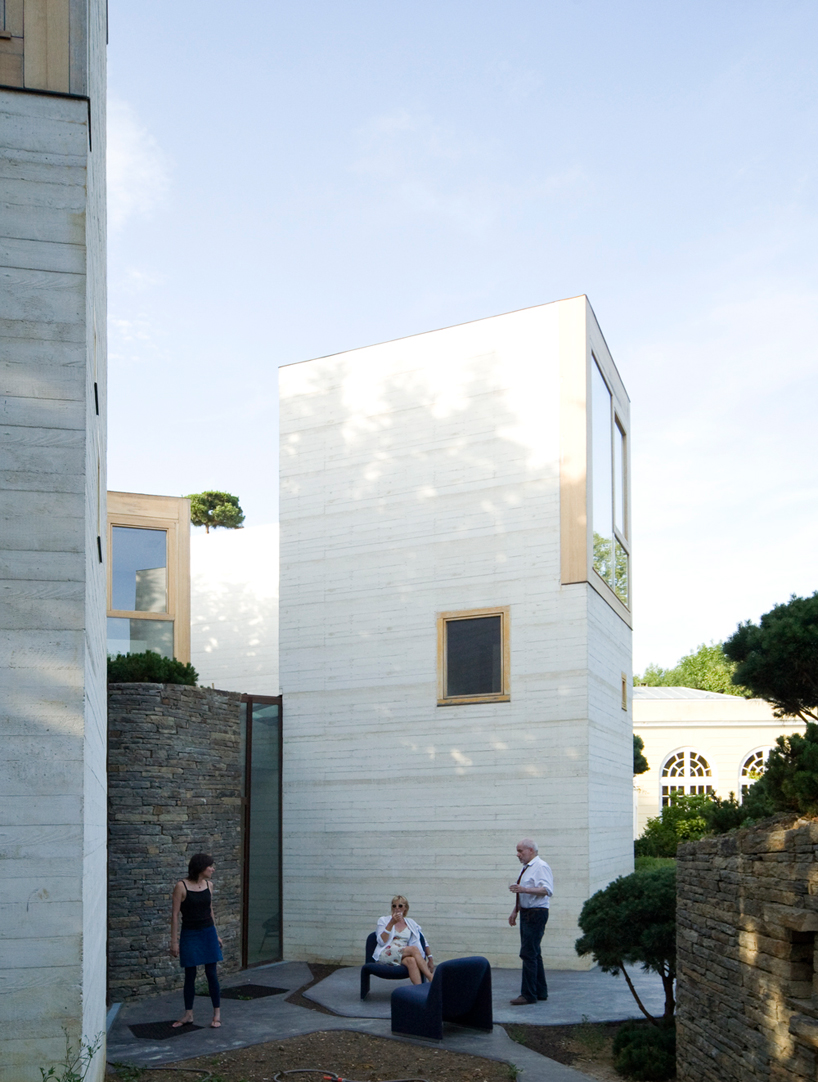 outdoor space
outdoor space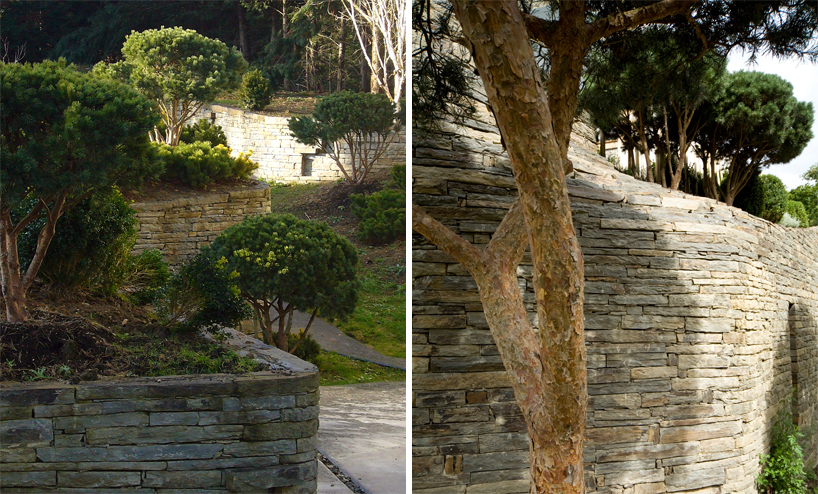 exterior path and wall treatment
exterior path and wall treatment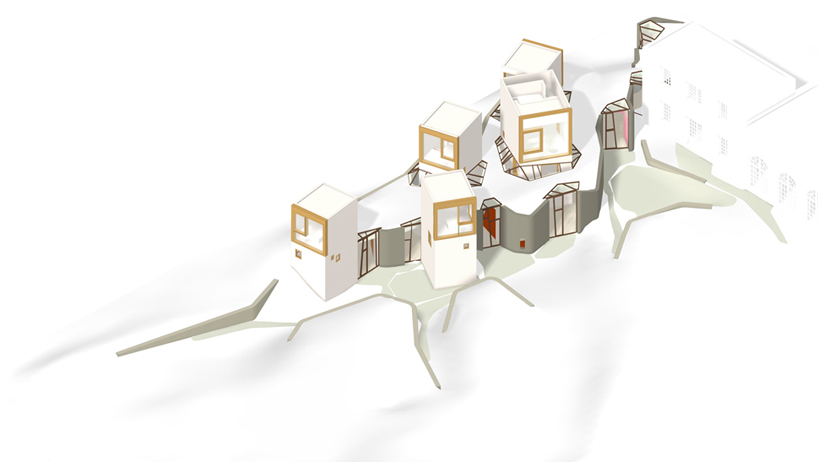 rendered 3D model of project and site
rendered 3D model of project and site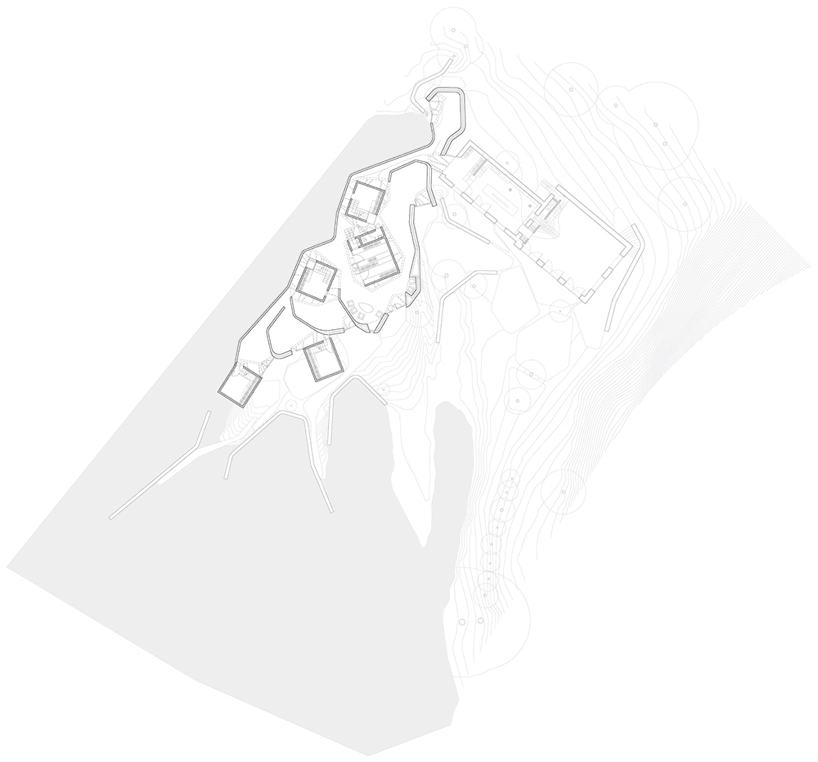 site plan
site plan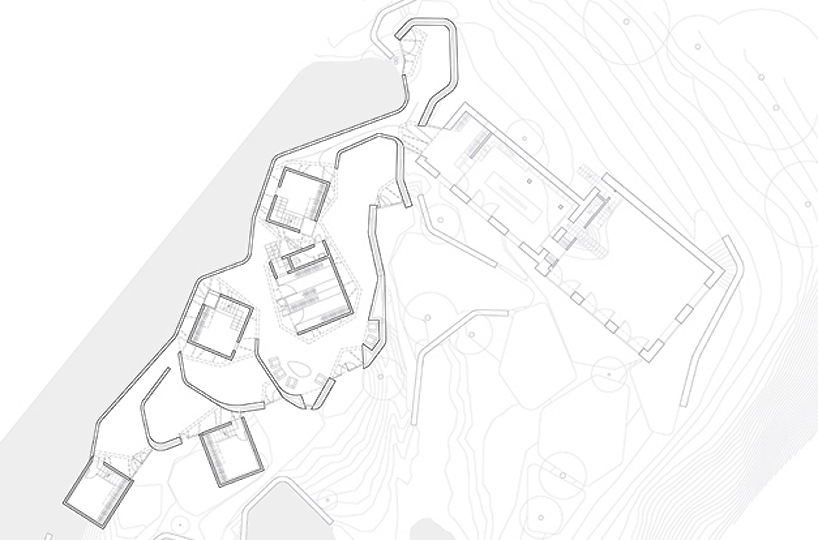 floor plan / level 0
floor plan / level 0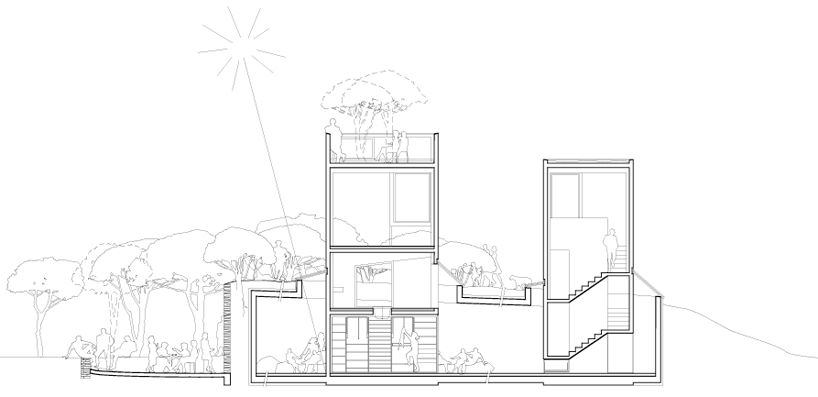 section
section



