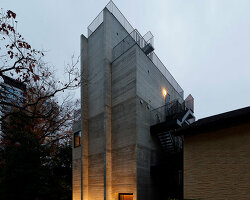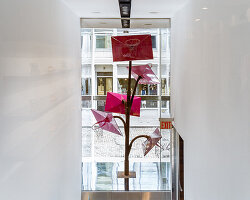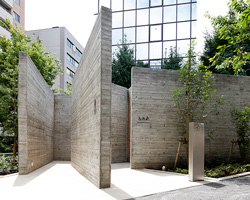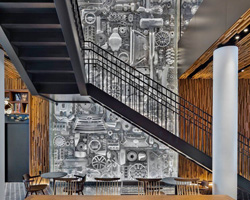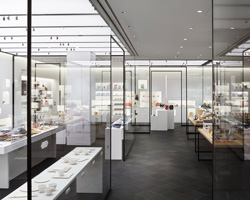KEEP UP WITH OUR DAILY AND WEEKLY NEWSLETTERS
PRODUCT LIBRARY
the apartments shift positions from floor to floor, varying between 90 sqm and 110 sqm.
the house is clad in a rusted metal skin, while the interiors evoke a unified color palette of sand and terracotta.
designing this colorful bogotá school, heatherwick studio takes influence from colombia's indigenous basket weaving.
read our interview with the japanese artist as she takes us on a visual tour of her first architectural endeavor, which she describes as 'a space of contemplation'.
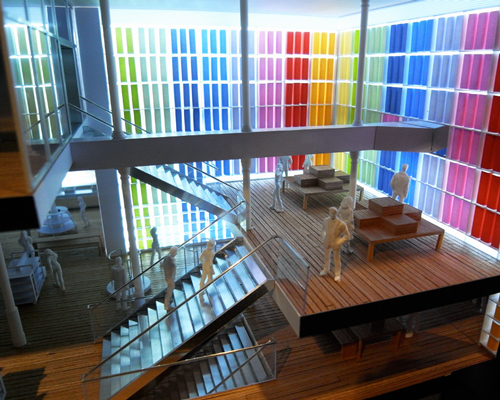
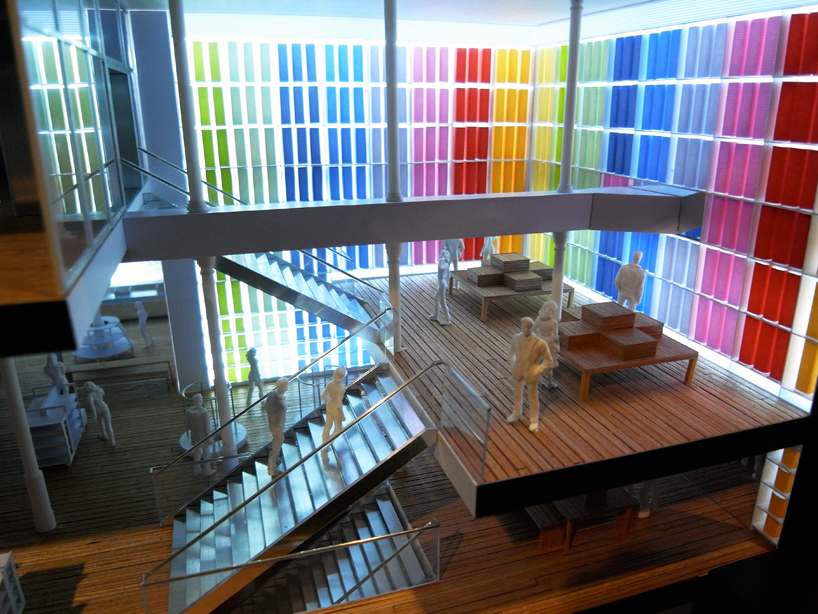 uniqlo soho new yorkimage © designboom
uniqlo soho new yorkimage © designboom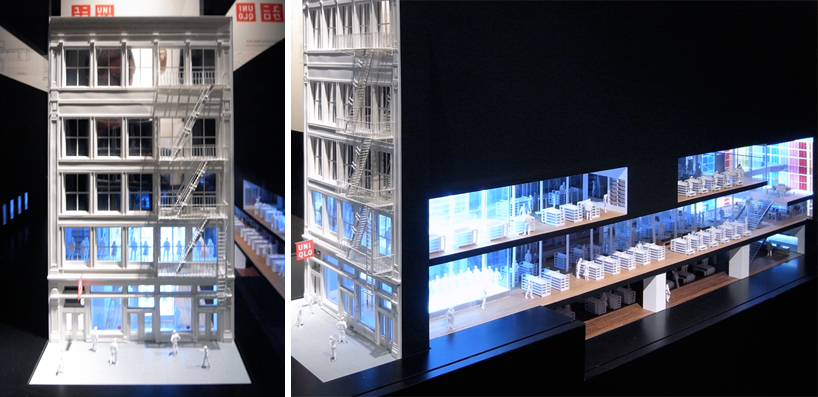 uniqlo soho new york image © designboom
uniqlo soho new york image © designboom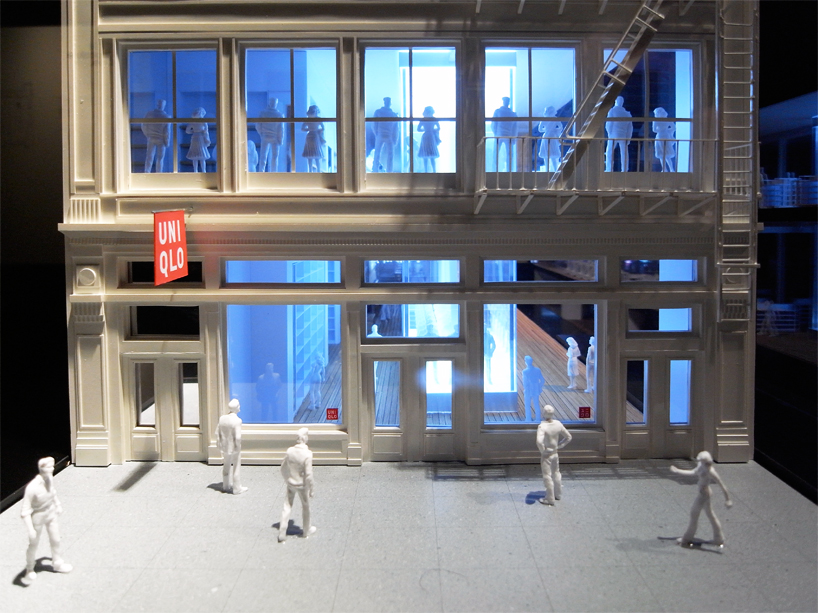 uniqlo soho new york image © designboom
uniqlo soho new york image © designboom 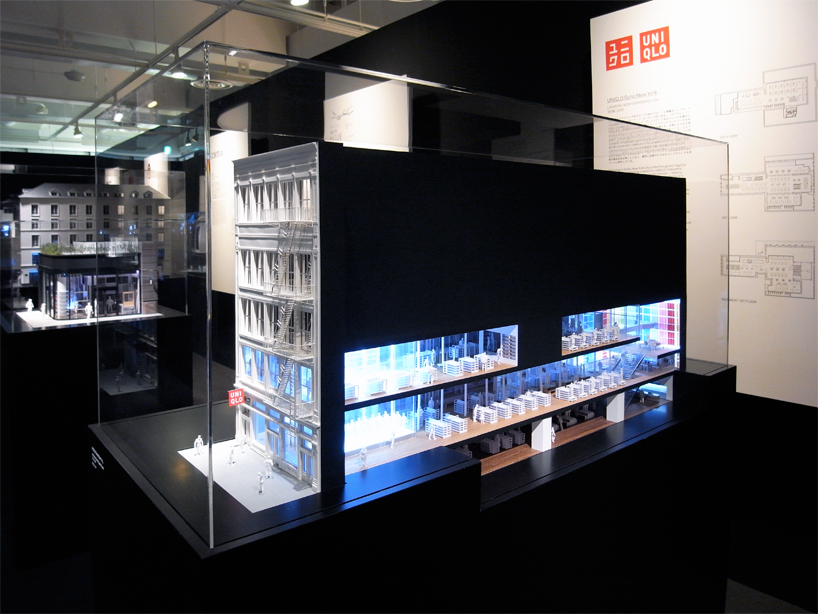 uniqlo soho new york image © designboom
uniqlo soho new york image © designboom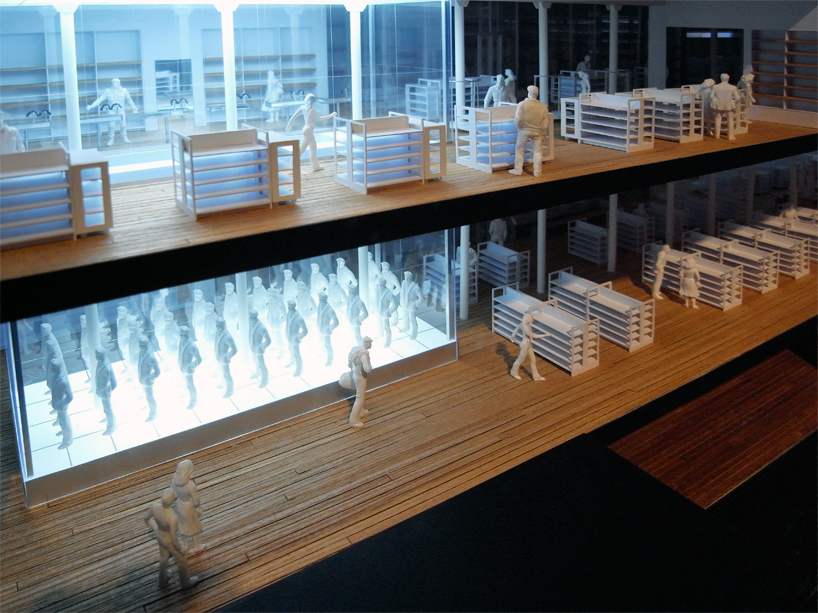 uniqlo soho new york image © designboom
uniqlo soho new york image © designboom 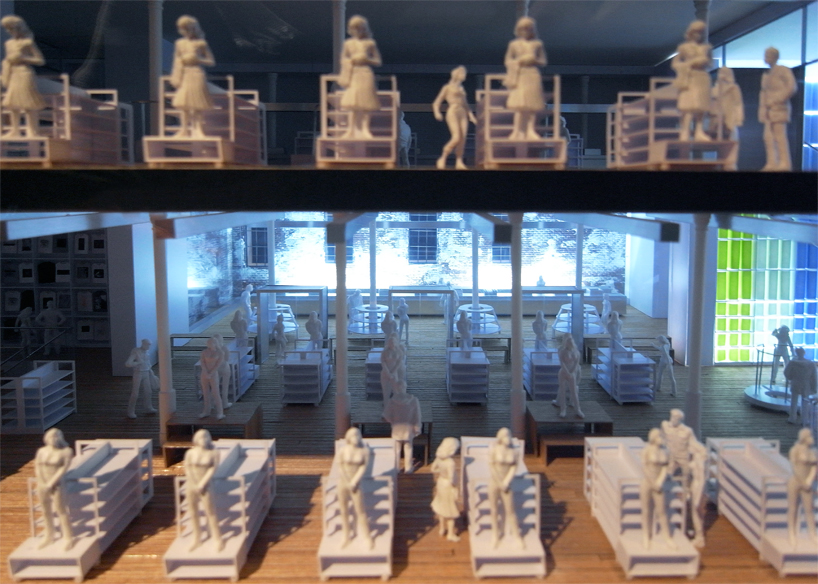 uniqlo soho new york image © designboom
uniqlo soho new york image © designboom 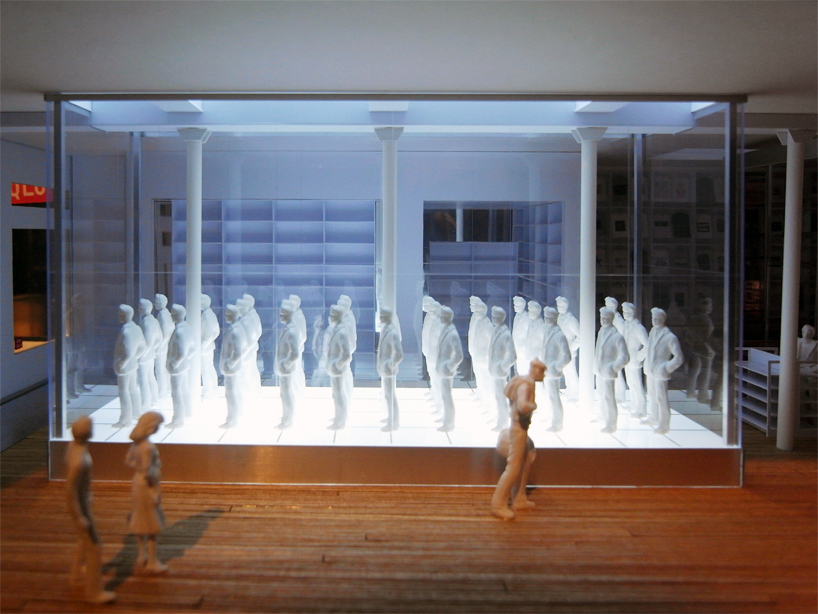 uniqlo soho new york image © designboom
uniqlo soho new york image © designboom 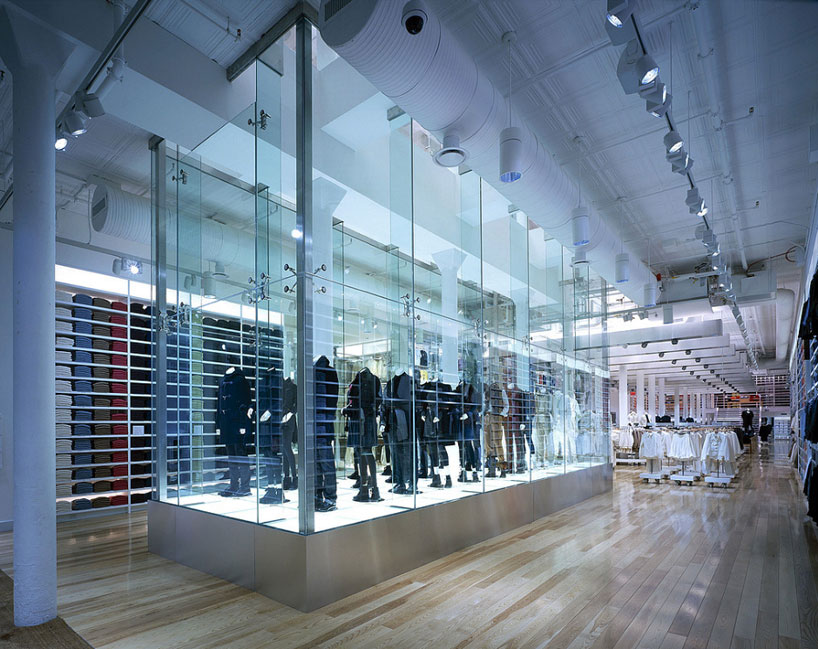 uniqlo soho new york photo: kozo takayama
uniqlo soho new york photo: kozo takayama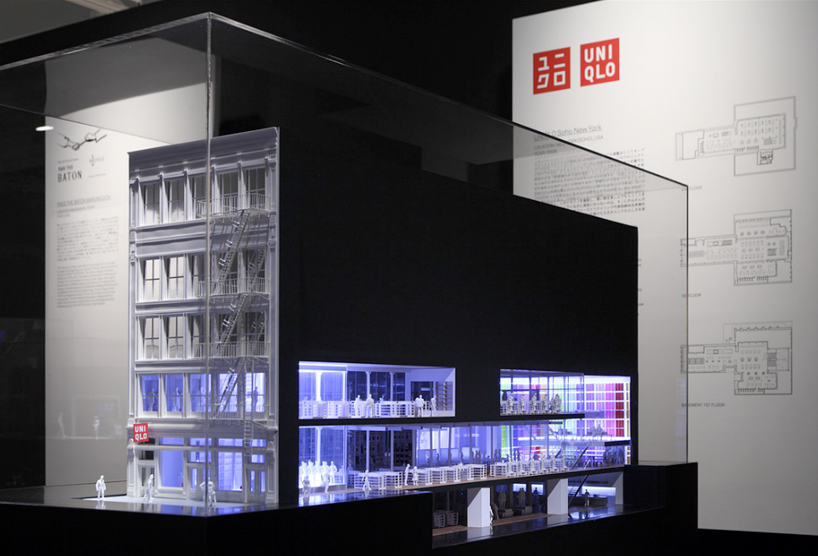 uniqlo soho new york photo: kozo takayama
uniqlo soho new york photo: kozo takayama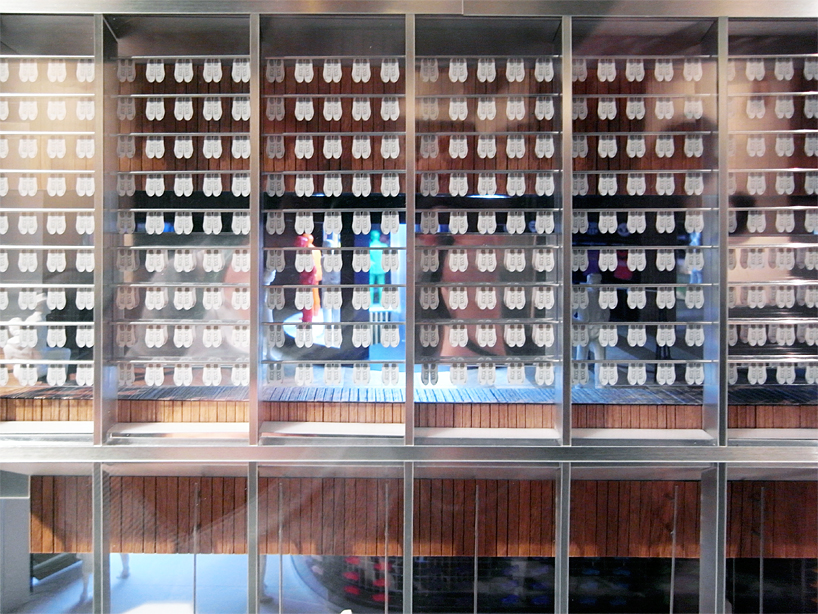 NIKE flagship store image © designboom
NIKE flagship store image © designboom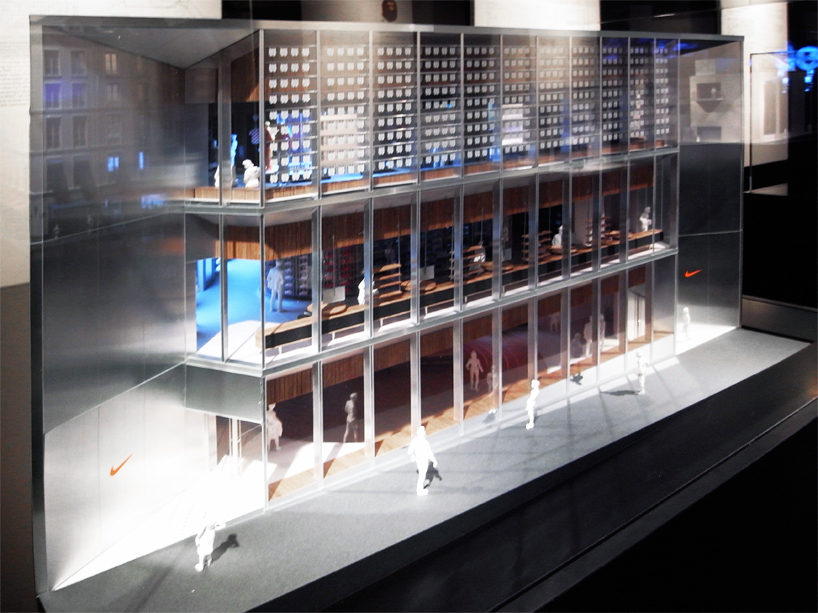 NIKE flagship store image © designboom
NIKE flagship store image © designboom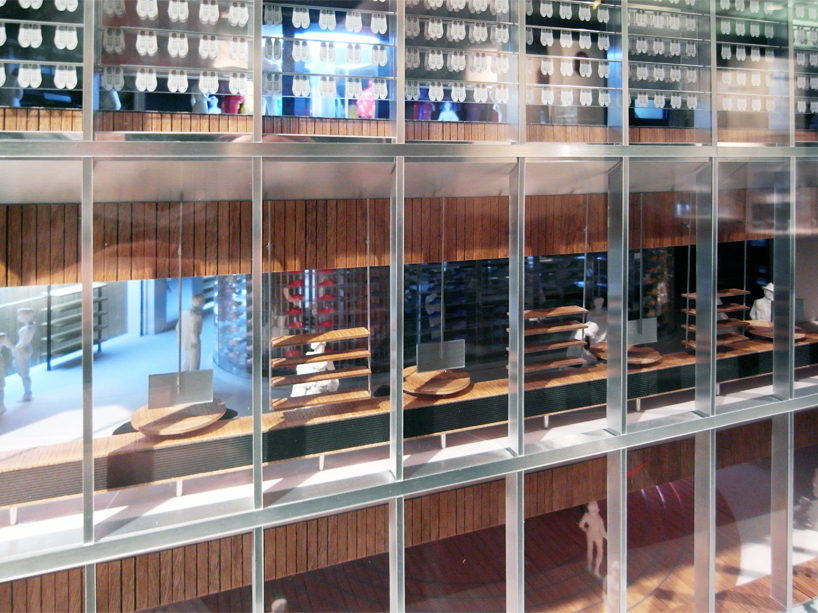 NIKE flagship store image © designboom
NIKE flagship store image © designboom 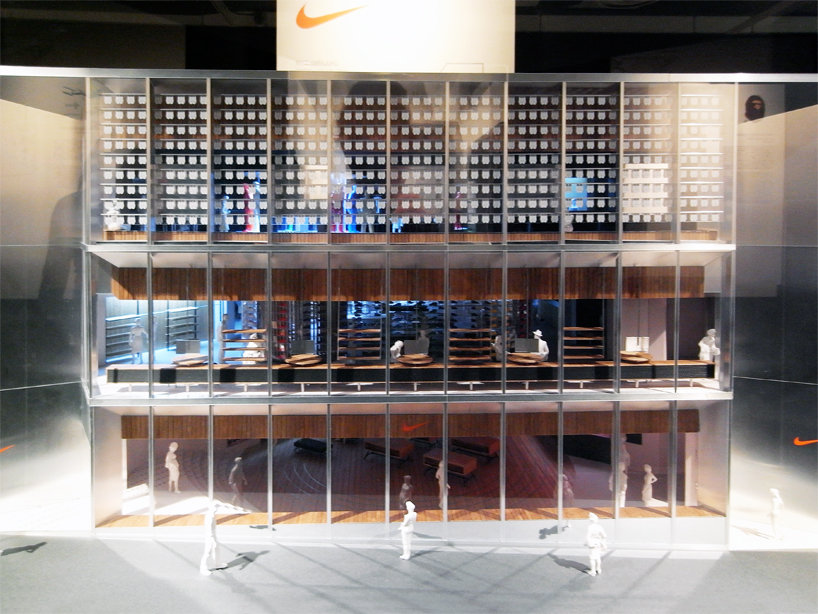 NIKE flagship store image © designboom
NIKE flagship store image © designboom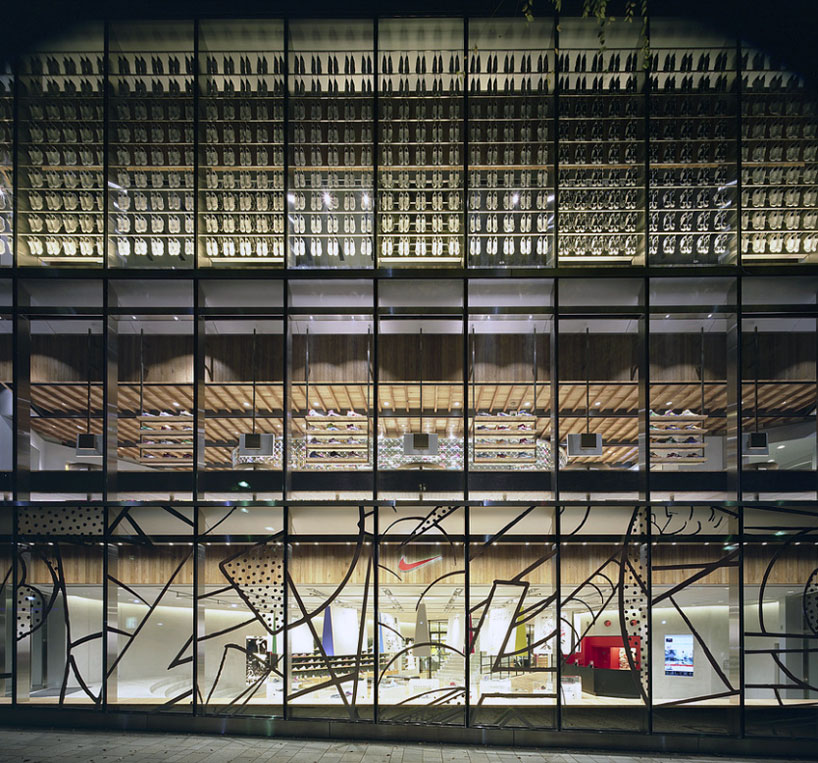 NIKE flagship store photo: kozo takayama
NIKE flagship store photo: kozo takayama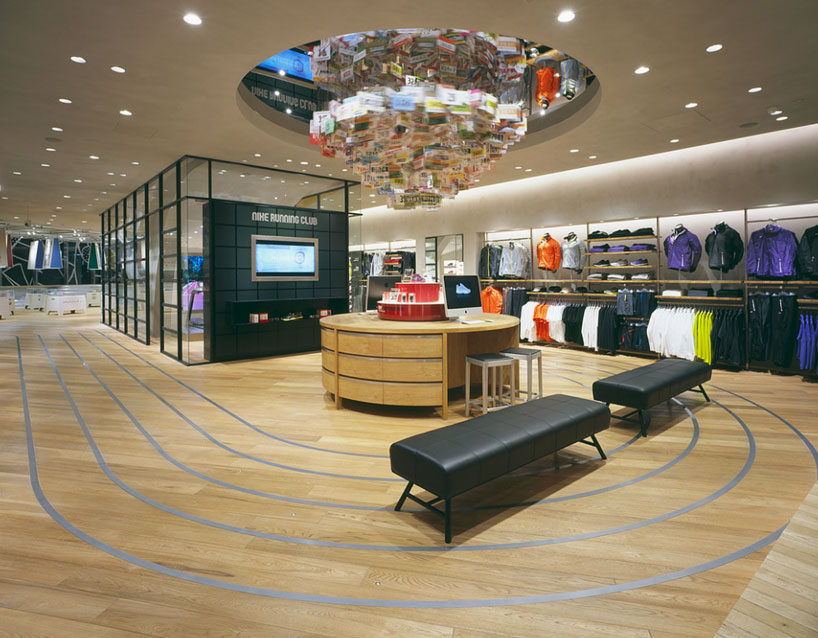 NIKE flagship store photo: kozo takayama
NIKE flagship store photo: kozo takayama 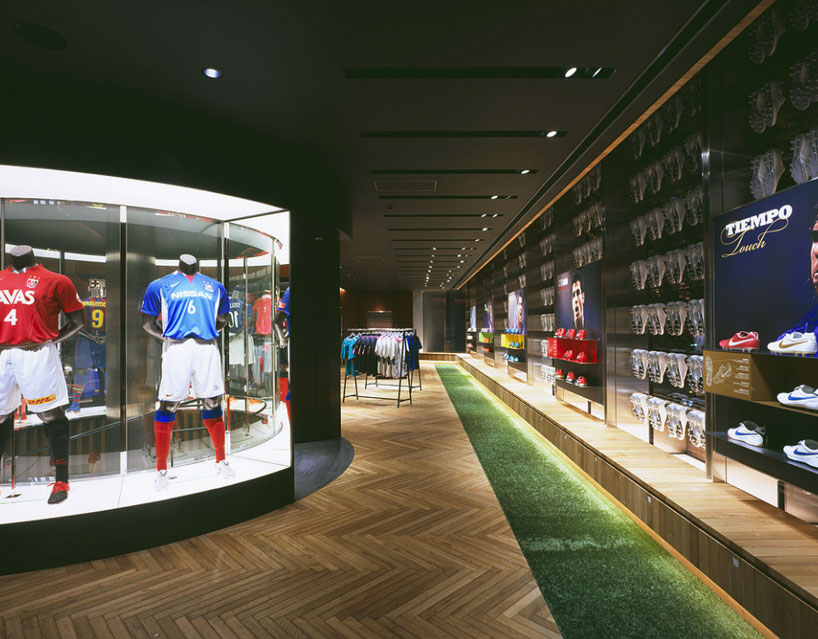 NIKE flagship store photo: kozo takayama
NIKE flagship store photo: kozo takayama  NIKE flagship store photo: kozo takayama
NIKE flagship store photo: kozo takayama 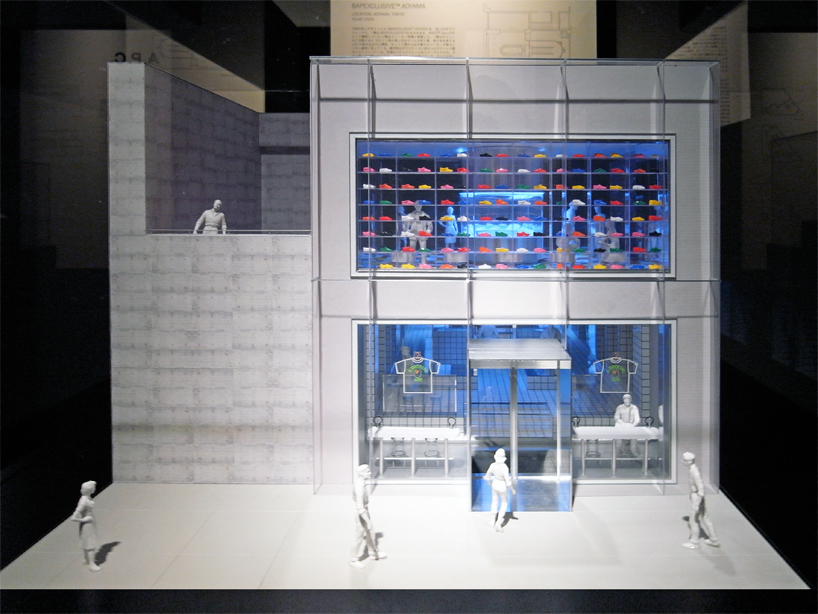 bapexclusive™ aoyama image © designboom
bapexclusive™ aoyama image © designboom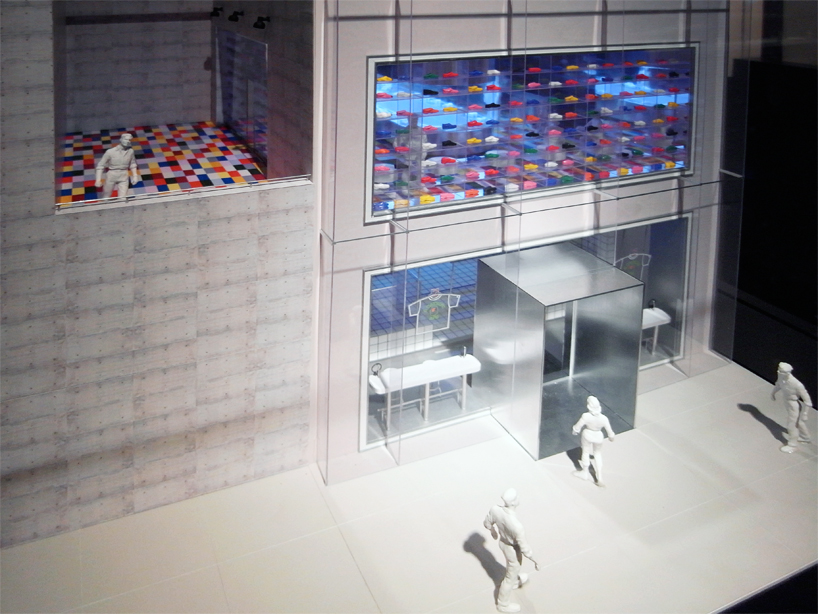 bapexclusive™ aoyama image © designboom
bapexclusive™ aoyama image © designboom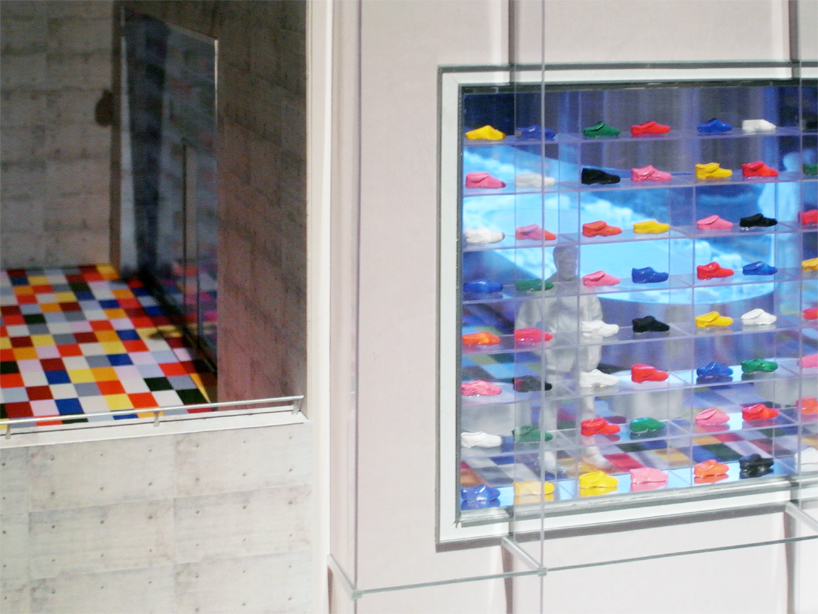 bapexclusive™ aoyama image © designboom
bapexclusive™ aoyama image © designboom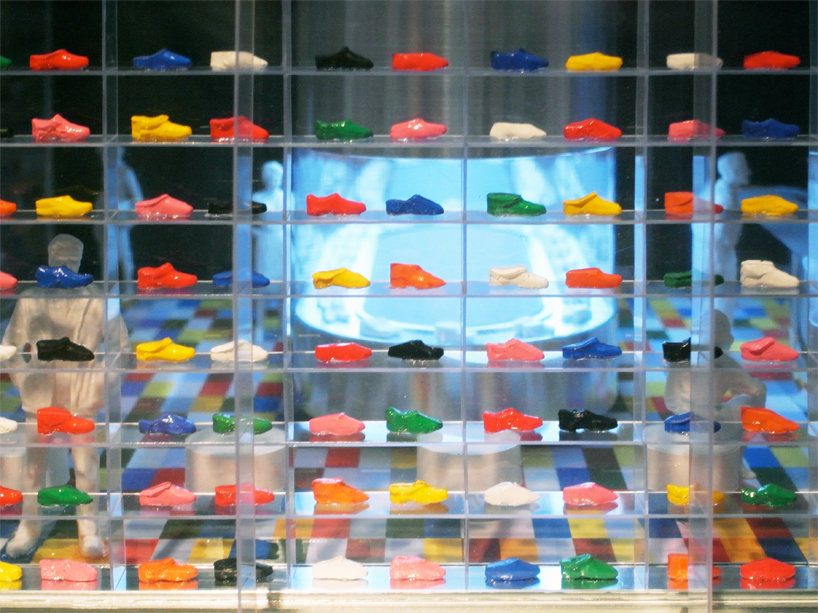 bapexclusive™ aoyama image © designboom
bapexclusive™ aoyama image © designboom 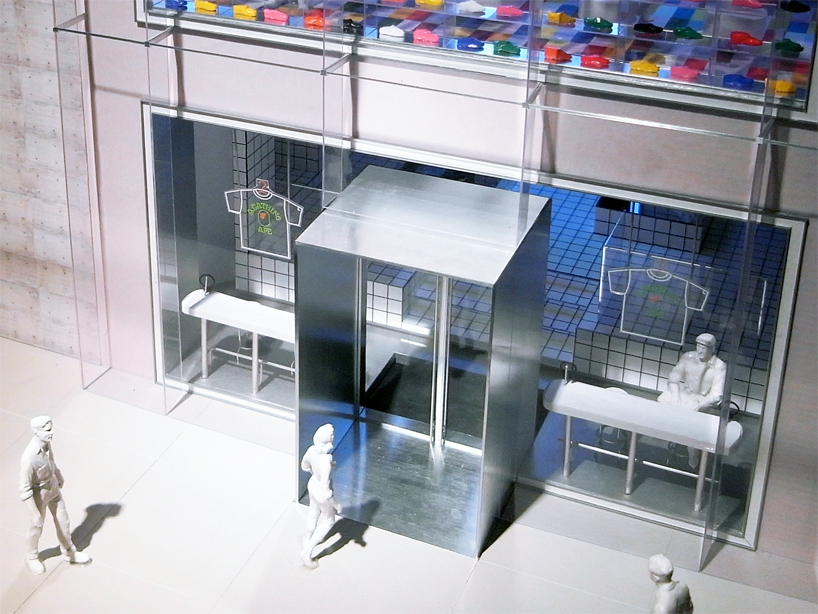 bapexclusive™ aoyama image © designboom
bapexclusive™ aoyama image © designboom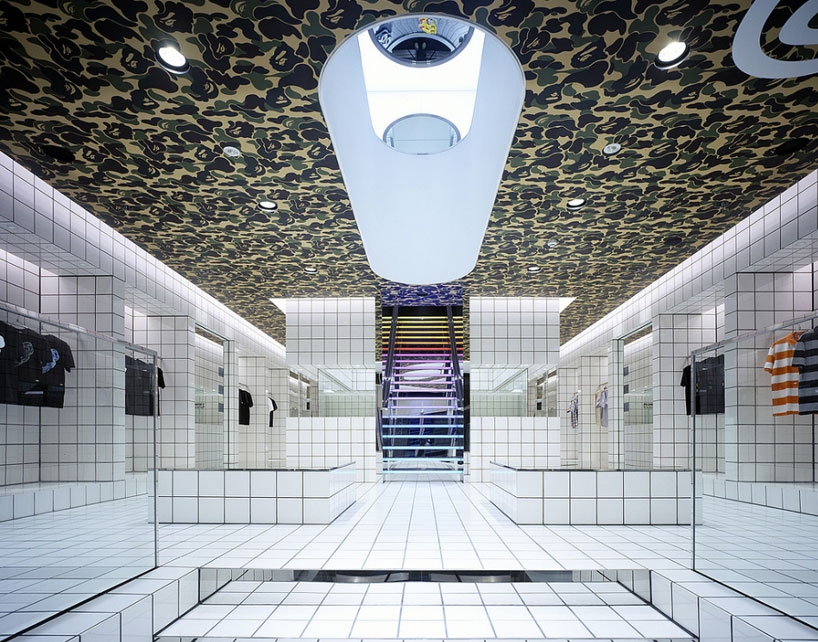 bapexclusive™ aoyama photo: kozo takayama
bapexclusive™ aoyama photo: kozo takayama 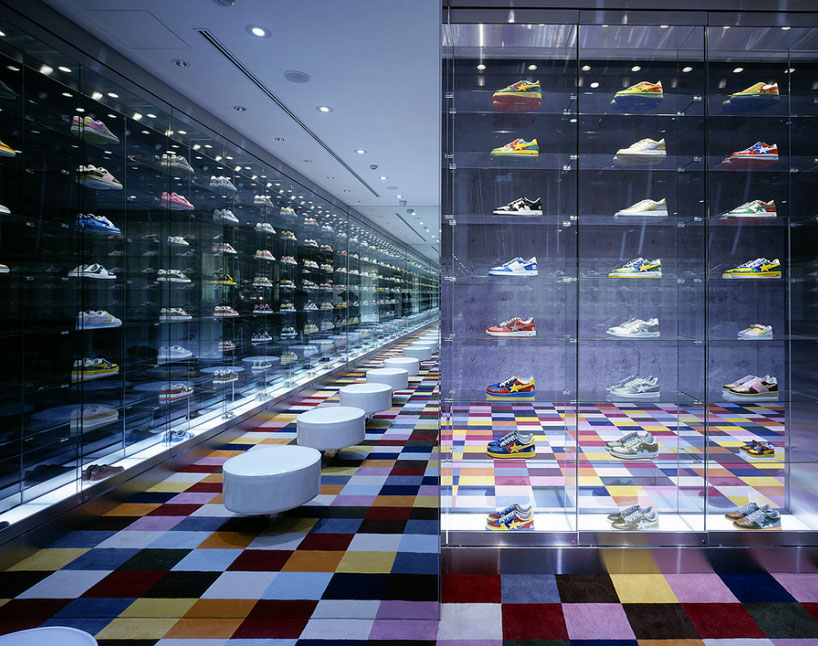 bapexclusive™ aoyama photo: kozo takayama
bapexclusive™ aoyama photo: kozo takayama bapexclusive™ aoyama photo: kozo takayama
bapexclusive™ aoyama photo: kozo takayama 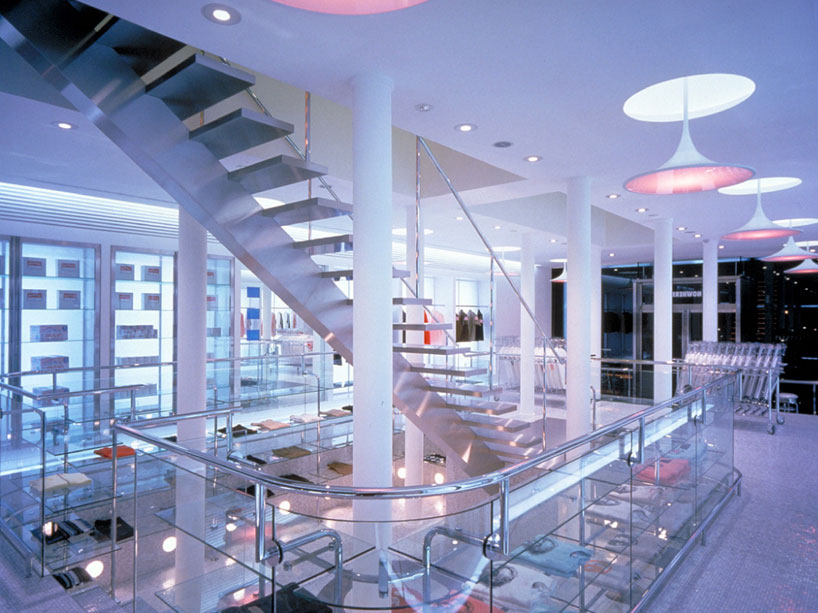 bapexclusive™ aoyama photo: kozo takayama
bapexclusive™ aoyama photo: kozo takayama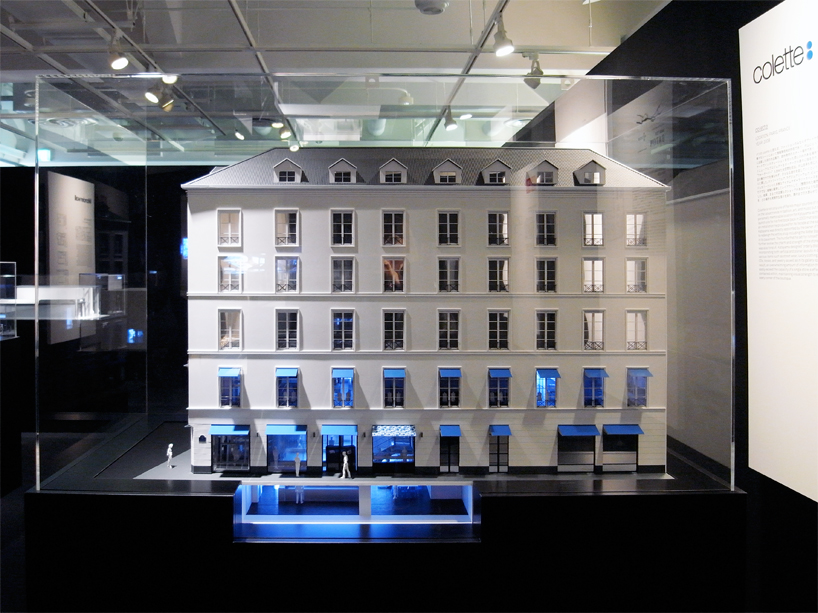 colette image © designboom
colette image © designboom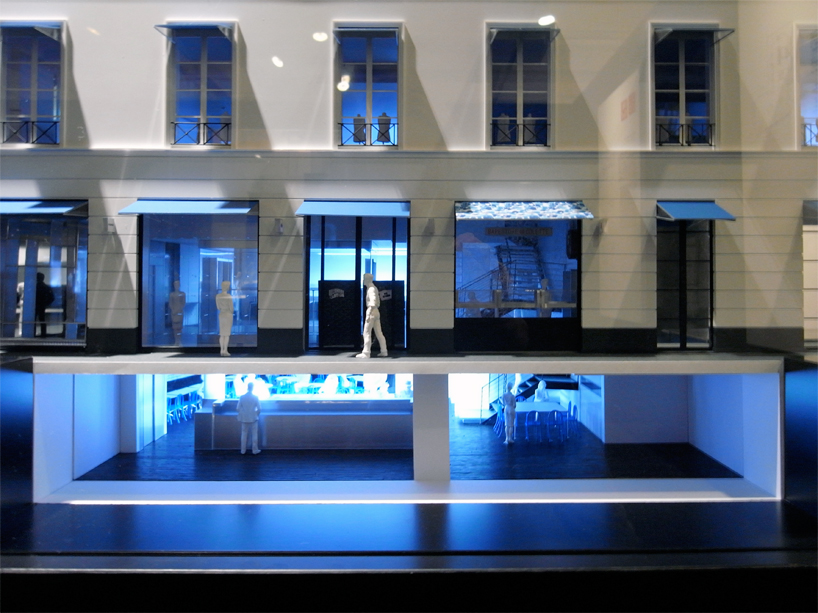 colette image © designboom
colette image © designboom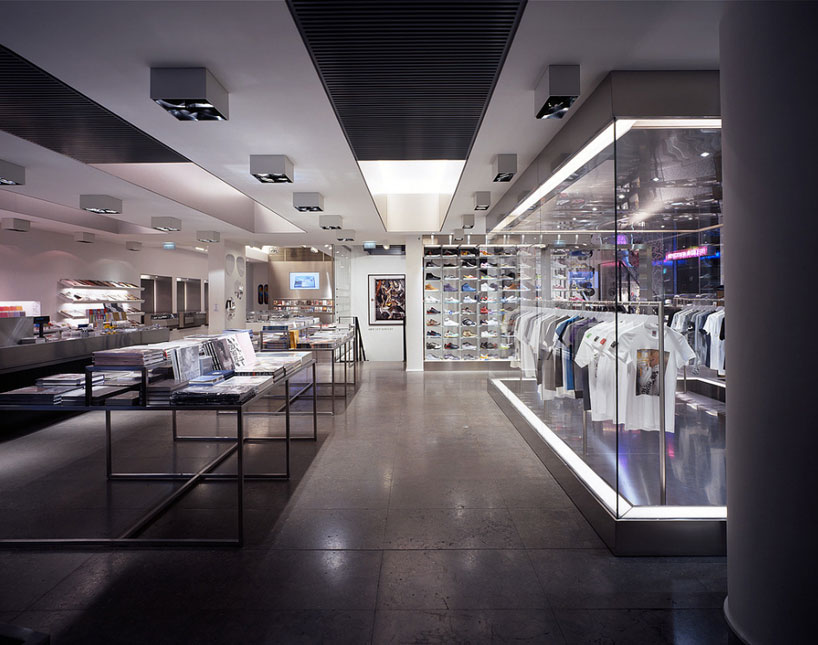 colette photo: kozo takayama
colette photo: kozo takayama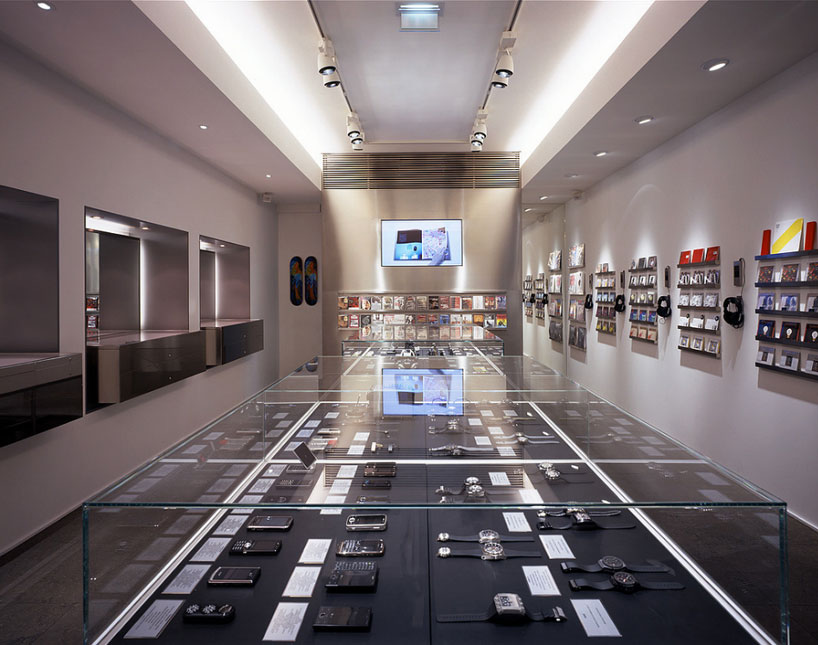 colette photo: kozo takayama
colette photo: kozo takayama




