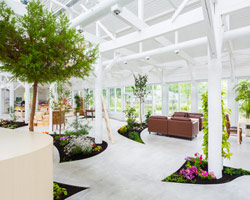KEEP UP WITH OUR DAILY AND WEEKLY NEWSLETTERS
PRODUCT LIBRARY
the apartments shift positions from floor to floor, varying between 90 sqm and 110 sqm.
the house is clad in a rusted metal skin, while the interiors evoke a unified color palette of sand and terracotta.
designing this colorful bogotá school, heatherwick studio takes influence from colombia's indigenous basket weaving.
read our interview with the japanese artist as she takes us on a visual tour of her first architectural endeavor, which she describes as 'a space of contemplation'.

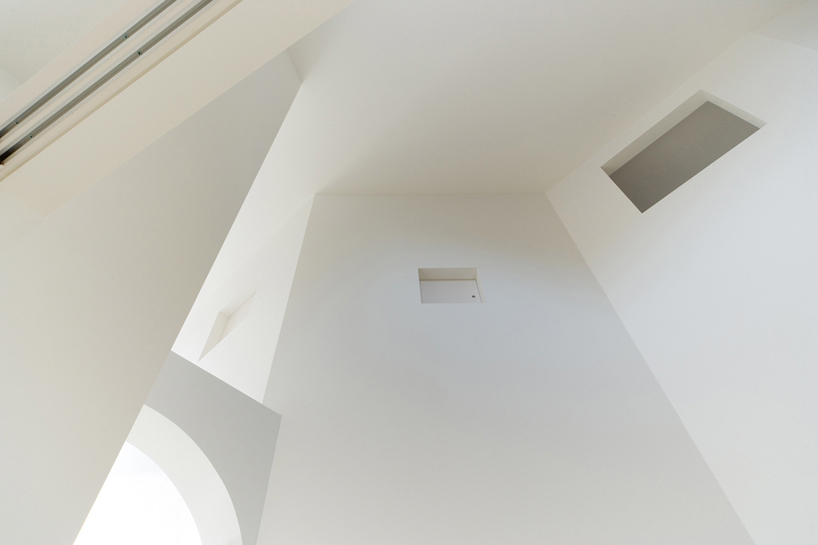 looking up to the second level
looking up to the second level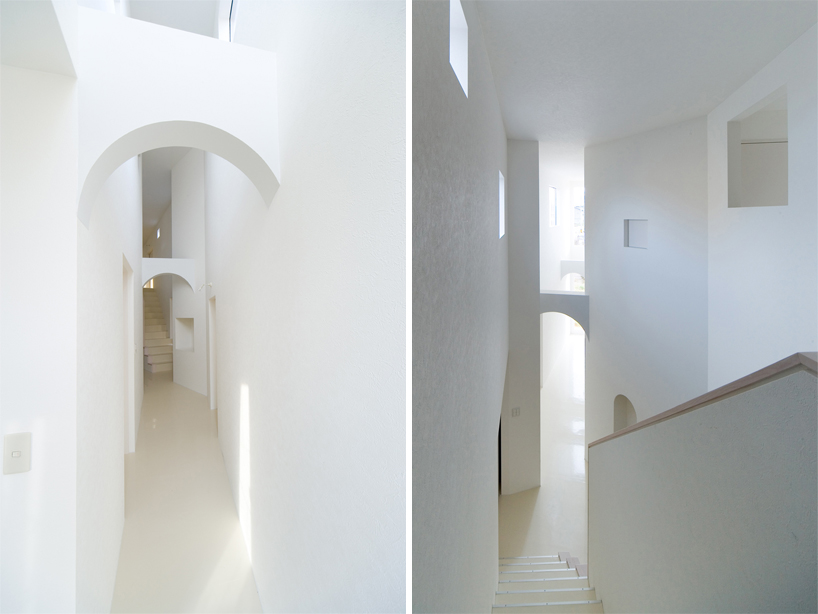 view down the central corridor
view down the central corridor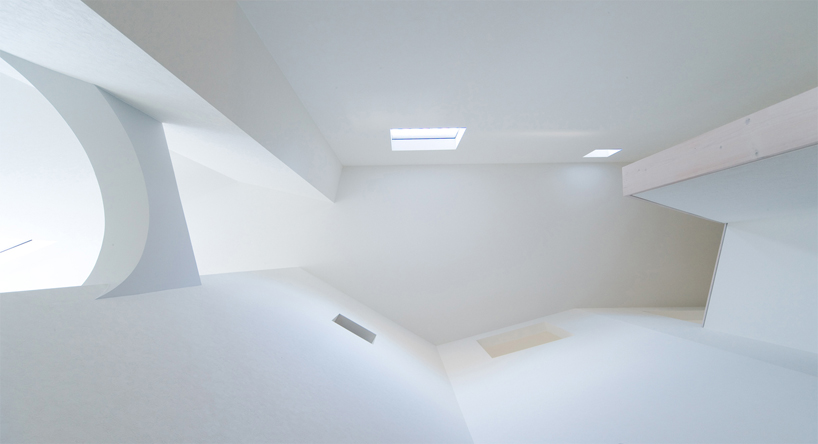 double height void
double height void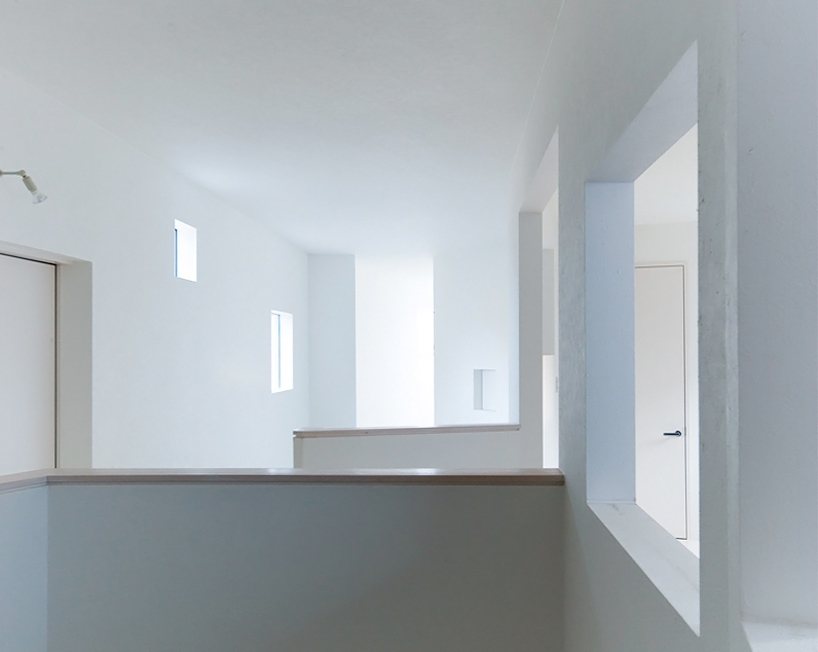 second-storey
second-storey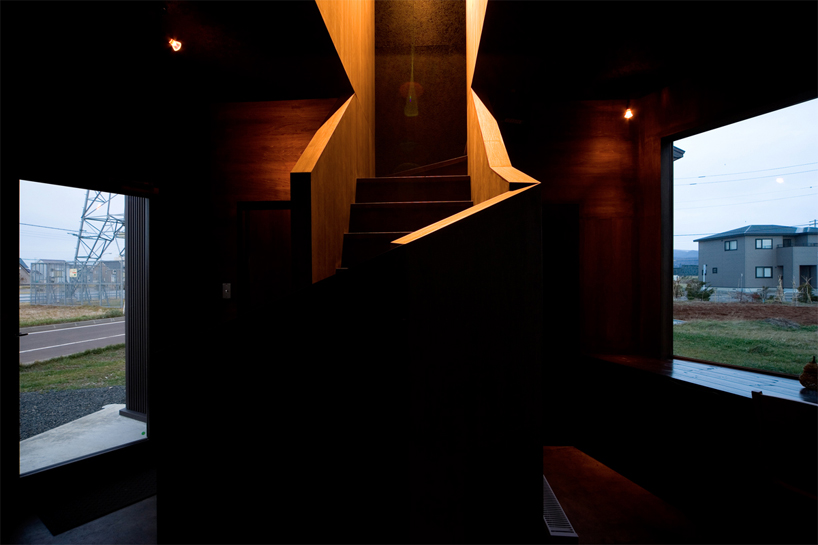 staircase in the cafe
staircase in the cafe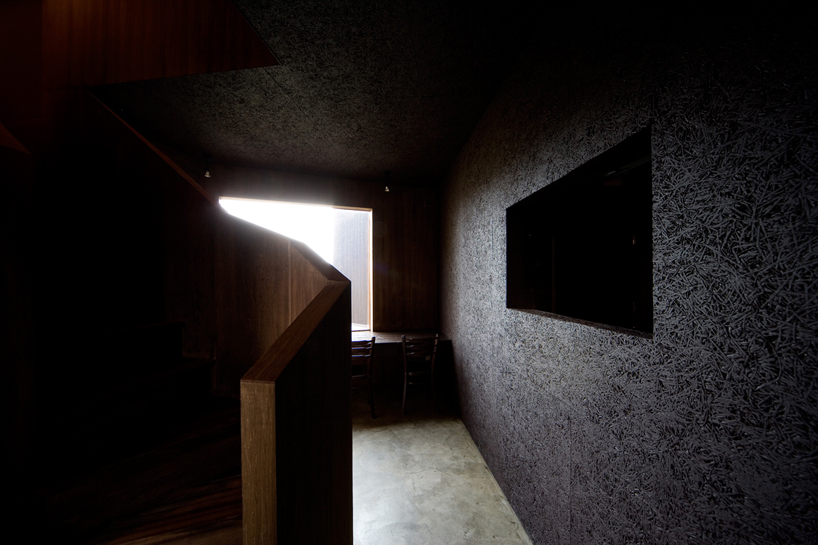
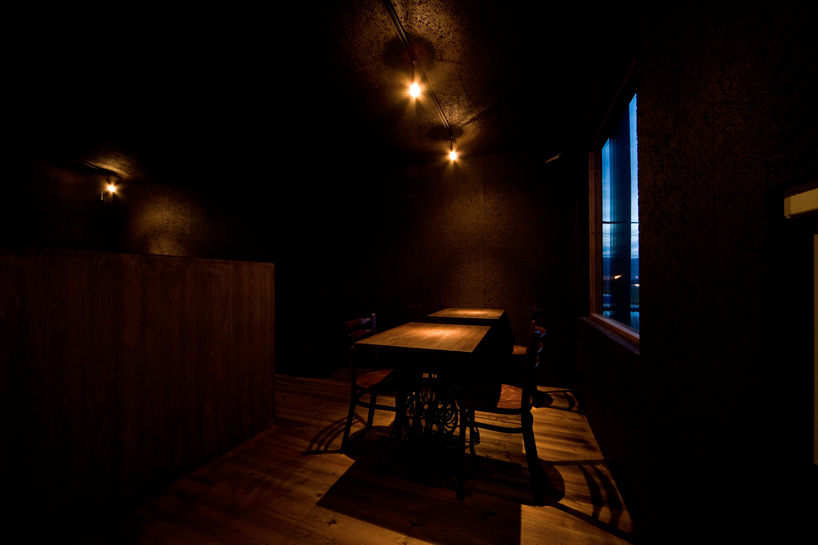 second level – cafe
second level – cafe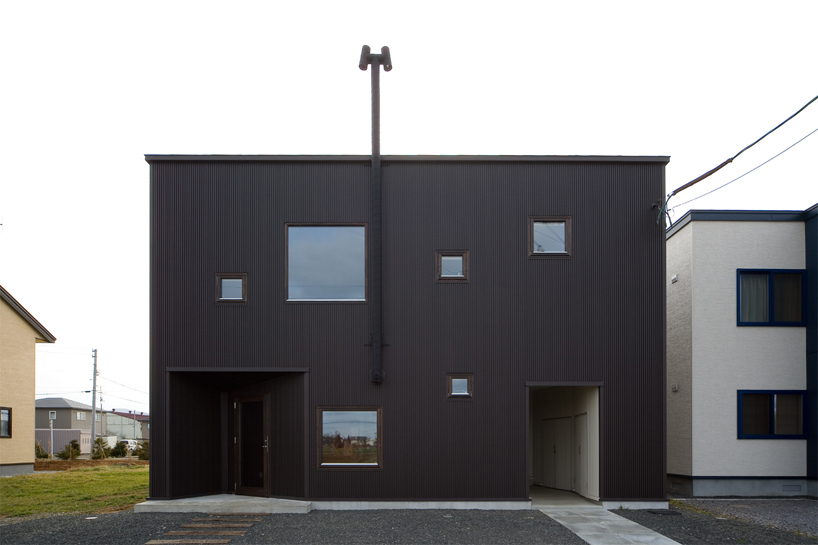 exterior view
exterior view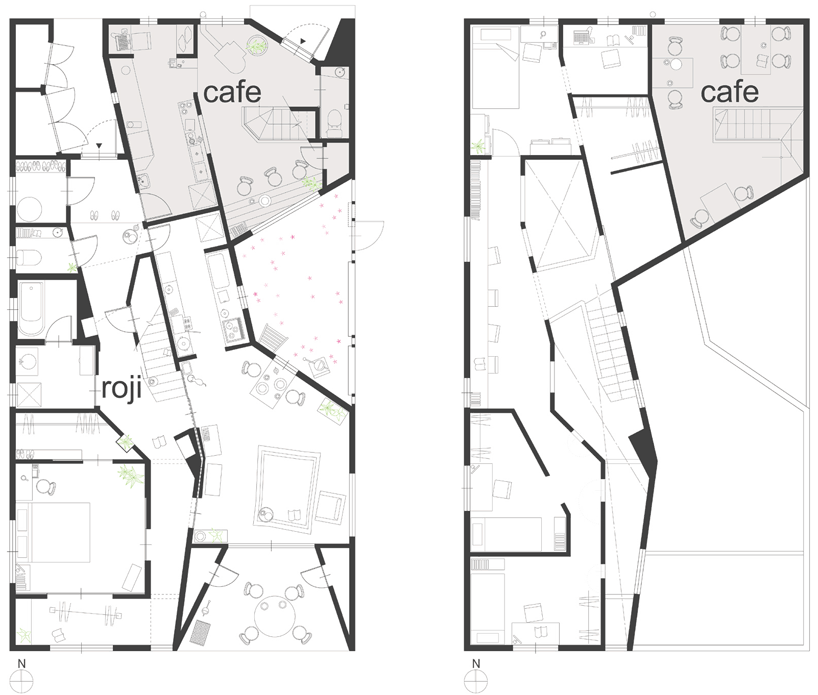 (left) floor plan / level 0 (right) floor plan / level +1
(left) floor plan / level 0 (right) floor plan / level +1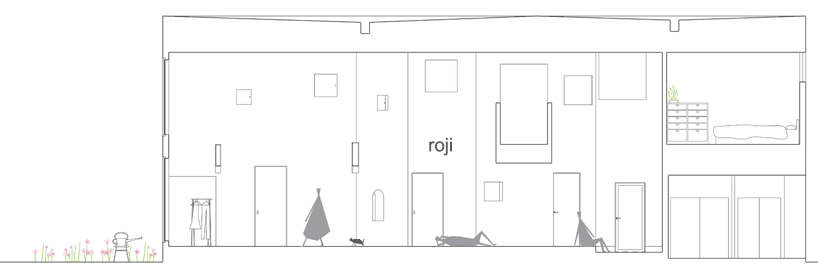 section
section perspective drawing
perspective drawing