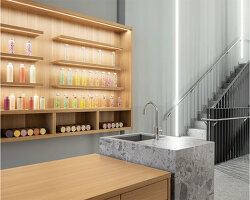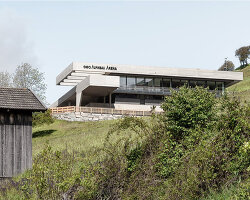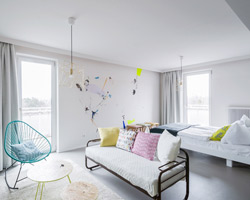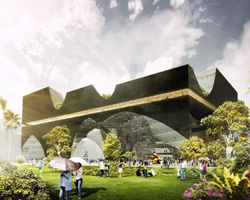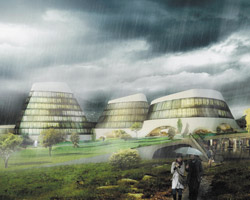KEEP UP WITH OUR DAILY AND WEEKLY NEWSLETTERS
PRODUCT LIBRARY
the apartments shift positions from floor to floor, varying between 90 sqm and 110 sqm.
the house is clad in a rusted metal skin, while the interiors evoke a unified color palette of sand and terracotta.
designing this colorful bogotá school, heatherwick studio takes influence from colombia's indigenous basket weaving.
read our interview with the japanese artist as she takes us on a visual tour of her first architectural endeavor, which she describes as 'a space of contemplation'.

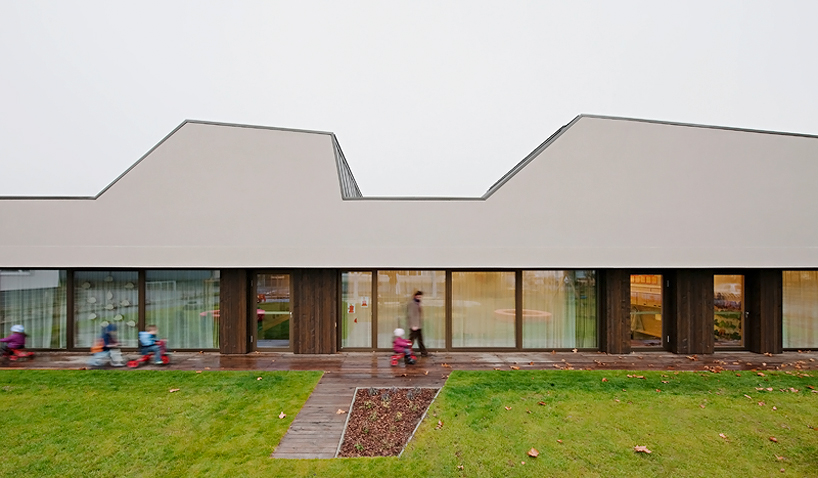 elevation
elevation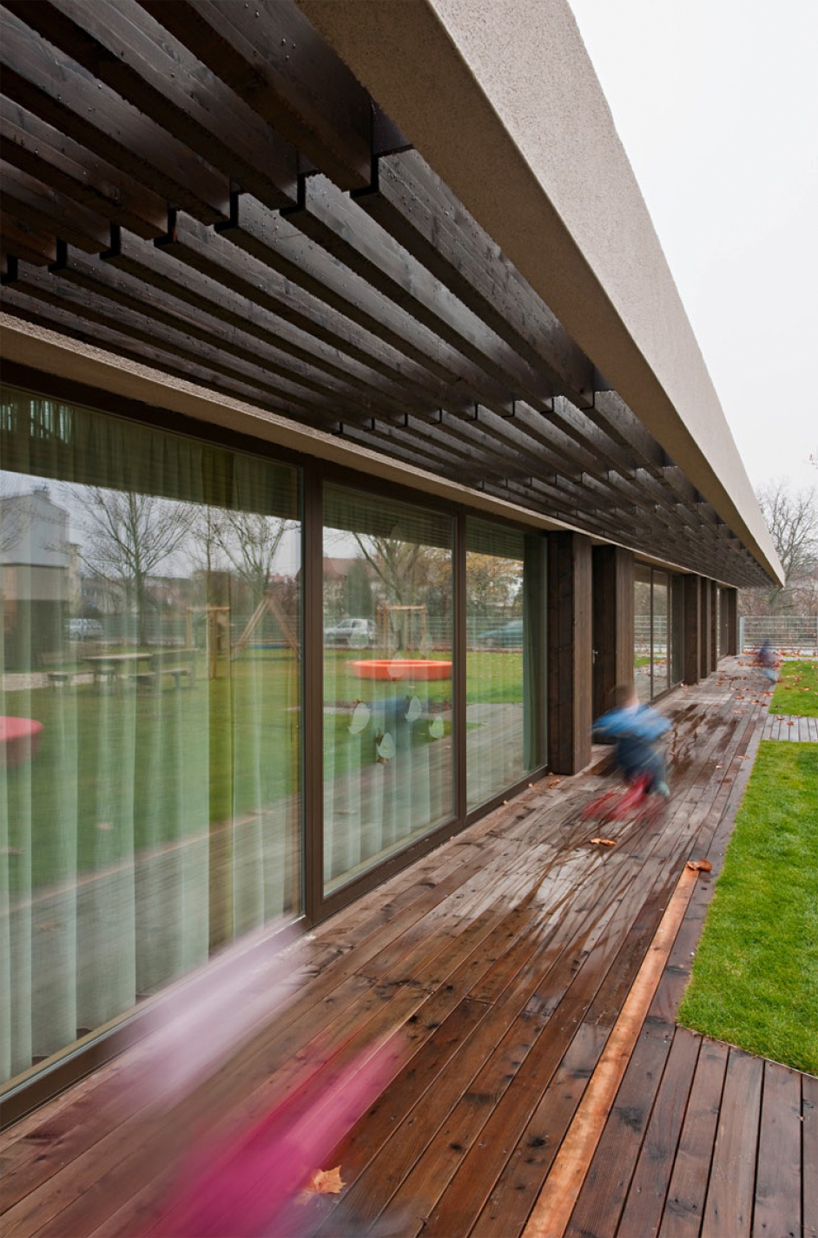 wooden deck space
wooden deck space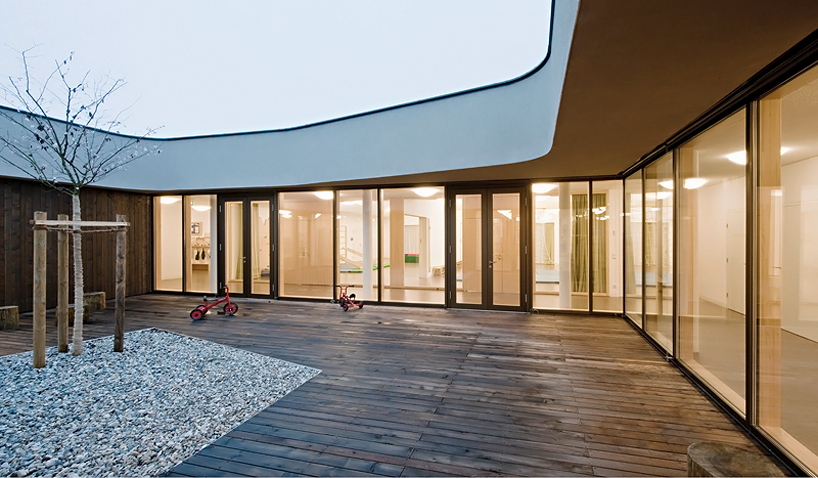 courtyard
courtyard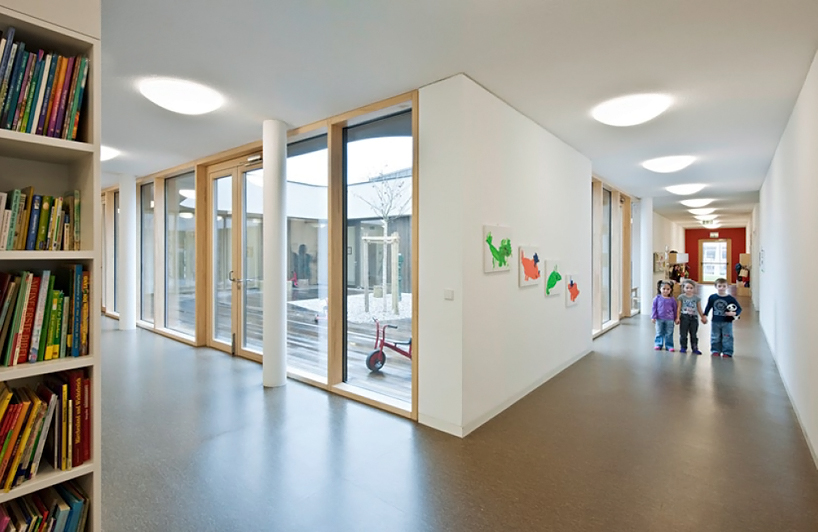 view of the courtyard and corridor
view of the courtyard and corridor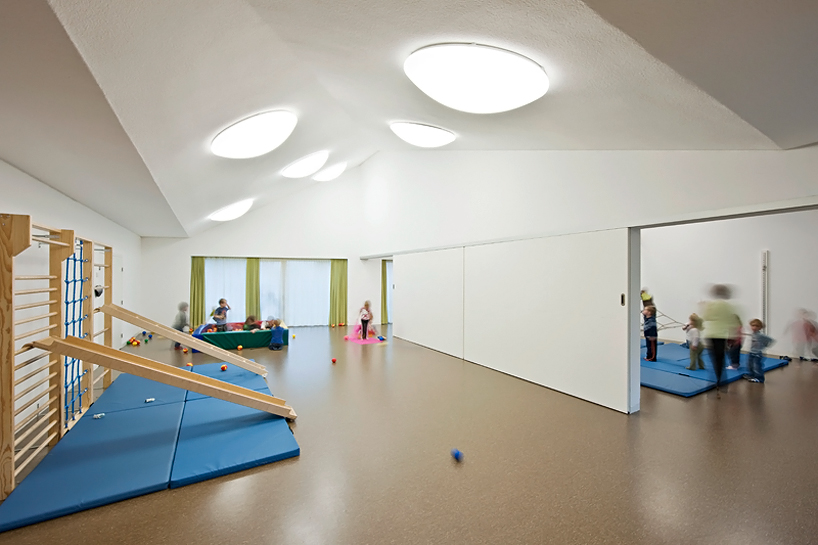 multifunctional zone
multifunctional zone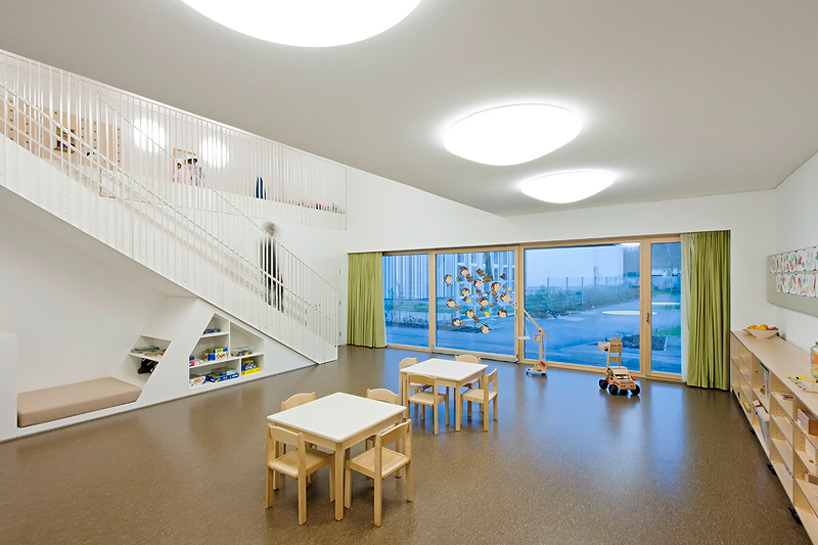 panoramic windows line the classroom
panoramic windows line the classroom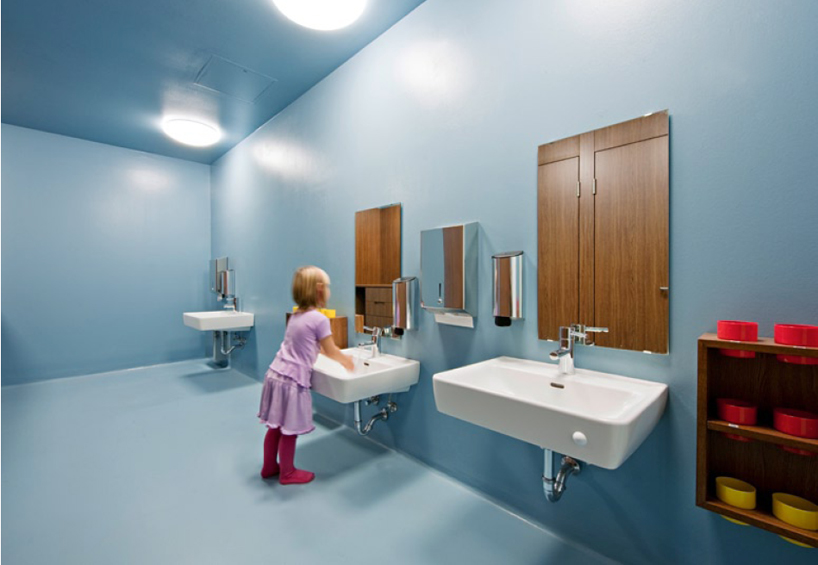 washroom
washroom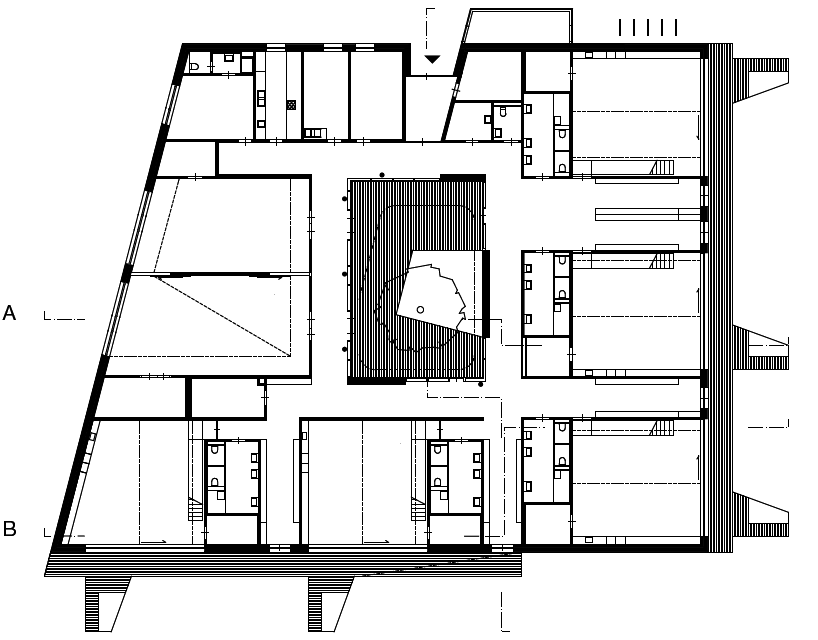 floor plan
floor plan

 elevations
elevations