KEEP UP WITH OUR DAILY AND WEEKLY NEWSLETTERS
PRODUCT LIBRARY
the apartments shift positions from floor to floor, varying between 90 sqm and 110 sqm.
the house is clad in a rusted metal skin, while the interiors evoke a unified color palette of sand and terracotta.
designing this colorful bogotá school, heatherwick studio takes influence from colombia's indigenous basket weaving.
read our interview with the japanese artist as she takes us on a visual tour of her first architectural endeavor, which she describes as 'a space of contemplation'.
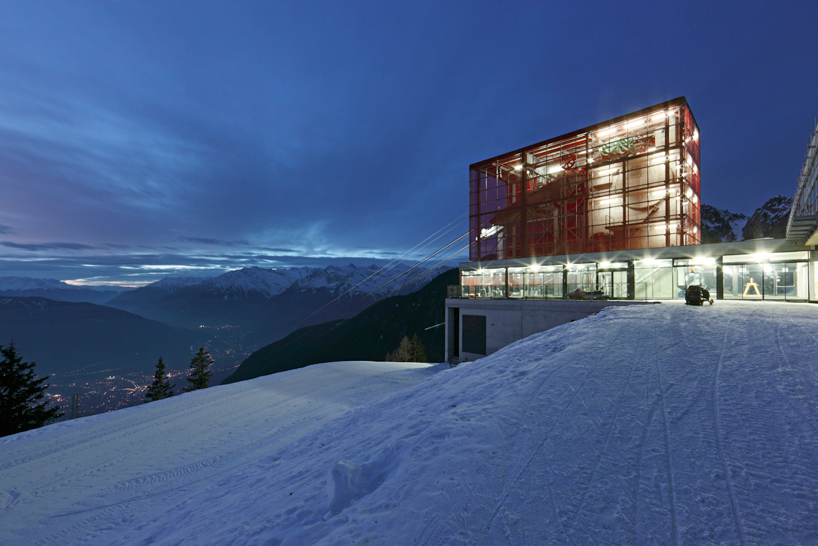
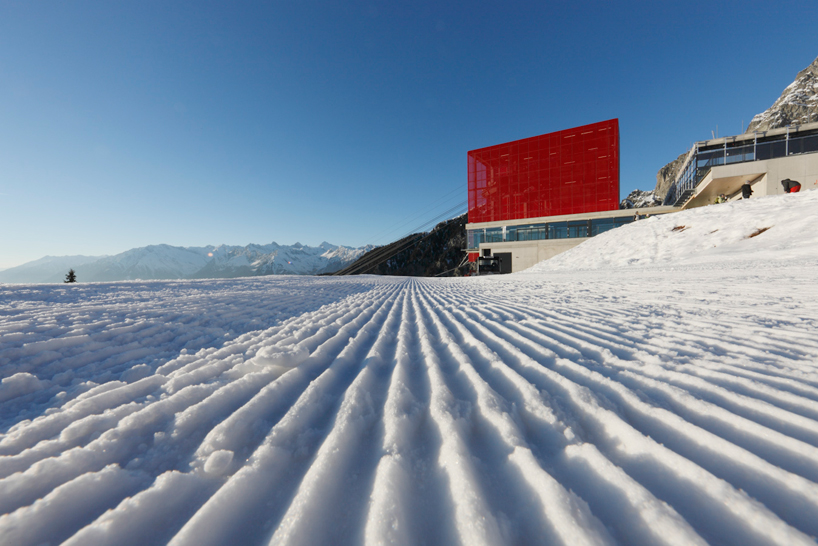 upper terminal
upper terminal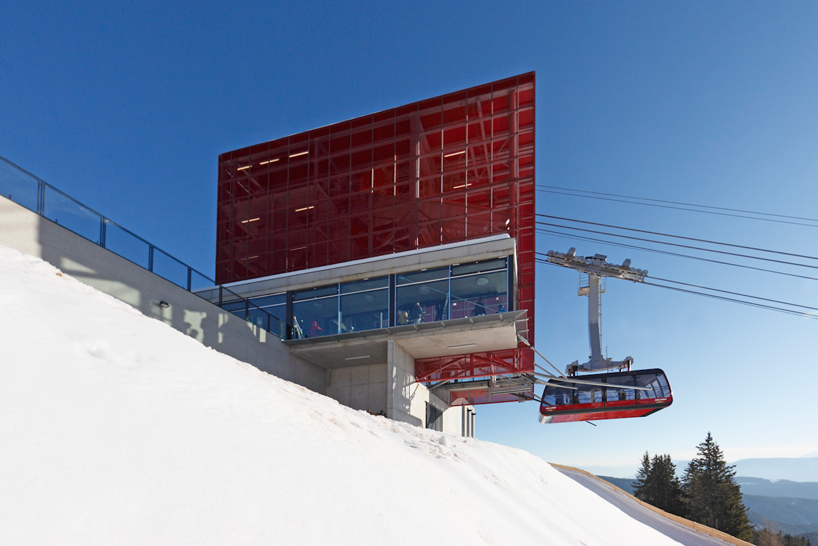 aerial tramway arriving at the terminal
aerial tramway arriving at the terminal facade detail and cable
facade detail and cable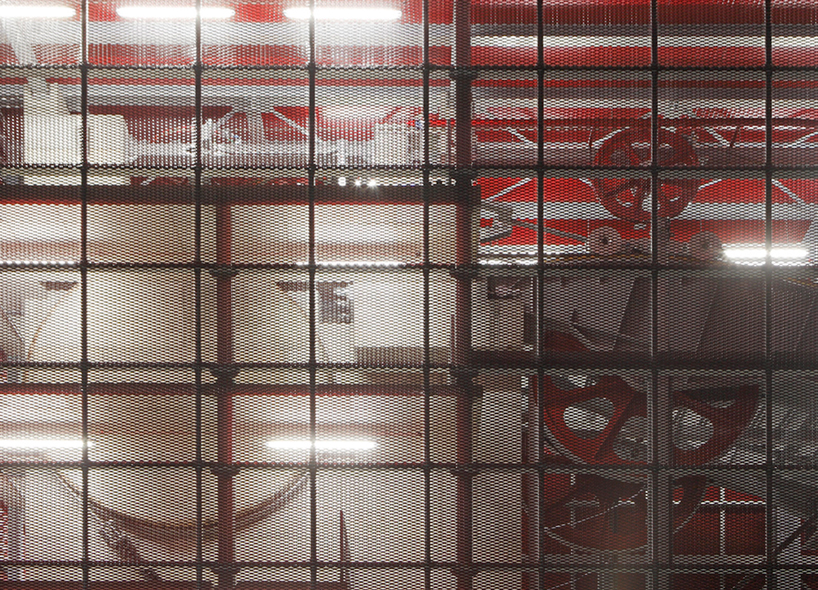 ski lift mechanics seen through the facade
ski lift mechanics seen through the facade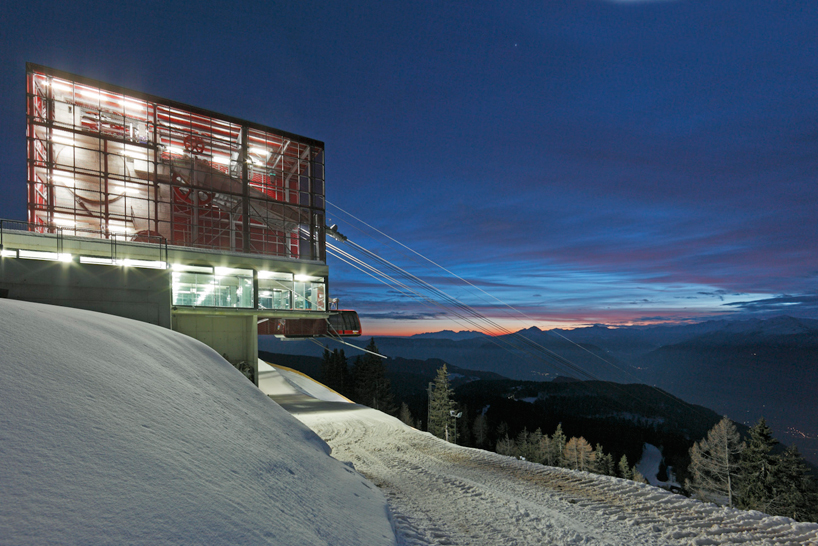 terminal at night
terminal at night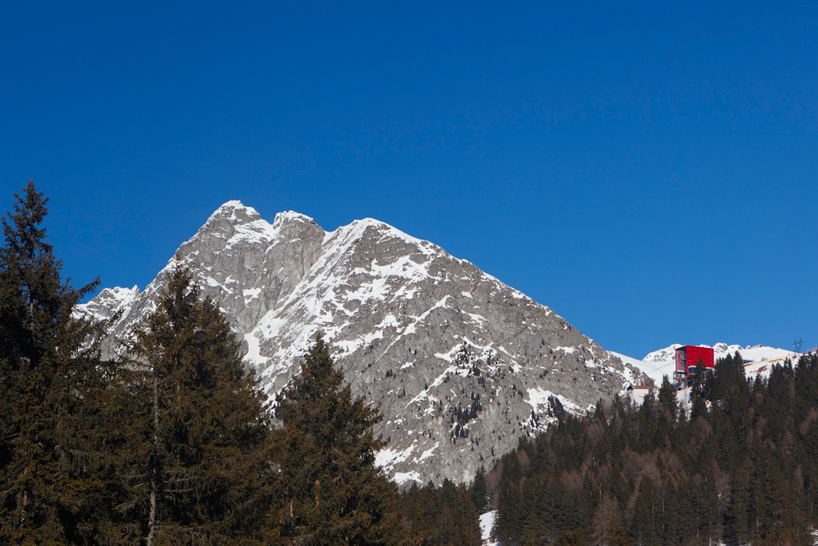 within context
within context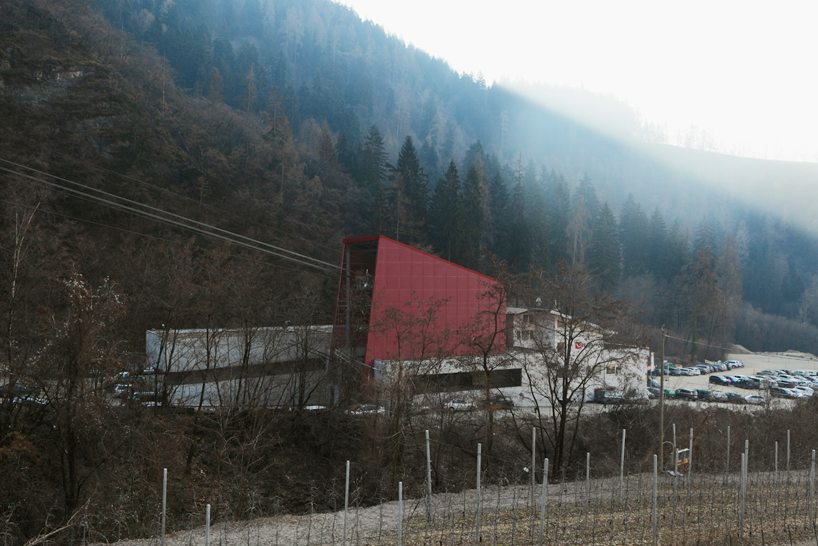 lower terminal in the valley
lower terminal in the valley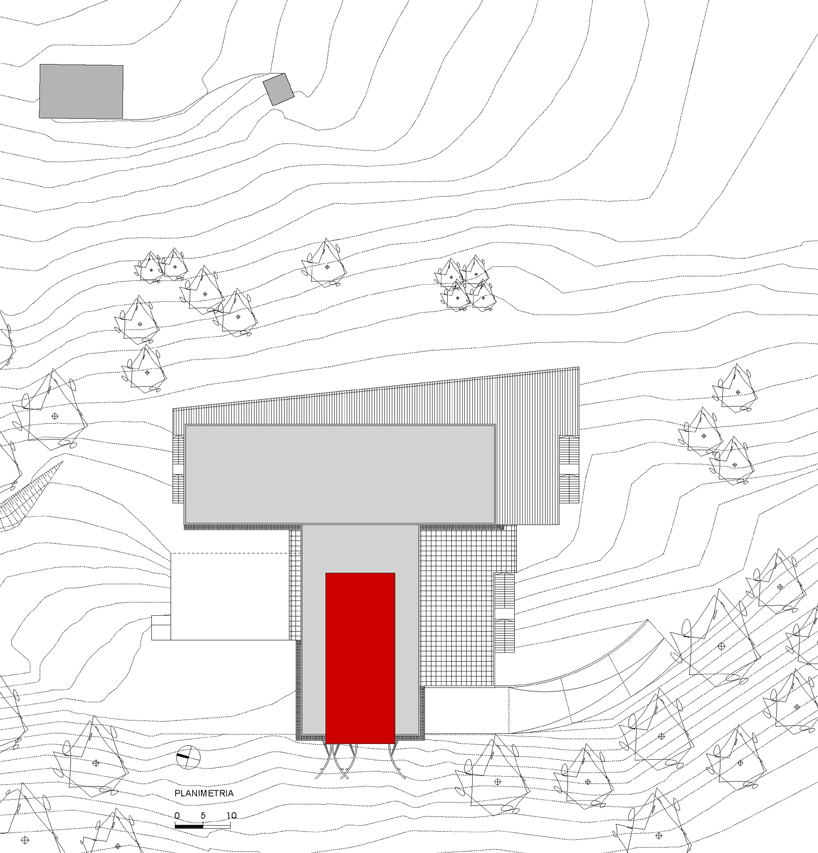 upper terminal – site plan
upper terminal – site plan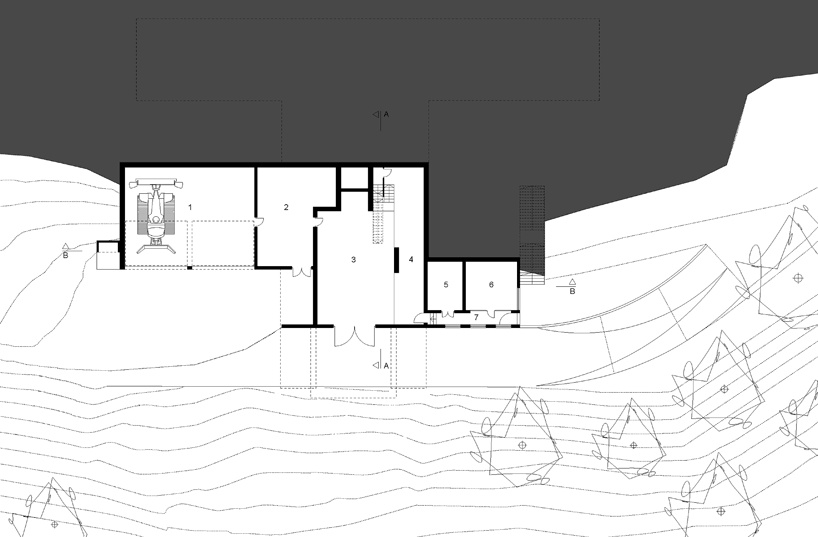 floor plan / level -1 (1) garage (2) repair shop and storage (3) winch room (4) electricity (5) processor room (6) emergency generator (7) corridor
floor plan / level -1 (1) garage (2) repair shop and storage (3) winch room (4) electricity (5) processor room (6) emergency generator (7) corridor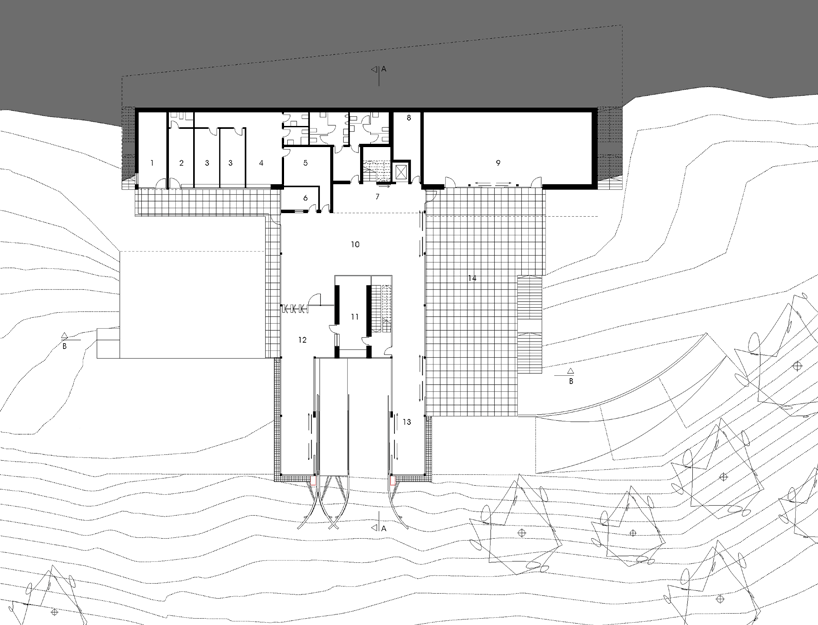 floor plan / level 0 (1) heating room (2) head staff (3) staff changing room (4) staff lounge (5) cloakroom (6) office (7) corridor (8) storage (9) ski deposit (10) waiting area (11) cash counter and command center (12) departure lounge (13) landing (14) terrace
floor plan / level 0 (1) heating room (2) head staff (3) staff changing room (4) staff lounge (5) cloakroom (6) office (7) corridor (8) storage (9) ski deposit (10) waiting area (11) cash counter and command center (12) departure lounge (13) landing (14) terrace floor plan / level +1 (1) children’s playroom (2) entrance (3) panoramic cafe (4) terrace (5) storage (6) corridor (7) kitchen (8) cable technician’s room
floor plan / level +1 (1) children’s playroom (2) entrance (3) panoramic cafe (4) terrace (5) storage (6) corridor (7) kitchen (8) cable technician’s room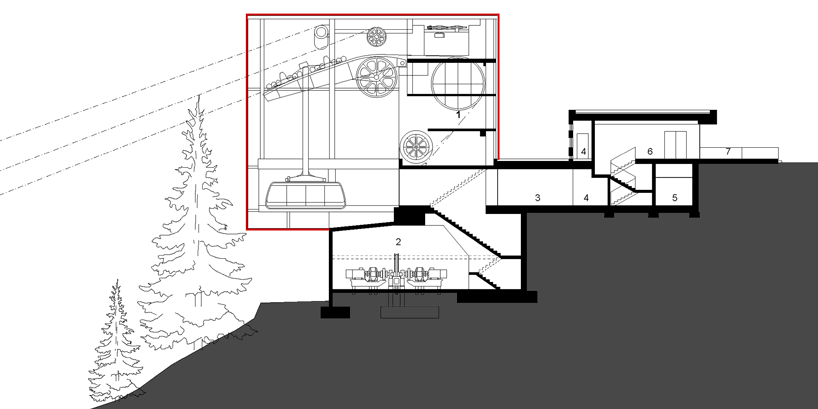 cross section (1) cable technician’s room (2) winch room (3) waiting area (4) corridor (5) washroom (6) entrance (7) terrace
cross section (1) cable technician’s room (2) winch room (3) waiting area (4) corridor (5) washroom (6) entrance (7) terrace lower terminal – site plan
lower terminal – site plan floor plan / level -1 (1) cable room (2) counterweight shaft (3) ski depot (4) storage
floor plan / level -1 (1) cable room (2) counterweight shaft (3) ski depot (4) storage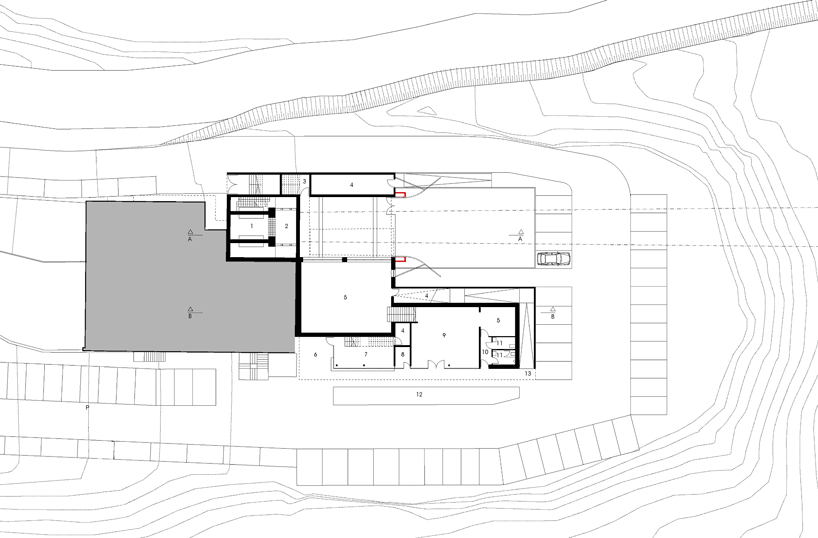 floor plan / level 0 (1) cable room (2) counterweight shaft (3) storage for aggregate (4) storage (5) ski rental (6) entrance area (7) ticketing office (8) bank machine (9) ski rental (10) corridor (11) washroom (!2) bus stop (13) entry
floor plan / level 0 (1) cable room (2) counterweight shaft (3) storage for aggregate (4) storage (5) ski rental (6) entrance area (7) ticketing office (8) bank machine (9) ski rental (10) corridor (11) washroom (!2) bus stop (13) entry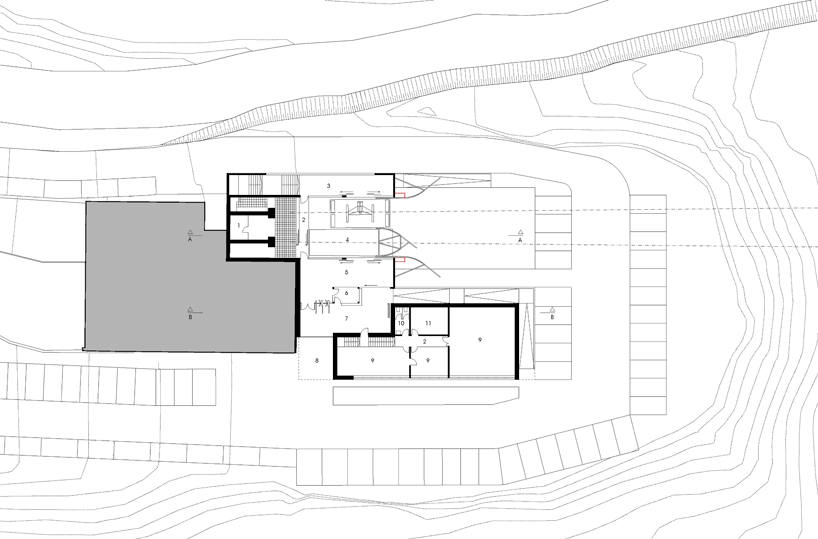 floor plan / level +1 (1) cable room (2) corridor (3) landing area (4) platform (5) boarding area (6) control room (7) standby room (8) void (9) office (10) washroom (11) storage
floor plan / level +1 (1) cable room (2) corridor (3) landing area (4) platform (5) boarding area (6) control room (7) standby room (8) void (9) office (10) washroom (11) storage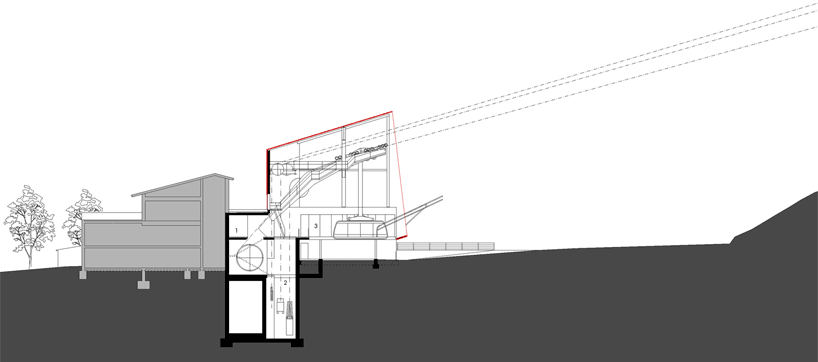 section AA (1) cable room (2) counterweight shaft (3) landing area
section AA (1) cable room (2) counterweight shaft (3) landing area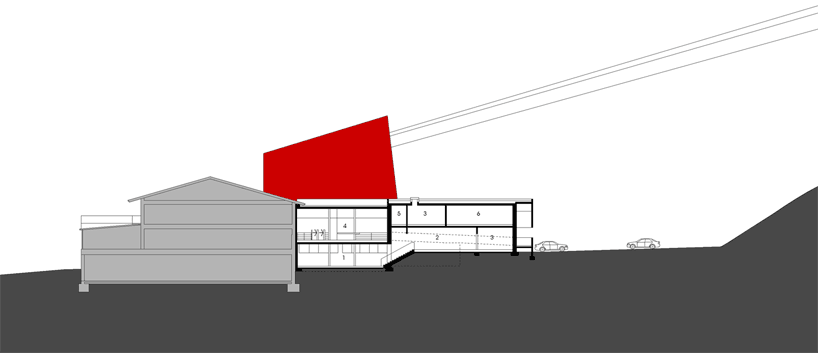 section BB (1) ski deposit (2) ski rental (3) storage (4) waiting room (5) washroom (6) office
section BB (1) ski deposit (2) ski rental (3) storage (4) waiting room (5) washroom (6) office


